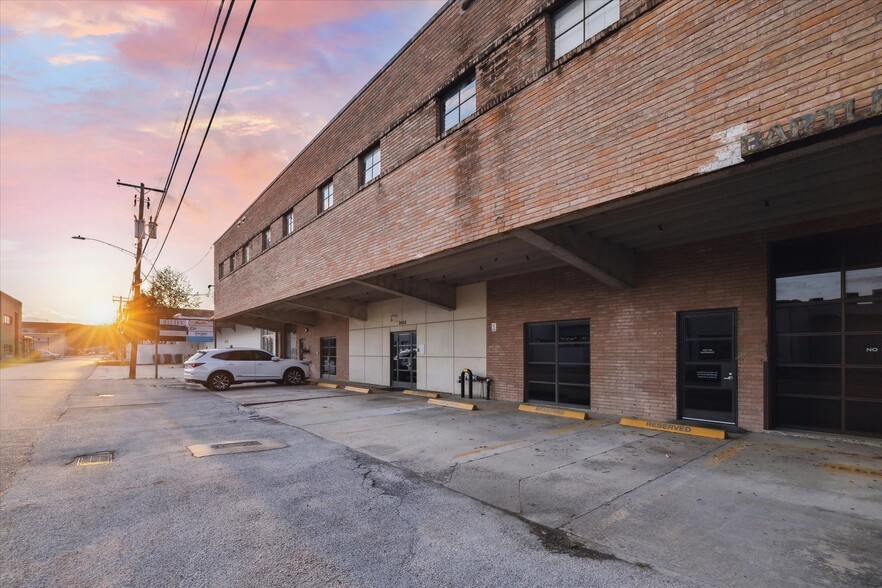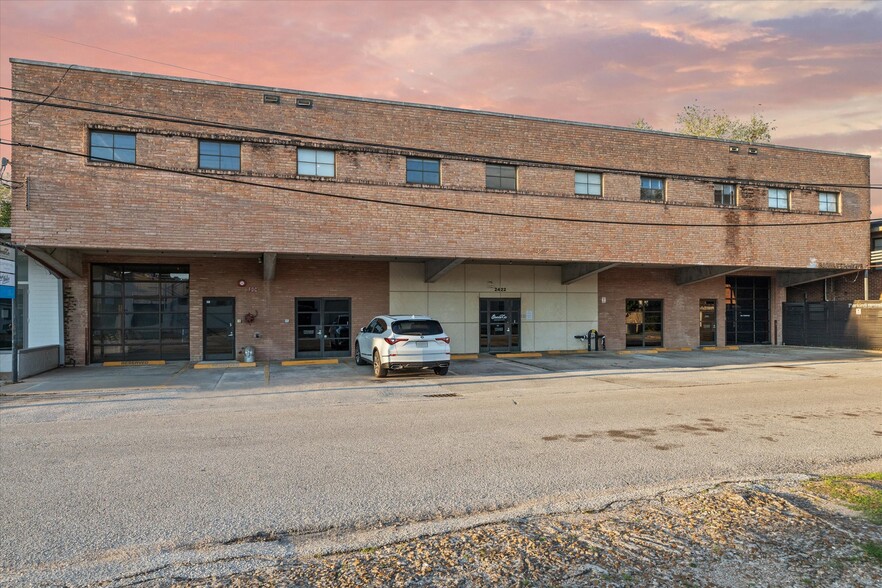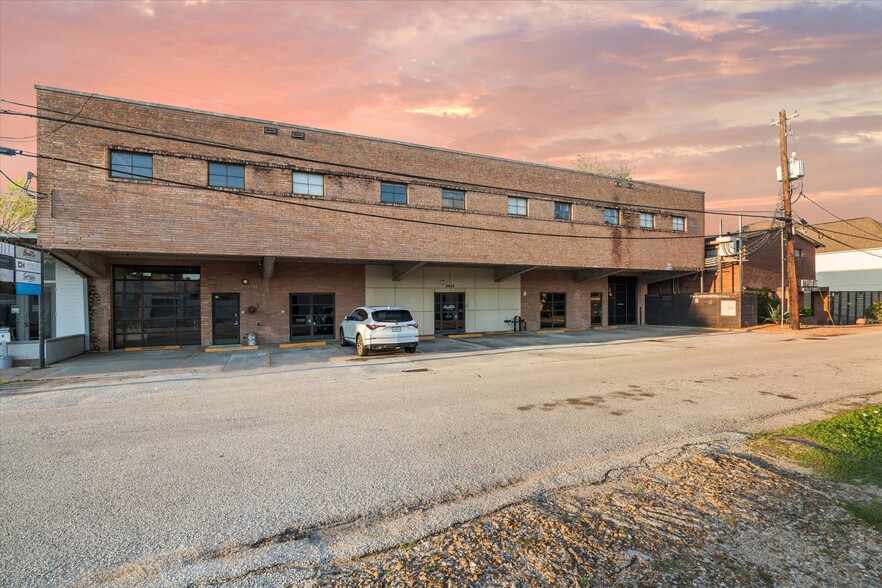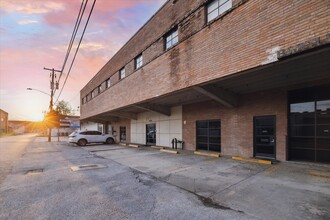
This feature is unavailable at the moment.
We apologize, but the feature you are trying to access is currently unavailable. We are aware of this issue and our team is working hard to resolve the matter.
Please check back in a few minutes. We apologize for the inconvenience.
- LoopNet Team
thank you

Your email has been sent!
2412 & 2422 Bartlett Houston, TX 77098
500 - 4,750 SF of Office Space Available



Park Highlights
- High exposed ceilings w excellent natural lighting
- Sealed concrete floors and private restrooms
- Updated courtyard and landscaping
- 24 hour access and 24 hour HVAC
- Ample surface parking
PARK FACTS
| Park Type | Office Park |
| Park Type | Office Park |
all available spaces(7)
Display Rent as
- Space
- Size
- Term
- Rent
- Space Use
- Condition
- Available
- Rate includes utilities, building services and property expenses
- Mostly Open Floor Plan Layout
- 1 Private Office
- Central Air and Heating
- Private Restrooms
- Natural Light
- Open-Plan
- Fully Built-Out as Standard Office
- Fits 1 - 2 People
- High End Trophy Space
- Wi-Fi Connectivity
- Corner Space
- After Hours HVAC Available
- Wooden Floors
- Rate includes utilities, building services and property expenses
- Mostly Open Floor Plan Layout
- 1 Private Office
- Central Air and Heating
- Private Restrooms
- Natural Light
- Open-Plan
- Fully Built-Out as Standard Office
- Fits 1 - 2 People
- High End Trophy Space
- Wi-Fi Connectivity
- Recessed Lighting
- After Hours HVAC Available
- Wooden Floors
- Rate includes utilities, building services and property expenses
- Mostly Open Floor Plan Layout
- 1 Private Office
- Central Air and Heating
- Private Restrooms
- Recessed Lighting
- After Hours HVAC Available
- Wooden Floors
- Fully Built-Out as Standard Office
- Fits 1 - 2 People
- High End Trophy Space
- Wi-Fi Connectivity
- Corner Space
- Natural Light
- Open-Plan
- Rate includes utilities, building services and property expenses
- Mostly Open Floor Plan Layout
- 1 Private Office
- Central Air and Heating
- Private Restrooms
- High Ceilings
- Natural Light
- Open-Plan
- Fully Built-Out as Standard Office
- Fits 1 - 2 People
- High End Trophy Space
- Wi-Fi Connectivity
- Corner Space
- Exposed Ceiling
- After Hours HVAC Available
- Wooden Floors
- Rate includes utilities, building services and property expenses
- Mostly Open Floor Plan Layout
- 1 Private Office
- Central Air and Heating
- Private Restrooms
- Exposed Ceiling
- Open-Plan
- Fully Built-Out as Standard Office
- Fits 1 - 2 People
- High End Trophy Space
- Wi-Fi Connectivity
- High Ceilings
- Natural Light
- Wooden Floors
- Rate includes utilities, building services and property expenses
- Fits 1 - 2 People
- Central Air and Heating
- Private Restrooms
- High Ceilings
- Natural Light
- Open-Plan
- Fully Built-Out as Standard Office
- High End Trophy Space
- Wi-Fi Connectivity
- Corner Space
- Exposed Ceiling
- After Hours HVAC Available
- Wooden Floors
| Space | Size | Term | Rent | Space Use | Condition | Available |
| 1st Floor, Ste 101 | 500 SF | Negotiable | £41.36 /SF/PA £3.45 /SF/MO £20,679 /PA £1,723 /MO | Office | Full Build-Out | Now |
| 1st Floor, Ste 102 | 500 SF | Negotiable | £38.47 /SF/PA £3.21 /SF/MO £19,236 /PA £1,603 /MO | Office | Full Build-Out | 01/02/2025 |
| 1st Floor, Ste 103 | 500 SF | Negotiable | £41.36 /SF/PA £3.45 /SF/MO £20,679 /PA £1,723 /MO | Office | Full Build-Out | 01/02/2025 |
| 2nd Floor, Ste 201 | 500 SF | Negotiable | £48.09 /SF/PA £4.01 /SF/MO £24,045 /PA £2,004 /MO | Office | Full Build-Out | 01/02/2025 |
| 2nd Floor, Ste 202 | 500 SF | Negotiable | £43.28 /SF/PA £3.61 /SF/MO £21,641 /PA £1,803 /MO | Office | Full Build-Out | 01/02/2025 |
| 2nd Floor, Ste 203 | 500 SF | Negotiable | £48.09 /SF/PA £4.01 /SF/MO £24,045 /PA £2,004 /MO | Office | Full Build-Out | 01/02/2025 |
2412 Bartlett St - 1st Floor - Ste 101
2412 Bartlett St - 1st Floor - Ste 102
2412 Bartlett St - 1st Floor - Ste 103
2412 Bartlett St - 2nd Floor - Ste 201
2412 Bartlett St - 2nd Floor - Ste 202
2412 Bartlett St - 2nd Floor - Ste 203
- Space
- Size
- Term
- Rent
- Space Use
- Condition
- Available
- Lease rate does not include utilities, property expenses or building services
- Mostly Open Floor Plan Layout
- Finished Ceilings: 14 ft
- Central Air and Heating
- Private Restrooms
- Exposed Ceiling
- After Hours HVAC Available
- Fully Built-Out as Standard Office
- Fits 5 - 14 People
- Space is in Excellent Condition
- Kitchen
- High Ceilings
- Natural Light
- Open-Plan
| Space | Size | Term | Rent | Space Use | Condition | Available |
| 2nd Floor, Ste G | 1,750 SF | Negotiable | £22.44 /SF/PA £1.87 /SF/MO £39,274 /PA £3,273 /MO | Office | Full Build-Out | Now |
2422 Bartlett St - 2nd Floor - Ste G
2412 Bartlett St - 1st Floor - Ste 101
| Size | 500 SF |
| Term | Negotiable |
| Rent | £41.36 /SF/PA |
| Space Use | Office |
| Condition | Full Build-Out |
| Available | Now |
- Rate includes utilities, building services and property expenses
- Fully Built-Out as Standard Office
- Mostly Open Floor Plan Layout
- Fits 1 - 2 People
- 1 Private Office
- High End Trophy Space
- Central Air and Heating
- Wi-Fi Connectivity
- Private Restrooms
- Corner Space
- Natural Light
- After Hours HVAC Available
- Open-Plan
- Wooden Floors
2412 Bartlett St - 1st Floor - Ste 102
| Size | 500 SF |
| Term | Negotiable |
| Rent | £38.47 /SF/PA |
| Space Use | Office |
| Condition | Full Build-Out |
| Available | 01/02/2025 |
- Rate includes utilities, building services and property expenses
- Fully Built-Out as Standard Office
- Mostly Open Floor Plan Layout
- Fits 1 - 2 People
- 1 Private Office
- High End Trophy Space
- Central Air and Heating
- Wi-Fi Connectivity
- Private Restrooms
- Recessed Lighting
- Natural Light
- After Hours HVAC Available
- Open-Plan
- Wooden Floors
2412 Bartlett St - 1st Floor - Ste 103
| Size | 500 SF |
| Term | Negotiable |
| Rent | £41.36 /SF/PA |
| Space Use | Office |
| Condition | Full Build-Out |
| Available | 01/02/2025 |
- Rate includes utilities, building services and property expenses
- Fully Built-Out as Standard Office
- Mostly Open Floor Plan Layout
- Fits 1 - 2 People
- 1 Private Office
- High End Trophy Space
- Central Air and Heating
- Wi-Fi Connectivity
- Private Restrooms
- Corner Space
- Recessed Lighting
- Natural Light
- After Hours HVAC Available
- Open-Plan
- Wooden Floors
2412 Bartlett St - 2nd Floor - Ste 201
| Size | 500 SF |
| Term | Negotiable |
| Rent | £48.09 /SF/PA |
| Space Use | Office |
| Condition | Full Build-Out |
| Available | 01/02/2025 |
- Rate includes utilities, building services and property expenses
- Fully Built-Out as Standard Office
- Mostly Open Floor Plan Layout
- Fits 1 - 2 People
- 1 Private Office
- High End Trophy Space
- Central Air and Heating
- Wi-Fi Connectivity
- Private Restrooms
- Corner Space
- High Ceilings
- Exposed Ceiling
- Natural Light
- After Hours HVAC Available
- Open-Plan
- Wooden Floors
2412 Bartlett St - 2nd Floor - Ste 202
| Size | 500 SF |
| Term | Negotiable |
| Rent | £43.28 /SF/PA |
| Space Use | Office |
| Condition | Full Build-Out |
| Available | 01/02/2025 |
- Rate includes utilities, building services and property expenses
- Fully Built-Out as Standard Office
- Mostly Open Floor Plan Layout
- Fits 1 - 2 People
- 1 Private Office
- High End Trophy Space
- Central Air and Heating
- Wi-Fi Connectivity
- Private Restrooms
- High Ceilings
- Exposed Ceiling
- Natural Light
- Open-Plan
- Wooden Floors
2412 Bartlett St - 2nd Floor - Ste 203
| Size | 500 SF |
| Term | Negotiable |
| Rent | £48.09 /SF/PA |
| Space Use | Office |
| Condition | Full Build-Out |
| Available | 01/02/2025 |
- Rate includes utilities, building services and property expenses
- Fully Built-Out as Standard Office
- Fits 1 - 2 People
- High End Trophy Space
- Central Air and Heating
- Wi-Fi Connectivity
- Private Restrooms
- Corner Space
- High Ceilings
- Exposed Ceiling
- Natural Light
- After Hours HVAC Available
- Open-Plan
- Wooden Floors
2422 Bartlett St - 2nd Floor - Ste G
| Size | 1,750 SF |
| Term | Negotiable |
| Rent | £22.44 /SF/PA |
| Space Use | Office |
| Condition | Full Build-Out |
| Available | Now |
- Lease rate does not include utilities, property expenses or building services
- Fully Built-Out as Standard Office
- Mostly Open Floor Plan Layout
- Fits 5 - 14 People
- Finished Ceilings: 14 ft
- Space is in Excellent Condition
- Central Air and Heating
- Kitchen
- Private Restrooms
- High Ceilings
- Exposed Ceiling
- Natural Light
- After Hours HVAC Available
- Open-Plan
SELECT TENANTS AT THIS PROPERTY
- Floor
- Tenant Name
- Industry
- 1st
- Goode Co.
- Accommodation and Food Services
- 1st
- Milieu Magazine
- Arts, Entertainment, and Recreation
- Multiple
- Weingarten Art Group
- Arts, Entertainment, and Recreation
Park Overview
This two story warehouse was originally constructed in 1954 and was fully renovated in 2006 with careful attention to modern design and detail. First floor tenants have direct access to their suites from Bartlett St and second floor tenants have access via a secured communal entrance in the rear which also contains elevator access. All tenants can enjoy the lush courtyard which will experience a complete redesign and renovation in 2024. All suites have 24 hour access, private HVAC, high exposed ceilings, natural light, and open floor plans.
Presented by

2412 & 2422 Bartlett | Houston, TX 77098
Hmm, there seems to have been an error sending your message. Please try again.
Thanks! Your message was sent.




