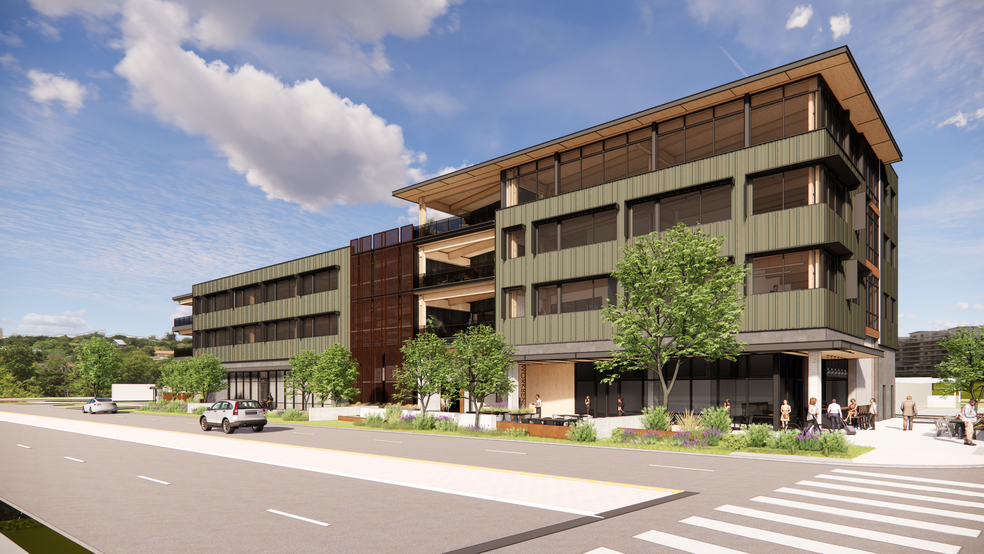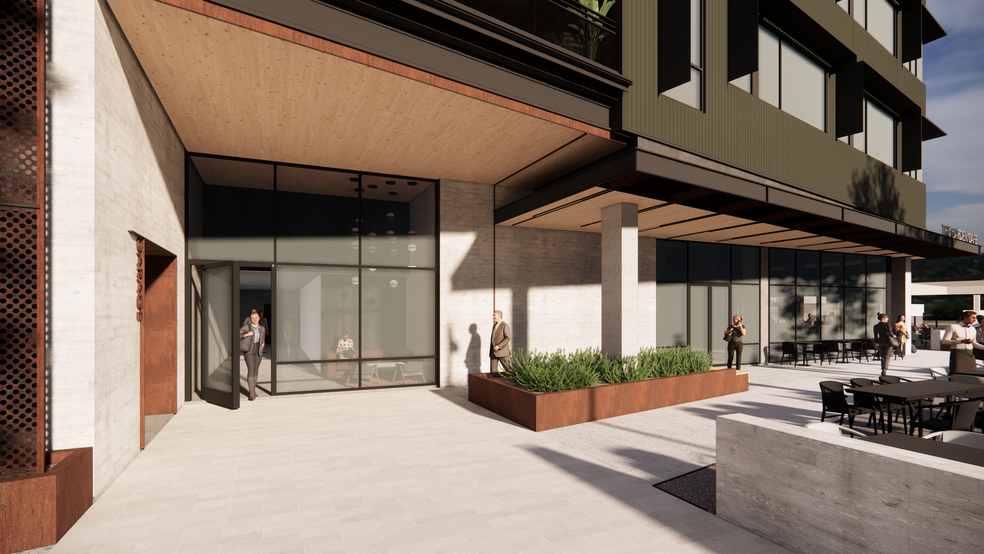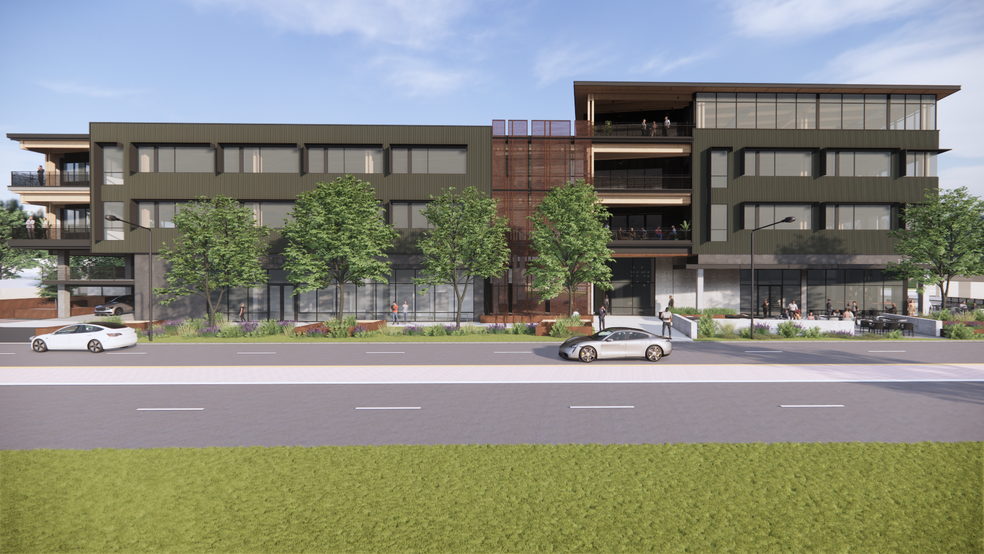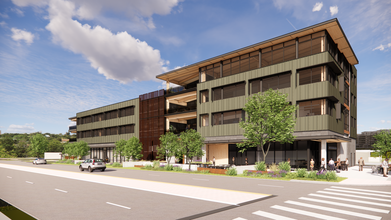
This feature is unavailable at the moment.
We apologize, but the feature you are trying to access is currently unavailable. We are aware of this issue and our team is working hard to resolve the matter.
Please check back in a few minutes. We apologize for the inconvenience.
- LoopNet Team
thank you

Your email has been sent!
Workbench 2422 E 7th St
6,144 - 12,826 SF of Space Available in Austin, TX 78702



Highlights
- Apartments Nearby: 4,400 Units Within Short Distance
- 75% Pre-Leased to Community of Real Estate, Development, AEC Companies. We call it the "One Stop Shop for Developers"
- Mass Timber, Sustainable Construction
- Downtown Austin Views
- Vibrant Community with Day-to-Night Appeal
- Private Space/Office Private Balcony
all available spaces(2)
Display Rent as
- Space
- Size
- Term
- Rent
- Space Use
- Condition
- Available
- 4407 RSF Ground Floor + 1737 RSF Mezzanine = 6144 RSF - - - Includes Outdoor Seating - Delivered Shell Condition - TI Allowance Negotiable - 95 Parking Spaces - Restaurant Use after business hours - Scrubber - NOT Required by Landlord - Venting out over dumpsters - Grease Trap Provided - 2000 Gallon - 400 AMP 3 Phase Available Owner/Deveoper - DC+A Firm Willing to do "Test Fits" . Ideal Architect to design space as they designed entire building. Owner - Swinerton General Contractor willing to do interior Finish Out per tenant specs if lease signed during building construction.
- Lease rate does not include utilities, property expenses or building services
- Anchor Space
- Corner Space
- After Hours HVAC Available
- Downtown Austin views
- Bikeability Score: 95%
- Prime Corner Space - Anchor Position
- Space is in Excellent Condition
- Central Air and Heating
- High Ceilings
- Fits 11 - 34 People
- Walkability Score: 92%
- Daytime Population: 182,981 within short distance
- Vibrant Community with Day-to-Night Appeal
-Downtown Views – Panoramic views of Austin’s skyline from the 4th-floor office spaces, giving your team a daily dose of inspiration and energy. - Private Balcony / Patio – Outdoor spaces designed for fresh air breaks, team gatherings, or hosting clients, fostering an inviting work atmosphere. - Prime Location in East Austin – Steps away from the city’s most vibrant dining, shopping, and nightlife destinations, offering endless options for team lunches, client meetings, and after-work outings. - Proximity to Creative and Industry Leaders – Neighboring businesses in construction, real estate, and design industries occupy the 2nd and 3rd floors, creating synergy and potential for collaboration. - Thriving Day-to-Night Community – Positioned in a lively area where East Austin’s cultural pulse meets a flourishing business scene, perfect for attracting top-tier talent looking for work-life balance. - Innovative Mass Timber, Sustainable Construction – Showcases commitment to eco-friendly building practices with mass timber construction, providing a healthier and more sustainable workspace. - Speed to Occupancy – Approved permits mean immediate buildout potential on the 4th floor. Core and shell are ready, with bathroom and kitchen facilities in place, to get your team up and running fast. - Modern Infrastructure – Fully equipped with mechanical, electrical, and plumbing systems designed to support a seamless move-in and customized tenant improvements. - High Walkability and Bike Accessibility – Exceptional Walk Score of 92% and Bike Score of 95% make commuting and accessibility a breeze for employees, aligning with today’s urban, eco-conscious workforce needs. - Abundant Underground Parking – 95 parking spaces, including underground options, ensure convenience for both employees and clients. - Customizable Layouts – Work with DC+A, Austin’s leading architecture firm, to design a space that reflects your brand and operational needs. - Proximity to Residential Hubs – Within a 1.5-mile radius of 4,400+ apartment units, ideal for attracting employees looking for short commutes and convenient lifestyle options.
- Lease rate does not include utilities, property expenses or building services
- Space is in Excellent Condition
- Private Restrooms
- Downtown Austin Views
- Mass Timber - Sustainable Construction
- High Walkability and Bike Accessibility
- Mostly Open Floor Plan Layout
- Balcony
- Natural Light
- Building designed by Dick Clark Architecture
- Apartments Near: 4,400 Units Within 1.5 Miles
- Ideal for Attracting Top Talent – Design/Location
| Space | Size | Term | Rent | Space Use | Condition | Available |
| 1st Floor | 6,144 SF | Negotiable | Upon Application Upon Application Upon Application Upon Application Upon Application Upon Application | Retail | Shell Space | 01/01/2026 |
| 4th Floor | 6,682 SF | Negotiable | Upon Application Upon Application Upon Application Upon Application Upon Application Upon Application | Office | Shell Space | 01/01/2026 |
1st Floor
| Size |
| 6,144 SF |
| Term |
| Negotiable |
| Rent |
| Upon Application Upon Application Upon Application Upon Application Upon Application Upon Application |
| Space Use |
| Retail |
| Condition |
| Shell Space |
| Available |
| 01/01/2026 |
4th Floor
| Size |
| 6,682 SF |
| Term |
| Negotiable |
| Rent |
| Upon Application Upon Application Upon Application Upon Application Upon Application Upon Application |
| Space Use |
| Office |
| Condition |
| Shell Space |
| Available |
| 01/01/2026 |
1st Floor
| Size | 6,144 SF |
| Term | Negotiable |
| Rent | Upon Application |
| Space Use | Retail |
| Condition | Shell Space |
| Available | 01/01/2026 |
- 4407 RSF Ground Floor + 1737 RSF Mezzanine = 6144 RSF - - - Includes Outdoor Seating - Delivered Shell Condition - TI Allowance Negotiable - 95 Parking Spaces - Restaurant Use after business hours - Scrubber - NOT Required by Landlord - Venting out over dumpsters - Grease Trap Provided - 2000 Gallon - 400 AMP 3 Phase Available Owner/Deveoper - DC+A Firm Willing to do "Test Fits" . Ideal Architect to design space as they designed entire building. Owner - Swinerton General Contractor willing to do interior Finish Out per tenant specs if lease signed during building construction.
- Lease rate does not include utilities, property expenses or building services
- Space is in Excellent Condition
- Anchor Space
- Central Air and Heating
- Corner Space
- High Ceilings
- After Hours HVAC Available
- Fits 11 - 34 People
- Downtown Austin views
- Walkability Score: 92%
- Bikeability Score: 95%
- Daytime Population: 182,981 within short distance
- Prime Corner Space - Anchor Position
- Vibrant Community with Day-to-Night Appeal
4th Floor
| Size | 6,682 SF |
| Term | Negotiable |
| Rent | Upon Application |
| Space Use | Office |
| Condition | Shell Space |
| Available | 01/01/2026 |
-Downtown Views – Panoramic views of Austin’s skyline from the 4th-floor office spaces, giving your team a daily dose of inspiration and energy. - Private Balcony / Patio – Outdoor spaces designed for fresh air breaks, team gatherings, or hosting clients, fostering an inviting work atmosphere. - Prime Location in East Austin – Steps away from the city’s most vibrant dining, shopping, and nightlife destinations, offering endless options for team lunches, client meetings, and after-work outings. - Proximity to Creative and Industry Leaders – Neighboring businesses in construction, real estate, and design industries occupy the 2nd and 3rd floors, creating synergy and potential for collaboration. - Thriving Day-to-Night Community – Positioned in a lively area where East Austin’s cultural pulse meets a flourishing business scene, perfect for attracting top-tier talent looking for work-life balance. - Innovative Mass Timber, Sustainable Construction – Showcases commitment to eco-friendly building practices with mass timber construction, providing a healthier and more sustainable workspace. - Speed to Occupancy – Approved permits mean immediate buildout potential on the 4th floor. Core and shell are ready, with bathroom and kitchen facilities in place, to get your team up and running fast. - Modern Infrastructure – Fully equipped with mechanical, electrical, and plumbing systems designed to support a seamless move-in and customized tenant improvements. - High Walkability and Bike Accessibility – Exceptional Walk Score of 92% and Bike Score of 95% make commuting and accessibility a breeze for employees, aligning with today’s urban, eco-conscious workforce needs. - Abundant Underground Parking – 95 parking spaces, including underground options, ensure convenience for both employees and clients. - Customizable Layouts – Work with DC+A, Austin’s leading architecture firm, to design a space that reflects your brand and operational needs. - Proximity to Residential Hubs – Within a 1.5-mile radius of 4,400+ apartment units, ideal for attracting employees looking for short commutes and convenient lifestyle options.
- Lease rate does not include utilities, property expenses or building services
- Mostly Open Floor Plan Layout
- Space is in Excellent Condition
- Balcony
- Private Restrooms
- Natural Light
- Downtown Austin Views
- Building designed by Dick Clark Architecture
- Mass Timber - Sustainable Construction
- Apartments Near: 4,400 Units Within 1.5 Miles
- High Walkability and Bike Accessibility
- Ideal for Attracting Top Talent – Design/Location
Property Overview
LOCATION In the heart of East Austin, where history and modernity converge in a unique blend of charm and innovation, the next chapter is set to begin. At the corner of E 7th Street and Pedernales Street, a new office development, WORKBENCH brings sustainable design to life with beautiful mass timber, creating a space that reflects the values of the community it serves. • Downtown Views from Offices • Walkability Score: 92% • Bikeability Score: 95% • Vibrant Community with Day-to-Night Appeal • Apartments Nearby: 4,400 Units Within Short Distance • Walking distance to East Austin Robust Dining, Shopping, and Nightlife OUR EDGE 75% Pre-Leased to Owner Occupants. All Owners in Real Estate, Design, Construction and Development creating a One-Stop-Shop for Developers. Workbench Exemplifies Community and emphasizes " Better - Different - Special" WOMEN LED 3 of the 6 Equity Partners are Women, putting their Female Founded Firms offices in the building when complete in 2026. It’s estimated that only 39.1% of U.S. firms are women-led. WORKBENCH boasts 66% of women- led firms, with current tenants Swinerton, Beck-Reit, Legacy Lighting, Dick Clark Architecture, and Art + Artisans. SUSTAINABILITY The four-story building, which will also include one floor of underground parking, will be constructed of mass timber and cross-laminated timber (CLT) from Timberlab, a trade with Swinerton. Mass timber construction is a low-carbon alternative to concrete and steel, providing exceptional strength and stability with the aesthetic benefits of exposed joinery, and the warmth of wood columns, beams and ceilings. Mass timber uses state-of-the-art technology to layer wood products together, resulting in large and exceptionally strong and versatile structural floor panels, posts, and beams. Due to advances in building codes, mass timber structures can now reach 18 stories, and using it will be a first for DC+A. FACTS About Mass Timber at Workbench - Volume of wood products used (ft3) = 22,703 ft3 (363,242 board feet) of lumber and sheathing used - Time it takes for U.S. and Canadian forests to grow this amount of wood in= 2 minutes - Carbon stored in the wood = 500 metric tons - Avoided greenhouse gas emissions = 1,070 metric tons of CO2 - Total potential carbon benefit = 1,580 metric tons of CO2 EQUIVALENT TO: = 301 cars off the road for a year = Energy to operate 134 homes for a year
- 24 Hour Access
- Controlled Access
- Conferencing Facility
- Property Manager on Site
- Restaurant
- Signage
- Wheelchair Accessible
- Reception
- Air Conditioning
- Balcony
PROPERTY FACTS
SELECT TENANTS
- Floor
- Tenant Name
- Industry
- 3rd
- Art + Artisans - Art Consulting, Procurement, Proj
- Arts, Entertainment, and Recreation
- 3rd
- Beck-Reit Commercial Real Estate - Brokerage , Inv
- Real Estate
- 3rd
- Dick Clark & Associates - Architecture Firm
- Real Estate
- 3rd
- Fort Structures - Structural Engineering Firm
- Construction
- 1st
- Legacy Lighting - Lighting Design and Products
- Construction
- 2nd
- Swinteron - General Contractor & Developer
- Construction
Presented by

Workbench | 2422 E 7th St
Hmm, there seems to have been an error sending your message. Please try again.
Thanks! Your message was sent.







