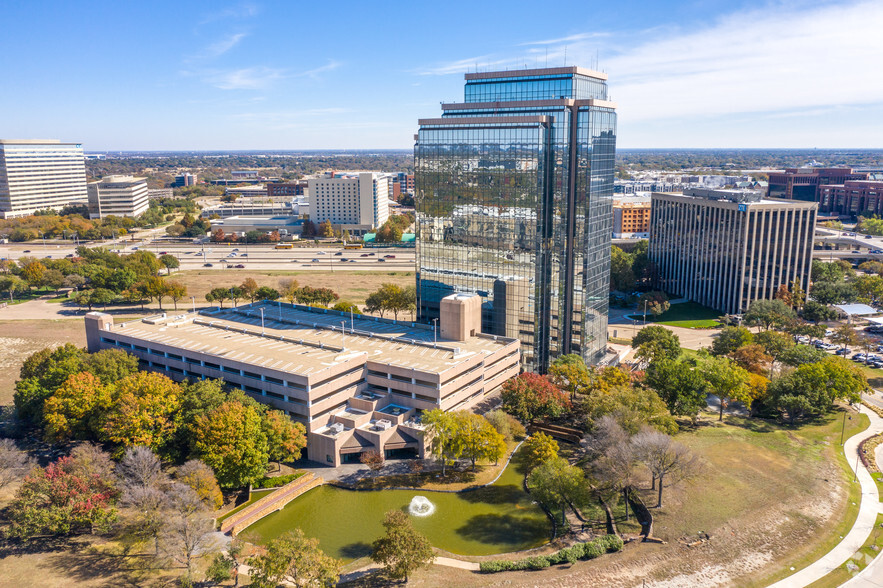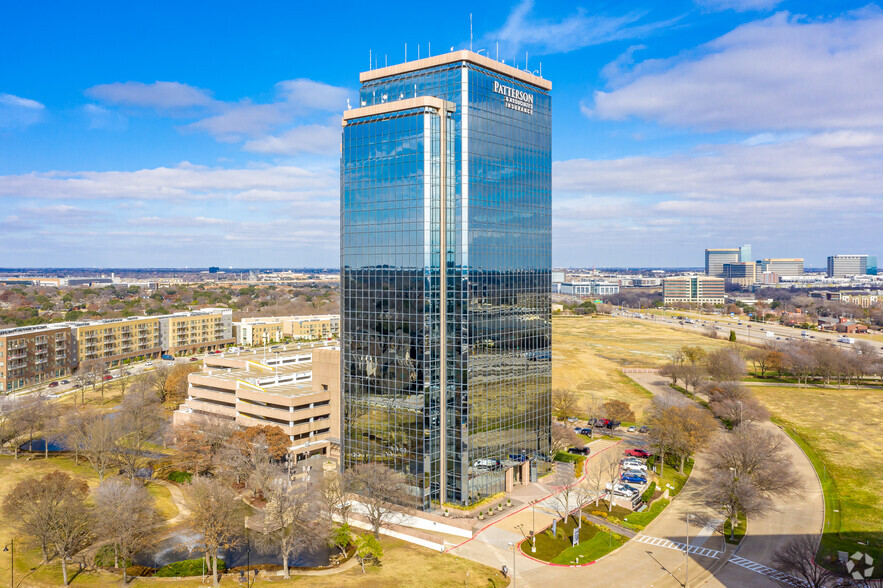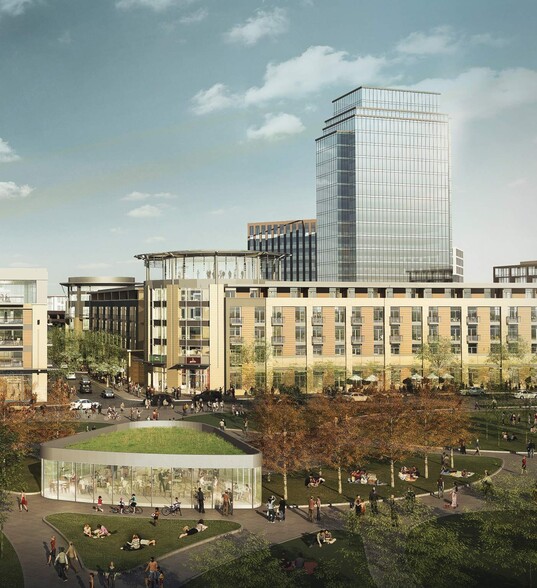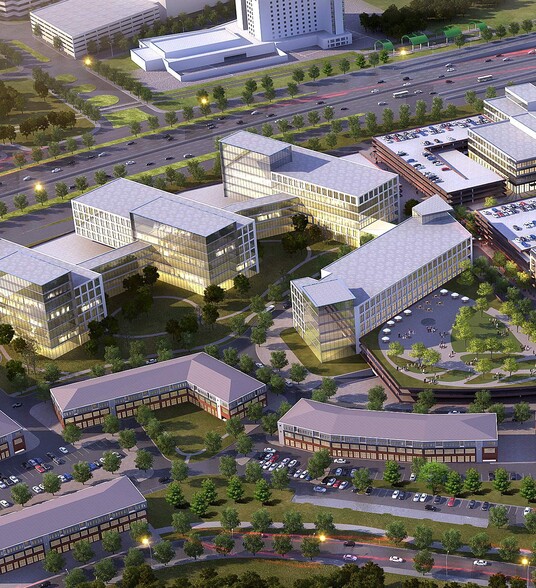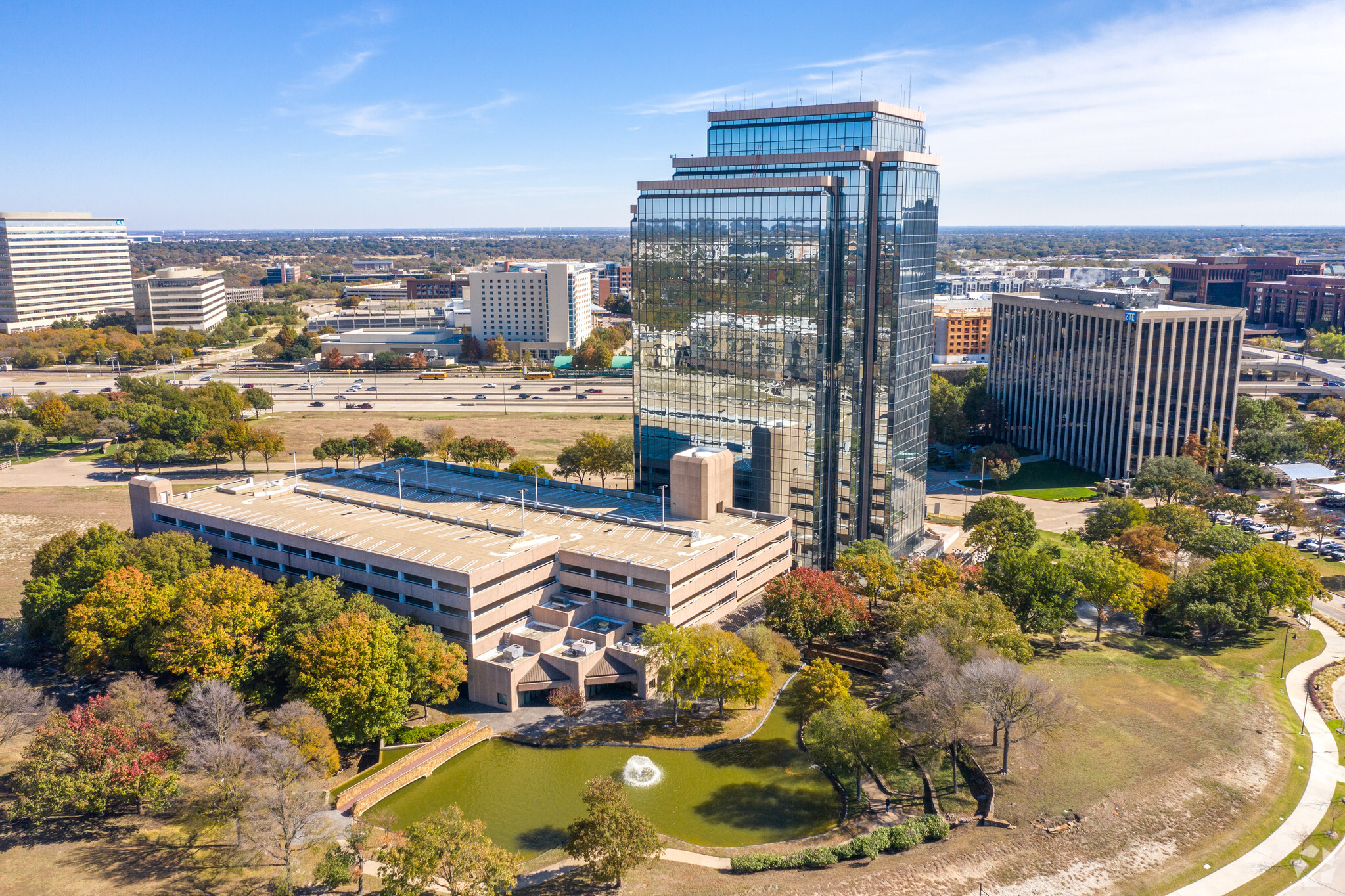PARK HIGHLIGHTS
- Two existing buildings with multiple full floors available and building signage visible to over 204,000 daily drivers on N Central Expressway.
- Amenity-rich office buildings have a fully equipped fitness center, state-of-the-art conference rooms, ponds, walking trails, and outdoor lounges.
- Campus is strategically located in the Richardson Telecom Corridor, a prestigious technology hub home to top telecommunications companies.
- Conveniently located within a 5-minute drive to trendy shopping and entertainment destinations such as CityLine, Eastside Shops, and Richardson Plaza.
- Enjoy an effortless commute with surface and garage parking, immediate access to N Central Expressway, and the Galatyn Park Station shuttle service.
PARK FACTS
ALL AVAILABLE SPACES(17)
Display Rent as
- SPACE
- SIZE
- TERM
- RENT
- SPACE USE
- CONDITION
- AVAILABLE
- Build to suit opportunities for lead tenants - Office Space from 75k RSF to 1M RSF
- Open Floor Plan Layout
- Security System
- Space is in Excellent Condition
- Signage and Naming Rights
| Space | Size | Term | Rent | Space Use | Condition | Available |
| 1st Floor | 75,000-1,000,000 SF | Negotiable | Upon Application | Office | Shell Space | 31/08/2025 |
2426 N Central Expressway - 1st Floor
- SPACE
- SIZE
- TERM
- RENT
- SPACE USE
- CONDITION
- AVAILABLE
Palisades Central II
- Listed lease rate plus proportional share of electrical cost
- 6 Private Offices
- Security System
- Fully Built-Out as Standard Office
- Space is in Excellent Condition
- Signage and Naming Rights
Palisades Central II
- Listed lease rate plus proportional share of electrical cost
- Mostly Open Floor Plan Layout
- Space is in Excellent Condition
- Signage and Naming Rights
- Fully Built-Out as Standard Office
- 3 Private Offices
- Security System
Palisades Central II
- Listed lease rate plus proportional share of electrical cost
- Office intensive layout
- Security System
- Fully Built-Out as Standard Office
- Space is in Excellent Condition
- Signage and Naming Rights
Palisades Central II
- Listed lease rate plus proportional share of electrical cost
- Office intensive layout
- Security System
- Fully Built-Out as Standard Office
- Space is in Excellent Condition
- Signage and Naming Rights
Palisades Central II
- Listed lease rate plus proportional share of electrical cost
- Office intensive layout
- Security System
- Fully Built-Out as Standard Office
- Space is in Excellent Condition
- Signage and Naming Rights
Palisades Central II
- Listed lease rate plus proportional share of electrical cost
- Office intensive layout
- Can be combined with additional space(s) for up to 10,051 SF of adjacent space
- Signage and Naming Rights
- Fully Built-Out as Standard Office
- Space is in Excellent Condition
- Security System
Palisades Central II
- Listed lease rate plus proportional share of electrical cost
- Mostly Open Floor Plan Layout
- Can be combined with additional space(s) for up to 10,051 SF of adjacent space
- Signage and Naming Rights
- Partially Built-Out as Standard Office
- Space is in Excellent Condition
- Security System
| Space | Size | Term | Rent | Space Use | Condition | Available |
| 2nd Floor, Ste 250 | 5,457 SF | Negotiable | £18.85 /SF/PA | Office | Full Build-Out | Now |
| 4th Floor, Ste 480 | 1,685 SF | Negotiable | £18.85 /SF/PA | Office | Full Build-Out | Now |
| 5th Floor, Ste 500 | 14,865 SF | Negotiable | £18.85 /SF/PA | Office | Full Build-Out | Now |
| 6th Floor, Ste 600 | 7,210 SF | Negotiable | £18.85 /SF/PA | Office | Full Build-Out | Now |
| 13th Floor, Ste 1300 | 6,317 SF | Negotiable | £18.85 /SF/PA | Office | Full Build-Out | Now |
| 15th Floor, Ste 1500 | 8,759 SF | Negotiable | £18.85 /SF/PA | Office | Full Build-Out | Now |
| 15th Floor, Ste 1508 | 1,292 SF | Negotiable | £18.85 /SF/PA | Office | Partial Build-Out | Now |
2435 N Central Expy - 2nd Floor - Ste 250
2435 N Central Expy - 4th Floor - Ste 480
2435 N Central Expy - 5th Floor - Ste 500
2435 N Central Expy - 6th Floor - Ste 600
2435 N Central Expy - 13th Floor - Ste 1300
2435 N Central Expy - 15th Floor - Ste 1500
2435 N Central Expy - 15th Floor - Ste 1508
- SPACE
- SIZE
- TERM
- RENT
- SPACE USE
- CONDITION
- AVAILABLE
Palisades Central I
- Listed lease rate plus proportional share of electrical cost
- Office intensive layout
- Security System
- Fully Built-Out as Standard Office
- Space is in Excellent Condition
- Signage and Naming Rights
Palisades Central I
- Listed lease rate plus proportional share of electrical cost
- Space is in Excellent Condition
- Signage and Naming Rights
- Open Floor Plan Layout
- Security System
Palisades Central I
- Listed lease rate plus proportional share of electrical cost
- Mostly Open Floor Plan Layout
- Security System
- Partially Built-Out as Standard Office
- Space is in Excellent Condition
- Signage and Naming Rights
Palisades Central I
- Listed lease rate plus proportional share of electrical cost
- Open Floor Plan Layout
- Security System
- Partially Built-Out as Standard Office
- Space is in Excellent Condition
- Signage and Naming Rights
Palisades Central I
- Listed lease rate plus proportional share of electrical cost
- Office intensive layout
- Security System
- Fully Built-Out as Standard Office
- Space is in Excellent Condition
- Signage and Naming Rights
Palisades Central II
- Listed lease rate plus proportional share of electrical cost
- Open Floor Plan Layout
- Can be combined with additional space(s) for up to 37,856 SF of adjacent space
- Signage and Naming Rights
- Fully Built-Out as Standard Office
- Space is in Excellent Condition
- Security System
Palisades Central II
- Listed lease rate plus proportional share of electrical cost
- Office intensive layout
- Can be combined with additional space(s) for up to 37,856 SF of adjacent space
- Signage and Naming Rights
- Fully Built-Out as Standard Office
- Space is in Excellent Condition
- Security System
Palisades Central I
- Listed lease rate plus proportional share of electrical cost
- Open Floor Plan Layout
- Security System
- Fully Built-Out as Standard Office
- Space is in Excellent Condition
- Signage and Naming Rights
Palisades Central I
- Listed lease rate plus proportional share of electrical cost
- Mostly Open Floor Plan Layout
- Security System
- Fully Built-Out as Standard Office
- Space is in Excellent Condition
- Signage and Naming Rights
| Space | Size | Term | Rent | Space Use | Condition | Available |
| 3rd Floor, Ste 300 | 5,915 SF | Negotiable | £15.83 /SF/PA | Office | Full Build-Out | Now |
| 3rd Floor, Ste 301 | 836 SF | Negotiable | £15.83 /SF/PA | Office | Shell Space | Now |
| 4th Floor, Ste 458 | 1,299 SF | Negotiable | £15.83 /SF/PA | Office | Partial Build-Out | Now |
| 4th Floor, Ste 480 | 1,026 SF | Negotiable | £15.83 /SF/PA | Office | Partial Build-Out | Now |
| 5th Floor, Ste 550 | 9,860 SF | Negotiable | £15.83 /SF/PA | Office | Full Build-Out | Now |
| 6th Floor, Ste 600 | 19,011 SF | Negotiable | £15.83 /SF/PA | Office | Full Build-Out | Now |
| 7th Floor, Ste 700 | 18,845 SF | Negotiable | £15.83 /SF/PA | Office | Full Build-Out | Now |
| 9th Floor, Ste 950 | 10,052 SF | Negotiable | £15.83 /SF/PA | Office | Full Build-Out | Now |
| 10th Floor | 18,701 SF | Negotiable | £15.83 /SF/PA | Office | Full Build-Out | Now |
2425 N Central Expy - 3rd Floor - Ste 300
2425 N Central Expy - 3rd Floor - Ste 301
2425 N Central Expy - 4th Floor - Ste 458
2425 N Central Expy - 4th Floor - Ste 480
2425 N Central Expy - 5th Floor - Ste 550
2425 N Central Expy - 6th Floor - Ste 600
2425 N Central Expy - 7th Floor - Ste 700
2425 N Central Expy - 9th Floor - Ste 950
2425 N Central Expy - 10th Floor
SELECT TENANTS AT THIS PROPERTY
- Apollo Group
- Local insurance agency based in Richardson, TX, since 2013.
- Impiger Technologies
- Global technology company that offers software development solutions.
- Mullin Law PC
- Full-service commercial law firm of franchise and business lawyers in Richardson, Texas.
- Regus
- Division of IWG, an international provider of executive suites, offices, and coworking spaces.
- RMS Engineers
- Full service multi-discpline engineering design and consulting firm based in Richardson, TX.
PARK OVERVIEW
Palisades Central is a two-building office complex in a 58-acre, master-planned, mixed-use development in the Richardson Telecom Corridor. The area houses several telecommunications companies, medical centers, and insurance hubs. Amenities abound at Palisades Central, with a state-of-the-art fitness center, a fully equipped conference center, and on-site security and property management. Palisades Central I is a 10-story building with the top two floors available for lease and exceptional signage opportunities. Palisades Central II is a striking 16-story tower wrapped in reflective glass with distinctive architectural levels and up to a full floor available. A beautifully landscaped pond with a fountain, walking trails, and shaded seating areas surround the property. Strategically located along N Central Expressway, Palisades Central offers a shuttle service to the Galatyn Park DART Station across US Highway 75. It also includes surface parking at Palisades Central I and garage parking at Palisades Central II. Perfectly positioned 1 mile north of Richardson Plaza and Eastside Shops and 2 miles south of CityLine, tenants enjoy easy access to an exciting mix of shopping, dining, and entertainment options in a fresh and convenient urban environment. Nestled just south of Plano and about 14 miles north of Dallas, Richardson is a vibrant suburb with diverse offerings. This highly amenitized property is perfect for businesses looking to thrive in a prestigious technology hub.
- Conferencing Facility
- Courtyard
- Public Transport
- Property Manager on Site
- Signage
PARK BROCHURE
ABOUT RICHARDSON
Richardson is one of the most prosperous northern suburbs of Dallas. The area is home to Telecom Corridor, with one of the most significant concentrations of telecommunications and technology companies in the world. These include Texas Instruments, Cisco, Raytheon, and Fujitsu Network Systems, to name a few.
While the presence of these companies may serve as the area's calling card, Richardson has a diverse tenant base. Many of Richardson’s largest employers are healthcare and insurance firms. The largest employer is State Farm, with over 8,000 employees. Other service providers, including Blue Cross & Blue Shield of Texas, GEICO, and United Healthcare, all occupy large swaths of office space. In addition to two major highways, the Dallas Area Rapid Transit System also serves the city. The city provides a good quality of life and has a highly educated labor pool for companies to draw from. Sixty percent of Richardson’s population has a bachelor's degree or higher.
In the past decade, developers have targeted the northern section of Richardson for new development. For instance, the mixed-use project CityLine is arguably the most successful in North Texas. The project has already landed many name-brand tenants like State Farm, Raytheon, and Common Desk. Meanwhile, there’s a solid base of existing office inventory south of Belt Line Road. Given a diverse inventory mix, rental rates come at a discount to the Dallas-Fort Worth norm.
NEARBY AMENITIES
RESTAURANTS |
|||
|---|---|---|---|
| Ali Baba's Restaurant | Mediterranean | ££ | 12 min walk |
| Cafe Brazil | Cafe | £ | 13 min walk |
| Kung Fu Tea | - | - | 14 min walk |
| Sushi | Sushi | ££ | 14 min walk |
| NAM Noodles and More | Noodle Bar | £ | 14 min walk |
| Chicken Motto | Chicken | ££ | 14 min walk |
RETAIL |
||
|---|---|---|
| AMF Richardson Lanes | Bowling/Billiards | 13 min walk |
| Uptown Cheapskate | Unisex Apparel | 15 min walk |
| The UPS Store | Business/Copy/Postal Services | 19 min walk |
| Fitness Together | Fitness | 19 min walk |
HOTELS |
|
|---|---|
| Renaissance |
335 rooms
3 min drive
|
| DoubleTree by Hilton |
296 rooms
3 min drive
|
| Hilton |
337 rooms
5 min drive
|
LEASING AGENT
Daryl Mullin, Managing Director
Mr. Mullin began his real estate career after spending three years in the banking industry. He started in property management, responsible for a 500,000-square-foot project owned by Metropolitan Life Insurance. He then opened the first phase of Warren Place, a 500,000-square-foot mixed-use development in Tulsa. Throughout his career, Mr. Mullin has successfully leased several million square feet of office projects in every major submarket in the Dallas area, including over 4 million square feet in the Dallas Central Business District and over 1.5 million in the Far North Central Expressway submarket. Mr. Mullin's diverse experience also includes tenant representation, corporate services, acquisitions/dispositions, and build-to-suits. Mr. Mullin has shared his insights with the New York Times, Wall Street Journal, Dallas Morning News, Dallas Business Journal and other publications.
Prior to joining Jones Lang LaSalle, Mr. Mullin was a Principal with Transwestern where he served on the firms Executive Committee, and was also a Senior Director in the Brokerage Services Division at Cushman and Wakefield of Texas, Inc. Mr. Mullin has been a top producer with every firm he has been associated with, including a Top Producer designation at JLL for the last five years. He holds the prestigious designation of Certified Commercial Investment Member (CCIM).
Mr. Mullin is a graduate of Baylor University. He continued post-graduate studies in finance and accounting at the University of North Texas. Mr. Mullin is a member of the following organizations:
North Texas Commercial Association of Realtors (NTCAR)
The Lone Star Chapter of the National MS Society, former member of Board of Directors
The Senior Source, former member of the Board of Directors
The Covenant School, former member of the Board of Director
Texas Business Hall of Fame, Board of Directors
ABOUT THE OWNER



