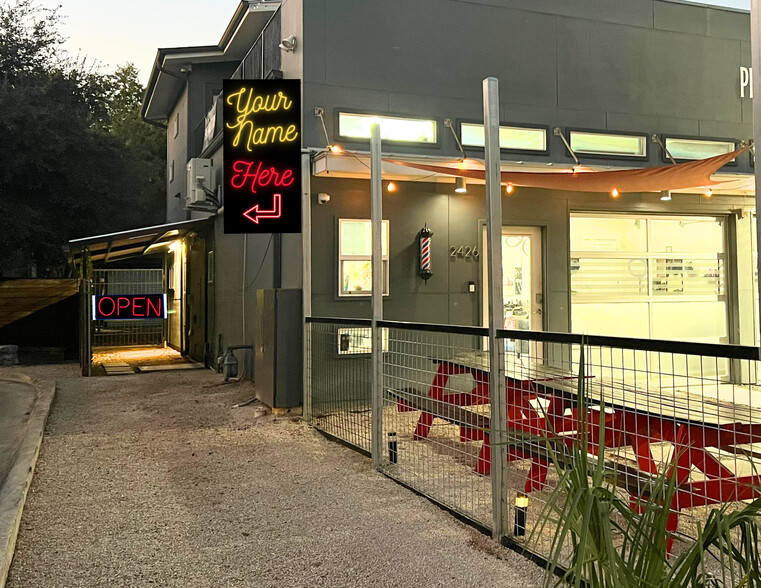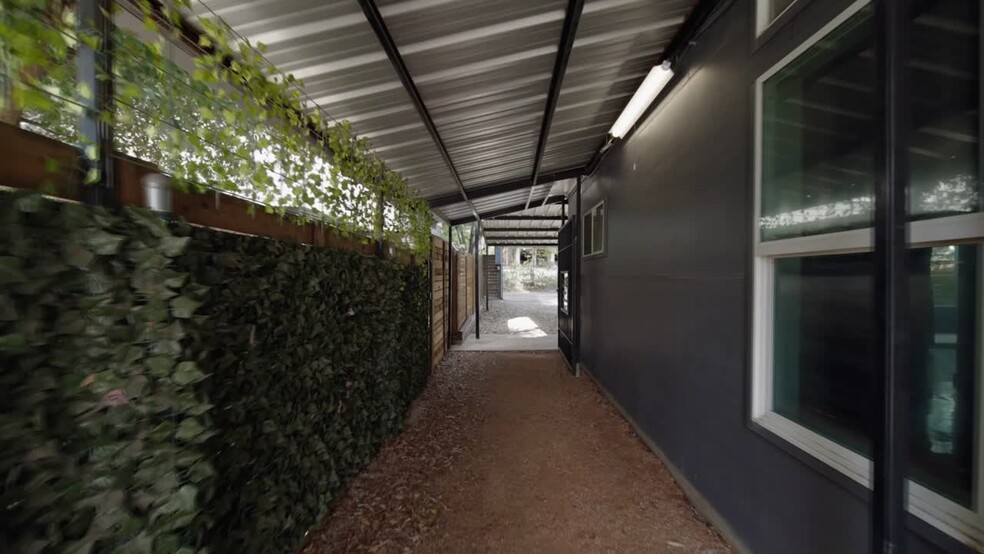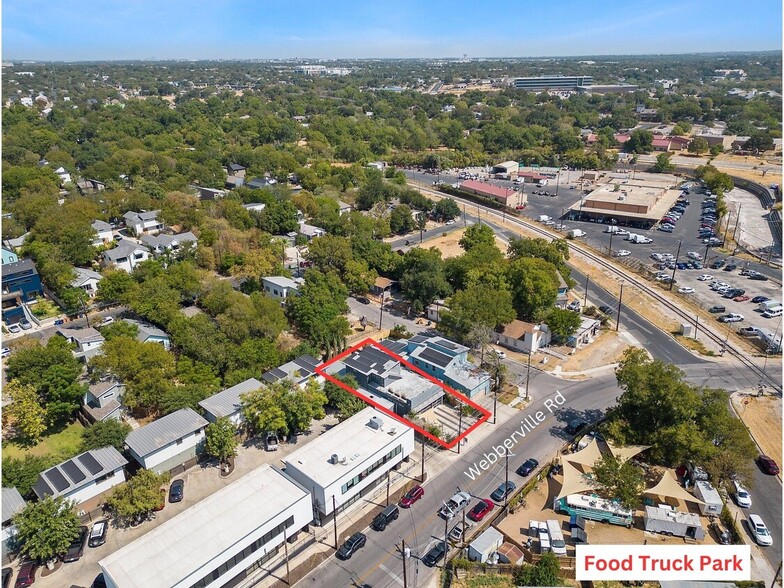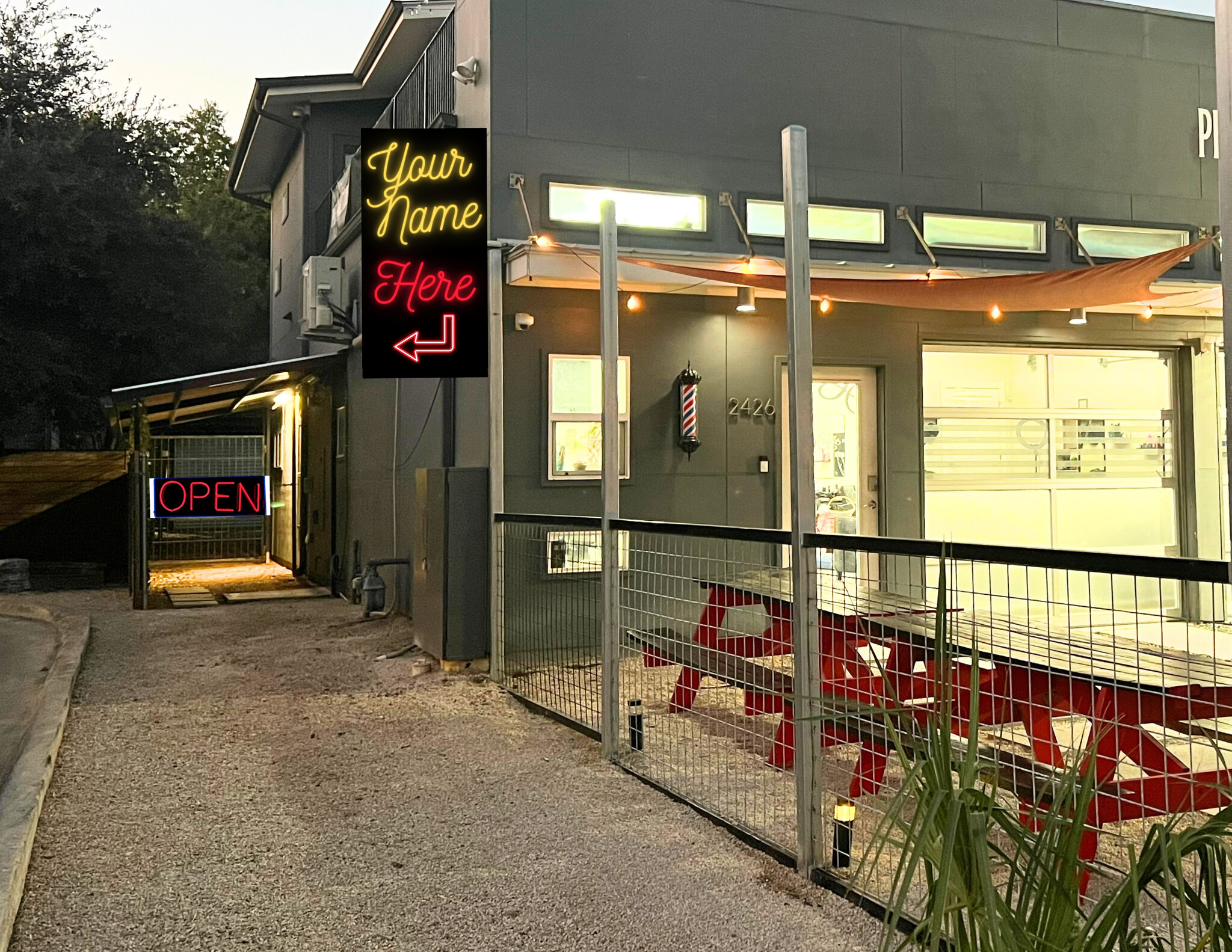2426 Webberville Rd 2,165 SF of Retail Space Available in Austin, TX 78702



HIGHLIGHTS
- 95 Walk Score
- Entrance and prominent signage on Webberville Road
- Upstairs suite with full bath for possible Live/Work
- In the hottest part of the trendy Webberville District
- High end interior finish out, fenced outdoor space, 351 sf roof-top deck
SPACE AVAILABILITY (1)
Display Rent as
- SPACE
- SIZE
- CEILING
- TERM
- RENT
- SERVICE TYPE
| Space | Size | Ceiling | Term | Rent | Service Type | |
| 1st Floor, Ste B | 2,165 SF | 10 ft - 20 ft | Negotiable | £19.72 /SF/PA | Triple Net |
1st Floor, Ste B
Cafe / Retail / Flex / Live-Work / Office opportunity in the trendy Webberville District. Prime location with high traffic count and superior visibility on Webberville Road. Bustling food truck park across the street attracts lots of walk-by traffic (95 walk score). Prominent signage space above the entrance on Webberville Road. Inquire about use of the additional 918 sf roof-top deck that overlooks Webberville Road. Main level is a large open space with high ceilings. Polished concrete floors, contemporary kitchen, and full bath. Stained/polished concrete floors, blond cabinets, quartz counters, center island, farmhouse sink, recessed and pendant lighting, and built-in shelves. Upstairs is a great office or living space with a luxurious bathroom with steam shower, and access to the rear primary roof-top deck with ~360 sf of space (included in the RSF). Large outdoor space behind a privacy fence features a manicured lawn, covered patio, and a detached oversized carport which can also be accessed via automatic gate from the rear alley. The covered carport could make excellent outdoor guest seating. NNN lease. Current estimate of reimbursable expenses is $7.09/sf/year. Total estimated monthly rent payment would be calculated as follows: 2,165 sf x ($26.16/sf/year in base rent + $7.09/sf/year in reimbursable expenses) = approximately $5,999. Load factor is 1.46 based on a mix of interior and exterior spaces in the rentable square footage (RSF). The interior space is ~1,486 SF, with ~940 SF on the first floor and ~546 SF on the 2nd floor. The RSF also includes covered porches on the first floor of ~320 SF, and a rooftop deck area of ~360 SF, with an additional roof top deck of ~918 SF, fronting Webberville, which is negotiable.
- Lease rate does not include utilities, property expenses or building services
- Highly Desirable End Cap Space
- Space is in Excellent Condition
- Central Air and Heating
- Kitchen
- Private Restrooms
- High Ceilings
- Recessed Lighting
- After Hours HVAC Available
- Shower Facilities
- Finished Ceilings: 10 ft - 20 ft
- Wooden Floors
- Yard
- Ventilation - Venting
- Smoke Detector
- Webberville Road signage visibility & entrance
- Full residential kitchen/convert to commercial use
- Live/Work with bedroom/office suite
- Roof top deck
- Large private outdoor yard space
- Add a food/liquor trailer to speed time to market
PROPERTY FACTS
| Total Space Available | 2,165 SF |
| Property Type | Retail |
| Property Subtype | Storefront Retail/Residential |
| Gross Internal Area | 4,081 SF |
| Year Built | 2013 |
| Parking Ratio | 2.7/1,000 SF |
ABOUT THE PROPERTY
This 2-tenant building sits directly on Webberville Road with Profile Hair Studios occupying the smaller Unit A (total RSF of 976 SF) and Unit B (total RSF of 2,165 w/1,476 SF of interior space) with sidewalk access and signage that is visible from Webberville Road. Cafe / Retail / Flex / Live-Work / Office opportunities in the trendy Webberville District in a prime location with high traffic counts and superior visibility. Bustling food truck park across the street attracts lots of walk-by traffic (95 walk score). Prominent signage space above the entrance on Webberville Road. Inquire about use of the additional 908 sf roof-top deck that overlooks Webberville Road. With high ceilings, stained/polished concrete floors, contemporary finish out with each suite offering private restroom facilities (1 in Unit A, 2 in Unit B). Both units have roof top decks, with Unit A's entrance directly on Webberville, and Unit B have sidewalk access and an enclosed rear yard with onsite parking for both.
- 24 Hour Access
- Bus Route
- Commuter Rail
- Courtyard
- Fenced Plot
- Signage
- Roof Terrace
- Recessed Lighting
- Air Conditioning
NEARBY MAJOR RETAILERS
















