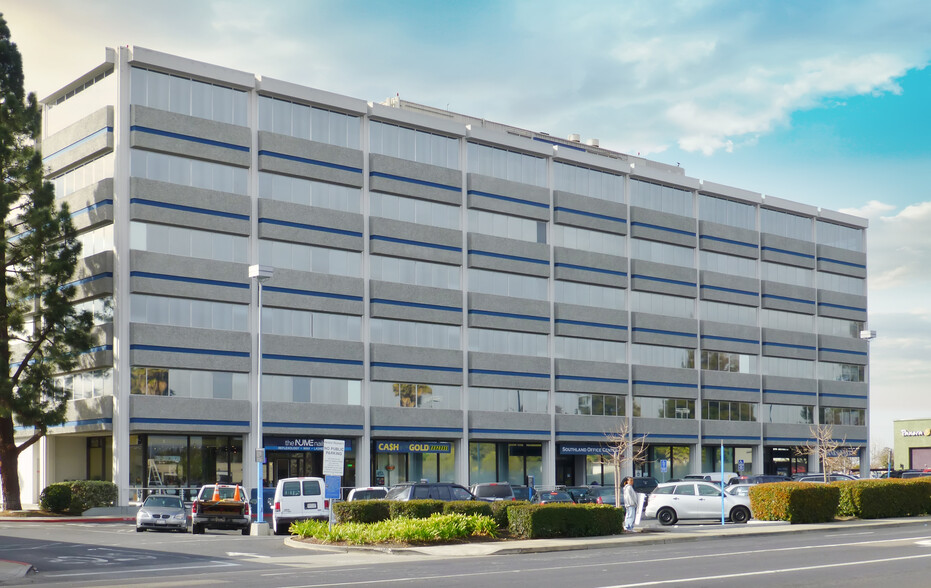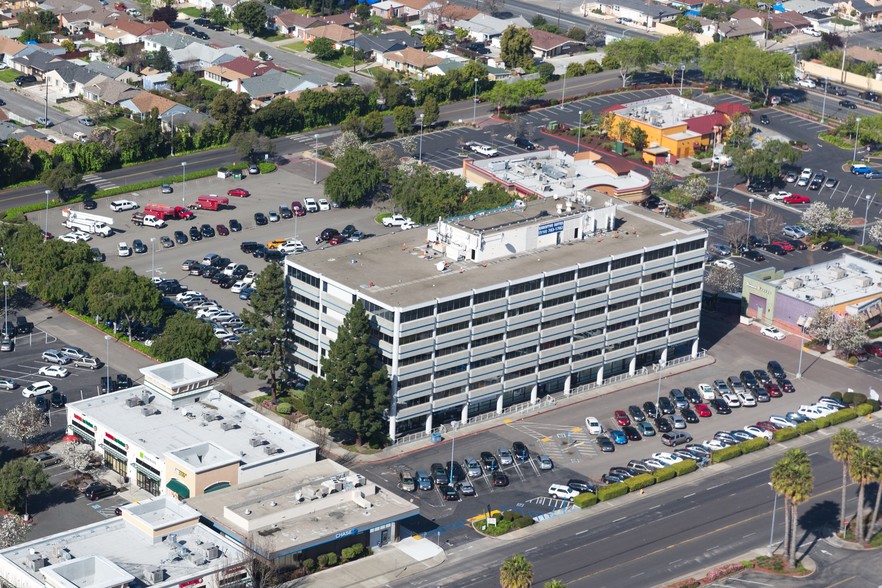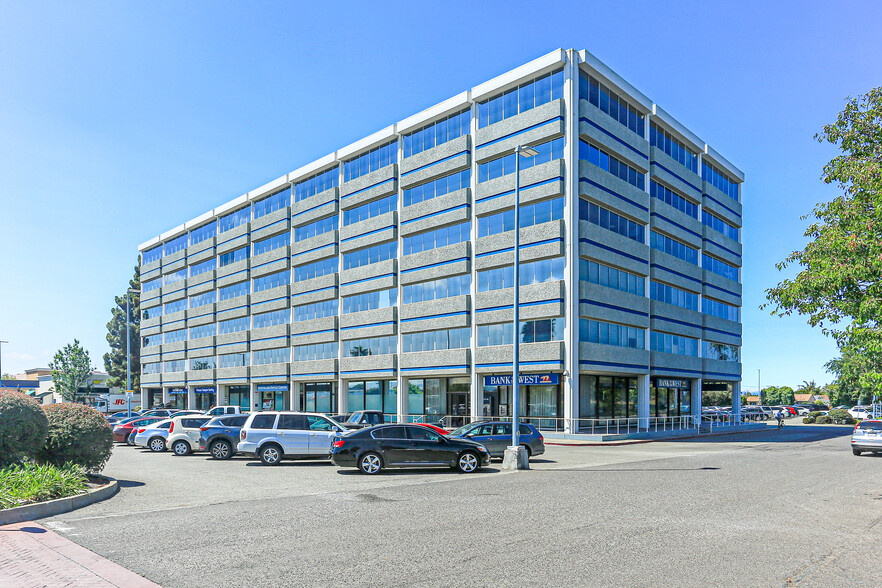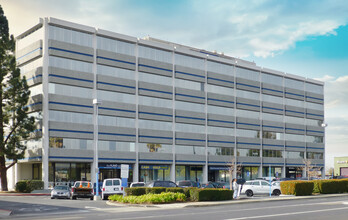
This feature is unavailable at the moment.
We apologize, but the feature you are trying to access is currently unavailable. We are aware of this issue and our team is working hard to resolve the matter.
Please check back in a few minutes. We apologize for the inconvenience.
- LoopNet Team
thank you

Your email has been sent!
Southland Office Center 24301 Southland Dr
1,056 - 13,073 SF of Office Space Available in Hayward, CA 94545



Highlights
- Excellent East Bay Location: Quick access to I-880 and the San Mateo Bridge.
- Neighboring Restaurants include Panera Bread, Applebee’s, Famous Dave’s BBQ, Panda Express.
- Executive Suites Available.
- Free parking and located across the street from the Southland Mall.
all available spaces(6)
Display Rent as
- Space
- Size
- Term
- Rent
- Space Use
- Condition
- Available
One room.
- Rate includes utilities, building services and property expenses
- Open Floor Plan Layout
- T.I's available.
- Fully Built-Out as Standard Office
- Open-Plan
Basement space, no windows to the exterior.
- Rate includes utilities, building services and property expenses
- Open Floor Plan Layout
- T.I's available.
- Fully Built-Out as Standard Office
- Open-Plan
Basement space, no windows to the exterior.
- Rate includes utilities, building services and property expenses
- Open Floor Plan Layout
- T.I's available.
- Fully Built-Out as Standard Office
- Open-Plan
Suite 200 B features 2 private offices, a large open area, breakroom and storage room.
- Rate includes utilities, building services and property expenses
- Mostly Open Floor Plan Layout
- Secure Storage
- Fully Built-Out as Standard Office
- 2 Private Offices
- T.I's available.
Open floor plan ready for configuration.
- Rate includes utilities, building services and property expenses
- Open Floor Plan Layout
- T.I's available.
- Fully Built-Out as Standard Office
- Open-Plan
Suite 600 features 4 private offices, a large open area, a conference room and kitchen.
- Rate includes utilities, building services and property expenses
- Mostly Open Floor Plan Layout
- 1 Conference Room
- T.I's available.
- Fully Built-Out as Standard Office
- 4 Private Offices
- Kitchen
| Space | Size | Term | Rent | Space Use | Condition | Available |
| Basement, Ste 101 | 1,056 SF | Negotiable | £11.85 /SF/PA £0.99 /SF/MO £127.55 /m²/PA £10.63 /m²/MO £12,514 /PA £1,043 /MO | Office | Full Build-Out | Now |
| Basement, Ste B1 | 1,451 SF | Negotiable | £11.85 /SF/PA £0.99 /SF/MO £127.55 /m²/PA £10.63 /m²/MO £17,195 /PA £1,433 /MO | Office | Full Build-Out | Now |
| Basement, Ste B5 | 1,297 SF | Negotiable | £11.85 /SF/PA £0.99 /SF/MO £127.55 /m²/PA £10.63 /m²/MO £15,370 /PA £1,281 /MO | Office | Full Build-Out | Now |
| 2nd Floor, Ste 200B | 2,042 SF | Negotiable | £19.43 /SF/PA £1.62 /SF/MO £209.19 /m²/PA £17.43 /m²/MO £39,685 /PA £3,307 /MO | Office | Full Build-Out | Now |
| 5th Floor, Ste 501 | 2,532 SF | Negotiable | £19.43 /SF/PA £1.62 /SF/MO £209.19 /m²/PA £17.43 /m²/MO £49,208 /PA £4,101 /MO | Office | Full Build-Out | Now |
| 6th Floor, Ste 600 | 4,695 SF | Negotiable | £19.43 /SF/PA £1.62 /SF/MO £209.19 /m²/PA £17.43 /m²/MO £91,244 /PA £7,604 /MO | Office | Full Build-Out | 30 Days |
Basement, Ste 101
| Size |
| 1,056 SF |
| Term |
| Negotiable |
| Rent |
| £11.85 /SF/PA £0.99 /SF/MO £127.55 /m²/PA £10.63 /m²/MO £12,514 /PA £1,043 /MO |
| Space Use |
| Office |
| Condition |
| Full Build-Out |
| Available |
| Now |
Basement, Ste B1
| Size |
| 1,451 SF |
| Term |
| Negotiable |
| Rent |
| £11.85 /SF/PA £0.99 /SF/MO £127.55 /m²/PA £10.63 /m²/MO £17,195 /PA £1,433 /MO |
| Space Use |
| Office |
| Condition |
| Full Build-Out |
| Available |
| Now |
Basement, Ste B5
| Size |
| 1,297 SF |
| Term |
| Negotiable |
| Rent |
| £11.85 /SF/PA £0.99 /SF/MO £127.55 /m²/PA £10.63 /m²/MO £15,370 /PA £1,281 /MO |
| Space Use |
| Office |
| Condition |
| Full Build-Out |
| Available |
| Now |
2nd Floor, Ste 200B
| Size |
| 2,042 SF |
| Term |
| Negotiable |
| Rent |
| £19.43 /SF/PA £1.62 /SF/MO £209.19 /m²/PA £17.43 /m²/MO £39,685 /PA £3,307 /MO |
| Space Use |
| Office |
| Condition |
| Full Build-Out |
| Available |
| Now |
5th Floor, Ste 501
| Size |
| 2,532 SF |
| Term |
| Negotiable |
| Rent |
| £19.43 /SF/PA £1.62 /SF/MO £209.19 /m²/PA £17.43 /m²/MO £49,208 /PA £4,101 /MO |
| Space Use |
| Office |
| Condition |
| Full Build-Out |
| Available |
| Now |
6th Floor, Ste 600
| Size |
| 4,695 SF |
| Term |
| Negotiable |
| Rent |
| £19.43 /SF/PA £1.62 /SF/MO £209.19 /m²/PA £17.43 /m²/MO £91,244 /PA £7,604 /MO |
| Space Use |
| Office |
| Condition |
| Full Build-Out |
| Available |
| 30 Days |
Basement, Ste 101
| Size | 1,056 SF |
| Term | Negotiable |
| Rent | £11.85 /SF/PA |
| Space Use | Office |
| Condition | Full Build-Out |
| Available | Now |
One room.
- Rate includes utilities, building services and property expenses
- Fully Built-Out as Standard Office
- Open Floor Plan Layout
- Open-Plan
- T.I's available.
Basement, Ste B1
| Size | 1,451 SF |
| Term | Negotiable |
| Rent | £11.85 /SF/PA |
| Space Use | Office |
| Condition | Full Build-Out |
| Available | Now |
Basement space, no windows to the exterior.
- Rate includes utilities, building services and property expenses
- Fully Built-Out as Standard Office
- Open Floor Plan Layout
- Open-Plan
- T.I's available.
Basement, Ste B5
| Size | 1,297 SF |
| Term | Negotiable |
| Rent | £11.85 /SF/PA |
| Space Use | Office |
| Condition | Full Build-Out |
| Available | Now |
Basement space, no windows to the exterior.
- Rate includes utilities, building services and property expenses
- Fully Built-Out as Standard Office
- Open Floor Plan Layout
- Open-Plan
- T.I's available.
2nd Floor, Ste 200B
| Size | 2,042 SF |
| Term | Negotiable |
| Rent | £19.43 /SF/PA |
| Space Use | Office |
| Condition | Full Build-Out |
| Available | Now |
Suite 200 B features 2 private offices, a large open area, breakroom and storage room.
- Rate includes utilities, building services and property expenses
- Fully Built-Out as Standard Office
- Mostly Open Floor Plan Layout
- 2 Private Offices
- Secure Storage
- T.I's available.
5th Floor, Ste 501
| Size | 2,532 SF |
| Term | Negotiable |
| Rent | £19.43 /SF/PA |
| Space Use | Office |
| Condition | Full Build-Out |
| Available | Now |
Open floor plan ready for configuration.
- Rate includes utilities, building services and property expenses
- Fully Built-Out as Standard Office
- Open Floor Plan Layout
- Open-Plan
- T.I's available.
6th Floor, Ste 600
| Size | 4,695 SF |
| Term | Negotiable |
| Rent | £19.43 /SF/PA |
| Space Use | Office |
| Condition | Full Build-Out |
| Available | 30 Days |
Suite 600 features 4 private offices, a large open area, a conference room and kitchen.
- Rate includes utilities, building services and property expenses
- Fully Built-Out as Standard Office
- Mostly Open Floor Plan Layout
- 4 Private Offices
- 1 Conference Room
- Kitchen
- T.I's available.
Property Overview
Southland Office Center sits 15 minutes to Foster City. The multi-tenant high rise office building consists of a 127,061 sq.ft. on six floors plus basement offices. The building has common conference room for tenants and FEDEX drop box. There is ample parking, restaurants in the immediate area include Panera Bread, Applebee's Famous Dave's BBQ Panda Express. Located next to interstate 880 with direct access to San Mateo Bridge and across the street from Southland Shopping Center.
- Banking
- Conferencing Facility
- Property Manager on Site
- Restaurant
- Security System
- Natural Light
PROPERTY FACTS
Presented by

Southland Office Center | 24301 Southland Dr
Hmm, there seems to have been an error sending your message. Please try again.
Thanks! Your message was sent.




