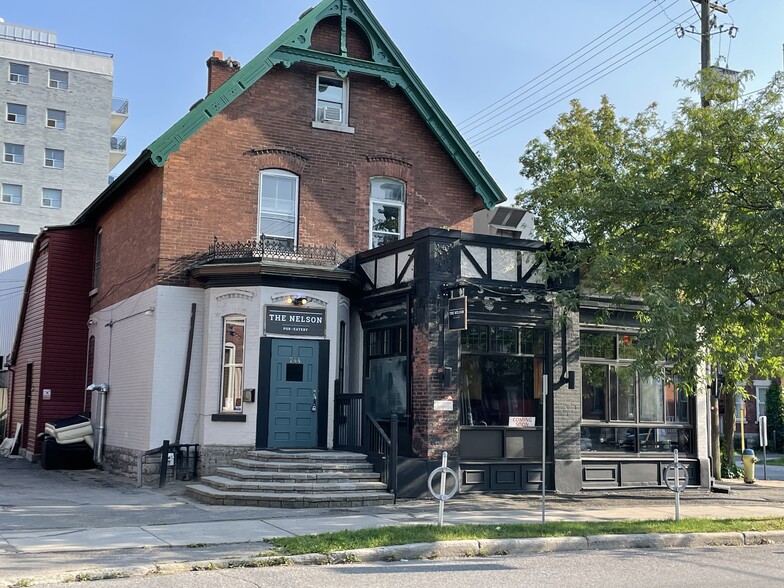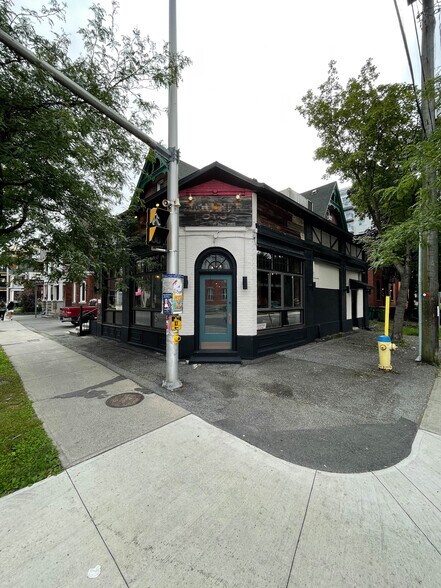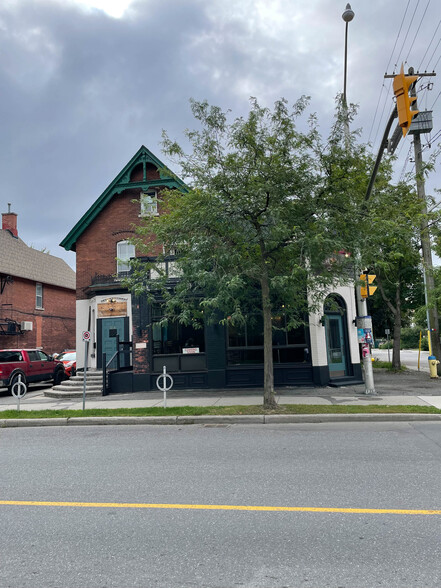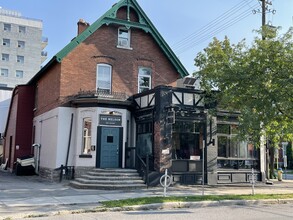
244 Laurier Av E
This feature is unavailable at the moment.
We apologize, but the feature you are trying to access is currently unavailable. We are aware of this issue and our team is working hard to resolve the matter.
Please check back in a few minutes. We apologize for the inconvenience.
- LoopNet Team
thank you

Your email has been sent!
244 Laurier Av E
4,706 SF 100% Leased Retail Building Ottawa, ON K1N 6P4 £1,799,721 (£382/SF)



Investment Highlights
- Turn-key restaurant; ready to run your business
- Full security and fire systems installed
- Basement space features storage, walk-in cooler, men's & women's washrooms
- Close proximity to University of Ottawa, Strathcona Park, Rideau Canal, and the Byward Market
- New electrical systems/panels to address legacy items; same with plumbing
Executive Summary
Location! Location! Location! This is a fantastic owner/occupier opportunity—a standalone retail and residential building at the corner of Laurier and Nelson. Situated in a prime neighbourhood, the property enjoys ample vehicle and pedestrian traffic, located in the heart of Sandy Hill. Onsite and street parking are available.
The ground floor (approximately 1,596 SF) and lower level (approximately 1,550 SF) offer a turn-key, fully fit-up restaurant, including a full kitchen with hood ventilation, gas grill, flat top, commercial dishwasher, triple sinks, cold top sandwich bar, glass washer, beer cooler, and prep station. The dining area is furnished with tables, chairs, and a built-in bar. The bar includes glass washer, beer fridges, 12-head beer tap tower, and fountain guns for pop. The lower level features a walk-in cooler and ice machine near the prep area, and another walk-in cooler that is fully set up with taps for beer kegs, as well as additional storage space, and mens, womens, and staff washrooms. The upper floor (approximately 1,560 SF) includes two 2-bedroom apartments, providing additional rental income to help with the carrying costs of the building. Don’t miss this excellent opportunity to own and invest in your business!
The ground floor (approximately 1,596 SF) and lower level (approximately 1,550 SF) offer a turn-key, fully fit-up restaurant, including a full kitchen with hood ventilation, gas grill, flat top, commercial dishwasher, triple sinks, cold top sandwich bar, glass washer, beer cooler, and prep station. The dining area is furnished with tables, chairs, and a built-in bar. The bar includes glass washer, beer fridges, 12-head beer tap tower, and fountain guns for pop. The lower level features a walk-in cooler and ice machine near the prep area, and another walk-in cooler that is fully set up with taps for beer kegs, as well as additional storage space, and mens, womens, and staff washrooms. The upper floor (approximately 1,560 SF) includes two 2-bedroom apartments, providing additional rental income to help with the carrying costs of the building. Don’t miss this excellent opportunity to own and invest in your business!
Property Facts
Sale Type
Investment or Owner User
Property Type
Retail
Property Subtype
Restaurant
Building Size
4,706 SF
Building Class
C
Year Built
1892
Price
£1,799,721
Price Per SF
£382
Percent Leased
100%
Tenancy
Multiple
Number of Floors
3
Zoning
LC1 [2262] - Mixed Commercial
Parking
6 Spaces (1.27 Spaces per 1,000 SF Leased)
Frontage
42 ft on Laurier Ave E
Amenities
- Bus Route
- Signage
- Signalised Intersection
Walk Score ®
Walker's Paradise (97)
Transit Score ®
Excellent Transit (88)
Bike Score ®
Biker's Paradise (99)
Nearby Major Retailers










1 of 19
VIDEOS
3D TOUR
PHOTOS
STREET VIEW
STREET
MAP
Presented by

244 Laurier Av E
Already a member? Log In
Hmm, there seems to have been an error sending your message. Please try again.
Thanks! Your message was sent.



