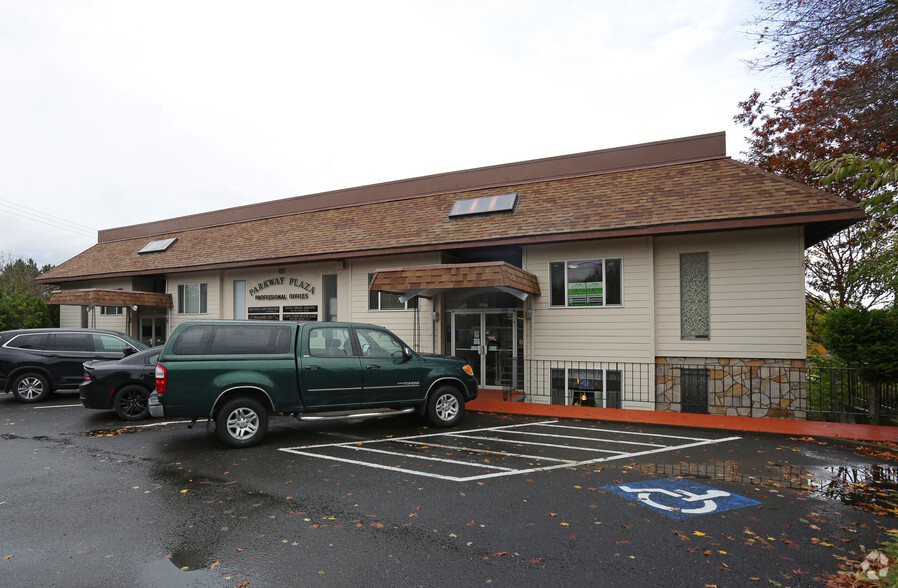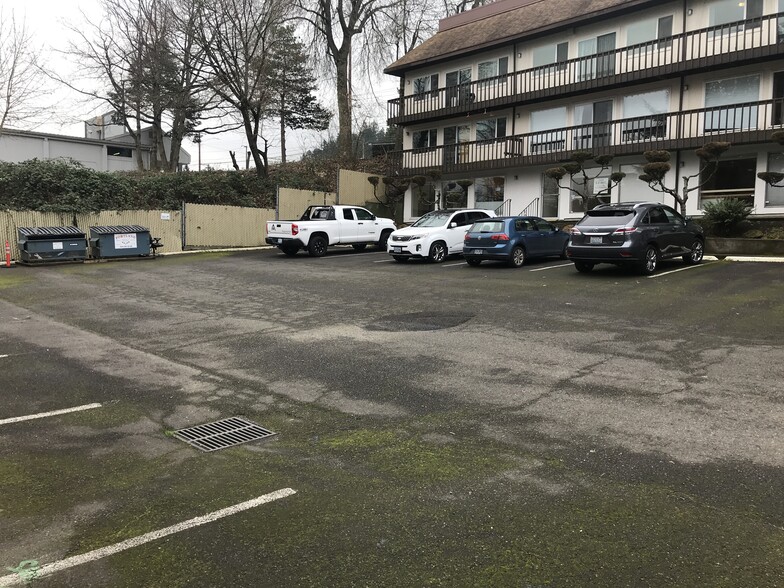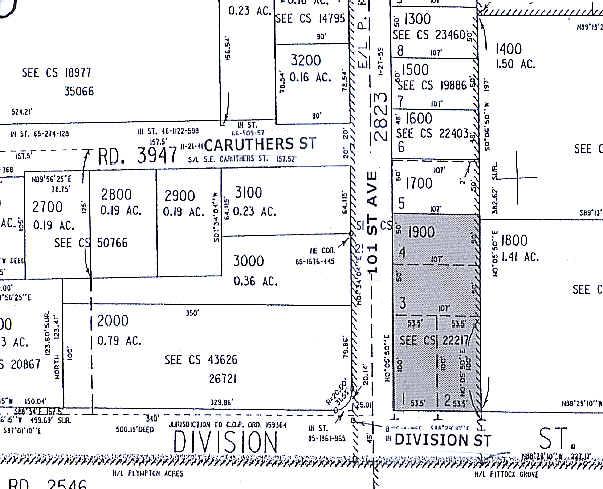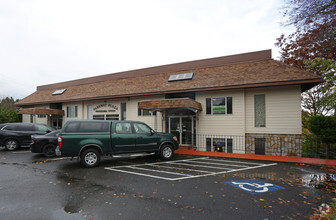
This feature is unavailable at the moment.
We apologize, but the feature you are trying to access is currently unavailable. We are aware of this issue and our team is working hard to resolve the matter.
Please check back in a few minutes. We apologize for the inconvenience.
- LoopNet Team
thank you

Your email has been sent!
Parkway Plaza Professional Bldg 2442 SE 101st Ave
800 SF of Office Space Available in Portland, OR 97216



Highlights
- Terrific parking. Premises located on North side of building.
- Ample natural light. separate heat/ac units. private restroom and common area mens/womans restrooms.
- High traffic arterial, excellent signs. Larger suite 205 available 12-22 faces SE Division St.
all available space(1)
Display Rent as
- Space
- Size
- Term
- Rent
- Space Use
- Condition
- Available
Suite 206 available 1-1-25 comprised of approx. 800 sf. containing three private offices reception/admin areas. Also, lab room with sink and private restroom. Rent only $1,150/month. Occupants pay own heat/lights. Ample natural light and access to deck area. Excellent parking in front and behind building (two parking areas. Signage available on the building at signalized intersection.
- Listed rate may not include certain utilities, building services and property expenses
- Fits 2 - 7 People
- Space is in Excellent Condition
- Fully Built-Out as Professional Services Office
- 1 Conference Room
- Good freeway access to I-205 at SE Division Street
| Space | Size | Term | Rent | Space Use | Condition | Available |
| 2nd Floor, Ste 206 | 800 SF | 1-5 Years | £13.53 /SF/PA £1.13 /SF/MO £145.65 /m²/PA £12.14 /m²/MO £10,825 /PA £902.07 /MO | Office | Full Build-Out | Now |
2nd Floor, Ste 206
| Size |
| 800 SF |
| Term |
| 1-5 Years |
| Rent |
| £13.53 /SF/PA £1.13 /SF/MO £145.65 /m²/PA £12.14 /m²/MO £10,825 /PA £902.07 /MO |
| Space Use |
| Office |
| Condition |
| Full Build-Out |
| Available |
| Now |
2nd Floor, Ste 206
| Size | 800 SF |
| Term | 1-5 Years |
| Rent | £13.53 /SF/PA |
| Space Use | Office |
| Condition | Full Build-Out |
| Available | Now |
Suite 206 available 1-1-25 comprised of approx. 800 sf. containing three private offices reception/admin areas. Also, lab room with sink and private restroom. Rent only $1,150/month. Occupants pay own heat/lights. Ample natural light and access to deck area. Excellent parking in front and behind building (two parking areas. Signage available on the building at signalized intersection.
- Listed rate may not include certain utilities, building services and property expenses
- Fully Built-Out as Professional Services Office
- Fits 2 - 7 People
- 1 Conference Room
- Space is in Excellent Condition
- Good freeway access to I-205 at SE Division Street
Property Overview
Excellent opportunity to lease professional office near I-205 access at SE 101st and Division Street. Suite 206: Approx. 800 sf. Rent: $1,150/month gross (includes p. tax, insurance, garbage, water/sewer). Heat/AC/Lights separately metered. Excellent parking on North and South side of building. Premises include: reception/administrative area, 3 treatment rooms/private offices, lab/break room with sink. Deck access thru sliding glass door as additional feature. Good natural light front and back of office. Site located at new signalized intersection on tri met bus stop. Available early November. Good signage on building. Accommodates many heath/wellness uses. Services available 7 days/week. Excellent parking/signs and access to I-205.
- Bus Route
- Signage
PROPERTY FACTS
Presented by

Parkway Plaza Professional Bldg | 2442 SE 101st Ave
Hmm, there seems to have been an error sending your message. Please try again.
Thanks! Your message was sent.


