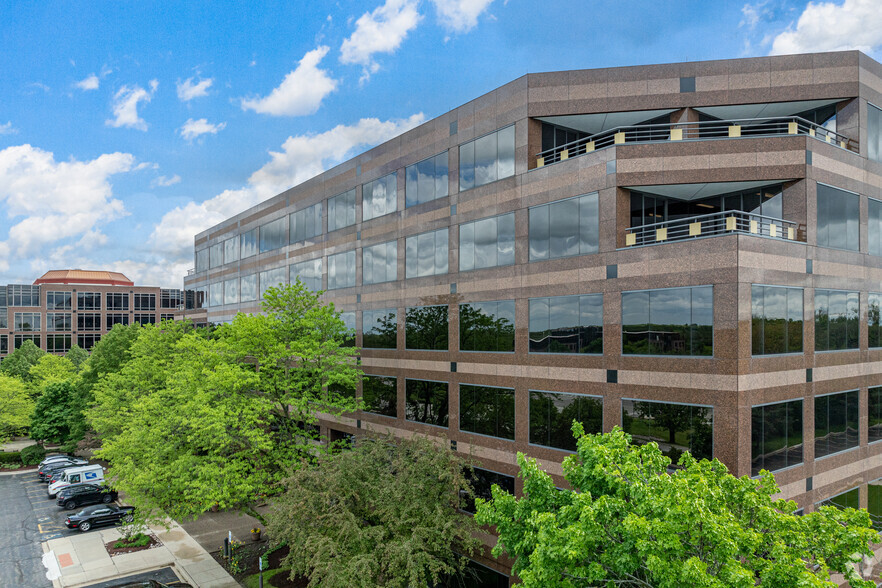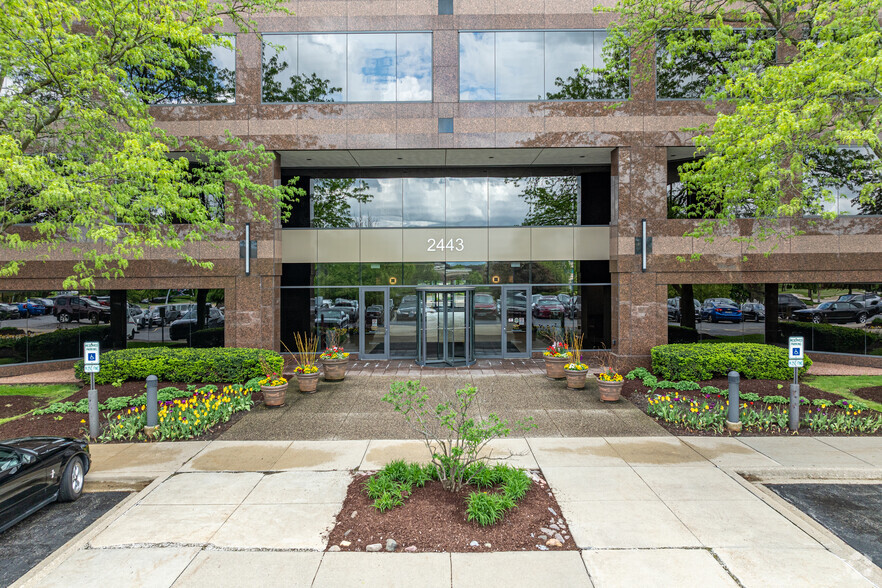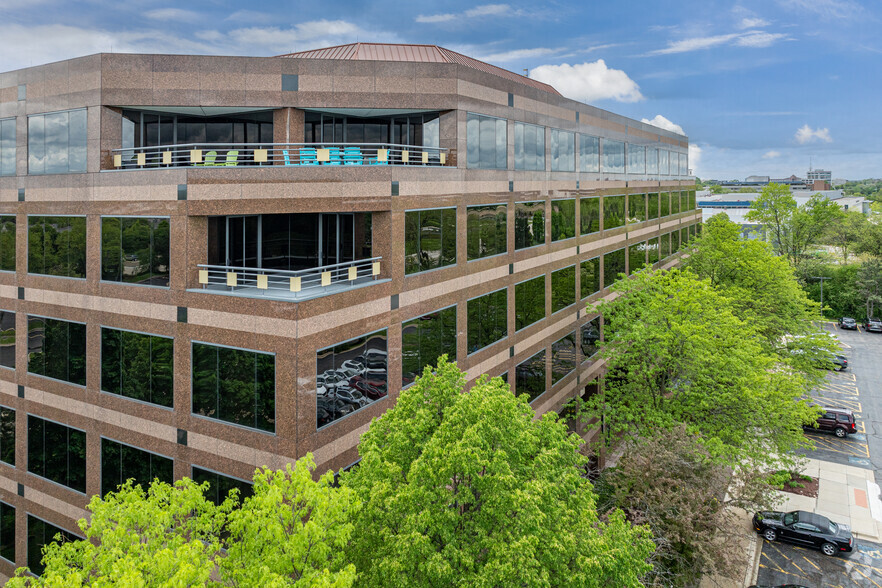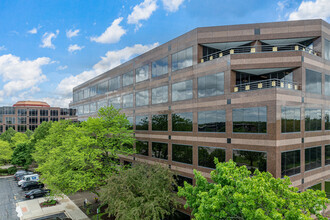
This feature is unavailable at the moment.
We apologize, but the feature you are trying to access is currently unavailable. We are aware of this issue and our team is working hard to resolve the matter.
Please check back in a few minutes. We apologize for the inconvenience.
- LoopNet Team
thank you

Your email has been sent!
The Westwood I 2443 Warrenville Rd
1,489 - 94,080 SF of Office Space Available in Lisle, IL 60532



Highlights
- Onsite mgmt. and security
- WELL Certified
- Tollway Signage
all available spaces(7)
Display Rent as
- Space
- Size
- Term
- Rent
- Space Use
- Condition
- Available
+ I-88 Signage Available + New lobbies + Outstanding fitness facility + Multiple tenant lounges + New building deli + First class conferencing + Secured heated parking + Onsite mgmt. and security + Tollway signage + WELL certified
- Lease rate does not include certain property expenses
- Mostly Open Floor Plan Layout
- Central Air and Heating
- Partially Built-Out as Standard Office
- Can be combined with additional space(s) for up to 85,177 SF of adjacent space
+ I-88 Signage Available + New lobbies + Outstanding fitness facility + Multiple tenant lounges + New building deli + First class conferencing + Secured heated parking + Onsite mgmt. and security + Tollway signage + WELL certified
- Lease rate does not include certain property expenses
- Mostly Open Floor Plan Layout
- Central Air and Heating
- Partially Built-Out as Standard Office
- Can be combined with additional space(s) for up to 85,177 SF of adjacent space
+ I-88 Signage Available + New lobbies + Outstanding fitness facility + Multiple tenant lounges + New building deli + First class conferencing + Secured heated parking + Onsite mgmt. and security + Tollway signage + WELL certified
- Lease rate does not include certain property expenses
- Mostly Open Floor Plan Layout
- Central Air and Heating
- Partially Built-Out as Standard Office
- Can be combined with additional space(s) for up to 85,177 SF of adjacent space
+ New Lobbies + Outstanding Fitness Facility + Multiple tenant lounges + New Building Deli + First class conferencing + Secured heated parking
- Lease rate does not include certain property expenses
- Mostly Open Floor Plan Layout
- Central Air and Heating
- Fully Built-Out as Standard Office
- 5 Private Offices
+ New Lobbies + Outstanding Fitness Facility + Multiple tenant lounges + New Building Deli + First class conferencing + Secured heated parking
- Lease rate does not include certain property expenses
- Mostly Open Floor Plan Layout
- Partially Built-Out as Standard Office
- Central Air and Heating
+ New Lobbies + Outstanding Fitness Facility + Multiple tenant lounges + New Building Deli + First class conferencing + Secured heated parking
- Lease rate does not include certain property expenses
- Mostly Open Floor Plan Layout
- Partially Built-Out as Standard Office
- Central Air and Heating
+ New Lobbies + Outstanding Fitness Facility + Multiple tenant lounges + New Building Deli + First class conferencing + Secured heated parking
- Lease rate does not include certain property expenses
- Mostly Open Floor Plan Layout
- Partially Built-Out as Standard Office
- Central Air and Heating
| Space | Size | Term | Rent | Space Use | Condition | Available |
| 2nd Floor, Ste 200 | 27,525 SF | Negotiable | £12.32 /SF/PA £1.03 /SF/MO £132.65 /m²/PA £11.05 /m²/MO £339,207 /PA £28,267 /MO | Office | Partial Build-Out | Now |
| 3rd Floor, Ste 300 | 28,826 SF | Negotiable | £12.32 /SF/PA £1.03 /SF/MO £132.65 /m²/PA £11.05 /m²/MO £355,240 /PA £29,603 /MO | Office | Partial Build-Out | Now |
| 4th Floor, Ste 400 | 28,826 SF | Negotiable | £12.32 /SF/PA £1.03 /SF/MO £132.65 /m²/PA £11.05 /m²/MO £355,240 /PA £29,603 /MO | Office | Partial Build-Out | Now |
| 5th Floor, Ste 505 | 2,305 SF | Negotiable | £12.32 /SF/PA £1.03 /SF/MO £132.65 /m²/PA £11.05 /m²/MO £28,406 /PA £2,367 /MO | Office | Full Build-Out | Now |
| 6th Floor, Ste 605 | 1,489 SF | Negotiable | £12.32 /SF/PA £1.03 /SF/MO £132.65 /m²/PA £11.05 /m²/MO £18,350 /PA £1,529 /MO | Office | Partial Build-Out | Now |
| 6th Floor, Ste 615 | 2,276 SF | Negotiable | £12.32 /SF/PA £1.03 /SF/MO £132.65 /m²/PA £11.05 /m²/MO £28,048 /PA £2,337 /MO | Office | Partial Build-Out | Now |
| 6th Floor, Ste 625 | 2,833 SF | Negotiable | £12.32 /SF/PA £1.03 /SF/MO £132.65 /m²/PA £11.05 /m²/MO £34,913 /PA £2,909 /MO | Office | Partial Build-Out | Now |
2nd Floor, Ste 200
| Size |
| 27,525 SF |
| Term |
| Negotiable |
| Rent |
| £12.32 /SF/PA £1.03 /SF/MO £132.65 /m²/PA £11.05 /m²/MO £339,207 /PA £28,267 /MO |
| Space Use |
| Office |
| Condition |
| Partial Build-Out |
| Available |
| Now |
3rd Floor, Ste 300
| Size |
| 28,826 SF |
| Term |
| Negotiable |
| Rent |
| £12.32 /SF/PA £1.03 /SF/MO £132.65 /m²/PA £11.05 /m²/MO £355,240 /PA £29,603 /MO |
| Space Use |
| Office |
| Condition |
| Partial Build-Out |
| Available |
| Now |
4th Floor, Ste 400
| Size |
| 28,826 SF |
| Term |
| Negotiable |
| Rent |
| £12.32 /SF/PA £1.03 /SF/MO £132.65 /m²/PA £11.05 /m²/MO £355,240 /PA £29,603 /MO |
| Space Use |
| Office |
| Condition |
| Partial Build-Out |
| Available |
| Now |
5th Floor, Ste 505
| Size |
| 2,305 SF |
| Term |
| Negotiable |
| Rent |
| £12.32 /SF/PA £1.03 /SF/MO £132.65 /m²/PA £11.05 /m²/MO £28,406 /PA £2,367 /MO |
| Space Use |
| Office |
| Condition |
| Full Build-Out |
| Available |
| Now |
6th Floor, Ste 605
| Size |
| 1,489 SF |
| Term |
| Negotiable |
| Rent |
| £12.32 /SF/PA £1.03 /SF/MO £132.65 /m²/PA £11.05 /m²/MO £18,350 /PA £1,529 /MO |
| Space Use |
| Office |
| Condition |
| Partial Build-Out |
| Available |
| Now |
6th Floor, Ste 615
| Size |
| 2,276 SF |
| Term |
| Negotiable |
| Rent |
| £12.32 /SF/PA £1.03 /SF/MO £132.65 /m²/PA £11.05 /m²/MO £28,048 /PA £2,337 /MO |
| Space Use |
| Office |
| Condition |
| Partial Build-Out |
| Available |
| Now |
6th Floor, Ste 625
| Size |
| 2,833 SF |
| Term |
| Negotiable |
| Rent |
| £12.32 /SF/PA £1.03 /SF/MO £132.65 /m²/PA £11.05 /m²/MO £34,913 /PA £2,909 /MO |
| Space Use |
| Office |
| Condition |
| Partial Build-Out |
| Available |
| Now |
2nd Floor, Ste 200
| Size | 27,525 SF |
| Term | Negotiable |
| Rent | £12.32 /SF/PA |
| Space Use | Office |
| Condition | Partial Build-Out |
| Available | Now |
+ I-88 Signage Available + New lobbies + Outstanding fitness facility + Multiple tenant lounges + New building deli + First class conferencing + Secured heated parking + Onsite mgmt. and security + Tollway signage + WELL certified
- Lease rate does not include certain property expenses
- Partially Built-Out as Standard Office
- Mostly Open Floor Plan Layout
- Can be combined with additional space(s) for up to 85,177 SF of adjacent space
- Central Air and Heating
3rd Floor, Ste 300
| Size | 28,826 SF |
| Term | Negotiable |
| Rent | £12.32 /SF/PA |
| Space Use | Office |
| Condition | Partial Build-Out |
| Available | Now |
+ I-88 Signage Available + New lobbies + Outstanding fitness facility + Multiple tenant lounges + New building deli + First class conferencing + Secured heated parking + Onsite mgmt. and security + Tollway signage + WELL certified
- Lease rate does not include certain property expenses
- Partially Built-Out as Standard Office
- Mostly Open Floor Plan Layout
- Can be combined with additional space(s) for up to 85,177 SF of adjacent space
- Central Air and Heating
4th Floor, Ste 400
| Size | 28,826 SF |
| Term | Negotiable |
| Rent | £12.32 /SF/PA |
| Space Use | Office |
| Condition | Partial Build-Out |
| Available | Now |
+ I-88 Signage Available + New lobbies + Outstanding fitness facility + Multiple tenant lounges + New building deli + First class conferencing + Secured heated parking + Onsite mgmt. and security + Tollway signage + WELL certified
- Lease rate does not include certain property expenses
- Partially Built-Out as Standard Office
- Mostly Open Floor Plan Layout
- Can be combined with additional space(s) for up to 85,177 SF of adjacent space
- Central Air and Heating
5th Floor, Ste 505
| Size | 2,305 SF |
| Term | Negotiable |
| Rent | £12.32 /SF/PA |
| Space Use | Office |
| Condition | Full Build-Out |
| Available | Now |
+ New Lobbies + Outstanding Fitness Facility + Multiple tenant lounges + New Building Deli + First class conferencing + Secured heated parking
- Lease rate does not include certain property expenses
- Fully Built-Out as Standard Office
- Mostly Open Floor Plan Layout
- 5 Private Offices
- Central Air and Heating
6th Floor, Ste 605
| Size | 1,489 SF |
| Term | Negotiable |
| Rent | £12.32 /SF/PA |
| Space Use | Office |
| Condition | Partial Build-Out |
| Available | Now |
+ New Lobbies + Outstanding Fitness Facility + Multiple tenant lounges + New Building Deli + First class conferencing + Secured heated parking
- Lease rate does not include certain property expenses
- Partially Built-Out as Standard Office
- Mostly Open Floor Plan Layout
- Central Air and Heating
6th Floor, Ste 615
| Size | 2,276 SF |
| Term | Negotiable |
| Rent | £12.32 /SF/PA |
| Space Use | Office |
| Condition | Partial Build-Out |
| Available | Now |
+ New Lobbies + Outstanding Fitness Facility + Multiple tenant lounges + New Building Deli + First class conferencing + Secured heated parking
- Lease rate does not include certain property expenses
- Partially Built-Out as Standard Office
- Mostly Open Floor Plan Layout
- Central Air and Heating
6th Floor, Ste 625
| Size | 2,833 SF |
| Term | Negotiable |
| Rent | £12.32 /SF/PA |
| Space Use | Office |
| Condition | Partial Build-Out |
| Available | Now |
+ New Lobbies + Outstanding Fitness Facility + Multiple tenant lounges + New Building Deli + First class conferencing + Secured heated parking
- Lease rate does not include certain property expenses
- Partially Built-Out as Standard Office
- Mostly Open Floor Plan Layout
- Central Air and Heating
Property Overview
Come see the new Westwood! The building is now fully renovated with top-of-the-class amenities. Renovations include new lobbies, an outstanding fitness facility, multiple tenant lounges, a new building deli, first-class conferencing, secured heated parking, onsite management/security, and WELL certification. Visit the Uptown Lounge Café at 2441 Warrenville, which offers modern and contemporary seating for enjoying breakfast or lunch. The Downtown Lounge at 2443 Warrenville offers fireside seating to relax or collaborate with coworkers. If you need a quick coffee, visit the Coffee Kiosk in the new lobby for convenient grab-and-go options. The Westwood boasts excellent visibility and access along Warrenville Road and Interstate-88, and is also a short distance from Interstate-355. Located along Lisle’s Corporate Corridor, the area attracts large companies such as Navistar, Platinum Systems, Molex, and CA Technologies. Several large shopping centers and big-box retailers are within the immediate area, as well as a multitude of dining options and hotels.
- Conferencing Facility
- Fitness Centre
- Food Service
- Property Manager on Site
- Signage
- Accent Lighting
- Central Heating
- Air Conditioning
PROPERTY FACTS
Presented by

The Westwood I | 2443 Warrenville Rd
Hmm, there seems to have been an error sending your message. Please try again.
Thanks! Your message was sent.











