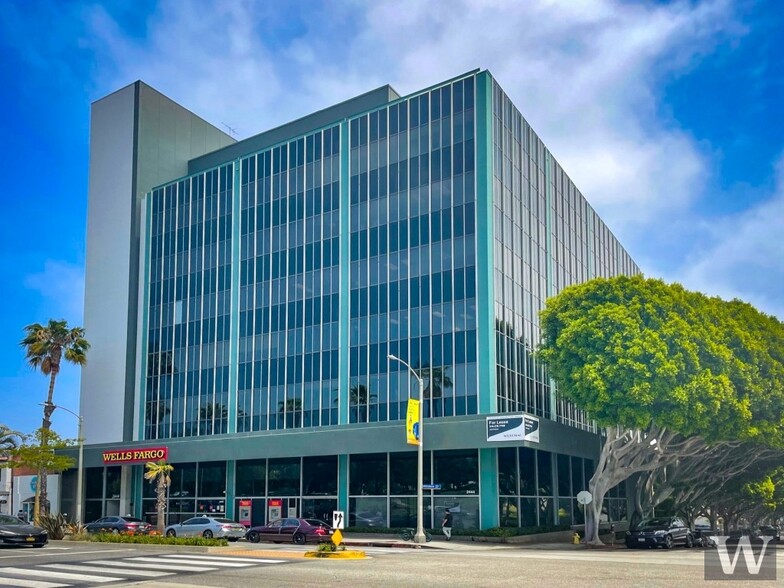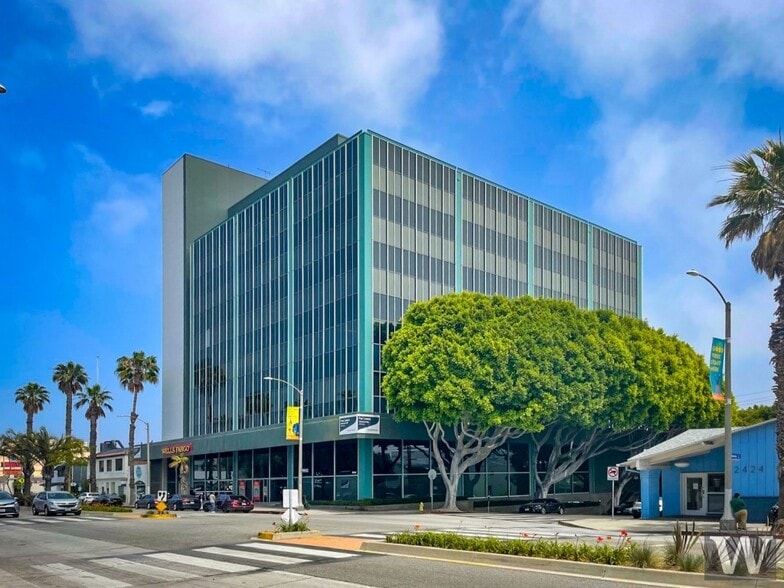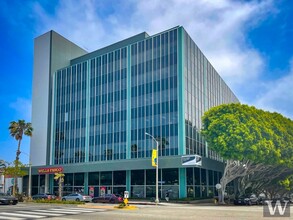
Wells Fargo Bank Bldg | 2444 Wilshire Blvd
This feature is unavailable at the moment.
We apologize, but the feature you are trying to access is currently unavailable. We are aware of this issue and our team is working hard to resolve the matter.
Please check back in a few minutes. We apologize for the inconvenience.
- LoopNet Team
thank you

Your email has been sent!
Wells Fargo Bank Bldg 2444 Wilshire Blvd
800 - 7,091 SF of Office Space Available in Santa Monica, CA 90403


Highlights
- Fiber Optic Internet available.
- Adjacent to many restaurants and retail amenities.
- Management on-site.
- Located directly across the street from Douglas Park.
all available spaces(5)
Display Rent as
- Space
- Size
- Term
- Rent
- Space Use
- Condition
- Available
- Rate includes utilities, building services and property expenses
- Rate includes utilities, building services and property expenses
- Rate includes utilities, building services and property expenses
Includes sink with kitchen.
- Rate includes utilities, building services and property expenses
- Rate includes utilities, building services and property expenses
| Space | Size | Term | Rent | Space Use | Condition | Available |
| 2nd Floor, Ste 201 (B) | 800 SF | Negotiable | £28.44 /SF/PA £2.37 /SF/MO £306.13 /m²/PA £25.51 /m²/MO £22,752 /PA £1,896 /MO | Office | - | Now |
| 2nd Floor, Ste 275 | 1,670 SF | Negotiable | £26.07 /SF/PA £2.17 /SF/MO £280.62 /m²/PA £23.38 /m²/MO £43,537 /PA £3,628 /MO | Office | - | Now |
| 2nd Floor, Ste 287 | 1,255 SF | Negotiable | £28.44 /SF/PA £2.37 /SF/MO £306.13 /m²/PA £25.51 /m²/MO £35,693 /PA £2,974 /MO | Office | - | Now |
| 4th Floor, Ste 413 | 1,259 SF | Negotiable | £26.07 /SF/PA £2.17 /SF/MO £280.62 /m²/PA £23.38 /m²/MO £32,823 /PA £2,735 /MO | Office | - | Now |
| 5th Floor, Ste 501 | 2,107 SF | Negotiable | £28.44 /SF/PA £2.37 /SF/MO £306.13 /m²/PA £25.51 /m²/MO £59,924 /PA £4,994 /MO | Office | - | Now |
2nd Floor, Ste 201 (B)
| Size |
| 800 SF |
| Term |
| Negotiable |
| Rent |
| £28.44 /SF/PA £2.37 /SF/MO £306.13 /m²/PA £25.51 /m²/MO £22,752 /PA £1,896 /MO |
| Space Use |
| Office |
| Condition |
| - |
| Available |
| Now |
2nd Floor, Ste 275
| Size |
| 1,670 SF |
| Term |
| Negotiable |
| Rent |
| £26.07 /SF/PA £2.17 /SF/MO £280.62 /m²/PA £23.38 /m²/MO £43,537 /PA £3,628 /MO |
| Space Use |
| Office |
| Condition |
| - |
| Available |
| Now |
2nd Floor, Ste 287
| Size |
| 1,255 SF |
| Term |
| Negotiable |
| Rent |
| £28.44 /SF/PA £2.37 /SF/MO £306.13 /m²/PA £25.51 /m²/MO £35,693 /PA £2,974 /MO |
| Space Use |
| Office |
| Condition |
| - |
| Available |
| Now |
4th Floor, Ste 413
| Size |
| 1,259 SF |
| Term |
| Negotiable |
| Rent |
| £26.07 /SF/PA £2.17 /SF/MO £280.62 /m²/PA £23.38 /m²/MO £32,823 /PA £2,735 /MO |
| Space Use |
| Office |
| Condition |
| - |
| Available |
| Now |
5th Floor, Ste 501
| Size |
| 2,107 SF |
| Term |
| Negotiable |
| Rent |
| £28.44 /SF/PA £2.37 /SF/MO £306.13 /m²/PA £25.51 /m²/MO £59,924 /PA £4,994 /MO |
| Space Use |
| Office |
| Condition |
| - |
| Available |
| Now |
1 of 1
VIDEOS
3D TOUR
PHOTOS
STREET VIEW
STREET
MAP
2nd Floor, Ste 201 (B)
| Size | 800 SF |
| Term | Negotiable |
| Rent | £28.44 /SF/PA |
| Space Use | Office |
| Condition | - |
| Available | Now |
- Rate includes utilities, building services and property expenses
1 of 1
VIDEOS
3D TOUR
PHOTOS
STREET VIEW
STREET
MAP
2nd Floor, Ste 275
| Size | 1,670 SF |
| Term | Negotiable |
| Rent | £26.07 /SF/PA |
| Space Use | Office |
| Condition | - |
| Available | Now |
- Rate includes utilities, building services and property expenses
1 of 1
VIDEOS
3D TOUR
PHOTOS
STREET VIEW
STREET
MAP
2nd Floor, Ste 287
| Size | 1,255 SF |
| Term | Negotiable |
| Rent | £28.44 /SF/PA |
| Space Use | Office |
| Condition | - |
| Available | Now |
- Rate includes utilities, building services and property expenses
1 of 1
VIDEOS
3D TOUR
PHOTOS
STREET VIEW
STREET
MAP
4th Floor, Ste 413
| Size | 1,259 SF |
| Term | Negotiable |
| Rent | £26.07 /SF/PA |
| Space Use | Office |
| Condition | - |
| Available | Now |
Includes sink with kitchen.
- Rate includes utilities, building services and property expenses
5th Floor, Ste 501
| Size | 2,107 SF |
| Term | Negotiable |
| Rent | £28.44 /SF/PA |
| Space Use | Office |
| Condition | - |
| Available | Now |
- Rate includes utilities, building services and property expenses
Property Overview
This property is located at the south east corner of Wilshire Boulevard and Chelsea Avenue.
- Banking
- Property Manager on Site
PROPERTY FACTS
Building Type
Office
Year Built/Renovated
1962/1996
Number of Floors
6
Building Size
61,620 SF
Building Class
B
Typical Floor Size
10,270 SF
Parking
Surface Parking
Covered Parking at £87/month
Reserved Parking at £138/month
SELECT TENANTS
- Floor
- Tenant Name
- Industry
- 4th
- Bonnie Berman
- Health Care and Social Assistance
- 5th
- Center For Anxiety Management
- Health Care and Social Assistance
- 3rd
- Chasing Value Asset Management, Inc.
- Finance and Insurance
- 1st
- Coldwell Banker Residential
- Real Estate
- 2nd
- Moss - Wells Fargo Bank Bldg
- -
- 5th
- Simray Real Estate Management, Inc.
- Real Estate
- 1st
- Wells Fargo Bank
- Finance and Insurance
- 4th
- West America Construction Corp
- Construction
- 3rd
- Westside Investment Management
- Finance and Insurance
- 2nd
- Whole Child
- Service type
1 of 1
Walk Score ®
Walker's Paradise (93)
Bike Score ®
Very Bikeable (81)
1 of 3
VIDEOS
3D TOUR
PHOTOS
STREET VIEW
STREET
MAP
1 of 1
Presented by

Wells Fargo Bank Bldg | 2444 Wilshire Blvd
Already a member? Log In
Hmm, there seems to have been an error sending your message. Please try again.
Thanks! Your message was sent.





