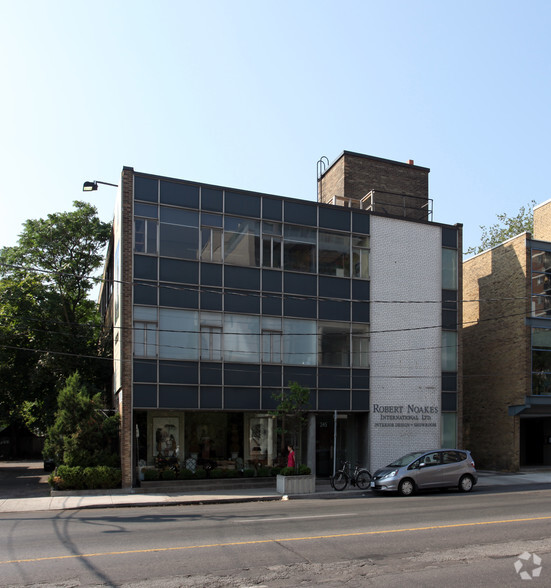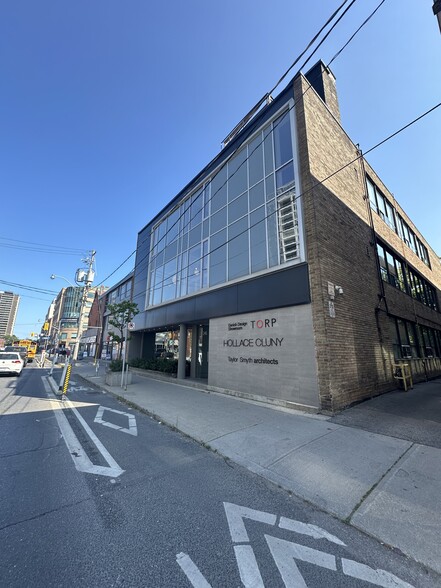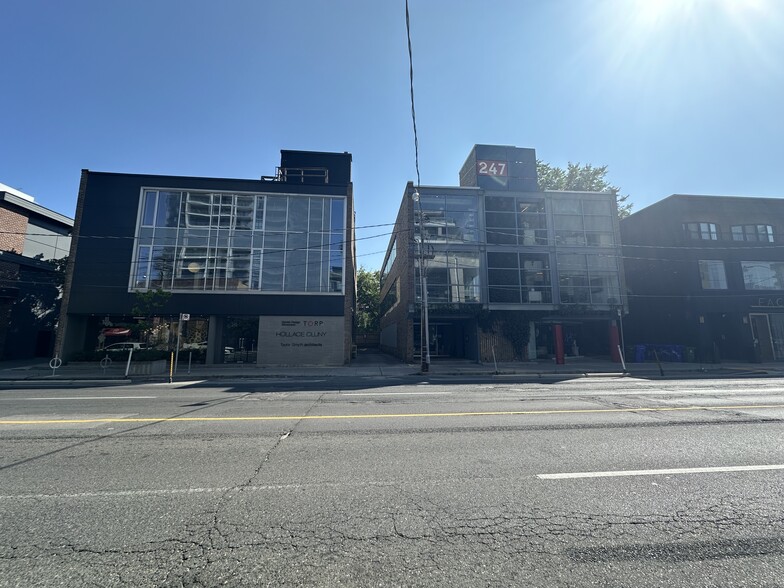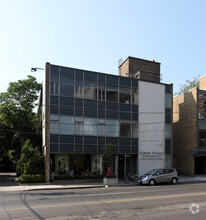
This feature is unavailable at the moment.
We apologize, but the feature you are trying to access is currently unavailable. We are aware of this issue and our team is working hard to resolve the matter.
Please check back in a few minutes. We apologize for the inconvenience.
- LoopNet Team
thank you

Your email has been sent!
245 Davenport Rd
3,725 SF of Office Space Available in Toronto, ON M5R 1K1



Highlights
- High exposure location
- Retail amenities nearby
- Access to public transit and highway
- Heavy commercialized area
all available space(1)
Display Rent as
- Space
- Size
- Term
- Rent
- Space Use
- Condition
- Available
Imagine a clean, open-plan office space bathed in natural light. Sleek, minimalist design elements complement the industrial-chic unit, creating a unique and inspiring atmosphere. High ceilings and large windows offer ample space for creative collaboration and focused work. The layout is flexible, allowing for easy customization to suit various office needs, from architects and designers to tech startups and marketing firms. A small kitchenette and conference room provide convenient amenities for staff and clients alike. This versatile urban workspace is the perfect canvas for businesses seeking a stylish and functional home.
- Lease rate does not include utilities, property expenses or building services
- Mostly Open Floor Plan Layout
- Central Air Conditioning
- Natural light exposure
- High ceilings and large windows
- Partially Built-Out as Standard Office
- Fits 10 - 30 People
- Suited for office/professional service uses
- kitchen
| Space | Size | Term | Rent | Space Use | Condition | Available |
| 3rd Floor, Ste 300 | 3,725 SF | 1-10 Years | Upon Application Upon Application Upon Application Upon Application Upon Application Upon Application | Office | Partial Build-Out | 30 Days |
3rd Floor, Ste 300
| Size |
| 3,725 SF |
| Term |
| 1-10 Years |
| Rent |
| Upon Application Upon Application Upon Application Upon Application Upon Application Upon Application |
| Space Use |
| Office |
| Condition |
| Partial Build-Out |
| Available |
| 30 Days |
3rd Floor, Ste 300
| Size | 3,725 SF |
| Term | 1-10 Years |
| Rent | Upon Application |
| Space Use | Office |
| Condition | Partial Build-Out |
| Available | 30 Days |
Imagine a clean, open-plan office space bathed in natural light. Sleek, minimalist design elements complement the industrial-chic unit, creating a unique and inspiring atmosphere. High ceilings and large windows offer ample space for creative collaboration and focused work. The layout is flexible, allowing for easy customization to suit various office needs, from architects and designers to tech startups and marketing firms. A small kitchenette and conference room provide convenient amenities for staff and clients alike. This versatile urban workspace is the perfect canvas for businesses seeking a stylish and functional home.
- Lease rate does not include utilities, property expenses or building services
- Partially Built-Out as Standard Office
- Mostly Open Floor Plan Layout
- Fits 10 - 30 People
- Central Air Conditioning
- Suited for office/professional service uses
- Natural light exposure
- kitchen
- High ceilings and large windows
Property Overview
Commercial office property located in Toronto, Ontario.
PROPERTY FACTS
Presented by

245 Davenport Rd
Hmm, there seems to have been an error sending your message. Please try again.
Thanks! Your message was sent.


