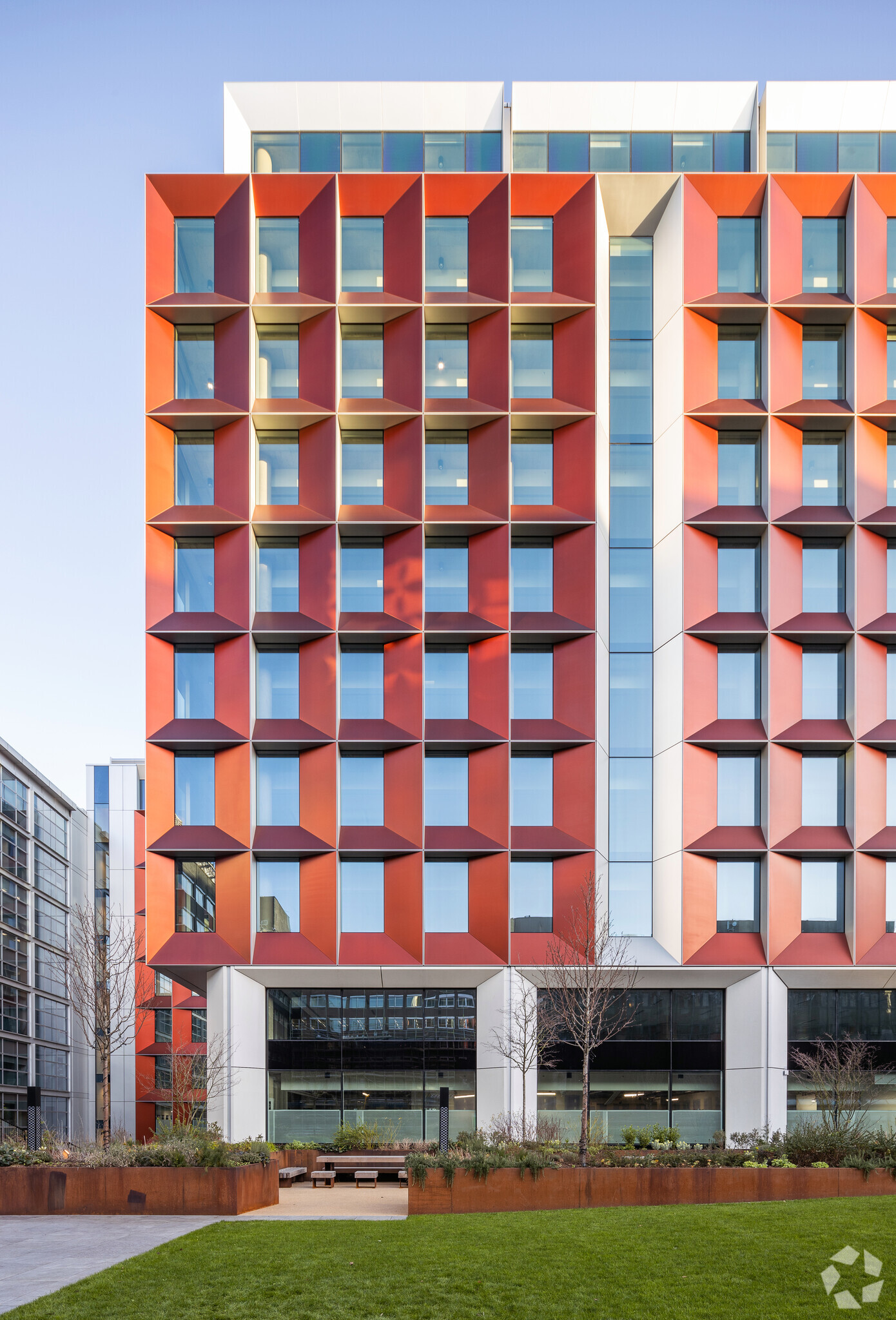Industrious at 245 Hammersmith 245 Hammersmith Rd 5,848 - 94,325 SF of 4-Star Office Space Available in London W6 8PW
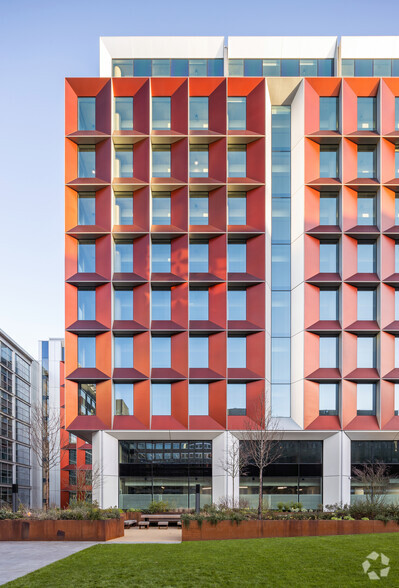
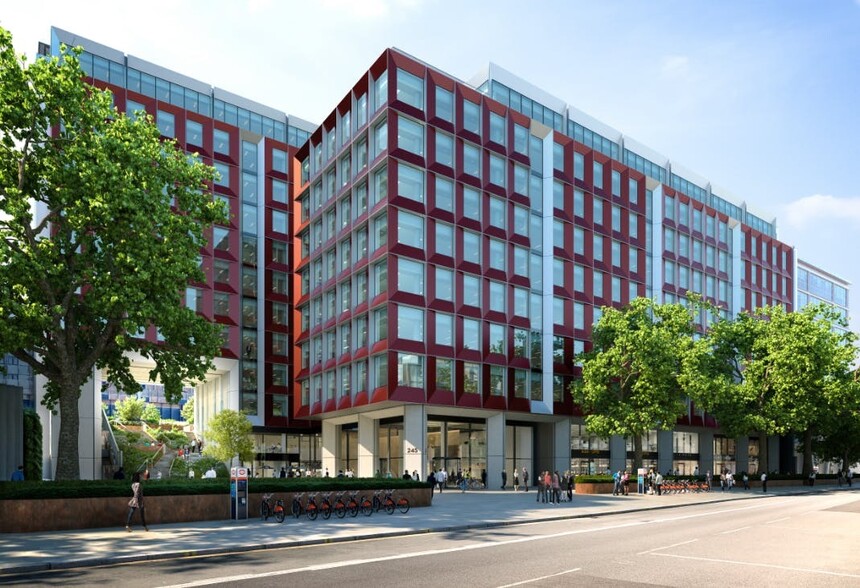
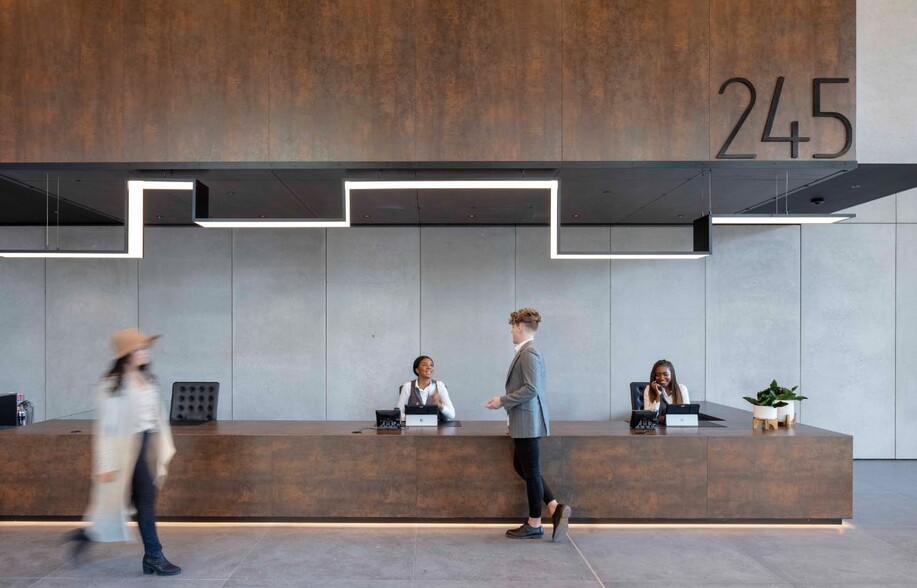
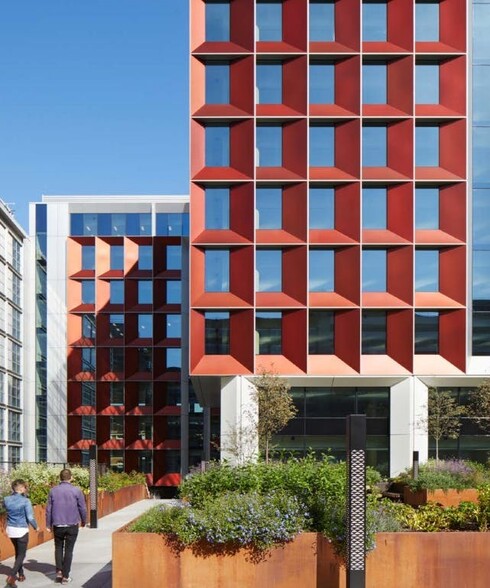





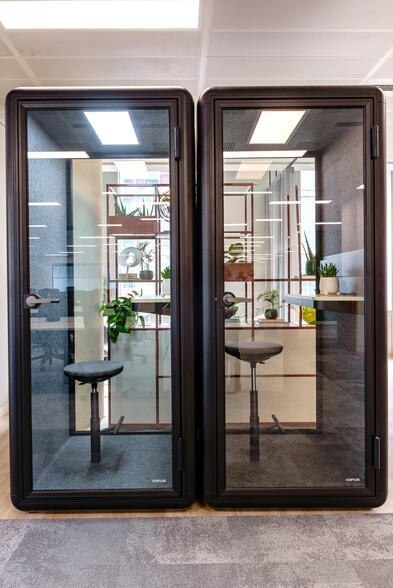
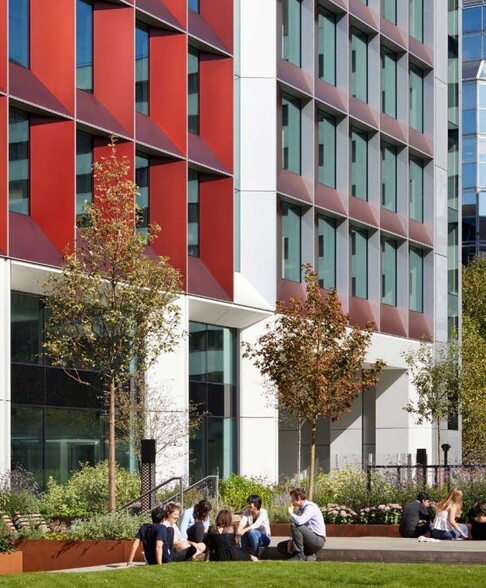
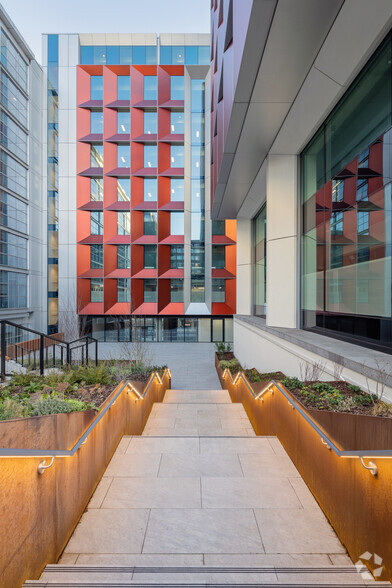
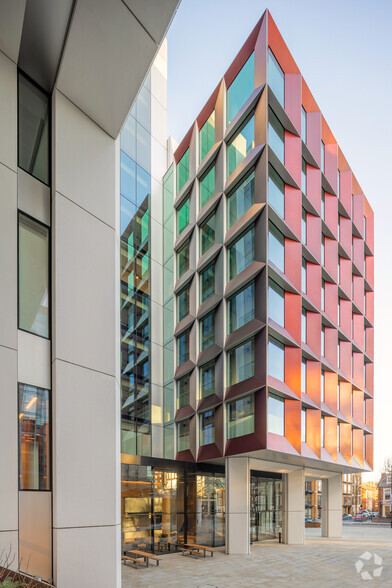
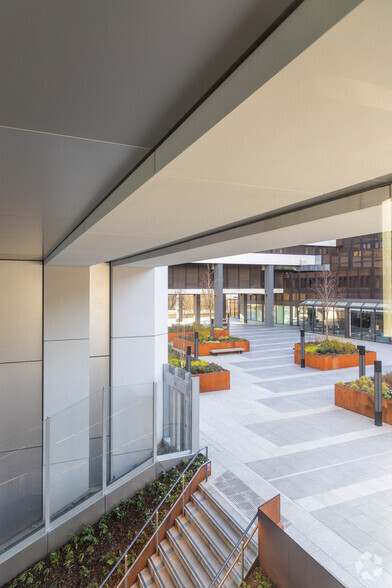
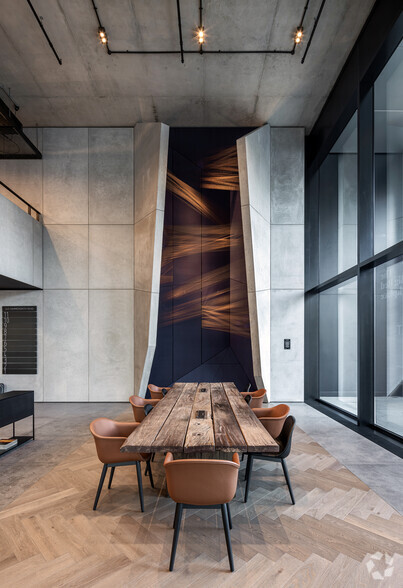
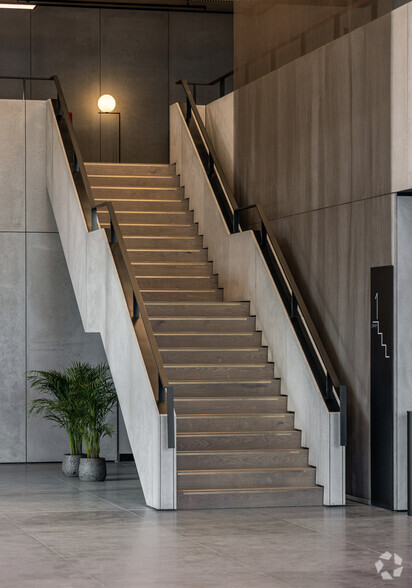
HIGHLIGHTS
- Electric car charging points
- 3 terraces (Levels 09, 10 and 11)
- 414 secure cycle spaces at Lower Ground level, with lift access from Plaza
ALL AVAILABLE SPACES(7)
Display Rent as
- SPACE
- SIZE
- TERM
- RENT
- SPACE USE
- CONDITION
- AVAILABLE
Set in lively Hammersmith, this landmark new development will introduce space for everyone to enjoy, including the new Urban Park and Plaza, retail and restaurant facilities. Inside, tenants will benefit from high specification, large, uniquely flexible floorplates, collaborative work spaces and roof terraces. www.245hammersmithroad.com
- Use Class: E
- Fits 69 - 220 People
- Can be combined with additional space(s) for up to 94,325 SF of adjacent space
- Kitchen
- Raised Floor
- Energy Performance Rating - B
- Open-Plan
- 1.8 sq m Occupational Density
- Four Pipe fan coil air conditioning
- Electric charging points
- Open Floor Plan Layout
- Space is in Excellent Condition
- Central Air Conditioning
- Elevator Access
- Shower Facilities
- Private Restrooms
- CAT A
- Fully Accessible Raised floor
- BREEAM - Excellent
Set in lively Hammersmith, this landmark new development will introduce space for everyone to enjoy, including the new Urban Park and Plaza, retail and restaurant facilities. Inside, tenants will benefit from high specification, large, uniquely flexible floorplates, collaborative work spaces and roof terraces. www.245hammersmithroad.com
- Use Class: E
- Fits 69 - 220 People
- Can be combined with additional space(s) for up to 94,325 SF of adjacent space
- Kitchen
- Raised Floor
- Energy Performance Rating - B
- Open-Plan
- 1.8 sq m Occupational Density
- Four Pipe fan coil air conditioning
- Electric charging points
- Open Floor Plan Layout
- Space is in Excellent Condition
- Central Air Conditioning
- Elevator Access
- Shower Facilities
- Private Restrooms
- CAT A
- Fully Accessible Raised floor
- BREEAM - Excellent
Set in lively Hammersmith, this landmark new development will introduce space for everyone to enjoy, including the new Urban Park and Plaza, retail and restaurant facilities. Inside, tenants will benefit from high specification, large, uniquely flexible floorplates, collaborative work spaces and roof terraces. www.245hammersmithroad.com
- Use Class: E
- Fits 69 - 220 People
- Can be combined with additional space(s) for up to 94,325 SF of adjacent space
- Kitchen
- Raised Floor
- Energy Performance Rating - B
- Open-Plan
- 1.8 sq m Occupational Density
- Four Pipe fan coil air conditioning
- Electric charging points
- Open Floor Plan Layout
- Space is in Excellent Condition
- Central Air Conditioning
- Elevator Access
- Shower Facilities
- Private Restrooms
- CAT A
- Fully Accessible Raised floor
- BREEAM - Excellent
Set in lively Hammersmith, this landmark new development will introduce space for everyone to enjoy, including the new Urban Park and Plaza, retail and restaurant facilities. Inside, tenants will benefit from high specification, large, uniquely flexible floorplates, collaborative work spaces and roof terraces. www.245hammersmithroad.com
- Use Class: E
- Fits 18 - 55 People
- Can be combined with additional space(s) for up to 94,325 SF of adjacent space
- Kitchen
- Raised Floor
- Private Restrooms
- CAT A
- Fully Accessible Raised floor
- Electric charging points
- Open Floor Plan Layout
- Space is in Excellent Condition
- Central Air Conditioning
- Elevator Access
- Energy Performance Rating - B
- Open-Plan
- 1.8 sq m Occupational Density
- Four Pipe fan coil air conditioning
- BREEAM - Excellent
Set in lively Hammersmith, this landmark new development will introduce space for everyone to enjoy, including the new Urban Park and Plaza, retail and restaurant facilities. Inside, tenants will benefit from high specification, large, uniquely flexible floorplates, collaborative work spaces and roof terraces. www.245hammersmithroad.com
- Use Class: E
- Fits 15 - 47 People
- Can be combined with additional space(s) for up to 94,325 SF of adjacent space
- Kitchen
- Raised Floor
- Private Restrooms
- CAT A
- Fully Accessible Raised floor
- Electric charging points
- Open Floor Plan Layout
- Space is in Excellent Condition
- Central Air Conditioning
- Elevator Access
- Energy Performance Rating - B
- Open-Plan
- 1.8 sq m Occupational Density
- Four Pipe fan coil air conditioning
- BREEAM - Excellent
Set in lively Hammersmith, this landmark new development will introduce space for everyone to enjoy, including the new Urban Park and Plaza, retail and restaurant facilities. Inside, tenants will benefit from high specification, large, uniquely flexible floorplates, collaborative work spaces and roof terraces. www.245hammersmithroad.com
- Use Class: E
- Fits 69 - 221 People
- Can be combined with additional space(s) for up to 94,325 SF of adjacent space
- Kitchen
- Raised Floor
- Energy Performance Rating - B
- Open-Plan
- 1.8 sq m Occupational Density
- Four Pipe fan coil air conditioning
- Electric charging points
- Open Floor Plan Layout
- Space is in Excellent Condition
- Central Air Conditioning
- Elevator Access
- Shower Facilities
- Private Restrooms
- CAT A
- Fully Accessible Raised floor
- BREEAM - Excellent
Set in lively Hammersmith, this landmark new development will introduce space for everyone to enjoy, including the new Urban Park and Plaza, retail and restaurant facilities. Inside, tenants will benefit from high specification, large, uniquely flexible floorplates, collaborative work spaces and roof terraces. www.245hammersmithroad.com
- Use Class: E
- Fits 69 - 221 People
- Can be combined with additional space(s) for up to 94,325 SF of adjacent space
- Kitchen
- Raised Floor
- Energy Performance Rating - B
- Open-Plan
- 1.8 sq m Occupational Density
- Four Pipe fan coil air conditioning
- Electric charging points
- Open Floor Plan Layout
- Space is in Excellent Condition
- Central Air Conditioning
- Elevator Access
- Shower Facilities
- Private Restrooms
- CAT A
- Fully Accessible Raised floor
- BREEAM - Excellent
| Space | Size | Term | Rent | Space Use | Condition | Available |
| 4th Floor, Ste Unit A | 6,852 SF | Negotiable | £55.00 /SF/PA | Office | Shell Space | Now |
| 4th Floor, Ste Unit B | 13,102 SF | Negotiable | £55.00 /SF/PA | Office | Shell Space | Now |
| 4th Floor, Ste Unit C | 6,587 SF | Negotiable | £55.00 /SF/PA | Office | Shell Space | Now |
| 5th Floor, Ste B | 6,858 SF | Negotiable | £55.00 /SF/PA | Office | Shell Space | Now |
| 5th Floor, Ste C | 5,848 SF | Negotiable | £55.00 /SF/PA | Office | Shell Space | Now |
| 6th Floor | 27,539 SF | Negotiable | £55.00 /SF/PA | Office | Shell Space | Now |
| 7th Floor | 27,539 SF | Negotiable | £55.00 /SF/PA | Office | Shell Space | Now |
4th Floor, Ste Unit A
| Size |
| 6,852 SF |
| Term |
| Negotiable |
| Rent |
| £55.00 /SF/PA |
| Space Use |
| Office |
| Condition |
| Shell Space |
| Available |
| Now |
4th Floor, Ste Unit B
| Size |
| 13,102 SF |
| Term |
| Negotiable |
| Rent |
| £55.00 /SF/PA |
| Space Use |
| Office |
| Condition |
| Shell Space |
| Available |
| Now |
4th Floor, Ste Unit C
| Size |
| 6,587 SF |
| Term |
| Negotiable |
| Rent |
| £55.00 /SF/PA |
| Space Use |
| Office |
| Condition |
| Shell Space |
| Available |
| Now |
5th Floor, Ste B
| Size |
| 6,858 SF |
| Term |
| Negotiable |
| Rent |
| £55.00 /SF/PA |
| Space Use |
| Office |
| Condition |
| Shell Space |
| Available |
| Now |
5th Floor, Ste C
| Size |
| 5,848 SF |
| Term |
| Negotiable |
| Rent |
| £55.00 /SF/PA |
| Space Use |
| Office |
| Condition |
| Shell Space |
| Available |
| Now |
6th Floor
| Size |
| 27,539 SF |
| Term |
| Negotiable |
| Rent |
| £55.00 /SF/PA |
| Space Use |
| Office |
| Condition |
| Shell Space |
| Available |
| Now |
7th Floor
| Size |
| 27,539 SF |
| Term |
| Negotiable |
| Rent |
| £55.00 /SF/PA |
| Space Use |
| Office |
| Condition |
| Shell Space |
| Available |
| Now |
PROPERTY OVERVIEW
This is a mixed use building of office and retail space. Planning permission for the Sheppard Robson-designed scheme was granted in November 2014 by the London Borough of Hammersmith & Fulham’s Planning Applications Committee, with a unanimous vote in favour. Arranged over 10 floors, the scheme provides 242,000 sq ft of flexible office accommodation and 13,000 sq ft of retail and restaurant space at ground level, as well as exciting new public space for the local community. The development is located in a highly prominent position on the south side of Hammersmith Road, within close proximity of Hammersmith Broadway. The property is also close to Hammersmith Underground Station and Kensington (Olympia) Railway Station.
- Bio-Tech/ Lab Space
- Bus Route
- Security System
- EPC - B
- Reception
- On-Site Security Staff













