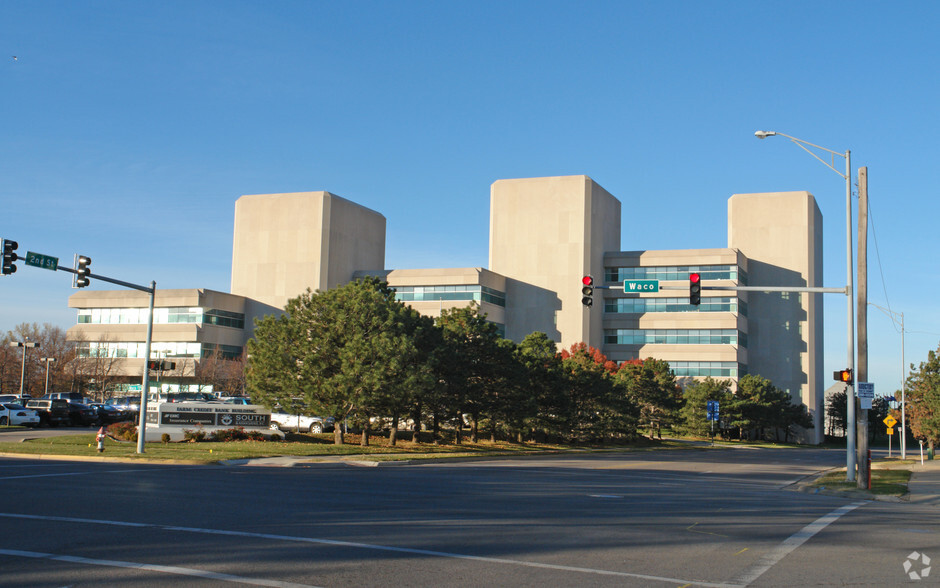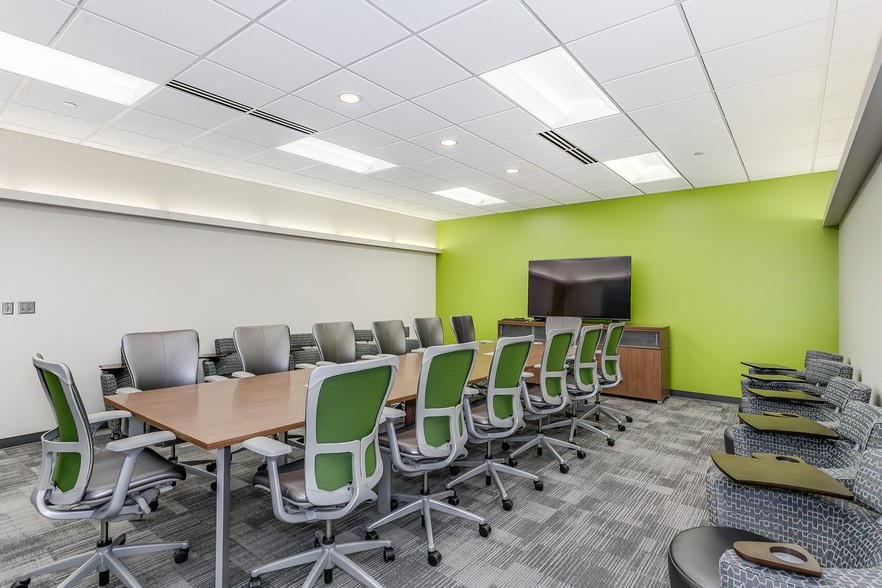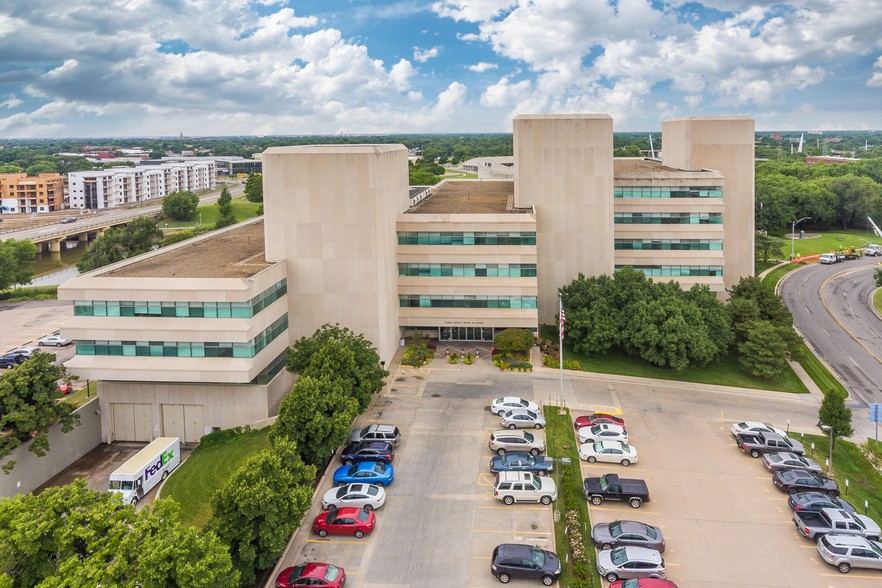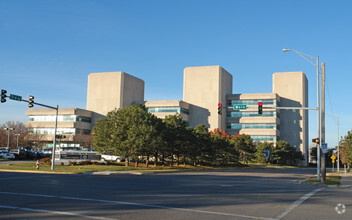
This feature is unavailable at the moment.
We apologize, but the feature you are trying to access is currently unavailable. We are aware of this issue and our team is working hard to resolve the matter.
Please check back in a few minutes. We apologize for the inconvenience.
- LoopNet Team
thank you

Your email has been sent!
Farm Credit Bank Building 245 N Waco St
10,986 SF of Office Space Available in Wichita, KS 67202



all available space(1)
Display Rent as
- Space
- Size
- Term
- Rent
- Space Use
- Condition
- Available
PROPERTY HIGHLIGHTS • 10,986 Rentable Sq. Ft. Available for Sub-Lease • Panoramic River-Front View with Exclusive 1,200 Sq. Ft. Patio with Multiple Entry Points • Prominent Class-A Office Building with Timeless Architecture • Ample Parking • Modern Common Area Fitness Center, Conference Room, Lounge/Recreational Areas, and In-House Cafe SPACE HIGHLIGHTS • Combination of private offices and Bull-Pen Space o 13(+/-)Offices,TwoConference Rooms, Large Kitchen/Break Room, Dedicated Server Room, Large Centralized Open Workspace • Adjacent 4,129 Sq. Ft. Space Available to Possibly Combine to 15,115 Sq. Ft. Available • Abundant Natural Light – Windows Wrap Three Sides of Suite • Modern Finishes • Itemized List of Like-New Cubicles and FF&E Upon Request
- Sublease space available from current tenant
- Fits 28 - 88 People
- 2 Conference Rooms
- Reception Area
- Balcony
- Natural Light
- Rate includes utilities, building services and property expenses
- 13 Private Offices
- High End Trophy Space
- Kitchen
- Corner Space
- 5% procurement fee for tenant-rep broker
| Space | Size | Term | Rent | Space Use | Condition | Available |
| 3rd Floor, Ste 300 | 10,986 SF | Negotiable | £11.42 /SF/PA £0.95 /SF/MO £122.88 /m²/PA £10.24 /m²/MO £125,418 /PA £10,451 /MO | Office | Full Build-Out | Now |
3rd Floor, Ste 300
| Size |
| 10,986 SF |
| Term |
| Negotiable |
| Rent |
| £11.42 /SF/PA £0.95 /SF/MO £122.88 /m²/PA £10.24 /m²/MO £125,418 /PA £10,451 /MO |
| Space Use |
| Office |
| Condition |
| Full Build-Out |
| Available |
| Now |
3rd Floor, Ste 300
| Size | 10,986 SF |
| Term | Negotiable |
| Rent | £11.42 /SF/PA |
| Space Use | Office |
| Condition | Full Build-Out |
| Available | Now |
PROPERTY HIGHLIGHTS • 10,986 Rentable Sq. Ft. Available for Sub-Lease • Panoramic River-Front View with Exclusive 1,200 Sq. Ft. Patio with Multiple Entry Points • Prominent Class-A Office Building with Timeless Architecture • Ample Parking • Modern Common Area Fitness Center, Conference Room, Lounge/Recreational Areas, and In-House Cafe SPACE HIGHLIGHTS • Combination of private offices and Bull-Pen Space o 13(+/-)Offices,TwoConference Rooms, Large Kitchen/Break Room, Dedicated Server Room, Large Centralized Open Workspace • Adjacent 4,129 Sq. Ft. Space Available to Possibly Combine to 15,115 Sq. Ft. Available • Abundant Natural Light – Windows Wrap Three Sides of Suite • Modern Finishes • Itemized List of Like-New Cubicles and FF&E Upon Request
- Sublease space available from current tenant
- Rate includes utilities, building services and property expenses
- Fits 28 - 88 People
- 13 Private Offices
- 2 Conference Rooms
- High End Trophy Space
- Reception Area
- Kitchen
- Balcony
- Corner Space
- Natural Light
- 5% procurement fee for tenant-rep broker
Features and Amenities
- 24 Hour Access
- Bus Route
- Conferencing Facility
- Fitness Centre
- Food Service
- Property Manager on Site
- Restaurant
- Security System
- Signage
- Waterfront
- Storage Space
- Air Conditioning
- Balcony
PROPERTY FACTS
Presented by

Farm Credit Bank Building | 245 N Waco St
Hmm, there seems to have been an error sending your message. Please try again.
Thanks! Your message was sent.


