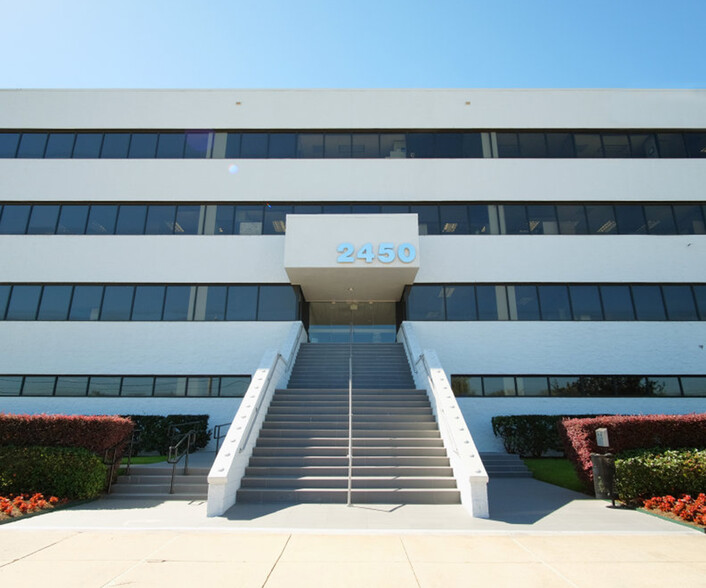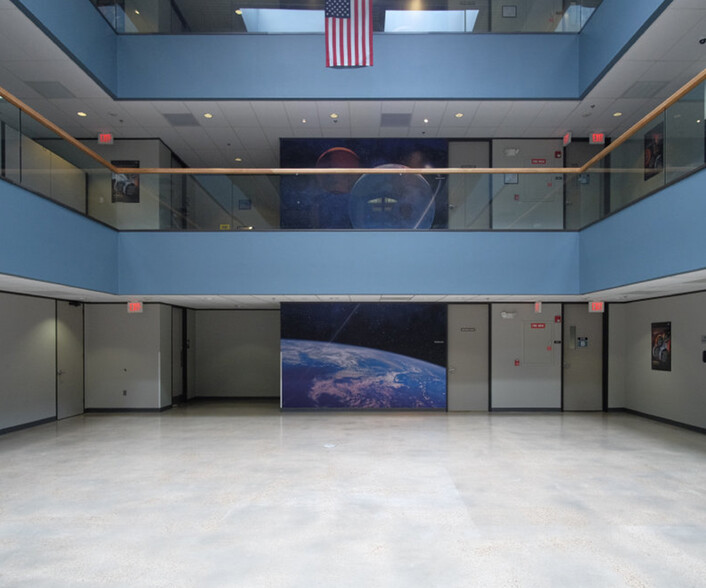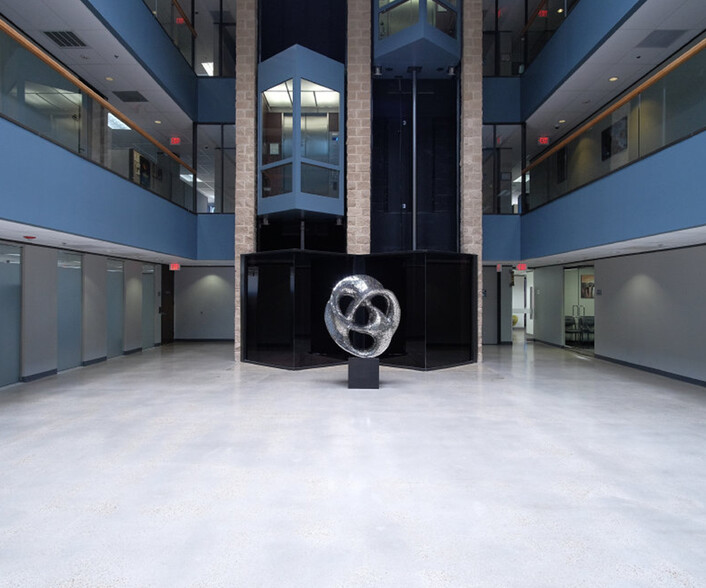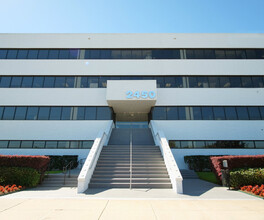
This feature is unavailable at the moment.
We apologize, but the feature you are trying to access is currently unavailable. We are aware of this issue and our team is working hard to resolve the matter.
Please check back in a few minutes. We apologize for the inconvenience.
- LoopNet Team
thank you

Your email has been sent!
2450 NASA Pky
705 - 46,503 SF of Office Space Available in Houston, TX 77058



Highlights
- Four-story office buildings with an adjoined two-story parking garage and ample surface parking.
- Ample area amenities including Clear Lake, Nassau Bay, NASA Space Center, Christus St. John Hospital & Kemah.
- Plenty of entertainment, restaurants, and government buildings nearby.
- Easy access to I-45, Hwy 3 & Hwy 146.
all available spaces(5)
Display Rent as
- Space
- Size
- Term
- Rent
- Space Use
- Condition
- Available
Reception Area, 1 Window Office, 3 Interior Offices, 1 Conference Room, Work Area
- Listed lease rate plus proportional share of electrical cost
- Fits 10 - 20 People
- 1 Conference Room
- Reception Area
- Fully Built-Out as Standard Office
- 4 Private Offices
- 4 Workstations
Reception with 2 window offices
- Listed lease rate plus proportional share of electrical cost
- Fits 4 - 6 People
- 2 Workstations
- Fully Built-Out as Standard Office
- 2 Private Offices
Reception Area, 7 Window Offices, Kitchen, Break Area, Sink
- Listed lease rate plus proportional share of electrical cost
- Fits 10 - 30 People
- 7 Workstations
- Fully Built-Out as Standard Office
- 7 Private Offices
Full floor. Reception Area, 7 Window Offices, 10 Interior Offices, Large Bullpen, large Open Area, Kitchen, Break Area, Sink
- Listed lease rate plus proportional share of electrical cost
- Fits 51 - 161 People
- 17 Workstations
- Fully Built-Out as Standard Office
- 17 Private Offices
- Can be combined with additional space(s) for up to 40,040 SF of adjacent space
Full floor. Reception Area, 26 Window Offices, 8 Interior Offices, 2 Conference Rooms, 1 Bullpen, Large Open Area, Kitchen, Break Area, Sink, 1 Closets
- Listed lease rate plus proportional share of electrical cost
- Fits 60 - 150 People
- 2 Conference Rooms
- Can be combined with additional space(s) for up to 40,040 SF of adjacent space
- Fully Built-Out as Standard Office
- 34 Private Offices
- 34 Workstations
| Space | Size | Term | Rent | Space Use | Condition | Available |
| 1st Floor, Ste 135 | 2,396 SF | 1-5 Years | £16.01 /SF/PA £1.33 /SF/MO £38,366 /PA £3,197 /MO | Office | Full Build-Out | Now |
| 2nd Floor, Ste 225 | 705 SF | 1-5 Years | £16.01 /SF/PA £1.33 /SF/MO £11,289 /PA £940.73 /MO | Office | Full Build-Out | Now |
| 2nd Floor, Ste 290 | 3,362 SF | 1-5 Years | £16.01 /SF/PA £1.33 /SF/MO £53,834 /PA £4,486 /MO | Office | Full Build-Out | Now |
| 3rd Floor, Ste 300 | 20,020 SF | 1-5 Years | £16.01 /SF/PA £1.33 /SF/MO £320,570 /PA £26,714 /MO | Office | Full Build-Out | 30 Days |
| 4th Floor, Ste 400 | 20,020 SF | 1-5 Years | £16.01 /SF/PA £1.33 /SF/MO £320,570 /PA £26,714 /MO | Office | Full Build-Out | 30 Days |
1st Floor, Ste 135
| Size |
| 2,396 SF |
| Term |
| 1-5 Years |
| Rent |
| £16.01 /SF/PA £1.33 /SF/MO £38,366 /PA £3,197 /MO |
| Space Use |
| Office |
| Condition |
| Full Build-Out |
| Available |
| Now |
2nd Floor, Ste 225
| Size |
| 705 SF |
| Term |
| 1-5 Years |
| Rent |
| £16.01 /SF/PA £1.33 /SF/MO £11,289 /PA £940.73 /MO |
| Space Use |
| Office |
| Condition |
| Full Build-Out |
| Available |
| Now |
2nd Floor, Ste 290
| Size |
| 3,362 SF |
| Term |
| 1-5 Years |
| Rent |
| £16.01 /SF/PA £1.33 /SF/MO £53,834 /PA £4,486 /MO |
| Space Use |
| Office |
| Condition |
| Full Build-Out |
| Available |
| Now |
3rd Floor, Ste 300
| Size |
| 20,020 SF |
| Term |
| 1-5 Years |
| Rent |
| £16.01 /SF/PA £1.33 /SF/MO £320,570 /PA £26,714 /MO |
| Space Use |
| Office |
| Condition |
| Full Build-Out |
| Available |
| 30 Days |
4th Floor, Ste 400
| Size |
| 20,020 SF |
| Term |
| 1-5 Years |
| Rent |
| £16.01 /SF/PA £1.33 /SF/MO £320,570 /PA £26,714 /MO |
| Space Use |
| Office |
| Condition |
| Full Build-Out |
| Available |
| 30 Days |
1st Floor, Ste 135
| Size | 2,396 SF |
| Term | 1-5 Years |
| Rent | £16.01 /SF/PA |
| Space Use | Office |
| Condition | Full Build-Out |
| Available | Now |
Reception Area, 1 Window Office, 3 Interior Offices, 1 Conference Room, Work Area
- Listed lease rate plus proportional share of electrical cost
- Fully Built-Out as Standard Office
- Fits 10 - 20 People
- 4 Private Offices
- 1 Conference Room
- 4 Workstations
- Reception Area
2nd Floor, Ste 225
| Size | 705 SF |
| Term | 1-5 Years |
| Rent | £16.01 /SF/PA |
| Space Use | Office |
| Condition | Full Build-Out |
| Available | Now |
Reception with 2 window offices
- Listed lease rate plus proportional share of electrical cost
- Fully Built-Out as Standard Office
- Fits 4 - 6 People
- 2 Private Offices
- 2 Workstations
2nd Floor, Ste 290
| Size | 3,362 SF |
| Term | 1-5 Years |
| Rent | £16.01 /SF/PA |
| Space Use | Office |
| Condition | Full Build-Out |
| Available | Now |
Reception Area, 7 Window Offices, Kitchen, Break Area, Sink
- Listed lease rate plus proportional share of electrical cost
- Fully Built-Out as Standard Office
- Fits 10 - 30 People
- 7 Private Offices
- 7 Workstations
3rd Floor, Ste 300
| Size | 20,020 SF |
| Term | 1-5 Years |
| Rent | £16.01 /SF/PA |
| Space Use | Office |
| Condition | Full Build-Out |
| Available | 30 Days |
Full floor. Reception Area, 7 Window Offices, 10 Interior Offices, Large Bullpen, large Open Area, Kitchen, Break Area, Sink
- Listed lease rate plus proportional share of electrical cost
- Fully Built-Out as Standard Office
- Fits 51 - 161 People
- 17 Private Offices
- 17 Workstations
- Can be combined with additional space(s) for up to 40,040 SF of adjacent space
4th Floor, Ste 400
| Size | 20,020 SF |
| Term | 1-5 Years |
| Rent | £16.01 /SF/PA |
| Space Use | Office |
| Condition | Full Build-Out |
| Available | 30 Days |
Full floor. Reception Area, 26 Window Offices, 8 Interior Offices, 2 Conference Rooms, 1 Bullpen, Large Open Area, Kitchen, Break Area, Sink, 1 Closets
- Listed lease rate plus proportional share of electrical cost
- Fully Built-Out as Standard Office
- Fits 60 - 150 People
- 34 Private Offices
- 2 Conference Rooms
- 34 Workstations
- Can be combined with additional space(s) for up to 40,040 SF of adjacent space
Property Overview
2400 & 2450 NASA Parkway are professional office buildings adjacent to the renowned Johnson Space Center in Clear Lake, TX. The property is comprised of two adjoined, four-story office buildings with an adjoined two-story parking garage and ample surface parking. Both buildings have large, roomy atrium lobbies with 8` by 8` skylights providing for plenty of natural light. Recent capital improvements on the property include four 120-ton chillers (two at each building) that were installed in 2010, VFDs, controls and building automation systems. Renovations include new flooring, walls and ceilings; updates to building systems include HVAC, electrical and plumbing; and upgraded lobbies, corridors, other common areas and restrooms. With plenty of entertainment, restaurants, and government buildings nearby, the property provides tenant with ample area amenities including Clear Lake, Nassau Bay, NASA Space Center, Christus St. John Hospital & Kemah. The property also provides easy access to I-45, Hwy 3 & Hwy 146.
- Air Conditioning
PROPERTY FACTS
Presented by

2450 NASA Pky
Hmm, there seems to have been an error sending your message. Please try again.
Thanks! Your message was sent.







