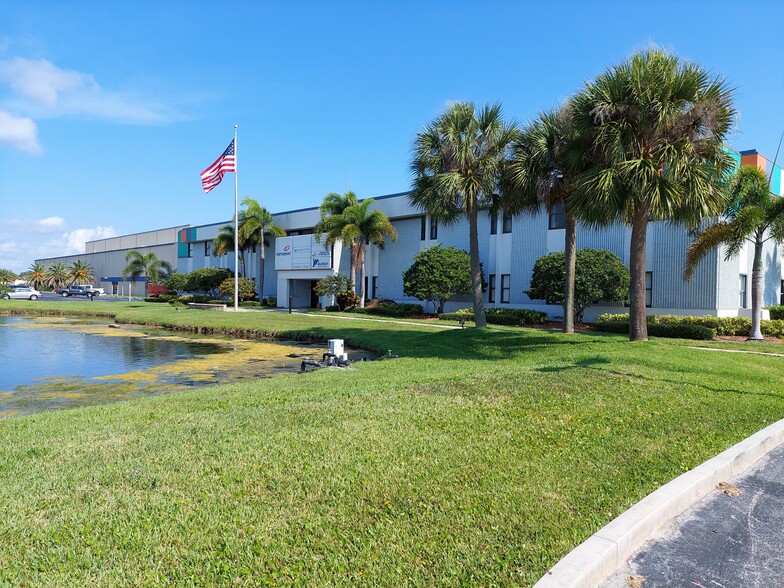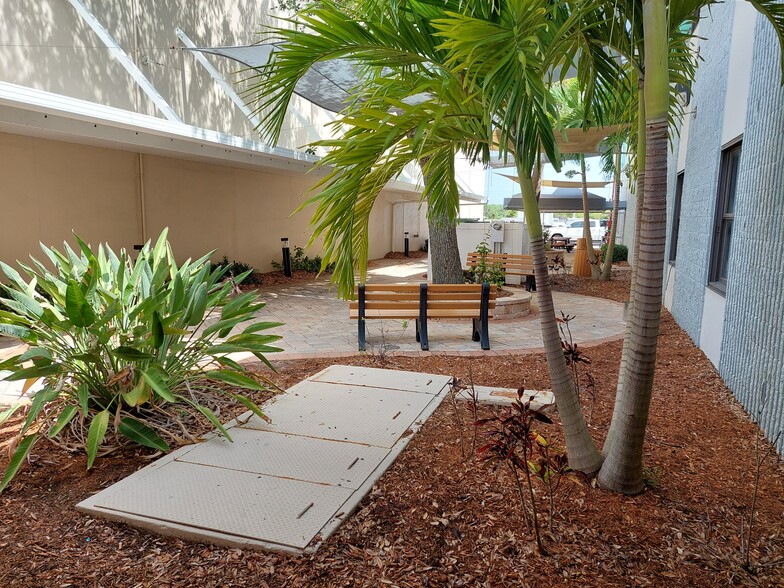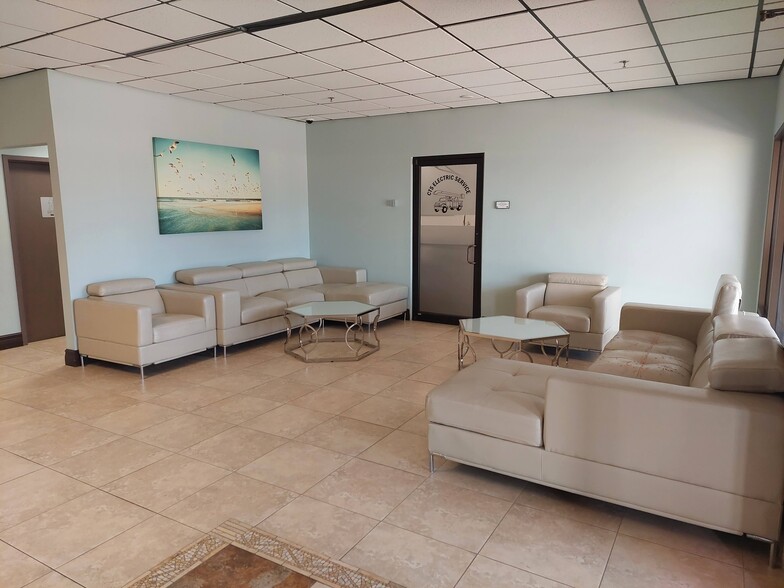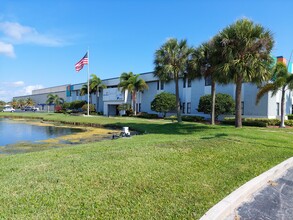
This feature is unavailable at the moment.
We apologize, but the feature you are trying to access is currently unavailable. We are aware of this issue and our team is working hard to resolve the matter.
Please check back in a few minutes. We apologize for the inconvenience.
- LoopNet Team
thank you

Your email has been sent!
2475 Palm Bay Rd NE
241 - 27,476 SF of Space Available in Palm Bay, FL 32905



Highlights
- The available spaces for lease offer excellent accessibility, conveniently located near I-95, Palm Bay Road, US 1, Babcock Street, and Dairy Road.
- The area benefits from a strong consumer base and steady traffic flow, making it a prime location for businesses.
- Just a 10-minute drive from Melbourne Airport and about an hour from Orlando Airport.
all available spaces(5)
Display Rent as
- Space
- Size
- Term
- Rent
- Space Use
- Condition
- Available
- Rate includes utilities, building services and property expenses
- Open Floor Plan Layout
- 2 Private Offices
- 1 Workstation
- Space is in Excellent Condition
- Reception Area
- Fully Built-Out as Standard Office
- Fits 1 - 6 People
- 1 Conference Room
- Finished Ceilings: 9 ft
- Central Air Conditioning
- Rate includes utilities, building services and property expenses
- Open Floor Plan Layout
- 2 Private Offices
- 1 Workstation
- Space is in Excellent Condition
- Fully Built-Out as Standard Office
- Fits 1 - 5 People
- 1 Conference Room
- Finished Ceilings: 9 ft
- Central Air Conditioning
Warehouse space
- Listed rate may not include certain utilities, building services and property expenses
- 2 Level Access Doors
- Space is in Excellent Condition
- Listed rate may not include certain utilities, building services and property expenses
- Mostly Open Floor Plan Layout
- 4 Private Offices
- 1 Workstation
- Central Air Conditioning
- Fully Built-Out as Standard Office
- Fits 6 - 17 People
- 1 Conference Room
- Space is in Excellent Condition
Call center space with lots of perimieter windows and a backup genearator. Could easily be demised into smaller portions. There are many building common areas along with an outside break area that give employees many areas to take a break. Tour the space here: https://my.matterport.com/show/?m=j1oZTv3fYJ8
- Listed rate may not include certain utilities, building services and property expenses
- Open Floor Plan Layout
- 6 Private Offices
- 1 Workstation
- Space is in Excellent Condition
- Elevator Access
- Closed Circuit Television Monitoring (CCTV)
- Natural Light
- Bicycle Storage
- Fully Built-Out as Call Center
- Fits 7 - 162 People
- 1 Conference Room
- Finished Ceilings: 10 ft
- Reception Area
- Kitchen
- Drop Ceilings
- After Hours HVAC Available
- Common Parts WC Facilities
| Space | Size | Term | Rent | Space Use | Condition | Available |
| 1st Floor, Ste 145 #17 | 396 SF | 1-10 Years | £18.17 /SF/PA £1.51 /SF/MO £195.58 /m²/PA £16.30 /m²/MO £7,195 /PA £599.62 /MO | Office | Full Build-Out | Now |
| 1st Floor, Ste 145 #24 | 241 SF | 1-10 Years | £18.17 /SF/PA £1.51 /SF/MO £195.58 /m²/PA £16.30 /m²/MO £4,379 /PA £364.92 /MO | Office | Full Build-Out | Now |
| 1st Floor - 2469 #3 | 4,625 SF | 1 Year | £7.90 /SF/PA £0.66 /SF/MO £85.04 /m²/PA £7.09 /m²/MO £36,538 /PA £3,045 /MO | Light Industrial | Full Build-Out | Now |
| 1st Floor, Ste 2479 | 2,007 SF | 1-10 Years | £7.90 /SF/PA £0.66 /SF/MO £85.04 /m²/PA £7.09 /m²/MO £15,856 /PA £1,321 /MO | Office | Full Build-Out | Now |
| 2nd Floor, Ste 230 | 2,500-20,207 SF | Negotiable | £11.06 /SF/PA £0.92 /SF/MO £119.05 /m²/PA £9.92 /m²/MO £223,492 /PA £18,624 /MO | Office/Medical | Full Build-Out | Now |
1st Floor, Ste 145 #17
| Size |
| 396 SF |
| Term |
| 1-10 Years |
| Rent |
| £18.17 /SF/PA £1.51 /SF/MO £195.58 /m²/PA £16.30 /m²/MO £7,195 /PA £599.62 /MO |
| Space Use |
| Office |
| Condition |
| Full Build-Out |
| Available |
| Now |
1st Floor, Ste 145 #24
| Size |
| 241 SF |
| Term |
| 1-10 Years |
| Rent |
| £18.17 /SF/PA £1.51 /SF/MO £195.58 /m²/PA £16.30 /m²/MO £4,379 /PA £364.92 /MO |
| Space Use |
| Office |
| Condition |
| Full Build-Out |
| Available |
| Now |
1st Floor - 2469 #3
| Size |
| 4,625 SF |
| Term |
| 1 Year |
| Rent |
| £7.90 /SF/PA £0.66 /SF/MO £85.04 /m²/PA £7.09 /m²/MO £36,538 /PA £3,045 /MO |
| Space Use |
| Light Industrial |
| Condition |
| Full Build-Out |
| Available |
| Now |
1st Floor, Ste 2479
| Size |
| 2,007 SF |
| Term |
| 1-10 Years |
| Rent |
| £7.90 /SF/PA £0.66 /SF/MO £85.04 /m²/PA £7.09 /m²/MO £15,856 /PA £1,321 /MO |
| Space Use |
| Office |
| Condition |
| Full Build-Out |
| Available |
| Now |
2nd Floor, Ste 230
| Size |
| 2,500-20,207 SF |
| Term |
| Negotiable |
| Rent |
| £11.06 /SF/PA £0.92 /SF/MO £119.05 /m²/PA £9.92 /m²/MO £223,492 /PA £18,624 /MO |
| Space Use |
| Office/Medical |
| Condition |
| Full Build-Out |
| Available |
| Now |
1st Floor, Ste 145 #17
| Size | 396 SF |
| Term | 1-10 Years |
| Rent | £18.17 /SF/PA |
| Space Use | Office |
| Condition | Full Build-Out |
| Available | Now |
- Rate includes utilities, building services and property expenses
- Fully Built-Out as Standard Office
- Open Floor Plan Layout
- Fits 1 - 6 People
- 2 Private Offices
- 1 Conference Room
- 1 Workstation
- Finished Ceilings: 9 ft
- Space is in Excellent Condition
- Central Air Conditioning
- Reception Area
1st Floor, Ste 145 #24
| Size | 241 SF |
| Term | 1-10 Years |
| Rent | £18.17 /SF/PA |
| Space Use | Office |
| Condition | Full Build-Out |
| Available | Now |
- Rate includes utilities, building services and property expenses
- Fully Built-Out as Standard Office
- Open Floor Plan Layout
- Fits 1 - 5 People
- 2 Private Offices
- 1 Conference Room
- 1 Workstation
- Finished Ceilings: 9 ft
- Space is in Excellent Condition
- Central Air Conditioning
1st Floor - 2469 #3
| Size | 4,625 SF |
| Term | 1 Year |
| Rent | £7.90 /SF/PA |
| Space Use | Light Industrial |
| Condition | Full Build-Out |
| Available | Now |
Warehouse space
- Listed rate may not include certain utilities, building services and property expenses
- Space is in Excellent Condition
- 2 Level Access Doors
1st Floor, Ste 2479
| Size | 2,007 SF |
| Term | 1-10 Years |
| Rent | £7.90 /SF/PA |
| Space Use | Office |
| Condition | Full Build-Out |
| Available | Now |
- Listed rate may not include certain utilities, building services and property expenses
- Fully Built-Out as Standard Office
- Mostly Open Floor Plan Layout
- Fits 6 - 17 People
- 4 Private Offices
- 1 Conference Room
- 1 Workstation
- Space is in Excellent Condition
- Central Air Conditioning
2nd Floor, Ste 230
| Size | 2,500-20,207 SF |
| Term | Negotiable |
| Rent | £11.06 /SF/PA |
| Space Use | Office/Medical |
| Condition | Full Build-Out |
| Available | Now |
Call center space with lots of perimieter windows and a backup genearator. Could easily be demised into smaller portions. There are many building common areas along with an outside break area that give employees many areas to take a break. Tour the space here: https://my.matterport.com/show/?m=j1oZTv3fYJ8
- Listed rate may not include certain utilities, building services and property expenses
- Fully Built-Out as Call Center
- Open Floor Plan Layout
- Fits 7 - 162 People
- 6 Private Offices
- 1 Conference Room
- 1 Workstation
- Finished Ceilings: 10 ft
- Space is in Excellent Condition
- Reception Area
- Elevator Access
- Kitchen
- Closed Circuit Television Monitoring (CCTV)
- Drop Ceilings
- Natural Light
- After Hours HVAC Available
- Bicycle Storage
- Common Parts WC Facilities
Property Overview
Located in the heart of Palm Bay approximately halfway between US1 and Babcock Street. Close proximity to Interstate 95, and all of the other shopping, dining, daycare and office that Palm Bay has to offer. Surrounding neighbors include L3Harris, Raytheon, and Leonardo DRS to name a few. Make this the future home for your business today!
- 24 Hour Access
- Conferencing Facility
- Courtyard
- Pond
- Signage
- Natural Light
- Open-Plan
- Plug & Play
- Reception
- Suspended Ceilings
- Air Conditioning
PROPERTY FACTS
Presented by

2475 Palm Bay Rd NE
Hmm, there seems to have been an error sending your message. Please try again.
Thanks! Your message was sent.




