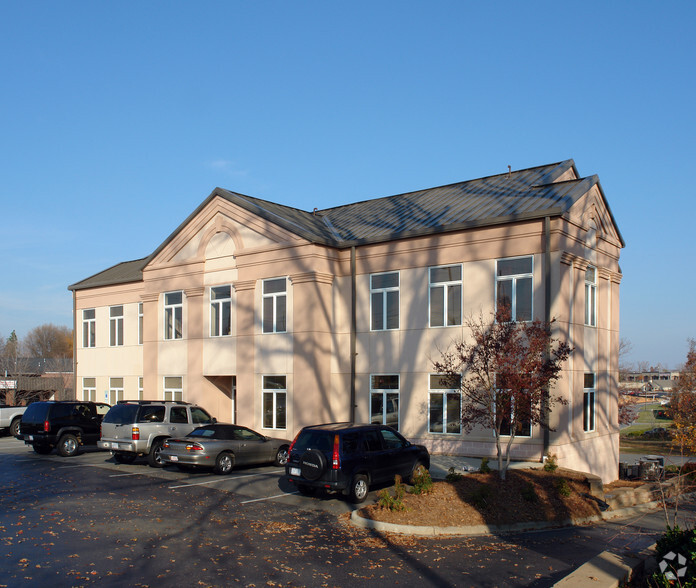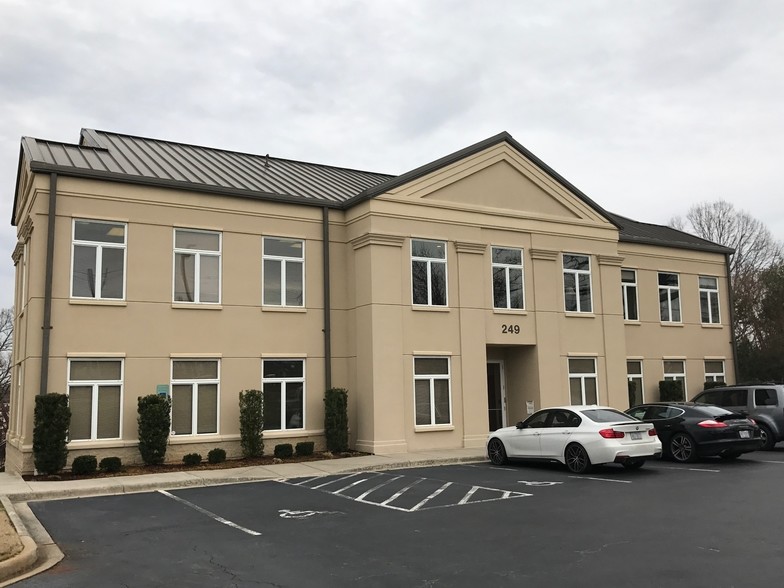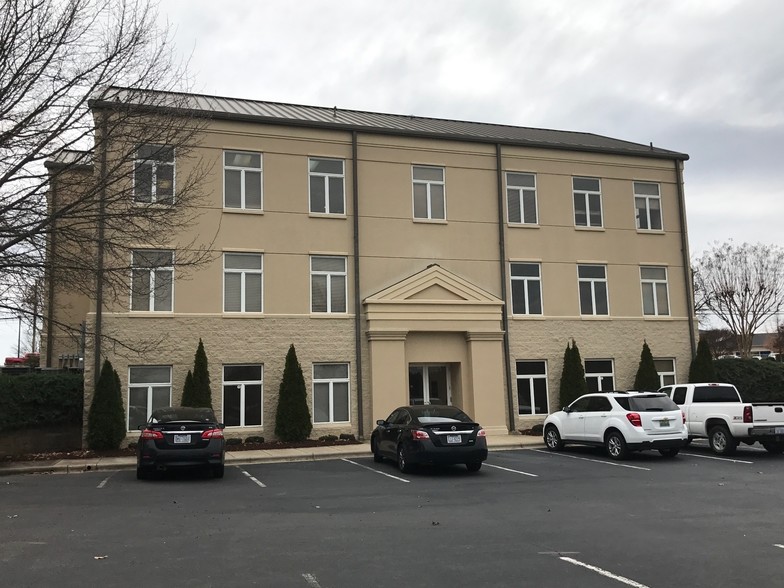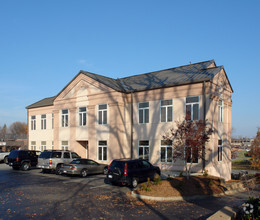
This feature is unavailable at the moment.
We apologize, but the feature you are trying to access is currently unavailable. We are aware of this issue and our team is working hard to resolve the matter.
Please check back in a few minutes. We apologize for the inconvenience.
- LoopNet Team
thank you

Your email has been sent!
249 Williamson Rd
3,162 SF of Office Space Available in Mooresville, NC 28117



Highlights
- Three-story layout providing versatile space options
- Convenient access with easy layout adaptability
- Strategic location with convenient access to major roadways and amenities
- Built in 2000
- Excellent natural lighting
- Spacious floor plans that suit a wide range of business needs
all available space(1)
Display Rent as
- Space
- Size
- Term
- Rent
- Space Use
- Condition
- Available
This well-lit office suite offers a bright, functional workspace with ample windows providing natural light throughout. Situated in Mooresville, this 3,162-square-foot space is ideal for businesses looking for a versatile and professional setting. With seven offices, a spacious boardroom, and an inviting reception area, the suite accommodates both collaborative and private work needs. Featuring two ADA-compliant bathrooms, a kitchen, and elevator access, this space ensures convenience and accessibility for all visitors and staff. On-site parking adds to the ease of access, making it a well-rounded choice for any growing business.
- Listed rate may not include certain utilities, building services and property expenses
- Fits 8 - 26 People
- Reception Area
- Private Restrooms
- Kitchen for staff convenience
- Seven windowed offices for ample natural light
- Two ADA-compliant bathrooms within the space
- Fully Built-Out as Standard Office
- 7 Private Offices
- Elevator Access
- Natural Light
- On-site parking
- Reception area for a professional first impression
- Boardroom: 23'9" x 15'
| Space | Size | Term | Rent | Space Use | Condition | Available |
| 2nd Floor, Ste 200 | 3,162 SF | Negotiable | £19.56 /SF/PA £1.63 /SF/MO £210.56 /m²/PA £17.55 /m²/MO £61,853 /PA £5,154 /MO | Office | Full Build-Out | Now |
2nd Floor, Ste 200
| Size |
| 3,162 SF |
| Term |
| Negotiable |
| Rent |
| £19.56 /SF/PA £1.63 /SF/MO £210.56 /m²/PA £17.55 /m²/MO £61,853 /PA £5,154 /MO |
| Space Use |
| Office |
| Condition |
| Full Build-Out |
| Available |
| Now |
2nd Floor, Ste 200
| Size | 3,162 SF |
| Term | Negotiable |
| Rent | £19.56 /SF/PA |
| Space Use | Office |
| Condition | Full Build-Out |
| Available | Now |
This well-lit office suite offers a bright, functional workspace with ample windows providing natural light throughout. Situated in Mooresville, this 3,162-square-foot space is ideal for businesses looking for a versatile and professional setting. With seven offices, a spacious boardroom, and an inviting reception area, the suite accommodates both collaborative and private work needs. Featuring two ADA-compliant bathrooms, a kitchen, and elevator access, this space ensures convenience and accessibility for all visitors and staff. On-site parking adds to the ease of access, making it a well-rounded choice for any growing business.
- Listed rate may not include certain utilities, building services and property expenses
- Fully Built-Out as Standard Office
- Fits 8 - 26 People
- 7 Private Offices
- Reception Area
- Elevator Access
- Private Restrooms
- Natural Light
- Kitchen for staff convenience
- On-site parking
- Seven windowed offices for ample natural light
- Reception area for a professional first impression
- Two ADA-compliant bathrooms within the space
- Boardroom: 23'9" x 15'
Property Overview
This 10,505-square-foot, three-story property, built in 2000, offers a modern and versatile layout suitable for a variety of professional uses. With three floors of flexible space, this building is designed to support a range of tenant needs, from private offices to collaborative work areas. The property’s contemporary design and durable construction make it a standout option, combining both style and functionality. Ideal for businesses seeking a spacious, adaptable environment, this property is well-suited for growth and long-term occupancy.
- Signage
- Central Heating
- Monument Signage
- Air Conditioning
PROPERTY FACTS
Presented by

249 Williamson Rd
Hmm, there seems to have been an error sending your message. Please try again.
Thanks! Your message was sent.


