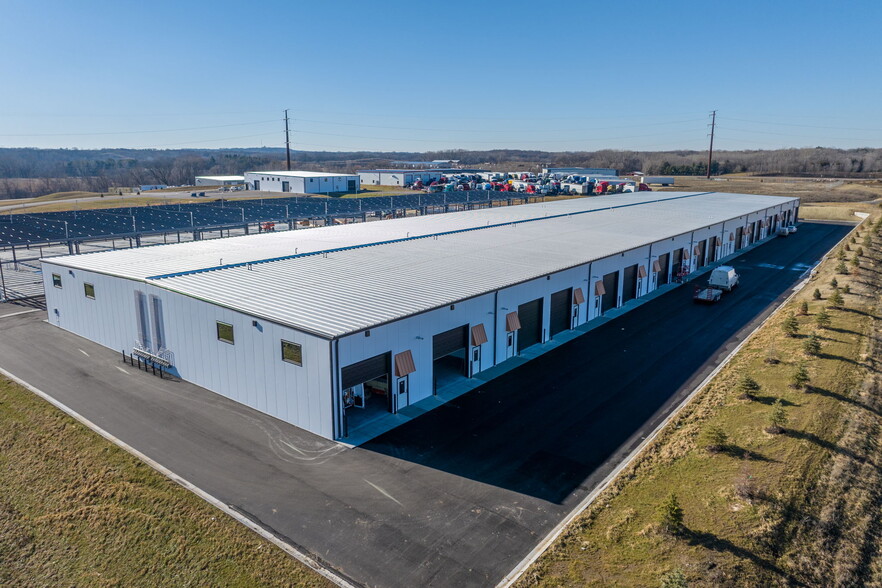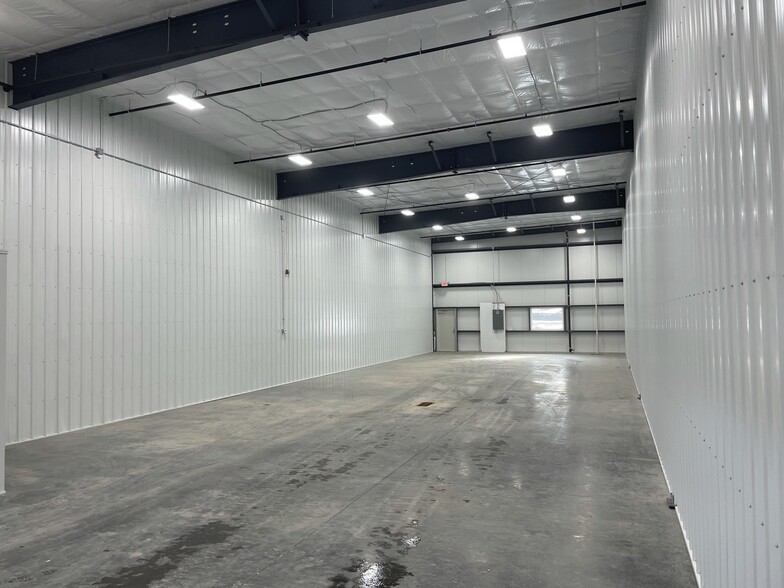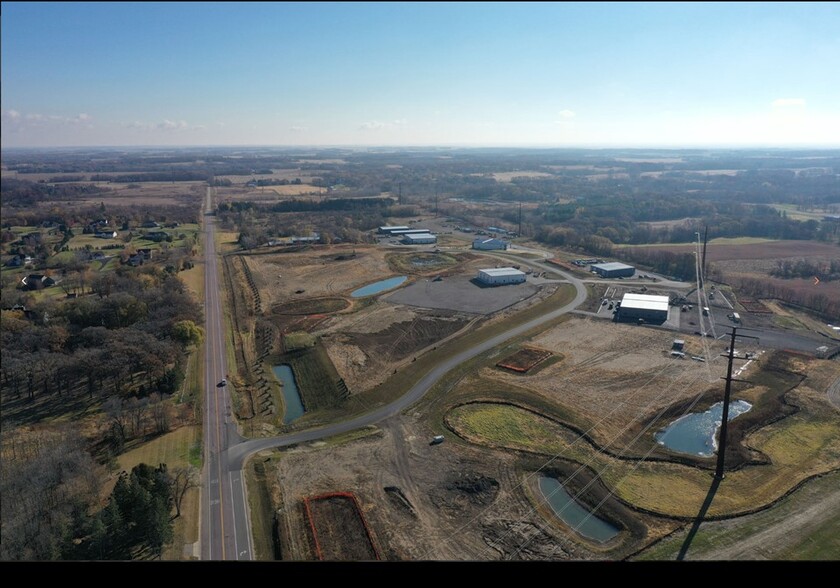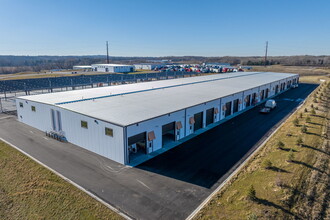
This feature is unavailable at the moment.
We apologize, but the feature you are trying to access is currently unavailable. We are aware of this issue and our team is working hard to resolve the matter.
Please check back in a few minutes. We apologize for the inconvenience.
- LoopNet Team
thank you

Your email has been sent!
FieldStone Industrial Park Unit #113 24947 Larson Ln
62,720 SF 96% Leased Industrial Building Lakeville, MN 55044 £223,603 (£4/SF)



Investment Highlights
- New Construction Storage Condo
Executive Summary
Taxes & Operating Expenses (Actual - 2024) |
Annual | Annual Per SF |
|---|---|---|
| Taxes |
£52,158,327

|
£831.61

|
| Operating Expenses |
-

|
-

|
| Total Expenses |
£52,158,327

|
£831.61

|
Taxes & Operating Expenses (Actual - 2024)
| Taxes | |
|---|---|
| Annual | £52,158,327 |
| Annual Per SF | £831.61 |
| Operating Expenses | |
|---|---|
| Annual | - |
| Annual Per SF | - |
| Total Expenses | |
|---|---|
| Annual | £52,158,327 |
| Annual Per SF | £831.61 |
Property Facts
| Price | £223,603 | Lot Size | 10.51 AC |
| Price Per SF | £4 | Rentable Building Area | 62,720 SF |
| Sale Type | Owner User | Number of Floors | 1 |
| Property Type | Industrial | Year Built | 2024 |
| Property Subtype | Warehouse | Clear Ceiling Height | 21 ft |
| Building Class | B |
| Price | £223,603 |
| Price Per SF | £4 |
| Sale Type | Owner User |
| Property Type | Industrial |
| Property Subtype | Warehouse |
| Building Class | B |
| Lot Size | 10.51 AC |
| Rentable Building Area | 62,720 SF |
| Number of Floors | 1 |
| Year Built | 2024 |
| Clear Ceiling Height | 21 ft |
Amenities
- 24 Hour Access
Utilities
- Lighting
- Gas - Natural
- Water - City
- Sewer - Septic Field
- Heating - Gas
Space Availability
- Space
- Size
- Space Use
- Condition
- Available
Brand NEW 2408 sq ft warehouse. 28x70 main floor. Unit offers 14 / 14’ overhead doors, main doors, bathroom, 16x28 mezzanine for office or storage with 125 PSF storage loading clear span, floor drain, heat, LED lighting, fire suppression system, 8’ low-speed fan, laundry Tub, 100- AMP there phase power, 4- 20 amp circuits ( 2 on each wall. 16-gallon HWH, Nice paved parking lot. NO trucking or Auto repair. Looking for a yearly or multiple-year contract.
| Space | Size | Space Use | Condition | Available |
| 1st Floor | 2,400 SF | Industrial | Full Build-Out | Now |
1st Floor
| Size |
| 2,400 SF |
| Space Use |
| Industrial |
| Condition |
| Full Build-Out |
| Available |
| Now |
1st Floor
| Size | 2,400 SF |
| Space Use | Industrial |
| Condition | Full Build-Out |
| Available | Now |
Brand NEW 2408 sq ft warehouse. 28x70 main floor. Unit offers 14 / 14’ overhead doors, main doors, bathroom, 16x28 mezzanine for office or storage with 125 PSF storage loading clear span, floor drain, heat, LED lighting, fire suppression system, 8’ low-speed fan, laundry Tub, 100- AMP there phase power, 4- 20 amp circuits ( 2 on each wall. 16-gallon HWH, Nice paved parking lot. NO trucking or Auto repair. Looking for a yearly or multiple-year contract.
PROPERTY TAXES
| Parcel Numbers | Total Assessment | £7,813,151 | |
| Land Assessment | £261,238 | Annual Taxes | £52,158,327 (£831.61/sf) |
| Improvements Assessment | £7,551,913 | Tax Year | 2024 |
PROPERTY TAXES
zoning
| Zoning Code | Industrial (Industrial) |
| Industrial (Industrial) |
Presented by

FieldStone Industrial Park Unit #113 | 24947 Larson Ln
Hmm, there seems to have been an error sending your message. Please try again.
Thanks! Your message was sent.




