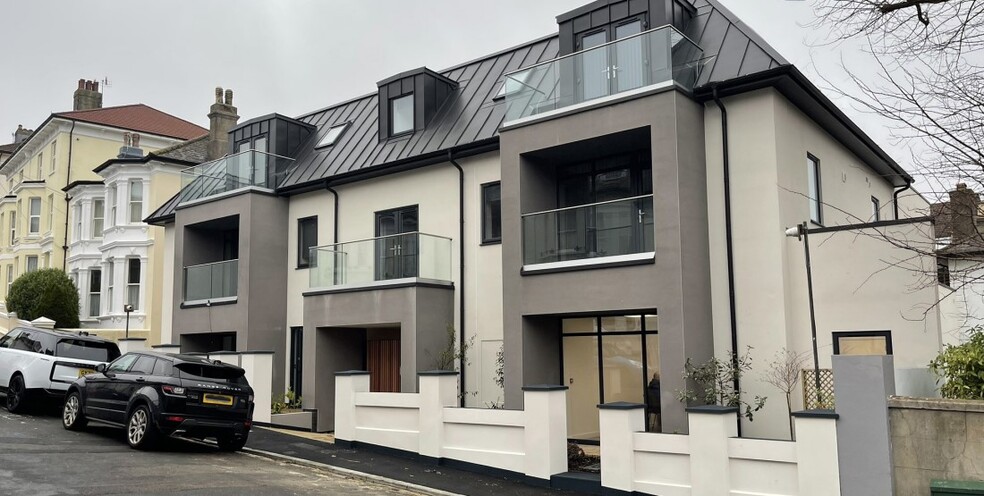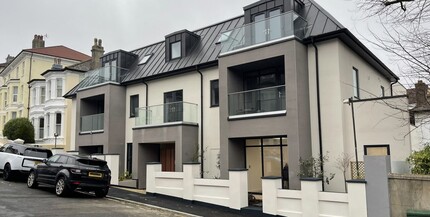
This feature is unavailable at the moment.
We apologize, but the feature you are trying to access is currently unavailable. We are aware of this issue and our team is working hard to resolve the matter.
Please check back in a few minutes. We apologize for the inconvenience.
- LoopNet Team
thank you

Your email has been sent!
24A York Villas
1,450 SF of Office Space Available in Brighton BN1 3TS

Highlights
- Located in close proximity to Brighton Station
- BREEAM very good rating
- Secure bike storage facilities
all available space(1)
Display Rent as
- Space
- Size
- Term
- Rent
- Space Use
- Condition
- Available
The development has been built to a BREAM excellent standard and thus provides excellent energy efficiency and ESG credentials, with low running costs and is heated via a ground source heat pump. The available unit is situated to the rear of ground floor part of this modern, mixed-use development, comprising residential accommodation over the upper parts and a suite of office units arranged around a central courtyard. The space is fitted to a modern office specification to include suspended ceiling, LED lighting, fitted kitchen, access to a private terrace at the rear and is approached via a secure, landscaped internal courtyard to the front. There is also potential to acquire one or more of the adjacent units and subject to terms.
- Use Class: E
- Fits 4 - 12 People
- Energy Performance Rating - A
- LED lighting with suspended ceilings
- Access to private terrace
- Mostly Open Floor Plan Layout
- Natural Light
- Professional Lease
- Open plan work space
| Space | Size | Term | Rent | Space Use | Condition | Available |
| Ground | 1,450 SF | Negotiable | £30.00 /SF/PA £2.50 /SF/MO £43,500 /PA £3,625 /MO | Office | - | Now |
Ground
| Size |
| 1,450 SF |
| Term |
| Negotiable |
| Rent |
| £30.00 /SF/PA £2.50 /SF/MO £43,500 /PA £3,625 /MO |
| Space Use |
| Office |
| Condition |
| - |
| Available |
| Now |
Ground
| Size | 1,450 SF |
| Term | Negotiable |
| Rent | £30.00 /SF/PA |
| Space Use | Office |
| Condition | - |
| Available | Now |
The development has been built to a BREAM excellent standard and thus provides excellent energy efficiency and ESG credentials, with low running costs and is heated via a ground source heat pump. The available unit is situated to the rear of ground floor part of this modern, mixed-use development, comprising residential accommodation over the upper parts and a suite of office units arranged around a central courtyard. The space is fitted to a modern office specification to include suspended ceiling, LED lighting, fitted kitchen, access to a private terrace at the rear and is approached via a secure, landscaped internal courtyard to the front. There is also potential to acquire one or more of the adjacent units and subject to terms.
- Use Class: E
- Mostly Open Floor Plan Layout
- Fits 4 - 12 People
- Natural Light
- Energy Performance Rating - A
- Professional Lease
- LED lighting with suspended ceilings
- Open plan work space
- Access to private terrace
PROPERTY FACTS
Presented by
Company Not Provided
24A York Villas
Hmm, there seems to have been an error sending your message. Please try again.
Thanks! Your message was sent.







