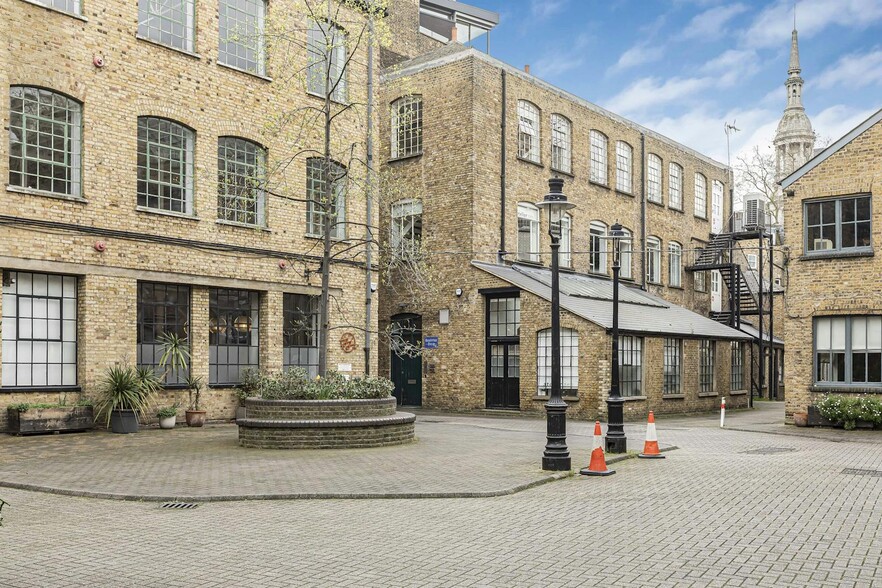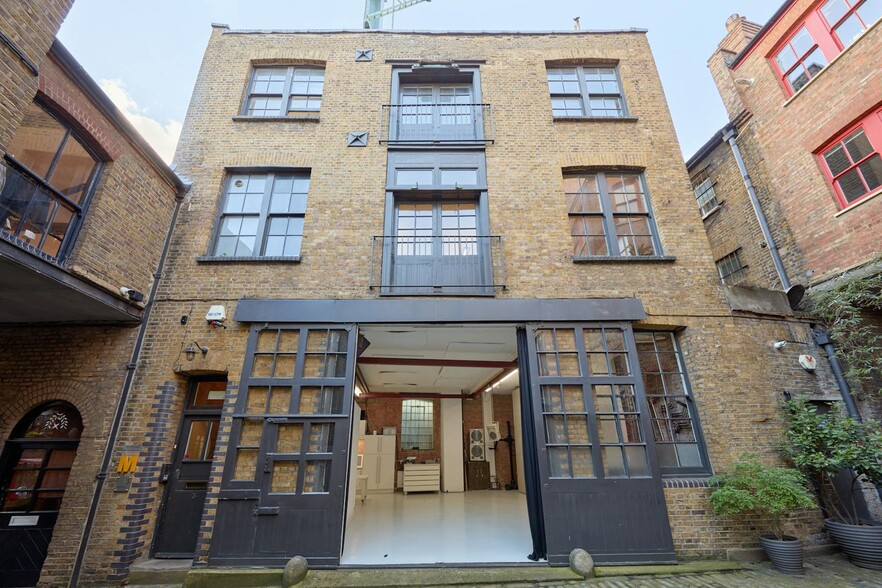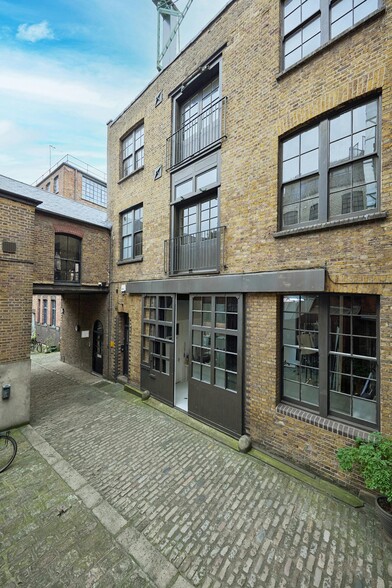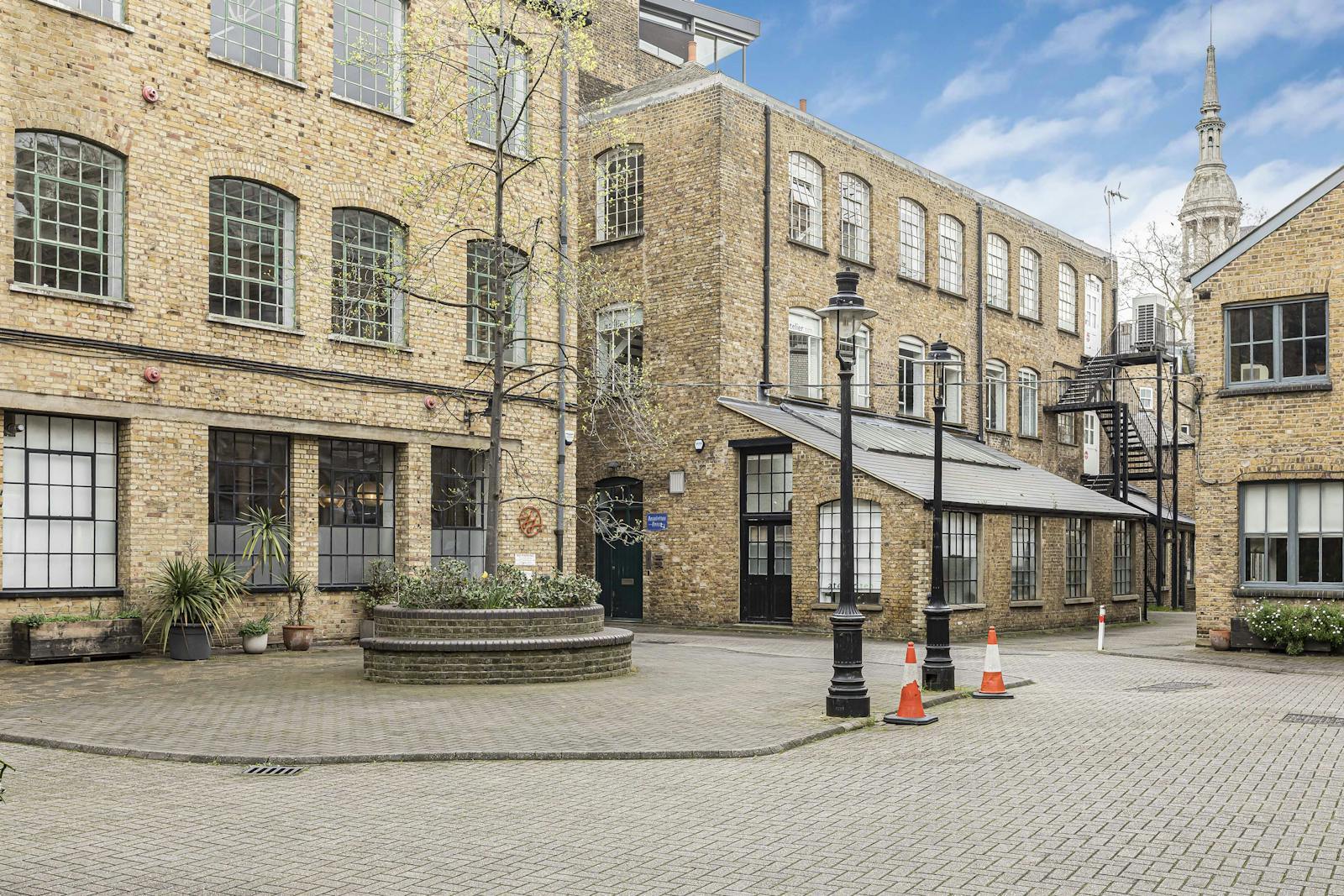25-27 Hackney Rd - Perseverance Works 2,844 SF Office Unit Offered at £2,000,000 in London E2 7NX



INVESTMENT HIGHLIGHTS
- Converted Victorian warehouse building
- Full fibre connectivity
- Excellent natural light throughout
- Onsite parking available through separate negotiations
EXECUTIVE SUMMARY
The property comprises a mixed-use building of masonry construction arranged over five floors, providing retail space on the ground floor with offices on upper floors. Accessed via Hackney Road and Kingsland Road, Perseverance Works is a really popular converted Victorian workshop complex in the heart of Shoreditch, and is home to many commercial occupiers such as JJ Media, Wilhemena Model agency and Atelier 10.
PROPERTY FACTS
| Price | £2,000,000 |
| Unit Size | 2,844 SF |
| No. Units | 1 |
| Total Building Size | 22,900 SF |
| Property Type | Office (Unit) |
| Property Subtype | Office/Residential |
| Sale Type | Investment or Owner User |
| Building Class | B |
| Number of Floors | 5 |
| Typical Floor Size | 3,033 SF |
| Year Built | 1940 |
| Lot Size | 0.23 AC |
1 UNIT AVAILABLE
Unit 3
| Unit Size | 2,844 SF |
| Price | £2,000,000 |
| Price Per SF | £703.23 |
| Unit Use | Office |
| Sale Type | Investment or Owner User |
| Tenure | Freehold/Long Leasehold |
DESCRIPTION
The building is flooded with natural light on every floor with both upper floors benefiting from Juliet balconies in the historic loading bays. With wooden floors throughout and exposed brickwork the building is full of character. The second floor also benefits from exposed roof struts, with the ground floor offering three metre plus ceiling heights. There are two WCs and a shower.
SALE NOTES
An attractive former Victorian warehouse building arranged over basement to second floor. The property is currently home to four creative businesses each occupying a self-contained floor. Vacant possession is available from April 2025.
 Floor Plan - unit 3
Floor Plan - unit 3
 Interior Photo - Unit 3
Interior Photo - Unit 3
 Interior Photo - Unit 3
Interior Photo - Unit 3
 Interior Photo - Unit 3
Interior Photo - Unit 3
 Interior Photo - Unit 3
Interior Photo - Unit 3
 Interior Photo - Unit 3
Interior Photo - Unit 3
 Interior Photo - Unit 3
Interior Photo - Unit 3
 Interior Photo - Unit 3
Interior Photo - Unit 3
 Interior Photo - Unit 3
Interior Photo - Unit 3
 Interior Photo - Unit 3
Interior Photo - Unit 3
 Interior Photo - Unit 3
Interior Photo - Unit 3
 Interior Photo - Unit 3
Interior Photo - Unit 3
 Interior Photo - Unit 3
Interior Photo - Unit 3
 Interior Photo - Unit 3
Interior Photo - Unit 3
 Interior Photo - Unit 3
Interior Photo - Unit 3
 Interior Photo - Unit 3
Interior Photo - Unit 3
AMENITIES
- 24 Hour Access
- Courtyard
- Security System
- Storage Space
- Balcony













