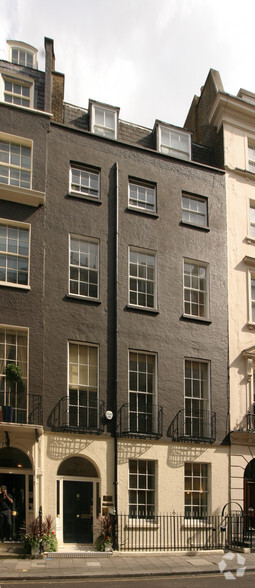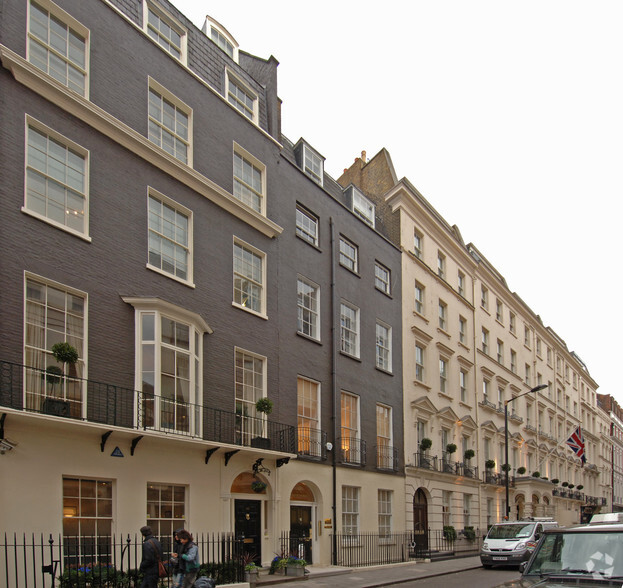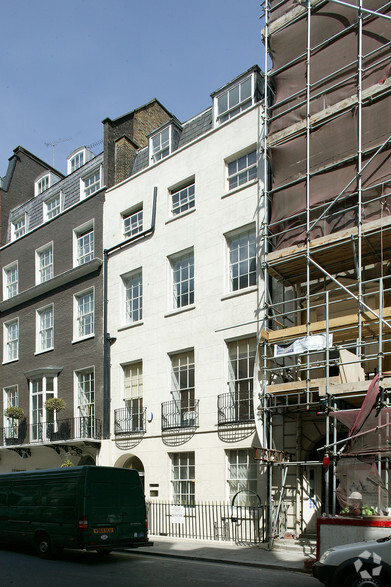
This feature is unavailable at the moment.
We apologize, but the feature you are trying to access is currently unavailable. We are aware of this issue and our team is working hard to resolve the matter.
Please check back in a few minutes. We apologize for the inconvenience.
- LoopNet Team
thank you

Your email has been sent!
Aspen House 25 Dover St
441 - 1,819 SF of Office Space Available in London W1S 4LX



Highlights
- Prominent Location
- High Footfall
- Great Transport Links
all available spaces(4)
Display Rent as
- Space
- Size
- Term
- Rent
- Space Use
- Condition
- Available
Recently finished to an exceptionally high standard, the building is accessed via a prominent entrance on the eastern side of Dover Street and internally comprises office accommodation arranged as suites, split front and rear, situated around a central stair core with 6 person passenger lift.
- Use Class: E
- Open Floor Plan Layout
- Space is in Excellent Condition
- Central Air Conditioning
- Private Restrooms
- Fully Cabled
- Partially Built-Out as Standard Office
- Fits 2 - 4 People
- Can be combined with additional space(s) for up to 1,819 SF of adjacent space
- Security System
- High Quality Hardwood Flooring
- Strip LED Lighting
Recently finished to an exceptionally high standard, the building is accessed via a prominent entrance on the eastern side of Dover Street and internally comprises office accommodation arranged as suites, split front and rear, situated around a central stair core with 6 person passenger lift.
- Use Class: E
- Open Floor Plan Layout
- Space is in Excellent Condition
- Central Air Conditioning
- Private Restrooms
- Fully Cabled
- Partially Built-Out as Standard Office
- Fits 2 - 4 People
- Can be combined with additional space(s) for up to 1,819 SF of adjacent space
- Security System
- High Quality Hardwood Flooring
- Strip LED Lighting
Recently finished to an exceptionally high standard, the building is accessed via a prominent entrance on the eastern side of Dover Street and internally comprises office accommodation arranged as suites, split front and rear, situated around a central stair core with 6 person passenger lift.
- Use Class: E
- Open Floor Plan Layout
- Space is in Excellent Condition
- Central Air Conditioning
- Private Restrooms
- Fully Cabled
- Partially Built-Out as Standard Office
- Fits 2 - 4 People
- Can be combined with additional space(s) for up to 1,819 SF of adjacent space
- Security System
- High Quality Hardwood Flooring
- Strip LED Lighting
Recently finished to an exceptionally high standard, the building is accessed via a prominent entrance on the eastern side of Dover Street and internally comprises office accommodation arranged as suites, split front and rear, situated around a central stair core with 6 person passenger lift.
- Use Class: E
- Open Floor Plan Layout
- Space is in Excellent Condition
- Central Air Conditioning
- Private Restrooms
- Fully Cabled
- Partially Built-Out as Standard Office
- Fits 2 - 4 People
- Can be combined with additional space(s) for up to 1,819 SF of adjacent space
- Security System
- High Quality Hardwood Flooring
- Strip LED Lighting
| Space | Size | Term | Rent | Space Use | Condition | Available |
| 1st Floor, Ste Rear | 441 SF | Negotiable | £125.00 /SF/PA £10.42 /SF/MO £55,125 /PA £4,594 /MO | Office | Partial Build-Out | Now |
| 2nd Floor, Ste Front | 456 SF | Negotiable | £125.00 /SF/PA £10.42 /SF/MO £57,000 /PA £4,750 /MO | Office | Partial Build-Out | Now |
| 2nd Floor, Ste Rear | 456 SF | Negotiable | £125.00 /SF/PA £10.42 /SF/MO £57,000 /PA £4,750 /MO | Office | Partial Build-Out | Now |
| 3rd Floor, Ste Rear | 466 SF | Negotiable | £125.00 /SF/PA £10.42 /SF/MO £58,250 /PA £4,854 /MO | Office | Partial Build-Out | Now |
1st Floor, Ste Rear
| Size |
| 441 SF |
| Term |
| Negotiable |
| Rent |
| £125.00 /SF/PA £10.42 /SF/MO £55,125 /PA £4,594 /MO |
| Space Use |
| Office |
| Condition |
| Partial Build-Out |
| Available |
| Now |
2nd Floor, Ste Front
| Size |
| 456 SF |
| Term |
| Negotiable |
| Rent |
| £125.00 /SF/PA £10.42 /SF/MO £57,000 /PA £4,750 /MO |
| Space Use |
| Office |
| Condition |
| Partial Build-Out |
| Available |
| Now |
2nd Floor, Ste Rear
| Size |
| 456 SF |
| Term |
| Negotiable |
| Rent |
| £125.00 /SF/PA £10.42 /SF/MO £57,000 /PA £4,750 /MO |
| Space Use |
| Office |
| Condition |
| Partial Build-Out |
| Available |
| Now |
3rd Floor, Ste Rear
| Size |
| 466 SF |
| Term |
| Negotiable |
| Rent |
| £125.00 /SF/PA £10.42 /SF/MO £58,250 /PA £4,854 /MO |
| Space Use |
| Office |
| Condition |
| Partial Build-Out |
| Available |
| Now |
1st Floor, Ste Rear
| Size | 441 SF |
| Term | Negotiable |
| Rent | £125.00 /SF/PA |
| Space Use | Office |
| Condition | Partial Build-Out |
| Available | Now |
Recently finished to an exceptionally high standard, the building is accessed via a prominent entrance on the eastern side of Dover Street and internally comprises office accommodation arranged as suites, split front and rear, situated around a central stair core with 6 person passenger lift.
- Use Class: E
- Partially Built-Out as Standard Office
- Open Floor Plan Layout
- Fits 2 - 4 People
- Space is in Excellent Condition
- Can be combined with additional space(s) for up to 1,819 SF of adjacent space
- Central Air Conditioning
- Security System
- Private Restrooms
- High Quality Hardwood Flooring
- Fully Cabled
- Strip LED Lighting
2nd Floor, Ste Front
| Size | 456 SF |
| Term | Negotiable |
| Rent | £125.00 /SF/PA |
| Space Use | Office |
| Condition | Partial Build-Out |
| Available | Now |
Recently finished to an exceptionally high standard, the building is accessed via a prominent entrance on the eastern side of Dover Street and internally comprises office accommodation arranged as suites, split front and rear, situated around a central stair core with 6 person passenger lift.
- Use Class: E
- Partially Built-Out as Standard Office
- Open Floor Plan Layout
- Fits 2 - 4 People
- Space is in Excellent Condition
- Can be combined with additional space(s) for up to 1,819 SF of adjacent space
- Central Air Conditioning
- Security System
- Private Restrooms
- High Quality Hardwood Flooring
- Fully Cabled
- Strip LED Lighting
2nd Floor, Ste Rear
| Size | 456 SF |
| Term | Negotiable |
| Rent | £125.00 /SF/PA |
| Space Use | Office |
| Condition | Partial Build-Out |
| Available | Now |
Recently finished to an exceptionally high standard, the building is accessed via a prominent entrance on the eastern side of Dover Street and internally comprises office accommodation arranged as suites, split front and rear, situated around a central stair core with 6 person passenger lift.
- Use Class: E
- Partially Built-Out as Standard Office
- Open Floor Plan Layout
- Fits 2 - 4 People
- Space is in Excellent Condition
- Can be combined with additional space(s) for up to 1,819 SF of adjacent space
- Central Air Conditioning
- Security System
- Private Restrooms
- High Quality Hardwood Flooring
- Fully Cabled
- Strip LED Lighting
3rd Floor, Ste Rear
| Size | 466 SF |
| Term | Negotiable |
| Rent | £125.00 /SF/PA |
| Space Use | Office |
| Condition | Partial Build-Out |
| Available | Now |
Recently finished to an exceptionally high standard, the building is accessed via a prominent entrance on the eastern side of Dover Street and internally comprises office accommodation arranged as suites, split front and rear, situated around a central stair core with 6 person passenger lift.
- Use Class: E
- Partially Built-Out as Standard Office
- Open Floor Plan Layout
- Fits 2 - 4 People
- Space is in Excellent Condition
- Can be combined with additional space(s) for up to 1,819 SF of adjacent space
- Central Air Conditioning
- Security System
- Private Restrooms
- High Quality Hardwood Flooring
- Fully Cabled
- Strip LED Lighting
Property Overview
Built in 1785, this property comprises seven floors with a total area of 5,827 sq ft of seven floors.
- Security System
- Air Conditioning
PROPERTY FACTS
Presented by

Aspen House | 25 Dover St
Hmm, there seems to have been an error sending your message. Please try again.
Thanks! Your message was sent.


