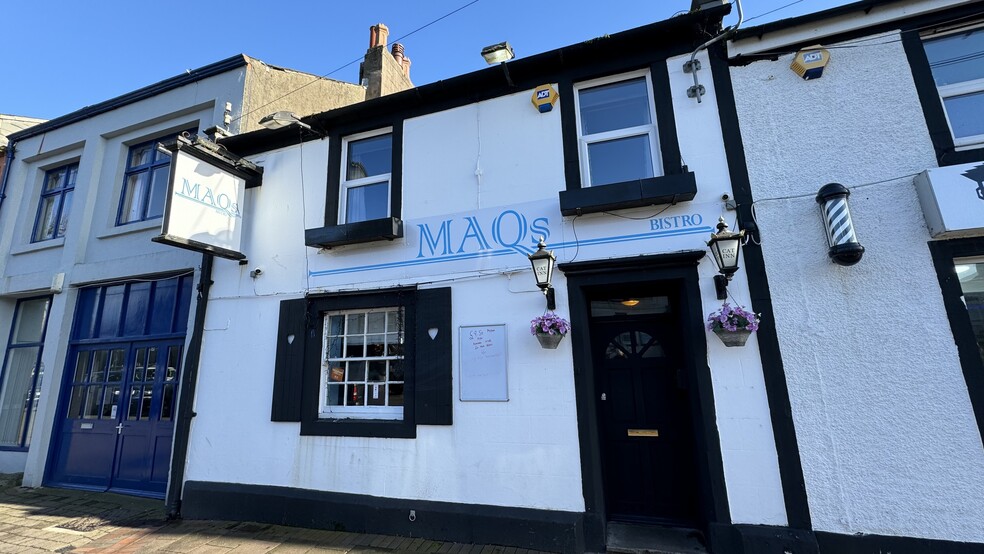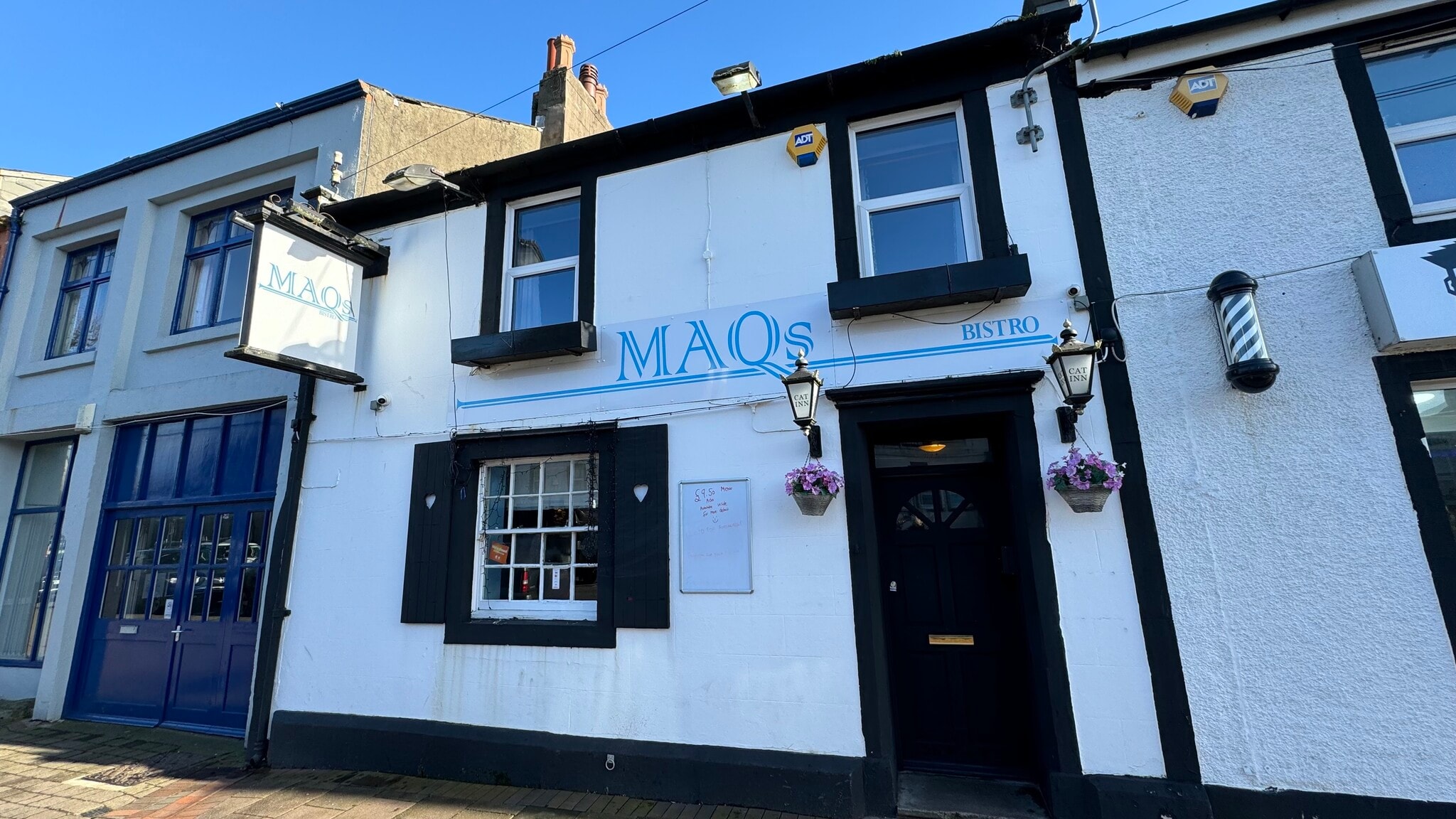
25 Main St | Egremont CA22 2DR
This feature is unavailable at the moment.
We apologize, but the feature you are trying to access is currently unavailable. We are aware of this issue and our team is working hard to resolve the matter.
Please check back in a few minutes. We apologize for the inconvenience.
- LoopNet Team
This Retail Property is no longer advertised on LoopNet.co.uk.
25 Main St
Egremont CA22 2DR
Retail Property For Sale

INVESTMENT HIGHLIGHTS
- Situated approximately 5 miles south of Whitehaven and 5 miles north of the Sellafield nuclear facility, the county’s largest employer.
- Benefits from a good level of footfall being in a commercialised location.
- Disc zone pull in/pull out car parking is immediately available outside the building as well as car parking to the rear.
PROPERTY FACTS
Property Type
Retail
Property Subtype
Shopfront Retail / Residential
Property Size
1,379 sq ft
Costar Property Class
B
Year Built
1950
Tenancy
Single
Number of Floors
3
Plot ratio
0.24
Total Plot Size
0.13 ac
Frontage
9 ft on Main Street
AMENITIES
- EPC - C
- Storage Space
Listing ID: 30954782
Date on Market: 14/02/2024
Last Updated:
Address: 25 Main St, Egremont CA22 2DR
The Retail Property at 25 Main St, Egremont, CA22 2DR is no longer being advertised on LoopNet.co.uk. Contact the agent for information on availability.
RETAIL PROPERTIES IN NEARBY NEIGHBOURHOODS
NEARBY LISTINGS
1 of 1
VIDEOS
MATTERPORT 3D EXTERIOR
MATTERPORT 3D TOUR
PHOTOS
STREET VIEW
STREET
MAP

Link copied
Your LoopNet account has been created!
Thank you for your feedback.
Please Share Your Feedback
We welcome any feedback on how we can improve LoopNet to better serve your needs.X
{{ getErrorText(feedbackForm.starRating, "rating") }}
255 character limit ({{ remainingChars() }} charactercharacters remainingover)
{{ getErrorText(feedbackForm.msg, "rating") }}
{{ getErrorText(feedbackForm.fname, "first name") }}
{{ getErrorText(feedbackForm.lname, "last name") }}
{{ getErrorText(feedbackForm.phone, "phone number") }}
{{ getErrorText(feedbackForm.phonex, "phone extension") }}
{{ getErrorText(feedbackForm.email, "email address") }}
You can provide feedback any time using the Help button at the top of the page.
