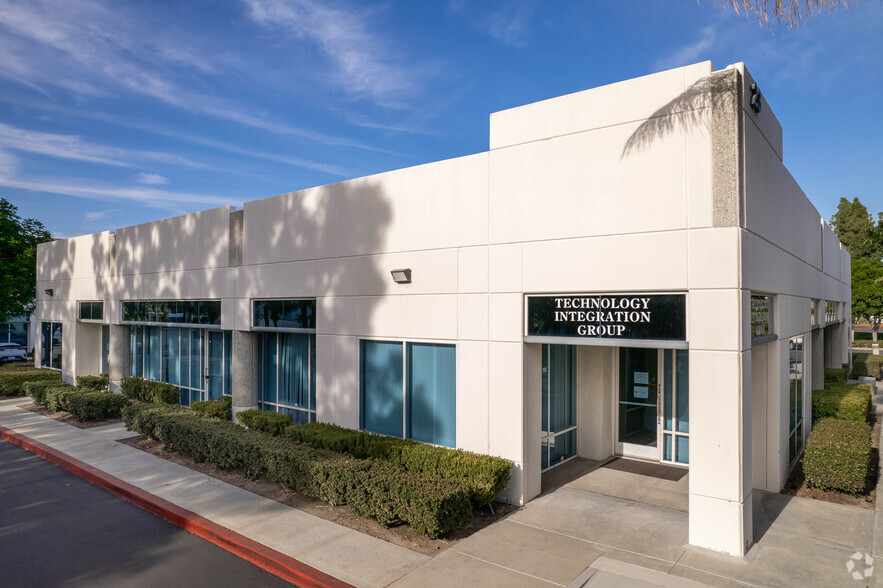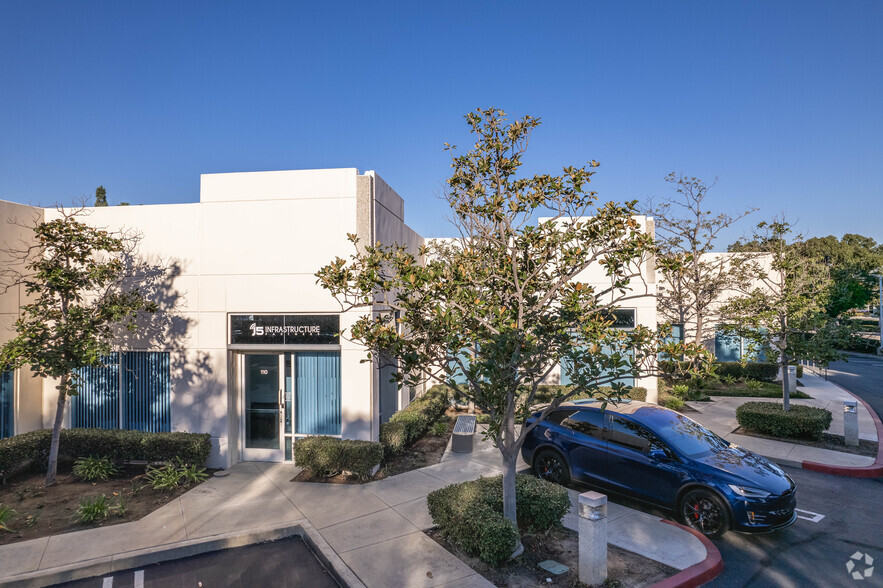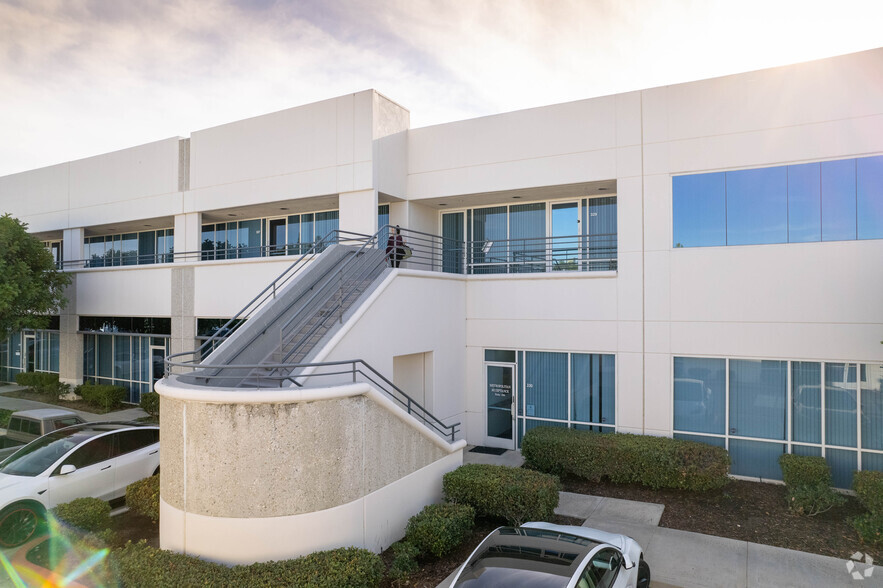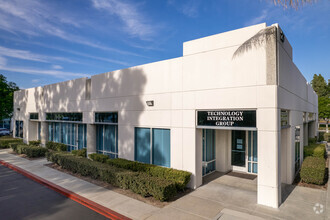
This feature is unavailable at the moment.
We apologize, but the feature you are trying to access is currently unavailable. We are aware of this issue and our team is working hard to resolve the matter.
Please check back in a few minutes. We apologize for the inconvenience.
- LoopNet Team
thank you

Your email has been sent!
Olen Spectrum Centre 25 Mauchly
980 - 6,480 SF of Space Available in Irvine, CA 92618



Highlights
- Located in the Coveted Tech-Centric Irvine Spectrum Submarket
- Within Proximity to the I-5, 405, 133 Freeways and the Irvine Train Station
- Close to Numerous Shopping Centers and Entertainment Destinations
all available spaces(4)
Display Rent as
- Space
- Size
- Term
- Rent
- Space Use
- Condition
- Available
Reception - Window Office - Interior Office - Restroom - Coffee Bar - Shipping/Receiving Doors - Approximately 921 sq. ft. of Full-Height Warehouse - Part of a Professionally Managed Business Park
- Lease rate does not include utilities, property expenses or building services
- Reception Area
- Professional Lease
- Includes 559 SF of dedicated office space
- Private Restrooms
Reception - 3 Window Offices - Interior Office - Kitchen - 2nd Floor Office Suite - Part of a Professionally Managed Business Park
- Lease rate does not include utilities, property expenses or building services
- Reception Area
- Professional Lease
- 2nd Floor Office Suite
- Fits 3 - 8 People
- Includes 980 SF of dedicated office space
- 3 Window Offices / Interior Office
- Kitchen
Reception - 2 Window Offices - 2 Interior Offices - Coffee Bar - Part of a Professionally Managed Business Park
- Lease rate does not include utilities, property expenses or building services
- Fits 3 - 8 People
- Reception Area
- Fully Built-Out as Standard Office
- 4 Private Offices
- Professional Lease
Reception - 6 Window Offices - Kitchen - Open Work Area - Part of a Professionally Managed Business Park
- Lease rate does not include utilities, property expenses or building services
- Fits 8 - 25 People
- Conference Rooms
- Kitchen
- Open Work Area
- Fully Built-Out as Standard Office
- 6 Private Offices
- Reception Area
- 6 Window Offices
| Space | Size | Term | Rent | Space Use | Condition | Available |
| 1st Floor - 322 | 1,480 SF | 3 Years | £16.81 /SF/PA £1.40 /SF/MO £180.91 /m²/PA £15.08 /m²/MO £24,874 /PA £2,073 /MO | Light Industrial | - | Now |
| 2nd Floor, Ste 311 | 980 SF | 3 Years | £15.49 /SF/PA £1.29 /SF/MO £166.76 /m²/PA £13.90 /m²/MO £15,183 /PA £1,265 /MO | Office | - | 01/02/2025 |
| 2nd Floor, Ste 319 | 980 SF | Negotiable | £15.49 /SF/PA £1.29 /SF/MO £166.76 /m²/PA £13.90 /m²/MO £15,183 /PA £1,265 /MO | Office | Full Build-Out | Now |
| 2nd Floor, Ste 329 | 3,040 SF | Negotiable | £15.49 /SF/PA £1.29 /SF/MO £166.76 /m²/PA £13.90 /m²/MO £47,097 /PA £3,925 /MO | Office | Full Build-Out | Now |
1st Floor - 322
| Size |
| 1,480 SF |
| Term |
| 3 Years |
| Rent |
| £16.81 /SF/PA £1.40 /SF/MO £180.91 /m²/PA £15.08 /m²/MO £24,874 /PA £2,073 /MO |
| Space Use |
| Light Industrial |
| Condition |
| - |
| Available |
| Now |
2nd Floor, Ste 311
| Size |
| 980 SF |
| Term |
| 3 Years |
| Rent |
| £15.49 /SF/PA £1.29 /SF/MO £166.76 /m²/PA £13.90 /m²/MO £15,183 /PA £1,265 /MO |
| Space Use |
| Office |
| Condition |
| - |
| Available |
| 01/02/2025 |
2nd Floor, Ste 319
| Size |
| 980 SF |
| Term |
| Negotiable |
| Rent |
| £15.49 /SF/PA £1.29 /SF/MO £166.76 /m²/PA £13.90 /m²/MO £15,183 /PA £1,265 /MO |
| Space Use |
| Office |
| Condition |
| Full Build-Out |
| Available |
| Now |
2nd Floor, Ste 329
| Size |
| 3,040 SF |
| Term |
| Negotiable |
| Rent |
| £15.49 /SF/PA £1.29 /SF/MO £166.76 /m²/PA £13.90 /m²/MO £47,097 /PA £3,925 /MO |
| Space Use |
| Office |
| Condition |
| Full Build-Out |
| Available |
| Now |
1st Floor - 322
| Size | 1,480 SF |
| Term | 3 Years |
| Rent | £16.81 /SF/PA |
| Space Use | Light Industrial |
| Condition | - |
| Available | Now |
Reception - Window Office - Interior Office - Restroom - Coffee Bar - Shipping/Receiving Doors - Approximately 921 sq. ft. of Full-Height Warehouse - Part of a Professionally Managed Business Park
- Lease rate does not include utilities, property expenses or building services
- Includes 559 SF of dedicated office space
- Reception Area
- Private Restrooms
- Professional Lease
2nd Floor, Ste 311
| Size | 980 SF |
| Term | 3 Years |
| Rent | £15.49 /SF/PA |
| Space Use | Office |
| Condition | - |
| Available | 01/02/2025 |
Reception - 3 Window Offices - Interior Office - Kitchen - 2nd Floor Office Suite - Part of a Professionally Managed Business Park
- Lease rate does not include utilities, property expenses or building services
- Fits 3 - 8 People
- Reception Area
- Includes 980 SF of dedicated office space
- Professional Lease
- 3 Window Offices / Interior Office
- 2nd Floor Office Suite
- Kitchen
2nd Floor, Ste 319
| Size | 980 SF |
| Term | Negotiable |
| Rent | £15.49 /SF/PA |
| Space Use | Office |
| Condition | Full Build-Out |
| Available | Now |
Reception - 2 Window Offices - 2 Interior Offices - Coffee Bar - Part of a Professionally Managed Business Park
- Lease rate does not include utilities, property expenses or building services
- Fully Built-Out as Standard Office
- Fits 3 - 8 People
- 4 Private Offices
- Reception Area
- Professional Lease
2nd Floor, Ste 329
| Size | 3,040 SF |
| Term | Negotiable |
| Rent | £15.49 /SF/PA |
| Space Use | Office |
| Condition | Full Build-Out |
| Available | Now |
Reception - 6 Window Offices - Kitchen - Open Work Area - Part of a Professionally Managed Business Park
- Lease rate does not include utilities, property expenses or building services
- Fully Built-Out as Standard Office
- Fits 8 - 25 People
- 6 Private Offices
- Conference Rooms
- Reception Area
- Kitchen
- 6 Window Offices
- Open Work Area
Property Overview
Olen Spectrum Centre is an office/flex property totaling 88,112 square feet. The Project consists of 3 free-standing buildings. It is located near the Irvine Spectrum Center and is within easy access to the Irvine Train Station. It is also within proximity to the I-5, 405 and SR 133 freeways.
PROPERTY FACTS
Presented by

Olen Spectrum Centre | 25 Mauchly
Hmm, there seems to have been an error sending your message. Please try again.
Thanks! Your message was sent.







