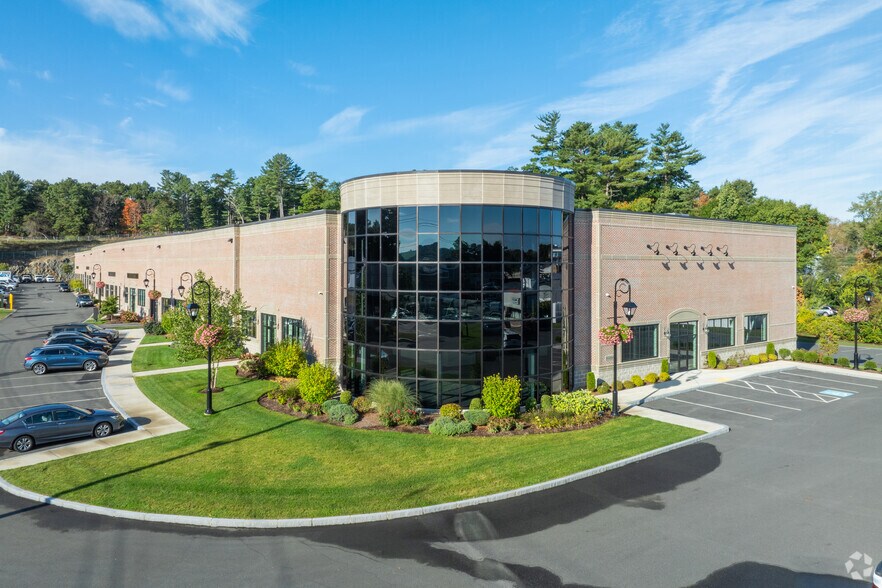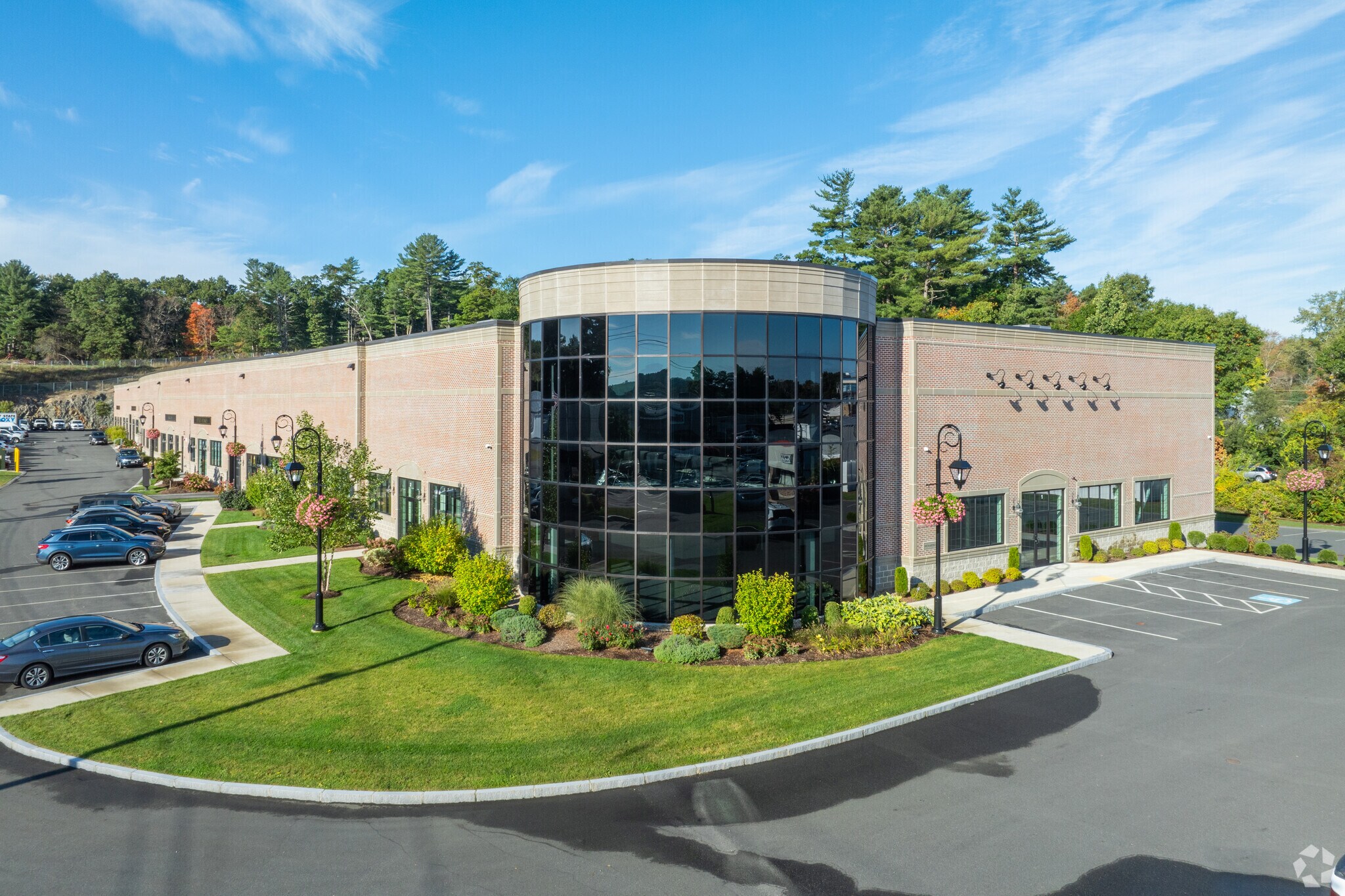
This feature is unavailable at the moment.
We apologize, but the feature you are trying to access is currently unavailable. We are aware of this issue and our team is working hard to resolve the matter.
Please check back in a few minutes. We apologize for the inconvenience.
- LoopNet Team
25 Rundlett Way
Middleton, MA 01949
Property To Rent

HIGHLIGHTS
- 25 Rundlett Way is a best-in-class flex facility off the S Main Street/Route 114 corridor, offering move-in-ready space in the front of the building.
- Secure 18,578 SF across an open office plan with private offices and conference rooms, and a warehouse with loading solutions and 28-foot ceilings.
- The building has been thoughtfully designed and built (2021) maximizing the possibility of many different uses.
- Property features include an upscale brick exterior, an all-glass rotunda, beautiful windows, restroom showers, and high-functioning workspace.
- Benefit from convenient Interstate 95 and Route 1 access and reach surrounding amenities, such as restaurants, entertainment, and services in minutes.
PROPERTY OVERVIEW
25 Rundlett Way is a recently constructed flex/industrial building in Middleton, Massachusetts. The building features office and warehouse space, thoughtfully designed to maximize the potential for multiple uses. Currently available sublease space includes 18,578 square feet in the front of the building, which features a stunning all-glass rotunda. Between the rotunda and large windows, an abundance of natural light that shines throughout the building's interior. The office space includes a large open workspace, private offices, a conference room, and a kitchen with a breakroom. Showers are in each of the large men's and women's restrooms. Warehouse specifications and features include four private loading docks with levelers, a 10-foot by 12-foot drive-in door, a 28-foot clear height, and a partial lab build-out that can stay or be removed. The suite currently has a 400-amp, 480-volt, 3-phase power but can increase to a 2,000-amp, 480-volt, 3-phase service. 25 Rundlett Way sits less than 45 minutes north of Boston, just off the vibrant S Main Street/Route 114 commercial corridor. Immediately neighboring amenities include Starbucks, Market Basket, Summit's Place pizza restaurant, The Clubhouse Golf & Entertainment venue, and BA Fitness. Convenient access to Interstate 95 and Route 1 in minutes provides efficient travel routes to and from the property.
PROPERTY FACTS
| Property Type | Industrial | Net Internal Area (NIA) | 56,000 sq ft |
| Property Subtype | Distribution Warehouses | Year Built | 2021 |
| Property Type | Industrial |
| Property Subtype | Distribution Warehouses |
| Net Internal Area (NIA) | 56,000 sq ft |
| Year Built | 2021 |
FEATURES AND AMENITIES
- 24 Hour Access
- Security System
- Wheelchair Accessible
- Air Conditioning
UTILITIES
- Lighting
- Gas
- Water
- Sewer
- Heating
ATTACHMENTS
| View the Listing Brochure |
| View the Tenant Plan |
Listing ID: 33194068
Date on Market: 16/09/2024
Last Updated:
Address: 25 Rundlett Way, Middleton, MA 01949

