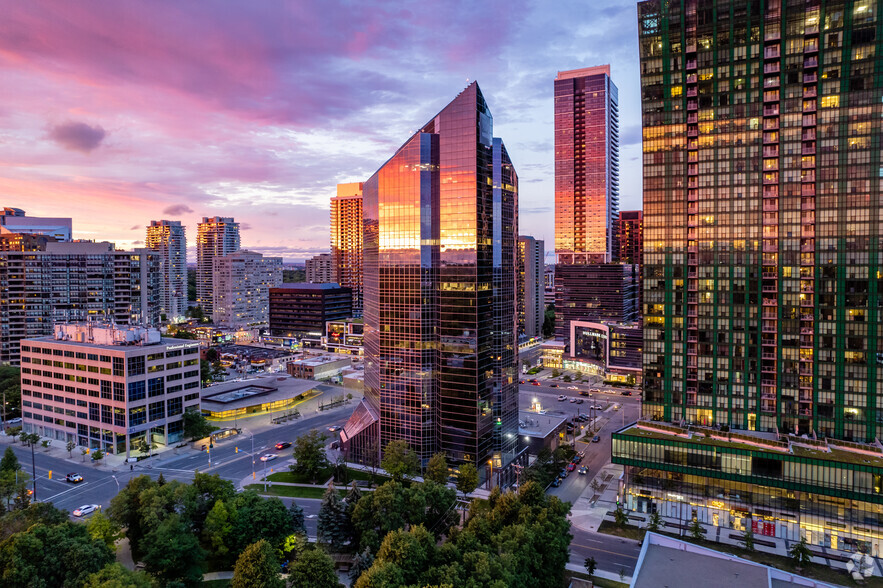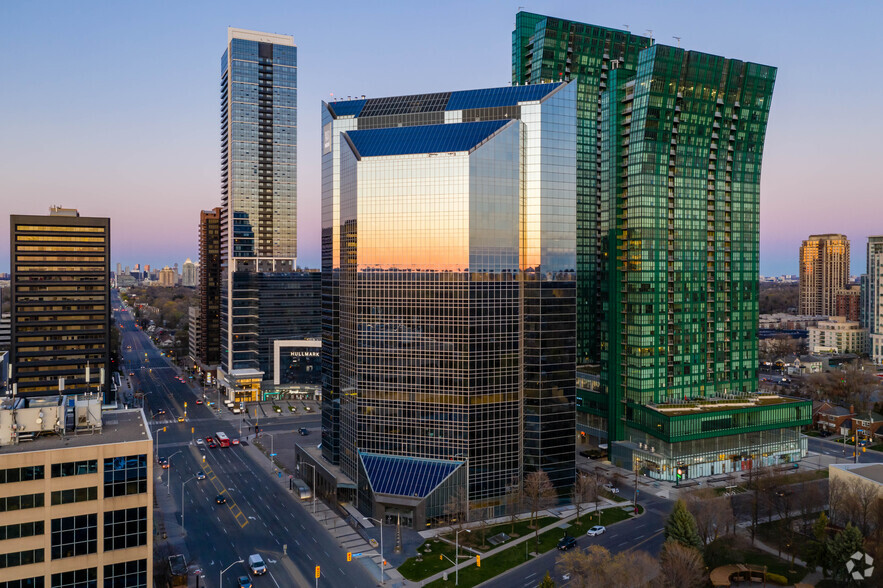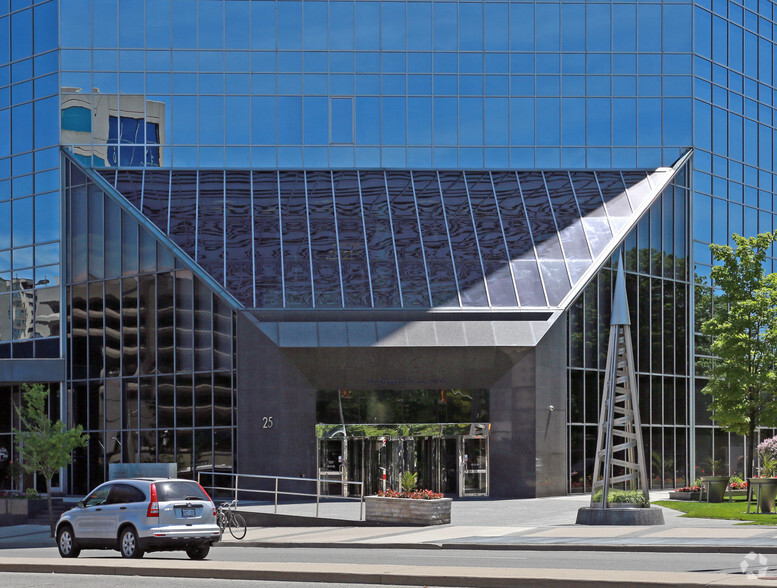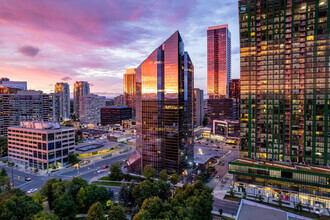
This feature is unavailable at the moment.
We apologize, but the feature you are trying to access is currently unavailable. We are aware of this issue and our team is working hard to resolve the matter.
Please check back in a few minutes. We apologize for the inconvenience.
- LoopNet Team
thank you

Your email has been sent!
Nestle Building 25 Sheppard Ave W
580 - 47,196 SF of 5-Star Space Available in Toronto, ON M2N 6S6



Highlights
- LEED Platinum (EB-OM)
- Excellent ground floor cafe
- Underground parking
- Upgraded elevators (Destination Dispatch)
- Easy access to Hwy 401
all available spaces(5)
Display Rent as
- Space
- Size
- Term
- Rent
- Space Use
- Condition
- Available
Retail within the office building. Excellent exposure to building occupant traffic routes. Ideal for convenience store, or other building amenity. Direct access to subway. Currently in base building condition.
- Partially Built-Out as Standard Retail Space
- Fits 2 - 5 People
- LEED Building
- Central Air Conditioning
- Access to Yonge and Sheppard TTC
- Onsite Parking
Updated model suite. Move in ready. Perimeter offices, open interior. New kitchenette. Elevator exposure. Some west views- mostly tree tops (very pretty).
- Fully Built-Out as Law Office
- 9 Private Offices
- Drop Ceilings
- Access to Yonge and Sheppard TTC
- Access to Hwy 401
- Fits 14 - 44 People
- Elevator Access
- Secure Storage
- LEED Building
Updated model suite. Move in ready. Perimeter offices, open interior. New kitchenette. Elevator exposure. Some west views- mostly tree tops (very pretty).
- Fully Built-Out as Standard Office
- 9 Private Offices
- Elevator Access
- Secure Storage
- LEED Building
- Move-in ready
- Fits 49 - 156 People
- Can be combined with additional space(s) for up to 41,220 SF of adjacent space
- Drop Ceilings
- Access to Yonge and Sheppard TTC
- Access to Hwy 401
Floor will be provided in base building condition. Floor becomes vacant September 1, 2023, and Landlord's Work will commence at that time. Up to 50,000 SF contiguous.
- Fully Built-Out as Standard Office
- 9 Private Offices
- Elevator Access
- Secure Storage
- LEED Building
- Fits 49 - 156 People
- Can be combined with additional space(s) for up to 41,220 SF of adjacent space
- Drop Ceilings
- Access to Yonge and Sheppard TTC
- Access to Hwy 401
Model suite complete with 6 person conference room, flexible cubicle layout, private meeting spaces, convenient kitchen, and break room seating.
- Partially Built-Out as Standard Office
- Fits 6 - 19 People
- Elevator Access
- Secure Storage
- LEED Building
- Office intensive layout
- Can be combined with additional space(s) for up to 41,220 SF of adjacent space
- Drop Ceilings
- Access to Yonge and Sheppard TTC
- Access to Hwy 401
| Space | Size | Term | Rent | Space Use | Condition | Available |
| 1st Floor, Ste 135 | 580 SF | 1-10 Years | Upon Application Upon Application Upon Application Upon Application Upon Application Upon Application | Retail | Partial Build-Out | Now |
| 7th Floor, Ste 700 | 5,396 SF | 1-10 Years | Upon Application Upon Application Upon Application Upon Application Upon Application Upon Application | Office | Full Build-Out | Now |
| 8th Floor, Ste 800 | 19,469 SF | 1-10 Years | Upon Application Upon Application Upon Application Upon Application Upon Application Upon Application | Office | Full Build-Out | Now |
| 9th Floor, Ste 900 | 19,469 SF | 1-10 Years | Upon Application Upon Application Upon Application Upon Application Upon Application Upon Application | Office | Full Build-Out | Now |
| 9th Floor, Ste 901 | 2,282 SF | 1-10 Years | Upon Application Upon Application Upon Application Upon Application Upon Application Upon Application | Office | Partial Build-Out | Now |
1st Floor, Ste 135
| Size |
| 580 SF |
| Term |
| 1-10 Years |
| Rent |
| Upon Application Upon Application Upon Application Upon Application Upon Application Upon Application |
| Space Use |
| Retail |
| Condition |
| Partial Build-Out |
| Available |
| Now |
7th Floor, Ste 700
| Size |
| 5,396 SF |
| Term |
| 1-10 Years |
| Rent |
| Upon Application Upon Application Upon Application Upon Application Upon Application Upon Application |
| Space Use |
| Office |
| Condition |
| Full Build-Out |
| Available |
| Now |
8th Floor, Ste 800
| Size |
| 19,469 SF |
| Term |
| 1-10 Years |
| Rent |
| Upon Application Upon Application Upon Application Upon Application Upon Application Upon Application |
| Space Use |
| Office |
| Condition |
| Full Build-Out |
| Available |
| Now |
9th Floor, Ste 900
| Size |
| 19,469 SF |
| Term |
| 1-10 Years |
| Rent |
| Upon Application Upon Application Upon Application Upon Application Upon Application Upon Application |
| Space Use |
| Office |
| Condition |
| Full Build-Out |
| Available |
| Now |
9th Floor, Ste 901
| Size |
| 2,282 SF |
| Term |
| 1-10 Years |
| Rent |
| Upon Application Upon Application Upon Application Upon Application Upon Application Upon Application |
| Space Use |
| Office |
| Condition |
| Partial Build-Out |
| Available |
| Now |
1st Floor, Ste 135
| Size | 580 SF |
| Term | 1-10 Years |
| Rent | Upon Application |
| Space Use | Retail |
| Condition | Partial Build-Out |
| Available | Now |
Retail within the office building. Excellent exposure to building occupant traffic routes. Ideal for convenience store, or other building amenity. Direct access to subway. Currently in base building condition.
- Partially Built-Out as Standard Retail Space
- Central Air Conditioning
- Fits 2 - 5 People
- Access to Yonge and Sheppard TTC
- LEED Building
- Onsite Parking
7th Floor, Ste 700
| Size | 5,396 SF |
| Term | 1-10 Years |
| Rent | Upon Application |
| Space Use | Office |
| Condition | Full Build-Out |
| Available | Now |
Updated model suite. Move in ready. Perimeter offices, open interior. New kitchenette. Elevator exposure. Some west views- mostly tree tops (very pretty).
- Fully Built-Out as Law Office
- Fits 14 - 44 People
- 9 Private Offices
- Elevator Access
- Drop Ceilings
- Secure Storage
- Access to Yonge and Sheppard TTC
- LEED Building
- Access to Hwy 401
8th Floor, Ste 800
| Size | 19,469 SF |
| Term | 1-10 Years |
| Rent | Upon Application |
| Space Use | Office |
| Condition | Full Build-Out |
| Available | Now |
Updated model suite. Move in ready. Perimeter offices, open interior. New kitchenette. Elevator exposure. Some west views- mostly tree tops (very pretty).
- Fully Built-Out as Standard Office
- Fits 49 - 156 People
- 9 Private Offices
- Can be combined with additional space(s) for up to 41,220 SF of adjacent space
- Elevator Access
- Drop Ceilings
- Secure Storage
- Access to Yonge and Sheppard TTC
- LEED Building
- Access to Hwy 401
- Move-in ready
9th Floor, Ste 900
| Size | 19,469 SF |
| Term | 1-10 Years |
| Rent | Upon Application |
| Space Use | Office |
| Condition | Full Build-Out |
| Available | Now |
Floor will be provided in base building condition. Floor becomes vacant September 1, 2023, and Landlord's Work will commence at that time. Up to 50,000 SF contiguous.
- Fully Built-Out as Standard Office
- Fits 49 - 156 People
- 9 Private Offices
- Can be combined with additional space(s) for up to 41,220 SF of adjacent space
- Elevator Access
- Drop Ceilings
- Secure Storage
- Access to Yonge and Sheppard TTC
- LEED Building
- Access to Hwy 401
9th Floor, Ste 901
| Size | 2,282 SF |
| Term | 1-10 Years |
| Rent | Upon Application |
| Space Use | Office |
| Condition | Partial Build-Out |
| Available | Now |
Model suite complete with 6 person conference room, flexible cubicle layout, private meeting spaces, convenient kitchen, and break room seating.
- Partially Built-Out as Standard Office
- Office intensive layout
- Fits 6 - 19 People
- Can be combined with additional space(s) for up to 41,220 SF of adjacent space
- Elevator Access
- Drop Ceilings
- Secure Storage
- Access to Yonge and Sheppard TTC
- LEED Building
- Access to Hwy 401
Property Overview
This building is LEED Platinum (EB-OM), has upgraded elevators (destination dispatch), directly connected to subway, has an excellent ground floor café, easy access to Hwy 401 and Underground Parking.
- 24 Hour Access
- Bus Route
- Concierge
- Public Transport
- Security System
- Central Heating
- Air Conditioning
PROPERTY FACTS
SELECT TENANTS
- Floor
- Tenant Name
- 14th
- Canadian Premier Life Insurance Company
- Multiple
- Centurion Property Associates
- 7th
- Dez Capital Corp
- 1st
- Express Cigar & Depot
- Multiple
- KRMC Law
- 5th
- Moasic Transit
- Multiple
- Nestle Canada Inc
- 3rd
- OfficeExec
- 16th
- Optus Capital Corp.
- 1st
- Willowsdale Dental Group
Sustainability
Sustainability
LEED Certification Led by the Canada Green Building Council (CAGBC), the Leadership in Energy and Environmental Design (LEED) is a green building certification program focused on the design, construction, operation, and maintenance of green buildings, homes, and neighbourhoods, which aims to help building owners and operators be environmentally responsible and use resources efficiently. LEED certification is a globally recognized symbol of sustainability achievement and leadership. To achieve LEED certification, a project earns points by adhering to prerequisites and credits that address carbon, energy, water, waste, transportation, materials, health and indoor environmental quality. Projects go through a verification and review process and are awarded points that correspond to a level of LEED certification: Platinum (80+ points) Gold (60-79 points) Silver (50-59 points) Certified (40-49 points)
Presented by

Nestle Building | 25 Sheppard Ave W
Hmm, there seems to have been an error sending your message. Please try again.
Thanks! Your message was sent.







