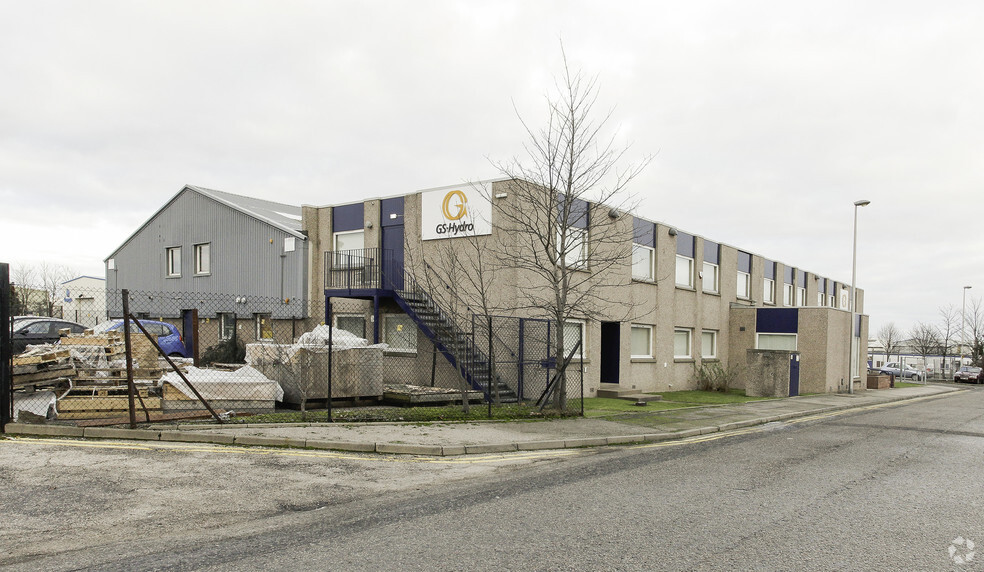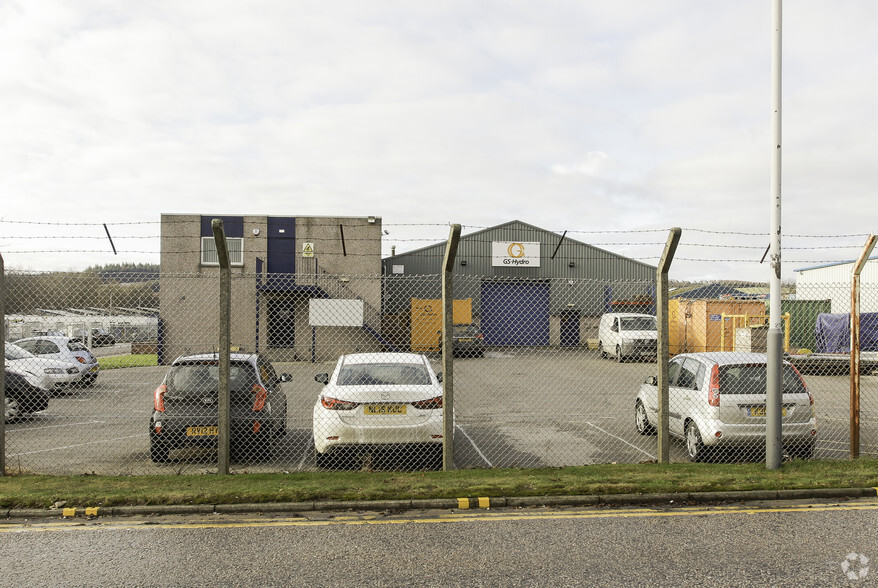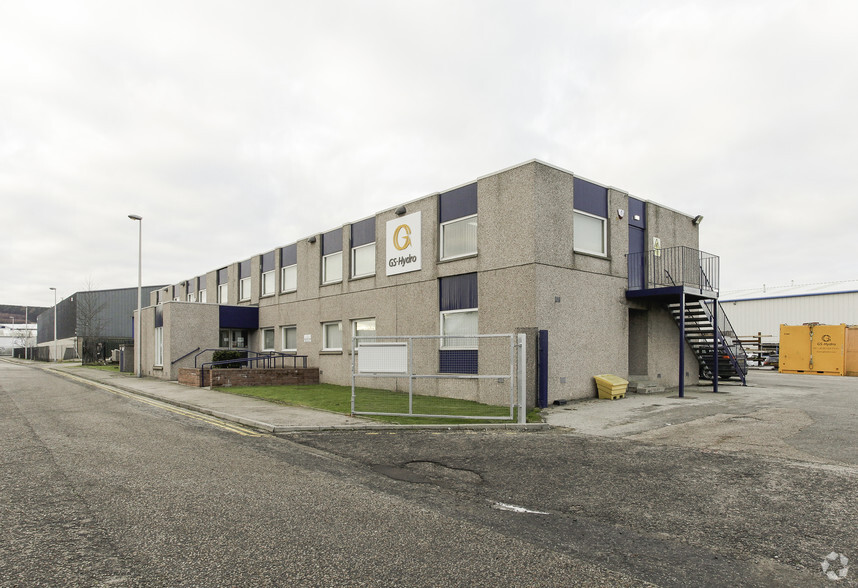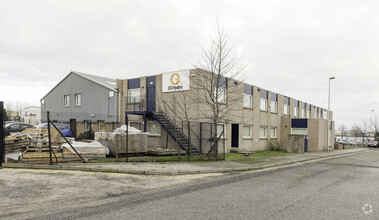
This feature is unavailable at the moment.
We apologize, but the feature you are trying to access is currently unavailable. We are aware of this issue and our team is working hard to resolve the matter.
Please check back in a few minutes. We apologize for the inconvenience.
- LoopNet Team
thank you

Your email has been sent!
25 Walton Rd
12,069 SF of Industrial Space Available in Aberdeen AB21 0GZ



Highlights
- Car Parking
- Great Transport Links.
- Roller shutter door access.
Features
all available space(1)
Display Rent as
- Space
- Size
- Term
- Rent
- Space Use
- Condition
- Available
The 2 spaces in this building must be leased together, for a total size of 12,069 SF (Contiguous Area):
The subjects comprise a detached workshop building with associated two storey office accommodation along with yard and car parking.
- Use Class: Class 5
- 1 Level Access Door
- Fits 22 - 69 People
- WC and staff welfare facilities
- Includes 3,449 SF of dedicated office space
- Includes 3,765 SF of dedicated office space
- Private Restrooms
- Great Internal Layout
- Good eaves height.
- Fits 9 - 28 People
| Space | Size | Term | Rent | Space Use | Condition | Available |
| Ground, 1st Floor | 12,069 SF | 5-20 Years | £7.04 /SF/PA £0.59 /SF/MO £75.78 /m²/PA £6.31 /m²/MO £84,966 /PA £7,080 /MO | Industrial | Full Build-Out | Now |
Ground, 1st Floor
The 2 spaces in this building must be leased together, for a total size of 12,069 SF (Contiguous Area):
| Size |
|
Ground - 8,620 SF
1st Floor - 3,449 SF
|
| Term |
| 5-20 Years |
| Rent |
| £7.04 /SF/PA £0.59 /SF/MO £75.78 /m²/PA £6.31 /m²/MO £84,966 /PA £7,080 /MO |
| Space Use |
| Industrial |
| Condition |
| Full Build-Out |
| Available |
| Now |
Ground, 1st Floor
| Size |
Ground - 8,620 SF
1st Floor - 3,449 SF
|
| Term | 5-20 Years |
| Rent | £7.04 /SF/PA |
| Space Use | Industrial |
| Condition | Full Build-Out |
| Available | Now |
The subjects comprise a detached workshop building with associated two storey office accommodation along with yard and car parking.
- Use Class: Class 5
- Includes 3,765 SF of dedicated office space
- 1 Level Access Door
- Private Restrooms
- Fits 22 - 69 People
- Great Internal Layout
- WC and staff welfare facilities
- Good eaves height.
- Includes 3,449 SF of dedicated office space
- Fits 9 - 28 People
Property Overview
The subjects comprise a detached workshop building with associated two storey office accommodation along with yard and car parking. The subjects are situated on the north side of Walton Road located within the heart of Kirkhill Industrial Estate, a popular industrial location lying within the suburb of Dyce and approximately 6 miles north of Aberdeen City Centre. The estate has developed considerably and is now a popular location for many national and international oil and gas related companies within the city. In addition, the estate benefits from good accessibility to the main road network, City Centre, International airport and heliport along with the AWPR.
PROPERTY FACTS
Presented by

25 Walton Rd
Hmm, there seems to have been an error sending your message. Please try again.
Thanks! Your message was sent.


