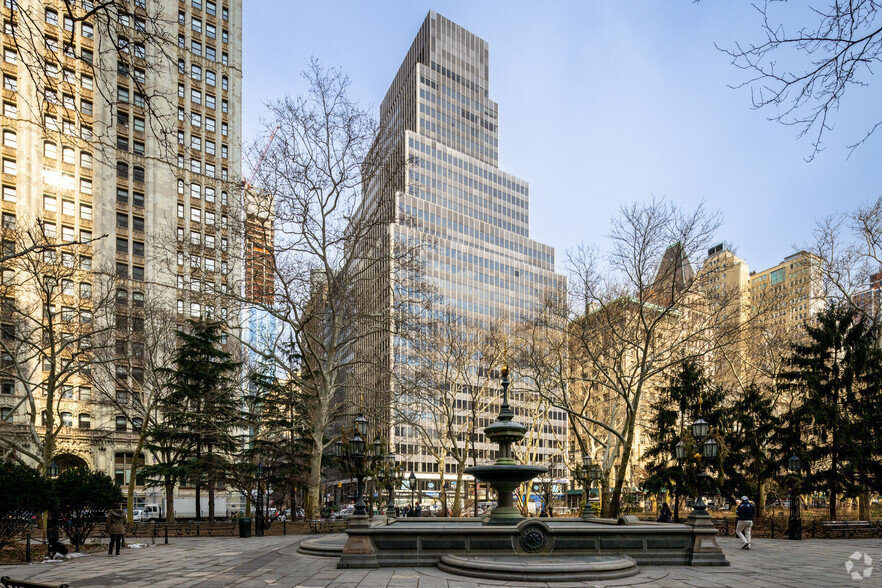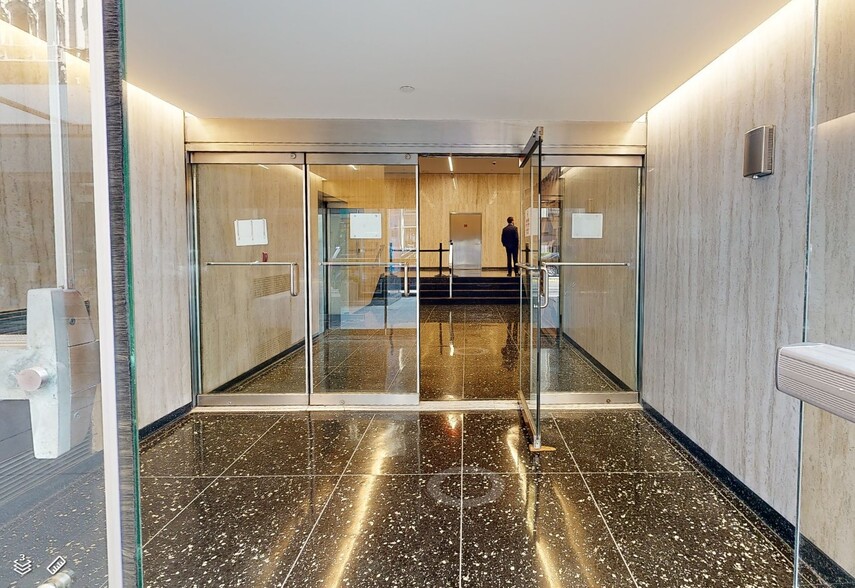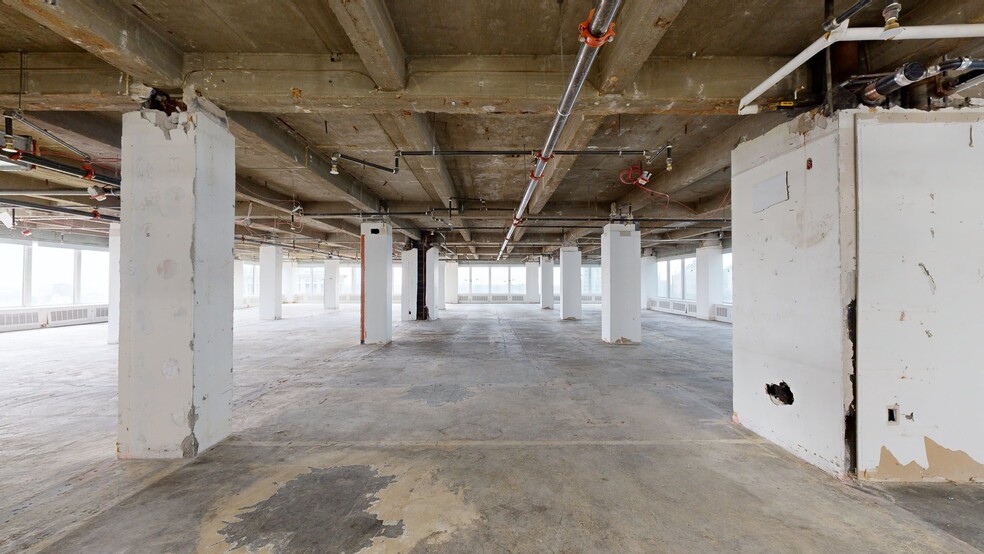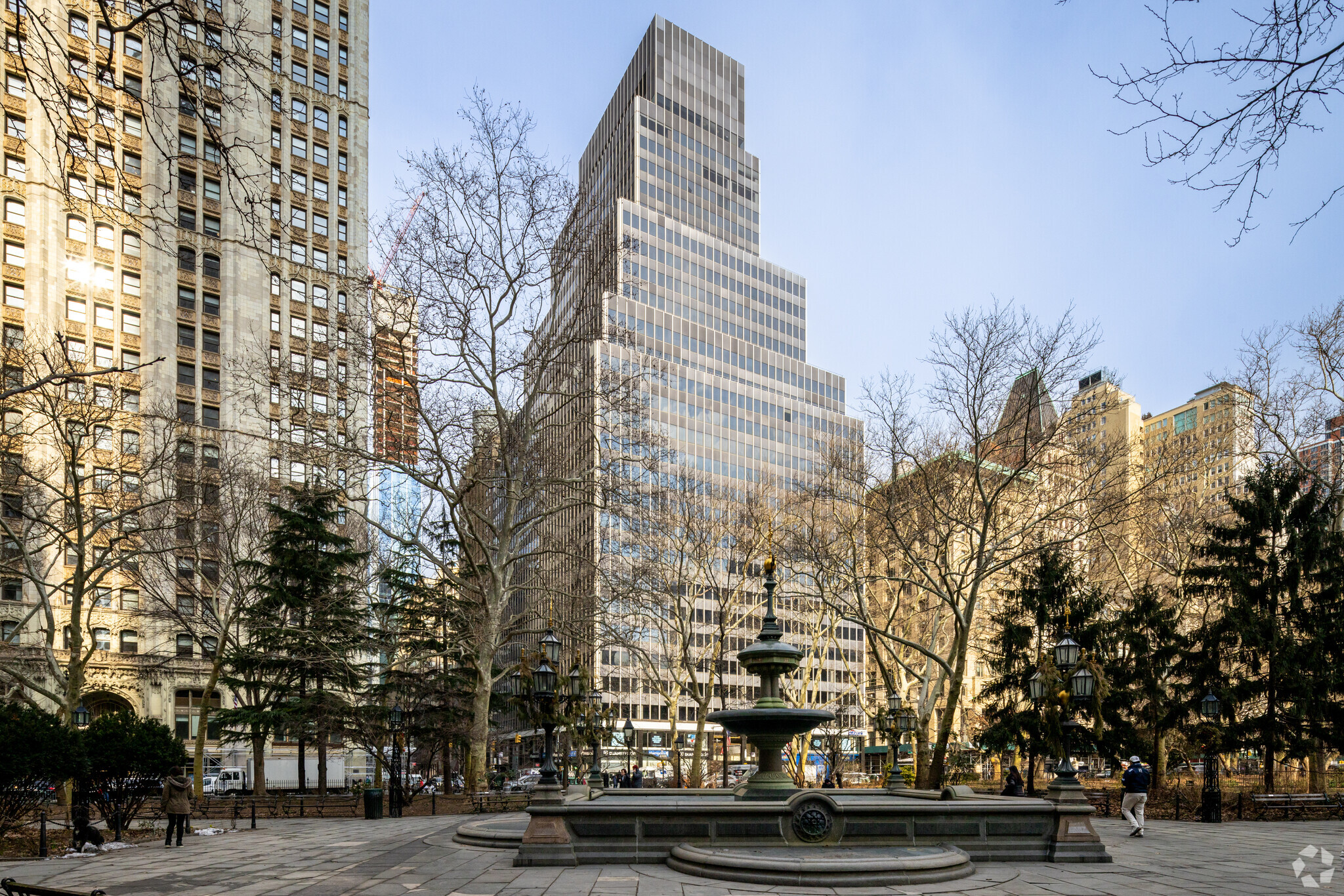HIGHLIGHTS
- 250 Broadway presents premier office solutions ranging from prebuilt suites to large blocks at the crossroads of Tribeca, City Hall, and Downtown.
- Secure a place among a high-profile tenant roster that includes the New York State Assembly, the New York City Council, and established law firms.
- Whether intended for office, school, or medical uses, capitalize on the opportunity to create a distinguished building-within-a-building opportunity.
- Panoramic views from every floor, a newly renovated and 24-hour attended lobby, and a dedicated amenity center create an unrivaled tenant experience.
- Reach One World Trade, the Financial District, the City Hall, Park Place, and Chambers Street subway stations within convenient walking distance.
- In addition to an on-site restaurant and banking options, enjoy dozens of surrounding amenities that include hospitality, dining, fitness, and retail.
ALL AVAILABLE SPACES(6)
Display Rent as
- SPACE
- SIZE
- TERM
- RENT
- SPACE USE
- CONDITION
- AVAILABLE
- Partially Built-Out as Standard Office
- Space is in Excellent Condition
- Mostly Open Floor Plan Layout
The space has outstanding light.
- Fully Built-Out as Standard Office
- Space is in Excellent Condition
- Elevator Access
- Natural Light
- Open Floor Plan Layout
- Can be combined with additional space(s) for up to 86,276 SF of adjacent space
- Private Restrooms
- Great Views!
The space has outstanding light.
- Fully Built-Out as Standard Office
- Space is in Excellent Condition
- Elevator Access
- Natural Light
- Open Floor Plan Layout
- Can be combined with additional space(s) for up to 86,276 SF of adjacent space
- Private Restrooms
- Great Views!
The space has outstanding light.
- Open Floor Plan Layout
- Can be combined with additional space(s) for up to 86,276 SF of adjacent space
- Private Restrooms
- Great Views!
- Space is in Excellent Condition
- Elevator Access
- Natural Light
Space will be built to suit.
- Open Floor Plan Layout
- Elevator Access
- Natural Light
- Space is in Excellent Condition
- Private Restrooms
- Great Views!
Landlord will demolish the floor and provide a new building installation. Outstanding views in every direction.
- Fully Built-Out as Standard Office
- 11 Private Offices
- 13 Workstations
- Elevator Access
- Great Views!
- Mostly Open Floor Plan Layout
- 1 Conference Room
- Space is in Excellent Condition
- Private Restrooms
| Space | Size | Term | Rent | Space Use | Condition | Available |
| Ground | 4,405 SF | Negotiable | Upon Application | Office | Partial Build-Out | Now |
| 2nd Floor | 27,917 SF | Negotiable | Upon Application | Office | Full Build-Out | Now |
| 3rd Floor | 29,182 SF | Negotiable | Upon Application | Office | Full Build-Out | Now |
| 4th Floor | 29,177 SF | Negotiable | Upon Application | Office | Shell Space | Now |
| 5th Floor | 29,178 SF | Negotiable | Upon Application | Office | Shell Space | Now |
| 29th Floor | 10,483 SF | Negotiable | Upon Application | Office | Full Build-Out | Now |
Ground
| Size |
| 4,405 SF |
| Term |
| Negotiable |
| Rent |
| Upon Application |
| Space Use |
| Office |
| Condition |
| Partial Build-Out |
| Available |
| Now |
2nd Floor
| Size |
| 27,917 SF |
| Term |
| Negotiable |
| Rent |
| Upon Application |
| Space Use |
| Office |
| Condition |
| Full Build-Out |
| Available |
| Now |
3rd Floor
| Size |
| 29,182 SF |
| Term |
| Negotiable |
| Rent |
| Upon Application |
| Space Use |
| Office |
| Condition |
| Full Build-Out |
| Available |
| Now |
4th Floor
| Size |
| 29,177 SF |
| Term |
| Negotiable |
| Rent |
| Upon Application |
| Space Use |
| Office |
| Condition |
| Shell Space |
| Available |
| Now |
5th Floor
| Size |
| 29,178 SF |
| Term |
| Negotiable |
| Rent |
| Upon Application |
| Space Use |
| Office |
| Condition |
| Shell Space |
| Available |
| Now |
29th Floor
| Size |
| 10,483 SF |
| Term |
| Negotiable |
| Rent |
| Upon Application |
| Space Use |
| Office |
| Condition |
| Full Build-Out |
| Available |
| Now |
PROPERTY OVERVIEW
250 Broadway is a prestigious 30-story professional office tower in New York City. The landmark Emery Roth-designed building sits between Park Place and Murray Street, overlooking City Hall Park in the Downtown Business Improvement District of Lower Manhattan. Responding to the needs of today’s tenants, experience secure building access, a recently renovated and 24-hour attended lobby, newly modernized elevators, three sides of windows and natural light, and spectacular 360-degree views from every floor. In addition to the recent capital improvements, scheduled delivery of the sixth-floor tenant-exclusive amenity center is on the horizon. Tenants benefit from an on-site restaurant,a bank, and hands-on property management. Join reputable building tenants such as the New York City Council, the New York City Housing Authority, the New York State Assembly, the New York State Senate, the Gannon, Rosenfarb & Drossman law firm, and the Pollack, Pollack, Isaac & DeCicco law firm. Prebuilt suites, entire floors, and large contiguous blocks are available for tenant occupancy. Private terraces and a building-within-a-building opportunity for office, school, or medical use are also available. 250 Broadway sits at the vibrant crossroads of Tribeca, City Hall, and Downtown. One World Trade and many transportation options, including the City Hall, World Trade Center, Park Place, and Chambers Street subway stations, are only steps away. Plus, Four Seasons, Ole & Steen Danish Bakery, Equinox Fitness Club, and dozens of surrounding amenities are only a stone’s throw away.
- Banking
- Public Transport
- Property Manager on Site
- Restaurant
PROPERTY FACTS
MARKETING BROCHURE
NEARBY AMENITIES
RESTAURANTS |
|||
|---|---|---|---|
| Dunkin' | Cafe | - | In Building |
| Elim Bistro | - | £ | 1 min walk |
| Poke Bowl | Hawaiian | - | 1 min walk |
| Starbucks | Cafe | £ | 2 min walk |
RETAIL |
||
|---|---|---|
| Duane Reade | Drug Store | In Building |
| Chase Bank | Bank | 1 min walk |
| 7-Eleven | Convenience Market | 2 min walk |
| Equinox | Fitness | 2 min walk |
| Target | Dept Store | 4 min walk |
ABOUT CITY HALL
Located at the Southern tip of Manhattan, City Hall, like its name suggests, is home to a bevy of local government agencies. Dominated by the government sector, tenants like the Department of Buildings and New York City Council have a significant presence here.
Occupiers continue to be attracted by the bevy of quality office buildings and superior connectivity to Brooklyn and New Jersey via the nearby Fulton Transit Center.
Lower Manhattan's growing residential development and evolving retail landscape at nearby Brookfield Place and Pier 17 serve as additional demand drivers.























