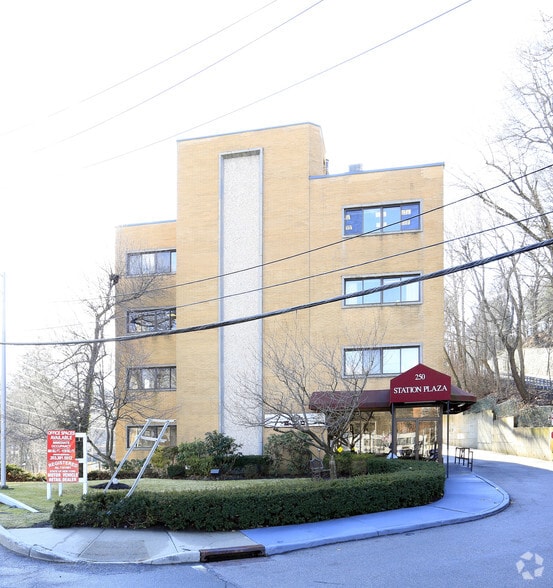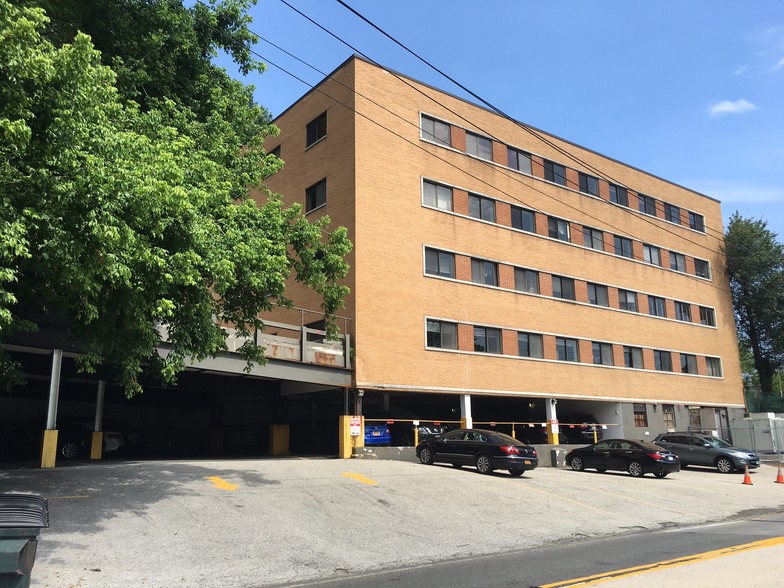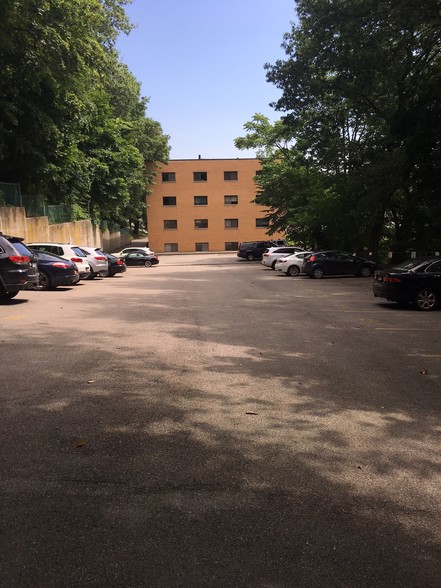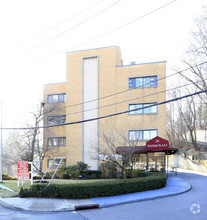
This feature is unavailable at the moment.
We apologize, but the feature you are trying to access is currently unavailable. We are aware of this issue and our team is working hard to resolve the matter.
Please check back in a few minutes. We apologize for the inconvenience.
- LoopNet Team
thank you

Your email has been sent!
250 E Hartsdale Ave
885 - 11,154 SF of Office Space Available in Hartsdale, NY 10530



all available spaces(4)
Display Rent as
- Space
- Size
- Term
- Rent
- Space Use
- Condition
- Available
- Fully Built-Out as Standard Office
- Space is in Excellent Condition
- Open Floor Plan Layout
- Fully Built-Out as Standard Office
- Mostly Open Floor Plan Layout
- Fully Built-Out as Standard Office
- 3 Private Offices
- Fully Carpeted
- Mostly Open Floor Plan Layout
- Space is in Excellent Condition
This offering features high-end finishes throughout: wood floors / crown molding, speakers installed and wired. Included with the space are a reception area, conference room, 7 offices, a bullpen area, and an IT closet & storage. There are three flat screen televisions that can be made available. The space boasts floor to ceiling glass finishes. Available with this space is a full kitchen and covered parking options. This space is ideal for a hedge fund or financial company requiring train access.
- Fully Built-Out as Standard Office
- 7 Private Offices
- Space is in Excellent Condition
- Kitchen
- Mostly Open Floor Plan Layout
- 1 Conference Room
- Reception Area
- Private parking
| Space | Size | Term | Rent | Space Use | Condition | Available |
| Ground | 5,912 SF | Negotiable | Upon Application Upon Application Upon Application Upon Application Upon Application Upon Application | Office | Full Build-Out | Now |
| 2nd Floor | 885 SF | Negotiable | Upon Application Upon Application Upon Application Upon Application Upon Application Upon Application | Office | Full Build-Out | Now |
| 3rd Floor | 1,103 SF | Negotiable | Upon Application Upon Application Upon Application Upon Application Upon Application Upon Application | Office | Full Build-Out | Now |
| 4th Floor | 3,254 SF | Negotiable | Upon Application Upon Application Upon Application Upon Application Upon Application Upon Application | Office | Full Build-Out | Now |
Ground
| Size |
| 5,912 SF |
| Term |
| Negotiable |
| Rent |
| Upon Application Upon Application Upon Application Upon Application Upon Application Upon Application |
| Space Use |
| Office |
| Condition |
| Full Build-Out |
| Available |
| Now |
2nd Floor
| Size |
| 885 SF |
| Term |
| Negotiable |
| Rent |
| Upon Application Upon Application Upon Application Upon Application Upon Application Upon Application |
| Space Use |
| Office |
| Condition |
| Full Build-Out |
| Available |
| Now |
3rd Floor
| Size |
| 1,103 SF |
| Term |
| Negotiable |
| Rent |
| Upon Application Upon Application Upon Application Upon Application Upon Application Upon Application |
| Space Use |
| Office |
| Condition |
| Full Build-Out |
| Available |
| Now |
4th Floor
| Size |
| 3,254 SF |
| Term |
| Negotiable |
| Rent |
| Upon Application Upon Application Upon Application Upon Application Upon Application Upon Application |
| Space Use |
| Office |
| Condition |
| Full Build-Out |
| Available |
| Now |
Ground
| Size | 5,912 SF |
| Term | Negotiable |
| Rent | Upon Application |
| Space Use | Office |
| Condition | Full Build-Out |
| Available | Now |
- Fully Built-Out as Standard Office
- Open Floor Plan Layout
- Space is in Excellent Condition
2nd Floor
| Size | 885 SF |
| Term | Negotiable |
| Rent | Upon Application |
| Space Use | Office |
| Condition | Full Build-Out |
| Available | Now |
- Fully Built-Out as Standard Office
- Mostly Open Floor Plan Layout
3rd Floor
| Size | 1,103 SF |
| Term | Negotiable |
| Rent | Upon Application |
| Space Use | Office |
| Condition | Full Build-Out |
| Available | Now |
- Fully Built-Out as Standard Office
- Mostly Open Floor Plan Layout
- 3 Private Offices
- Space is in Excellent Condition
- Fully Carpeted
4th Floor
| Size | 3,254 SF |
| Term | Negotiable |
| Rent | Upon Application |
| Space Use | Office |
| Condition | Full Build-Out |
| Available | Now |
This offering features high-end finishes throughout: wood floors / crown molding, speakers installed and wired. Included with the space are a reception area, conference room, 7 offices, a bullpen area, and an IT closet & storage. There are three flat screen televisions that can be made available. The space boasts floor to ceiling glass finishes. Available with this space is a full kitchen and covered parking options. This space is ideal for a hedge fund or financial company requiring train access.
- Fully Built-Out as Standard Office
- Mostly Open Floor Plan Layout
- 7 Private Offices
- 1 Conference Room
- Space is in Excellent Condition
- Reception Area
- Kitchen
- Private parking
Property Overview
Well maintained office building conveniently located at Hartsdale Metro-North Train Station. The property boasts ample parking including covered sports, recent upgrades to the lobby and corridors, a new HVAC system, Total Form Fitness on site, and Starbucks Coffee located at the train station.
- Commuter Rail
PROPERTY FACTS
Presented by

250 E Hartsdale Ave
Hmm, there seems to have been an error sending your message. Please try again.
Thanks! Your message was sent.


