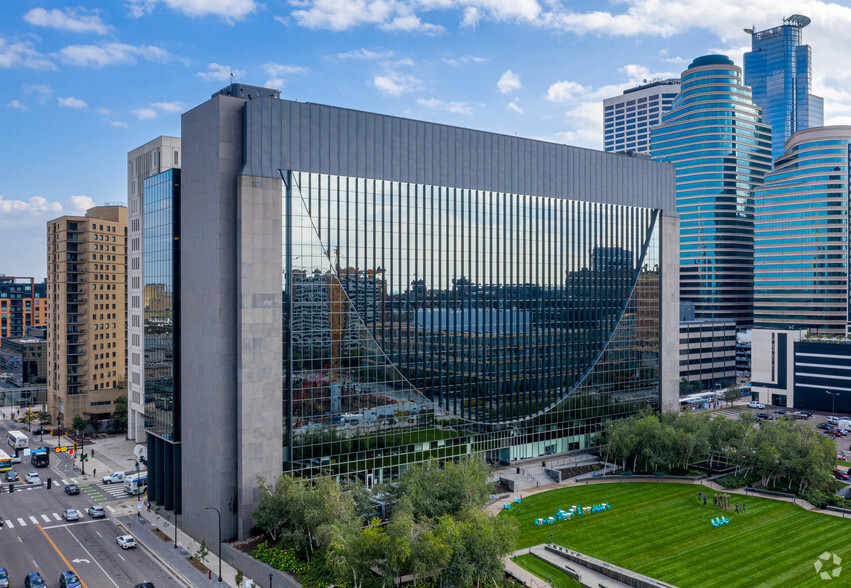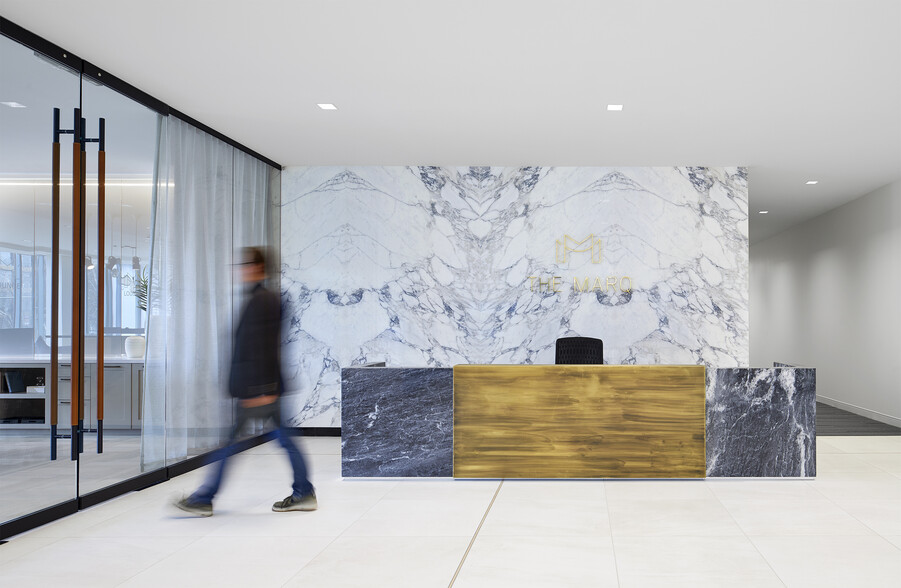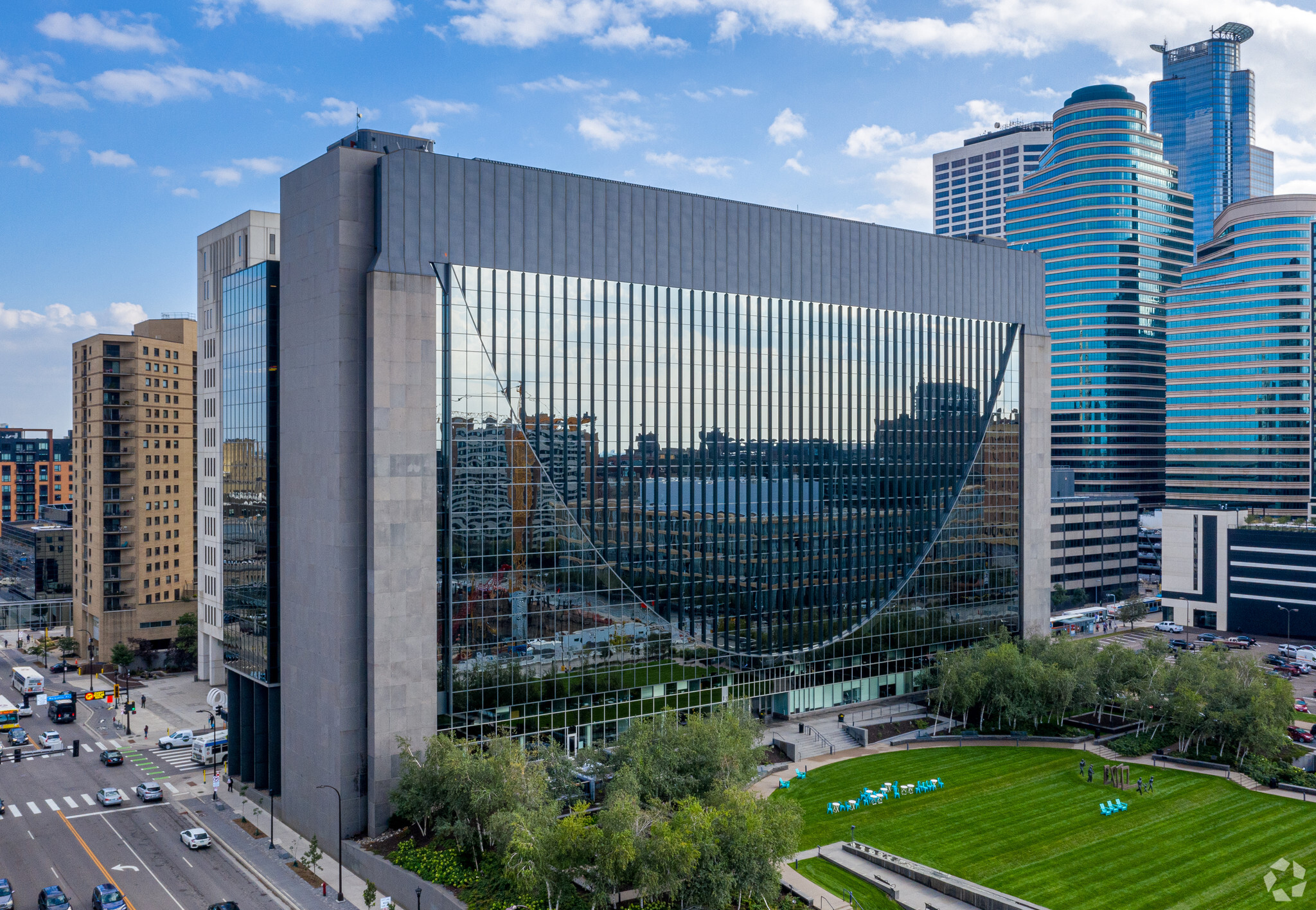250 Marquette Ave
Minneapolis, MN 55401
The Marq · Office Property For Rent
·
84,292 SF


HIGHLIGHTS
- USGBC LEED Platinum Certified in 2011 & Recertified in 2016.
- 1.5 acre park adjacent to Nicollet Mall.
- 9'0" finished ceiling height.
- 37,000 square foot virtually column-free floor plates.
- Onsite management team with 24/7 security staff.
- World-class data center infrastructure.
PROPERTY OVERVIEW
Originally constructed in 1973 to house the Ninth District Federal Reserve Bank of Minneapolis, the property was subsequently redeveloped in 2001 into a Class A multi-tenant office building currently known as The Marq. Designed by architect Gunnar Birkerts, this world-renowned architectural icon features a one-of-a-kind catenary arch structure identifiable by the building’s signature “smile” and contains 15 wide-open floors totaling 534,000 square feet. The building site connects Washington Avenue to the North end of Nicollet Mall, an eleven block street that forms the cultural and commercial heart of downtown Minneapolis currently undergoing a $50 million dollar renovation. The property’s exterior features a 1.5 acre landscaped Richard and Annette Bloch Cancer Survivors Park that offers inviting green space for tenants and the surrounding community. One of 24 Cancer Survivor Parks in the U.S. and Canada, this beautifully-landscaped park features a 104 foot horizontal granite water fountain and serves as a green roof for the property’s underground parking structure directly beneath the park. In 2011, the skyway-connected The Marq became the first building in downtown Minneapolis to achieve LEED® Platinum certification – the highest possible recognition given by the U.S. Green Building Council for excellence in energy efficiency and environmental design for Existing Buildings: Operations & Maintenance (E B O &M). The property began the re-certification process in 2015 and was again awarded LEED® Platinum status—at present, it is the only building with this certification in 2016 for this level in the state of Minnesota. In an age when people can work from anywhere, The Marq is committed to being a truly vital place that people love to come to work every day. With unparalleled access to transit, data and green space, Marquette Plaza is a clear choice for organizations looking to connect to the values of a new generation of workers.
- 24 Hour Access
- Atrium
- Bus Route
- Controlled Access
- Commuter Rail
- Dry Cleaner
- Fireplace
- Gym
- Catering Service
- Property Manager on Site
- Security System
- Signage
- Skyway
- Energy Performance Certificate (EPC)
- Central Heating
- Natural Light
- Open-Plan




