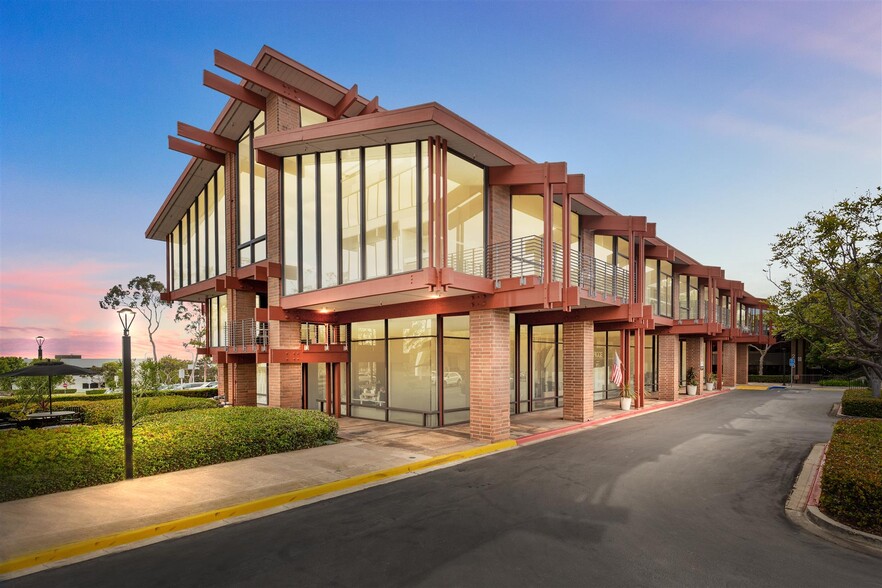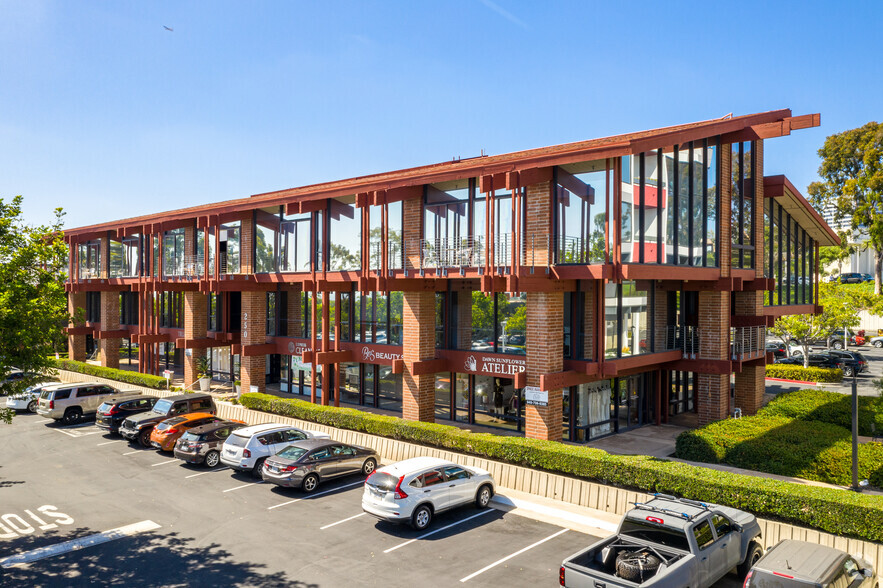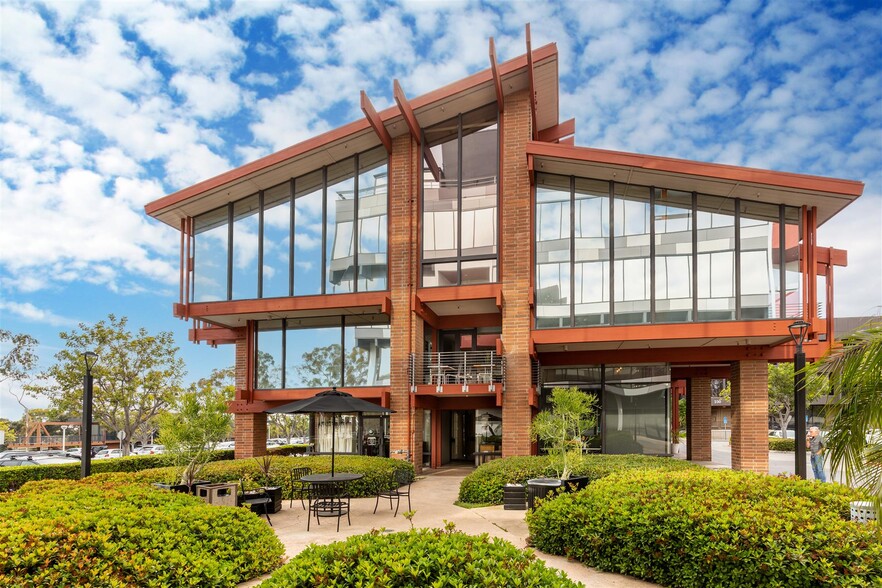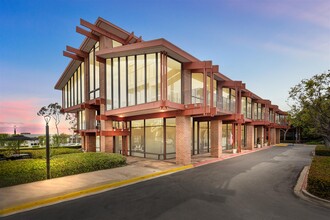
This feature is unavailable at the moment.
We apologize, but the feature you are trying to access is currently unavailable. We are aware of this issue and our team is working hard to resolve the matter.
Please check back in a few minutes. We apologize for the inconvenience.
- LoopNet Team
thank you

Your email has been sent!
Design Plaza 250 Newport Center Dr
352 - 2,042 SF of Office/Medical Space Available in Newport Beach, CA 92660



Highlights
- Ocean Views
- In Common Parking
- Lots of Natural Light
- Vaulted Ceilings
all available spaces(3)
Display Rent as
- Space
- Size
- Term
- Rent
- Space Use
- Condition
- Available
Ample and convenient surface parking. Elevator Service.
- Fully Built-Out as Standard Office
- Central Air Conditioning
- Open Floor Plan Layout
- Vaulted ceilings & floor to ceiling windows.
Ample and convenient surface parking. Elevator Service.
- Fully Built-Out as Standard Office
- Central Air Conditioning
- Open Floor Plan Layout
- Vaulted ceilings & floor to ceiling windows.
- Mezzanine, Ste 105
- 352 SF
- Negotiable
- Upon Application Upon Application Upon Application Upon Application Upon Application Upon Application
- Office/Medical
- -
- Now
| Space | Size | Term | Rent | Space Use | Condition | Available |
| 2nd Floor, Ste 201/202 | 472-1,194 SF | Negotiable | Upon Application Upon Application Upon Application Upon Application Upon Application Upon Application | Office/Medical | Full Build-Out | Now |
| 2nd Floor, Ste 204 | 496 SF | Negotiable | Upon Application Upon Application Upon Application Upon Application Upon Application Upon Application | Office/Medical | Full Build-Out | Now |
| Mezzanine, Ste 105 | 352 SF | Negotiable | Upon Application Upon Application Upon Application Upon Application Upon Application Upon Application | Office/Medical | - | Now |
2nd Floor, Ste 201/202
| Size |
| 472-1,194 SF |
| Term |
| Negotiable |
| Rent |
| Upon Application Upon Application Upon Application Upon Application Upon Application Upon Application |
| Space Use |
| Office/Medical |
| Condition |
| Full Build-Out |
| Available |
| Now |
2nd Floor, Ste 204
| Size |
| 496 SF |
| Term |
| Negotiable |
| Rent |
| Upon Application Upon Application Upon Application Upon Application Upon Application Upon Application |
| Space Use |
| Office/Medical |
| Condition |
| Full Build-Out |
| Available |
| Now |
Mezzanine, Ste 105
| Size |
| 352 SF |
| Term |
| Negotiable |
| Rent |
| Upon Application Upon Application Upon Application Upon Application Upon Application Upon Application |
| Space Use |
| Office/Medical |
| Condition |
| - |
| Available |
| Now |
2nd Floor, Ste 201/202
| Size | 472-1,194 SF |
| Term | Negotiable |
| Rent | Upon Application |
| Space Use | Office/Medical |
| Condition | Full Build-Out |
| Available | Now |
Ample and convenient surface parking. Elevator Service.
- Fully Built-Out as Standard Office
- Open Floor Plan Layout
- Central Air Conditioning
- Vaulted ceilings & floor to ceiling windows.
2nd Floor, Ste 204
| Size | 496 SF |
| Term | Negotiable |
| Rent | Upon Application |
| Space Use | Office/Medical |
| Condition | Full Build-Out |
| Available | Now |
Ample and convenient surface parking. Elevator Service.
- Fully Built-Out as Standard Office
- Open Floor Plan Layout
- Central Air Conditioning
- Vaulted ceilings & floor to ceiling windows.
Property Overview
Prestigious Newport Center Drive address, walking distance from Shops, Dining and Fashion Island, Free Guest Parking, On-Site Management. 250 Newport Center Drive is located in the Design Plaza of Newport Beach offering a diverse mix of retail, service, and office tenants. Neighboring tenants include FedEx Office, Muldoon’s Irish Pub, Wild Strawberry Café, Spa Gregorie’s, Fig & Olive, and Red O. Situated along Newport Center and across the street from Fashion Island Mall and the Newport Beach Civic Center, 250 Newport Center Drive draws a strong daytime population of business professionals, international tourists, and affluent homeowners
PROPERTY FACTS
SELECT TENANTS
- Floor
- Tenant Name
- Industry
- 3rd
- DMP Properties
- Finance and Insurance
- 2nd
- Edward Jones
- Finance and Insurance
- 2nd
- Giddings Co
- Professional, Scientific, and Technical Services
- 1st
- Green Spot Cleaners
- Service type
- MEZZ
- Riviera Building & Development, Inc.
- Service type
Presented by

Design Plaza | 250 Newport Center Dr
Hmm, there seems to have been an error sending your message. Please try again.
Thanks! Your message was sent.






