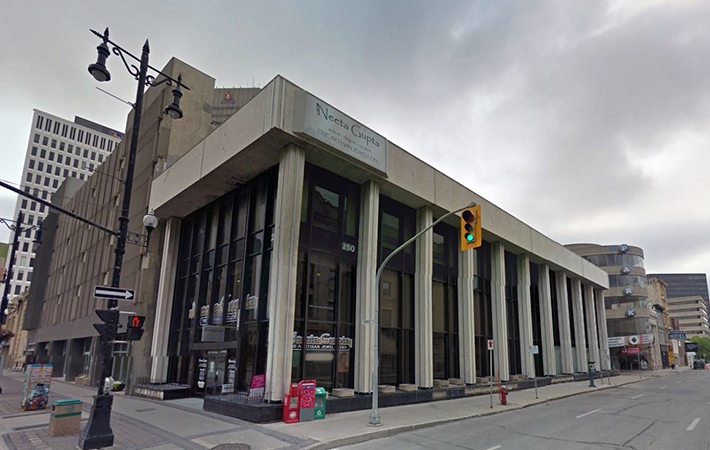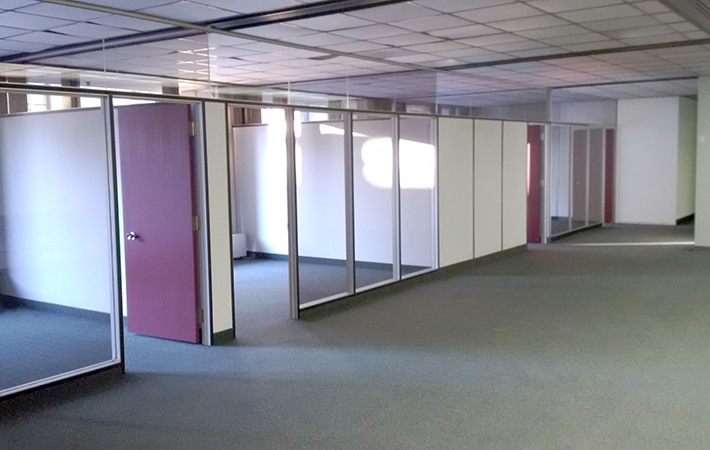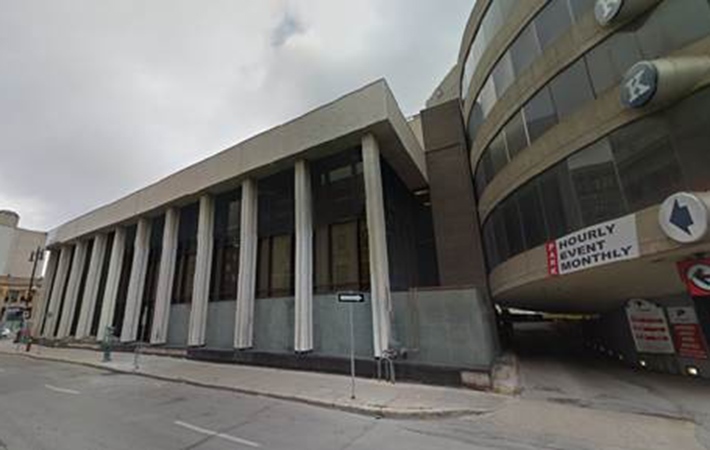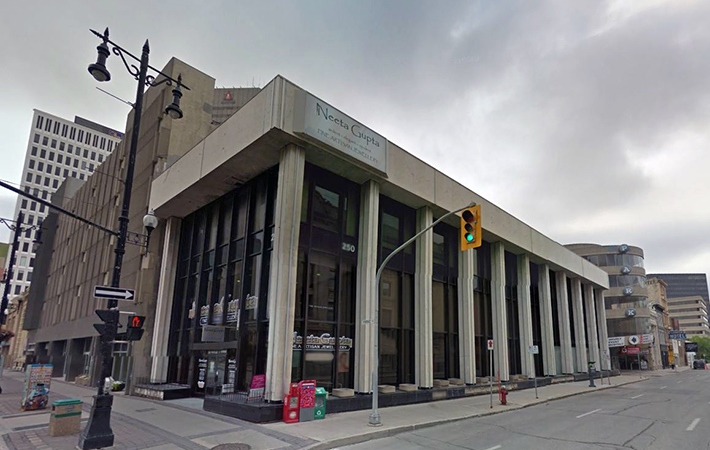250 Portage Ave 21,711 SF Retail Building Winnipeg, MB R3C 0B1 £1,777,708 (£81.88/SF) 9.44% Net Initial Yield



INVESTMENT HIGHLIGHTS
- Unique opportunity for users and business operators to own their own real estate which features a high-profile Portage Avenue address, substantial vis
EXECUTIVE SUMMARY
Prime Investment Opportunity – Downtown Winnipeg
250 Portage Avenue | High-Profile Commercial Flex Space
Location & Visibility. Prime corner location at Portage Avenue & Garry Street in Winnipeg’s Central Business District. Steps from Portage & Main and the SHED District—Winnipeg’s epicentre of development. High-exposure signage along Portage Avenue with 55,000+ vehicles/day. Easy access to The Forks, Bell MTS Place, RBC Convention Centre, University of Winnipeg, and Red River College. Strong pedestrian & transit connectivity with ample public parking nearby
Building Highlights & Potential
Three-Storey Commercial Structure:
* Lower Level: 7,237 sq. ft. – Features a fully functioning bank vault
* Main Level: 7,237 sq. ft. (Available) – 20’+ ceiling height for a grand, open feel
* Upper Level: 7,237 sq. ft. (Available) – Second-floor offices overlooking Portage Avenue. Originally designed for a financial institution by renowned Green Blankstein Russell Architects. Natural Light Advantage: Three walls of vertical floor-to-ceiling windows. Building Design: Open-concept layout with potential for mezzanine addition. Expansion Opportunities: High-rise multi-family housing, medical centre, boutique hotel, mixed-use development. Zoning: M – Multiple-Use. Parking & Accessibility: Direct rear exit into adjacent parkade for seamless access—ideal for winter convenience. Electrical System: 1400 amp, 600V, 3-phase service, expandable to 2.5 megawatts. Development Cost Savings: Available well below the replacement cost for similar construction, excluding land value
Investment Highlights
Rare Ownership Opportunity: Own real estate in one of Winnipeg’s most prestigious corridors. Building Naming Rights Available – Enhance your brand visibility in the city’s commercial core. Reconfiguration Flexibility – Ideal for office, medical, IT, boutique hotel, retail, or mixed-use. Ample Parking Benefits: 2 parking stalls & 1 loading zone included free until 2064. High Visibility & Branding Potential – Premium exposure to thousands of daily commuters. Clear Title Transfer – Free of mortgage financing encumbrances
Asking Price: $3,240,000 ($150 psf) – NO REALTOR FEES! BROKER COMMISSIONS AVAILABLE!
Interested : Contact us directly for a private viewing at buildingdowntown250@gmail.com | +1-204-691-1142 Visit Website www.buildingdowntownwinnipeg.com
Interior office images reflect renderings designed for the main and second floor.
Save thousands by purchasing directly from the owner! Brokers—earn commission on a successful sale!
FINANCIAL SUMMARY (PRO FORMA - 2024) Click Here to Access |
ANNUAL | ANNUAL PER SF |
|---|---|---|
| Gross Rental Income |
$99,999

|
$9.99

|
| Other Income |
$99,999

|
$9.99

|
| Vacancy Loss |
$99,999

|
$9.99

|
| Effective Gross Income |
$99,999

|
$9.99

|
| Taxes |
$99,999

|
$9.99

|
| Operating Expenses |
$99,999

|
$9.99

|
| Total Expenses |
$99,999

|
$9.99

|
| Net Operating Income |
$99,999

|
$9.99

|
PROPERTY FACTS
AMENITIES
- 24 Hour Access
- Atrium
- Banking
- Bus Route
- Conferencing Facility
- Corner Lot
- Courtyard
- Motorway Visibility
- Mezzanine
- Pylon Sign
- Security System
- Signage
- Signalised Junction
- Roof Terrace
- Storage Space
- Air Conditioning
SPACE AVAILABILITY
- SPACE
- SIZE
- SPACE USE
- POSITION
- AVAILABLE
• Unique opportunity for users and business operators to own their own real estate which features a high-profile Portage Avenue address, substantial visibility, and the ability to obtain building naming rights; Constructed for a financial institution, it was designed by Green Blankstein Russell Architects with 20’+ ceiling height on the main level, second-floor offices over-looking Portage and a fully-functioning lower-level with a Bank Vault. Natural light is abundant due to 3 walls of vertical windows Excellent exposure for signage and branding along Portage Avenue which features an average traffic count of more than 55,000 vehicles traveling past the property on a daily basis • The asset’s prominent position provides easy walking access to The Forks, Portage & Main, BellMTS Place, the RBC Convention Centre, the University of Winnipeg, and the Red River College downtown campus in Winnipeg’s historic Exchange District. The existing structure is suitable for reconfiguration, uses an open concept layout, floor to ceiling windows, and building design that includes mezzanine potential • Suitable for Medical, Research, IT, Boutique Hotel, Retail, Commercial & Residential Condominium development, etc; • Ample Parking around the building. Rear exit of the building opens into the Parkade next door, a huge ease & comfort factor in the winter • The property is available well below the replacement cost (rising significantly with current market situations), for the construction of same design & quality building; excluding the significant land cost
• Unique opportunity for users and business operators to own their own real estate which features a high-profile Portage Avenue address, substantial visibility, and the ability to obtain building naming rights; Constructed for a financial institution, it was designed by Green Blankstein Russell Architects with 20’+ ceiling height on the main level, second-floor offices over-looking Portage and a fully-functioning lower-level with a Bank Vault. Natural light is abundant due to 3 walls of vertical windows Excellent exposure for signage and branding along Portage Avenue which features an average traffic count of more than 55,000 vehicles traveling past the property on a daily basis • The asset’s prominent position provides easy walking access to The Forks, Portage & Main, BellMTS Place, the RBC Convention Centre, the University of Winnipeg, and the Red River College downtown campus in Winnipeg’s historic Exchange District. The existing structure is suitable for reconfiguration, uses an open concept layout, floor to ceiling windows, and building design that includes mezzanine potential • Suitable for Medical, Research, IT, Boutique Hotel, Retail, Commercial & Residential Condominium development, etc; • Ample Parking around the building. Rear exit of the building opens into the Parkade next door, a huge ease & comfort factor in the winter • The property is available well below the replacement cost (rising significantly with current market situations), for the construction of same design & quality building; excluding the significant land cost
• Unique opportunity for users and business operators to own their own real estate which features a high-profile Portage Avenue address, substantial visibility, and the ability to obtain building naming rights; Constructed for a financial institution, it was designed by Green Blankstein Russell Architects with 20’+ ceiling height on the main level, second-floor offices over-looking Portage and a fully-functioning lower-level with a Bank Vault. Natural light is abundant due to 3 walls of vertical windows Excellent exposure for signage and branding along Portage Avenue which features an average traffic count of more than 55,000 vehicles traveling past the property on a daily basis • The asset’s prominent position provides easy walking access to The Forks, Portage & Main, BellMTS Place, the RBC Convention Centre, the University of Winnipeg, and the Red River College downtown campus in Winnipeg’s historic Exchange District. The existing structure is suitable for reconfiguration, uses an open concept layout, floor to ceiling windows, and building design that includes mezzanine potential • Suitable for Medical, Research, IT, Boutique Hotel, Retail, Commercial & Residential Condominium development, etc; • Ample Parking around the building. Rear exit of the building opens into the Parkade next door, a huge ease & comfort factor in the winter • The property is available well below the replacement cost (rising significantly with current market situations), for the construction of same design & quality building; excluding the significant land cost
| Space | Size | Space Use | Position | Available |
| lower level | 5,855 SF | Office/Retail | - | Now |
| main level | 7,237 SF | Office/Retail | - | Now |
| upper level | 7,237 SF | Office/Retail | - | Now |
lower level
| Size |
| 5,855 SF |
| Space Use |
| Office/Retail |
| Position |
| - |
| Available |
| Now |
main level
| Size |
| 7,237 SF |
| Space Use |
| Office/Retail |
| Position |
| - |
| Available |
| Now |
upper level
| Size |
| 7,237 SF |
| Space Use |
| Office/Retail |
| Position |
| - |
| Available |
| Now |
NEARBY MAJOR RETAILERS













