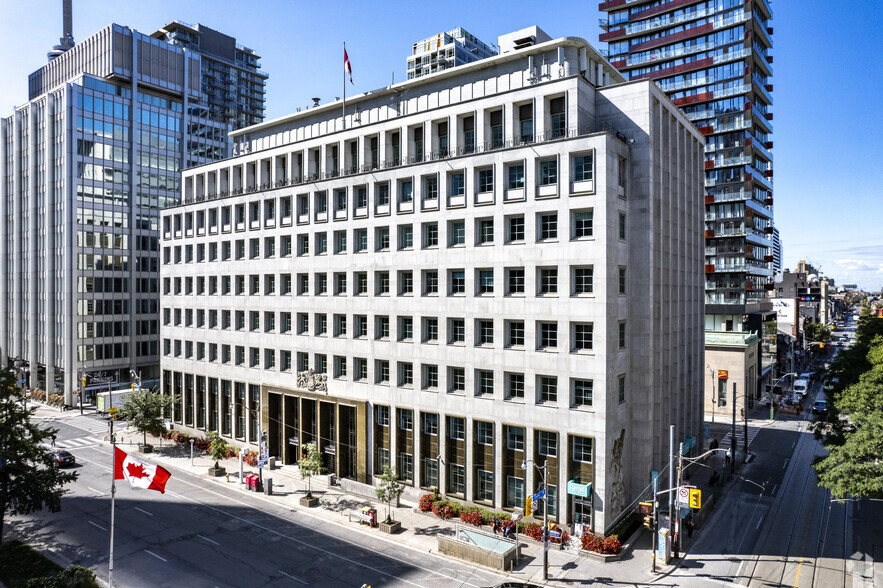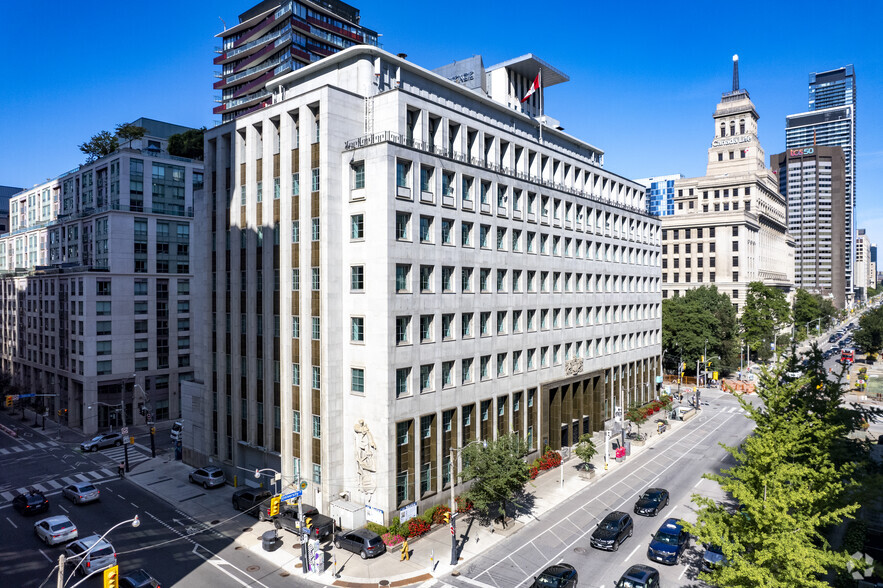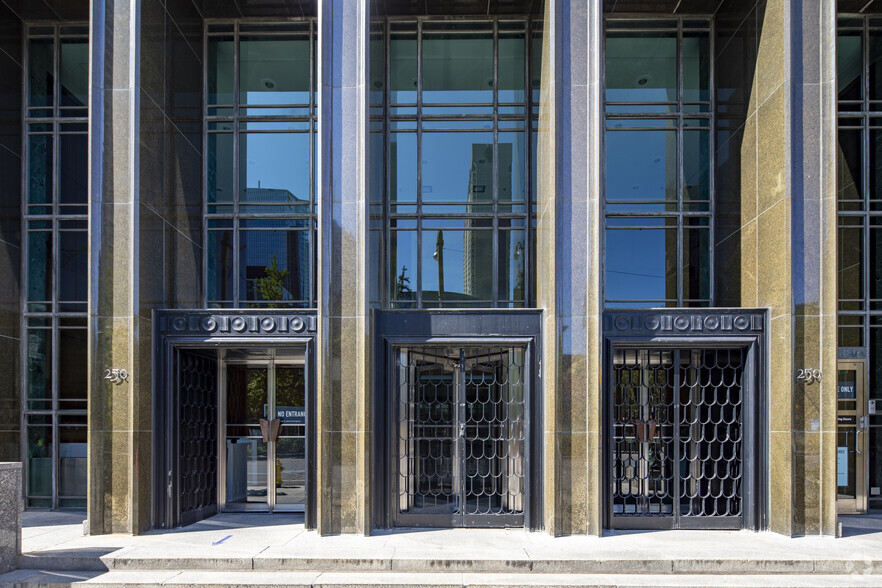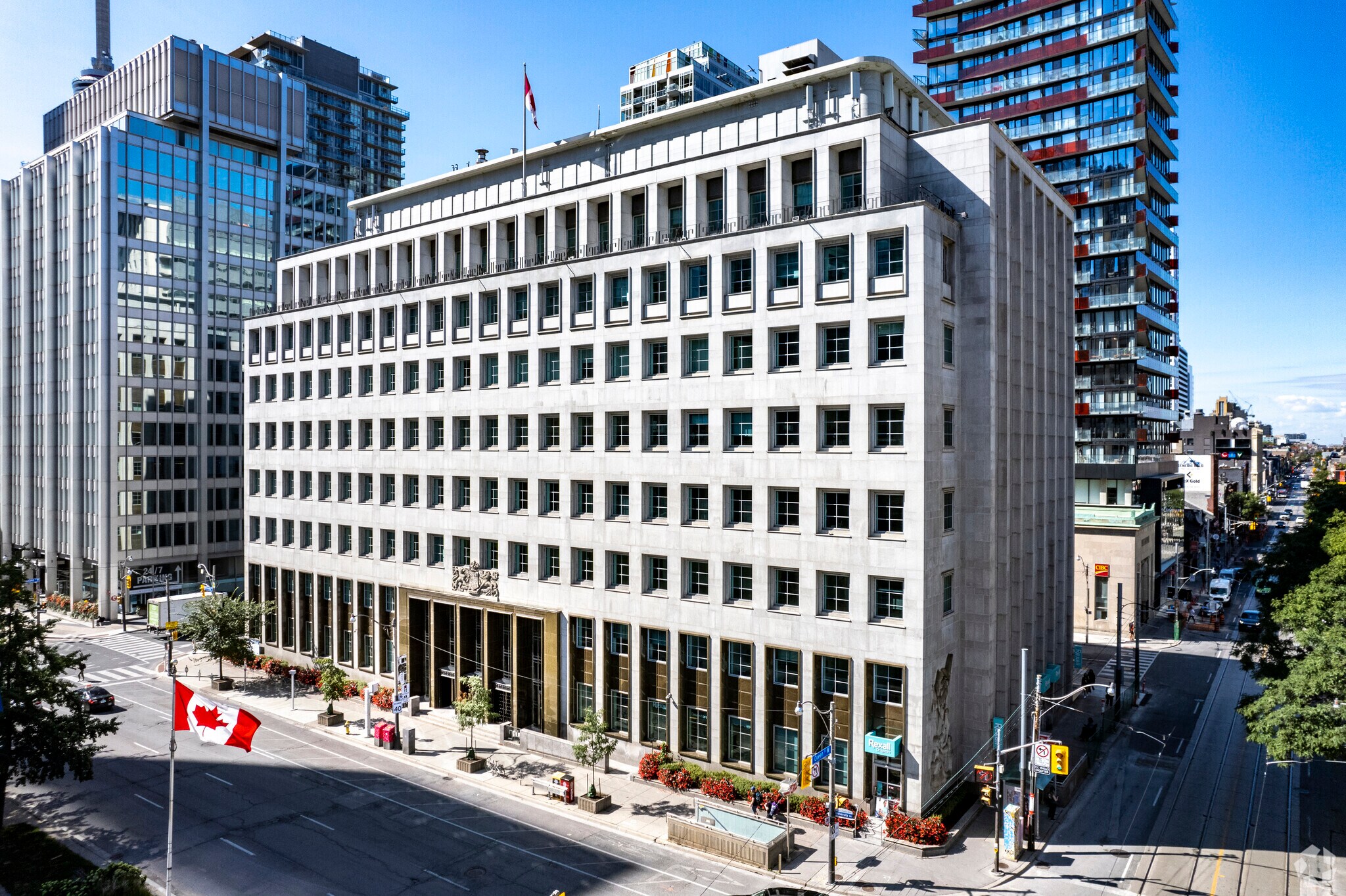Your email has been sent.
Bank of Canada Building 250 University Ave 20,453 - 40,931 sq ft of Office Space Available in Toronto, ON M5H 3E5



HIGHLIGHTS
- Heavy Daily Traffic
- Close proximity to Queen Streetcar
- Close proximity to Osgoode Subway
- Energy performance 34% better than national average
ALL AVAILABLE SPACES(2)
Display Rent as
- SPACE
- SIZE
- TERM
- RATE
- USE
- CONDITION
- AVAILABLE
Third floor space consisting of 20,453 square feet. Full floor available for lease. Security includes 24/7 manned, CCTV cameras, card access control system on entrance doors and elevators.
- Lease rate does not include utilities, property expenses or building services
- Mostly Open Floor Plan Layout
- Can be combined with additional space(s) for up to 40,931 sq ft of adjacent space
- Security System
- Great Busy Location
- 24/7 manned, CCTV camers, card access control
- Partially Fit-Out as Standard Office
- Fits 52 - 164 People
- Central Air Conditioning
- Natural Light
- Close proximity to TTC
Third floor space consisting of 20,453 square feet. Full floor available for lease. Security includes 24/7 manned, CCTV cameras, card access control system on entrance doors and elevators.
- Lease rate does not include utilities, property expenses or building services
- Mostly Open Floor Plan Layout
- Can be combined with additional space(s) for up to 40,931 sq ft of adjacent space
- Security System
- Great Busy Location
- 24/7 manned, CCTV camers, card access control
- Partially Fit-Out as Standard Office
- Fits 52 - 164 People
- Central Air Conditioning
- Natural Light
- Close proximity to TTC
| Space | Size | Term | Rate | Space Use | Condition | Available |
| 3rd Floor, Ste 300 | 20,453 sq ft | 1-5 Years | £2.71 /sq ft pa £0.23 /sq ft pcm £55,370 pa £4,614 pcm | Office | Partial Fit-Out | Now |
| 5th Floor, Ste 500 | 20,478 sq ft | 1-5 Years | £2.71 /sq ft pa £0.23 /sq ft pcm £55,438 pa £4,620 pcm | Office | Partial Fit-Out | Now |
3rd Floor, Ste 300
| Size |
| 20,453 sq ft |
| Term |
| 1-5 Years |
| Rate |
| £2.71 /sq ft pa £0.23 /sq ft pcm £55,370 pa £4,614 pcm |
| Space Use |
| Office |
| Condition |
| Partial Fit-Out |
| Available |
| Now |
5th Floor, Ste 500
| Size |
| 20,478 sq ft |
| Term |
| 1-5 Years |
| Rate |
| £2.71 /sq ft pa £0.23 /sq ft pcm £55,438 pa £4,620 pcm |
| Space Use |
| Office |
| Condition |
| Partial Fit-Out |
| Available |
| Now |
3rd Floor, Ste 300
| Size | 20,453 sq ft |
| Term | 1-5 Years |
| Rate | £2.71 /sq ft pa |
| Space Use | Office |
| Condition | Partial Fit-Out |
| Available | Now |
Third floor space consisting of 20,453 square feet. Full floor available for lease. Security includes 24/7 manned, CCTV cameras, card access control system on entrance doors and elevators.
- Lease rate does not include utilities, property expenses or building services
- Partially Fit-Out as Standard Office
- Mostly Open Floor Plan Layout
- Fits 52 - 164 People
- Can be combined with additional space(s) for up to 40,931 sq ft of adjacent space
- Central Air Conditioning
- Security System
- Natural Light
- Great Busy Location
- Close proximity to TTC
- 24/7 manned, CCTV camers, card access control
5th Floor, Ste 500
| Size | 20,478 sq ft |
| Term | 1-5 Years |
| Rate | £2.71 /sq ft pa |
| Space Use | Office |
| Condition | Partial Fit-Out |
| Available | Now |
Third floor space consisting of 20,453 square feet. Full floor available for lease. Security includes 24/7 manned, CCTV cameras, card access control system on entrance doors and elevators.
- Lease rate does not include utilities, property expenses or building services
- Partially Fit-Out as Standard Office
- Mostly Open Floor Plan Layout
- Fits 52 - 164 People
- Can be combined with additional space(s) for up to 40,931 sq ft of adjacent space
- Central Air Conditioning
- Security System
- Natural Light
- Great Busy Location
- Close proximity to TTC
- 24/7 manned, CCTV camers, card access control
PROPERTY OVERVIEW
Positioned in the heart of Toronto’s financial district, 250 University Avenue offers a premier leasing opportunity in a historically recognized Class A office tower. With a Walk Score of 99, Transit Score of 100, and Bike Score of 95, the property provides unmatched connectivity for tenants and visitors alike. The building has undergone extensive upgrades to its HVAC systems, including MERV 13 filtration and digital BAS controls, ensuring optimal air quality and energy efficiency. Sustainability is a core focus, with the building’s Energy Use Intensity (EUI) performing 34% better than the BOMA National Average. Real-time monitoring and electronic submetering support ongoing energy management, while monthly E-MAP meetings with third-party consultants drive continuous improvement. Security and life safety are enhanced through state-of-the-art fire alarm and security systems. The building’s commitment to excellence has earned it multiple accolades, including the BOMA TOBY Historical Building Awards at the Toronto, National, and International levels, as well as BOMA 360, BEST Platinum, and Energy Star certifications. Tenants benefit from proximity to major transit hubs, cultural landmarks, and a vibrant mix of amenities, making 250 University Avenue a compelling choice for forward-thinking organizations seeking prestige, performance, and convenience.
- Bus Route
- Commuter Rail
- Public Transport
- Security System
- Air Conditioning
PROPERTY FACTS
SELECT TENANTS
- FLOOR
- TENANT NAME
- INDUSTRY
- 5th
- Derek L. Smith Professional Corporation
- Professional, Scientific, and Technical Services
- 4th
- ecobee Inc.
- Retailer
- 3rd
- HSBC
- Finance and Insurance
- 2nd
- iQ Office Suites
- Real Estate
- 8th
- Olthuis Kleer Townshend LLP
- Professional, Scientific, and Technical Services
- 1st
- Rexall
- Retailer
- 5th
- Ridout & Maybee LLP
- Professional, Scientific, and Technical Services
- 7th
- Shibley Righton LLP
- Professional, Scientific, and Technical Services
- 5th
- Wilson Lue LLP
- Professional, Scientific, and Technical Services
Presented by

Bank of Canada Building | 250 University Ave
Hmm, there seems to have been an error sending your message. Please try again.
Thanks! Your message was sent.







