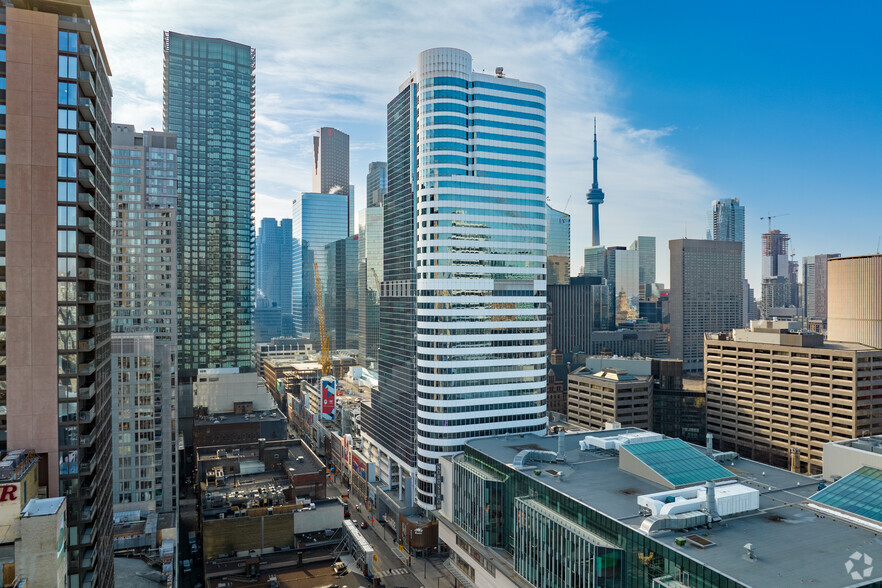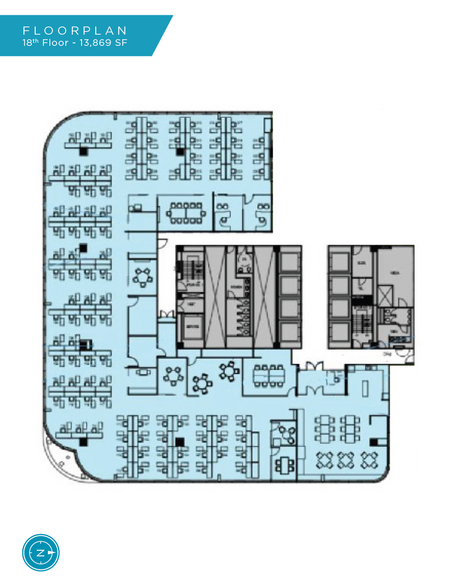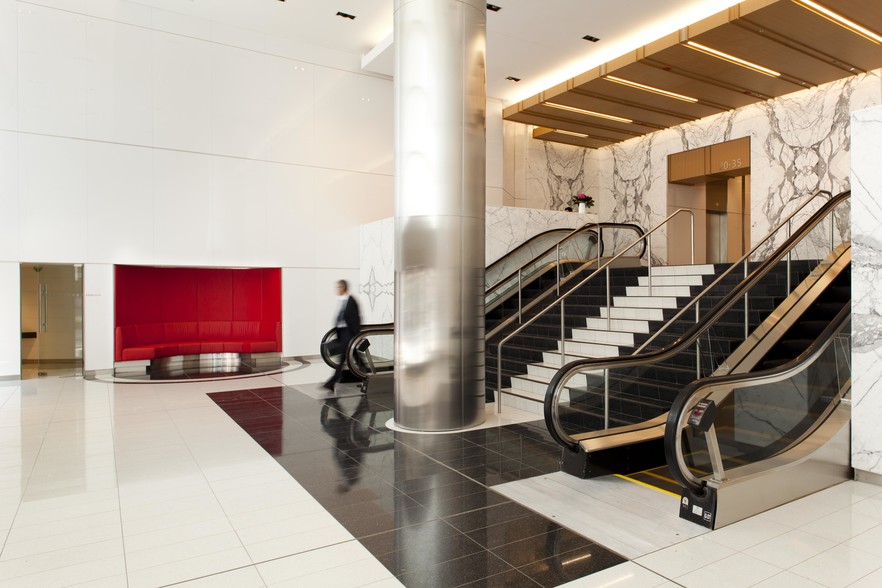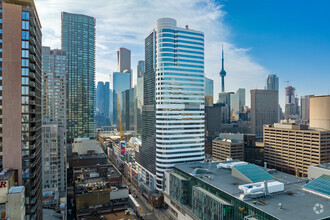
This feature is unavailable at the moment.
We apologize, but the feature you are trying to access is currently unavailable. We are aware of this issue and our team is working hard to resolve the matter.
Please check back in a few minutes. We apologize for the inconvenience.
- LoopNet Team
thank you

Your email has been sent!
Toronto Eaton Centre 250 Yonge St
13,869 - 36,776 SF of 4-Star Office Space Available in Toronto, ON M5B 2H1



Sublease Highlights
- Heavy commercialized area
- Access to public transit
- High exposure location
all available spaces(2)
Display Rent as
- Space
- Size
- Term
- Rent
- Space Use
- Condition
- Available
Welcome to 250 Yonge Street, where the entire 14th floor covers over 22,907 square feet and is move-in ready, available immediately for lease. This modern space boasts outstanding features and an efficient layout that includes offices and furniture for a plug-and-play setup. The building location provides unparalleled convenience and connectivity, offering direct access to Eaton Centre’s retail and dining amenities as well as the PATH.
- Sublease space available from current tenant
- Mostly Open Floor Plan Layout
- Move - In Ready
- Minutes from TTC
- Fully Built-Out as Standard Office
- Central Air Conditioning
- Direct Access to PATH
A portion of the 18th floor, comprising 13,869 square feet, is available for lease, with an additional 8,892 square feet directly available from the landlord. This contiguous space provides a full floor totaling 22,761 square feet. The asking rate is available upon request from the listing agents, and the estimated additional rent for 2024 is $26.90 per square foot. The space can be occupied within 90 days and the lease term expires on September 29, 2026. This property offers a "turnkey" sublease opportunity, featuring built-out space with high-end leasehold improvements. The layout is mainly open concept, designed to accommodate 121 employees with workstations, an efficient reception area, 2 offices, 6 meeting rooms, a boardroom, and a large kitchen/staff lounge area. There is potential for furniture to be included. The building provides underground parking with a ratio of 1:3,500 square feet leased. It also offers direct connection to the Toronto Eaton Centre mall and direct TTC subway access to Queen Station and Dundas Station.
- Sublease space available from current tenant
- Mostly Open Floor Plan Layout
- Turnkey Sublease
- Underground Parking
- Fully Built-Out as Standard Office
- Central Air Conditioning
- Direct TTC Access
| Space | Size | Term | Rent | Space Use | Condition | Available |
| 14th Floor | 22,907 SF | Apr 2026 | Upon Application Upon Application Upon Application Upon Application Upon Application Upon Application | Office | Full Build-Out | Now |
| 18th Floor | 13,869 SF | Oct 2026 | Upon Application Upon Application Upon Application Upon Application Upon Application Upon Application | Office | Full Build-Out | 90 Days |
14th Floor
| Size |
| 22,907 SF |
| Term |
| Apr 2026 |
| Rent |
| Upon Application Upon Application Upon Application Upon Application Upon Application Upon Application |
| Space Use |
| Office |
| Condition |
| Full Build-Out |
| Available |
| Now |
18th Floor
| Size |
| 13,869 SF |
| Term |
| Oct 2026 |
| Rent |
| Upon Application Upon Application Upon Application Upon Application Upon Application Upon Application |
| Space Use |
| Office |
| Condition |
| Full Build-Out |
| Available |
| 90 Days |
14th Floor
| Size | 22,907 SF |
| Term | Apr 2026 |
| Rent | Upon Application |
| Space Use | Office |
| Condition | Full Build-Out |
| Available | Now |
Welcome to 250 Yonge Street, where the entire 14th floor covers over 22,907 square feet and is move-in ready, available immediately for lease. This modern space boasts outstanding features and an efficient layout that includes offices and furniture for a plug-and-play setup. The building location provides unparalleled convenience and connectivity, offering direct access to Eaton Centre’s retail and dining amenities as well as the PATH.
- Sublease space available from current tenant
- Fully Built-Out as Standard Office
- Mostly Open Floor Plan Layout
- Central Air Conditioning
- Move - In Ready
- Direct Access to PATH
- Minutes from TTC
18th Floor
| Size | 13,869 SF |
| Term | Oct 2026 |
| Rent | Upon Application |
| Space Use | Office |
| Condition | Full Build-Out |
| Available | 90 Days |
A portion of the 18th floor, comprising 13,869 square feet, is available for lease, with an additional 8,892 square feet directly available from the landlord. This contiguous space provides a full floor totaling 22,761 square feet. The asking rate is available upon request from the listing agents, and the estimated additional rent for 2024 is $26.90 per square foot. The space can be occupied within 90 days and the lease term expires on September 29, 2026. This property offers a "turnkey" sublease opportunity, featuring built-out space with high-end leasehold improvements. The layout is mainly open concept, designed to accommodate 121 employees with workstations, an efficient reception area, 2 offices, 6 meeting rooms, a boardroom, and a large kitchen/staff lounge area. There is potential for furniture to be included. The building provides underground parking with a ratio of 1:3,500 square feet leased. It also offers direct connection to the Toronto Eaton Centre mall and direct TTC subway access to Queen Station and Dundas Station.
- Sublease space available from current tenant
- Fully Built-Out as Standard Office
- Mostly Open Floor Plan Layout
- Central Air Conditioning
- Turnkey Sublease
- Direct TTC Access
- Underground Parking
Property Overview
Commercial office property located in Toronto, Ontario.
- Public Transport
- Security System
- Storage Space
- PATH
- Air Conditioning
PROPERTY FACTS
SELECT TENANTS
- Floor
- Tenant Name
- Industry
- 22nd
- Agile Offices
- Real Estate
Sustainability
Sustainability
LEED Certification Led by the Canada Green Building Council (CAGBC), the Leadership in Energy and Environmental Design (LEED) is a green building certification program focused on the design, construction, operation, and maintenance of green buildings, homes, and neighbourhoods, which aims to help building owners and operators be environmentally responsible and use resources efficiently. LEED certification is a globally recognized symbol of sustainability achievement and leadership. To achieve LEED certification, a project earns points by adhering to prerequisites and credits that address carbon, energy, water, waste, transportation, materials, health and indoor environmental quality. Projects go through a verification and review process and are awarded points that correspond to a level of LEED certification: Platinum (80+ points) Gold (60-79 points) Silver (50-59 points) Certified (40-49 points)
Presented by

Toronto Eaton Centre | 250 Yonge St
Hmm, there seems to have been an error sending your message. Please try again.
Thanks! Your message was sent.









