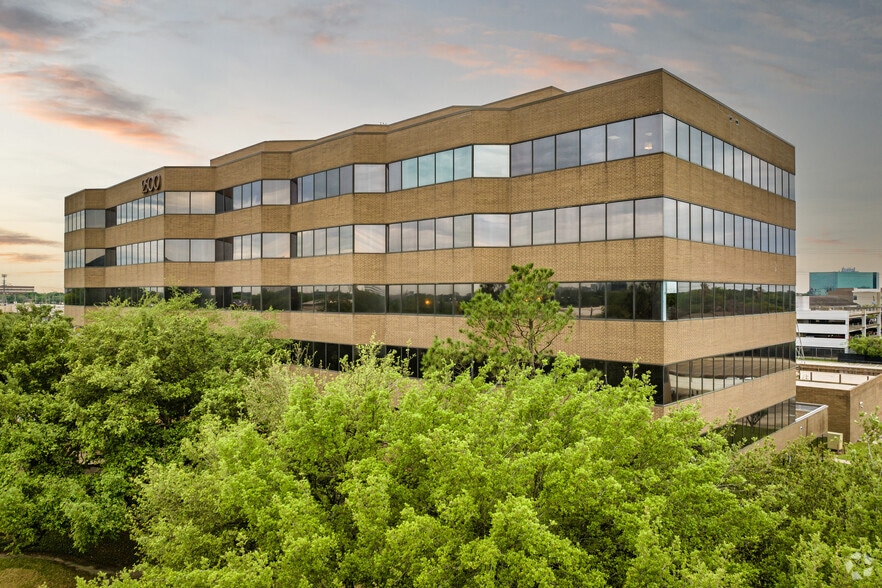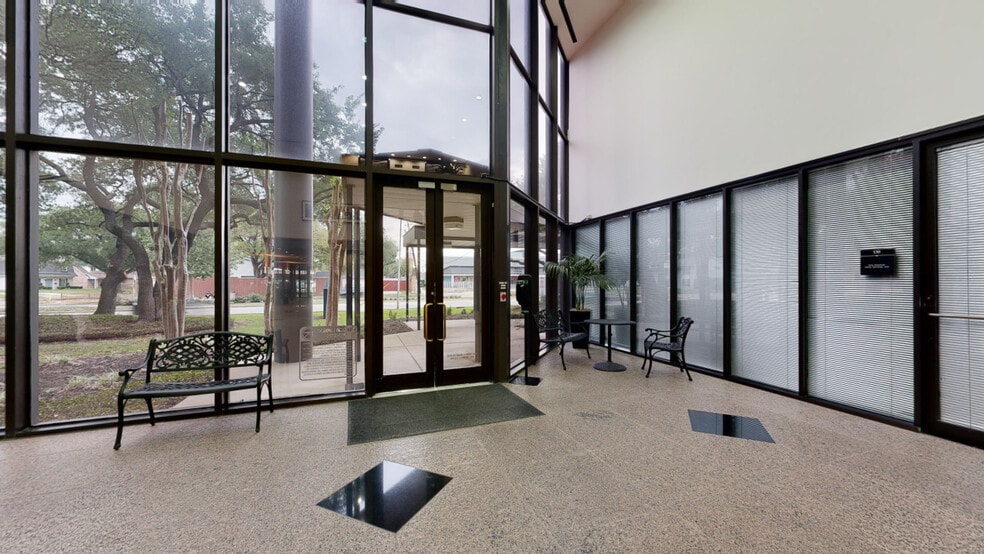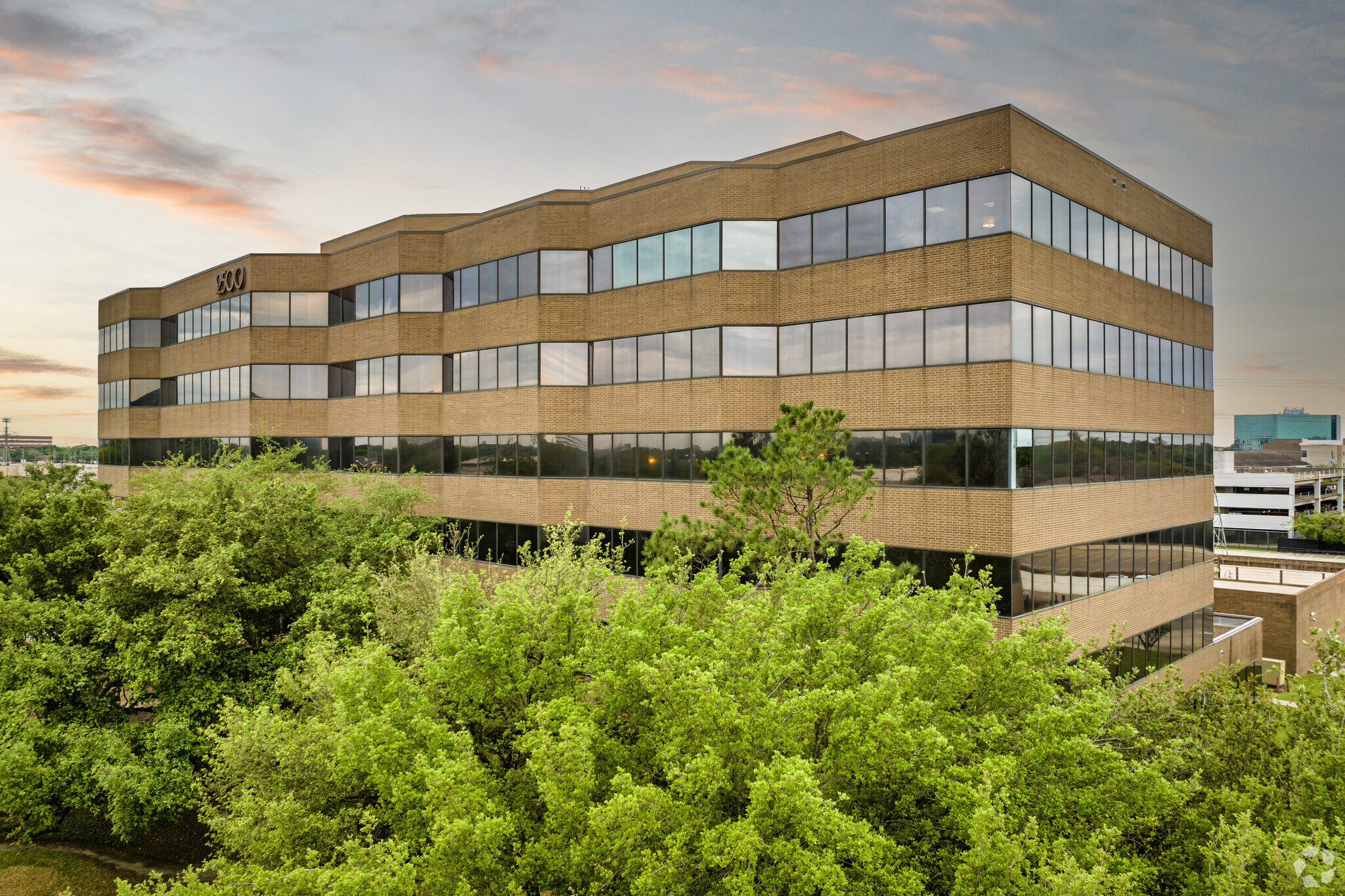ALL AVAILABLE SPACES(11)
Display Rent as
- SPACE
- SIZE
- TERM
- RENT
- SPACE USE
- CONDITION
- AVAILABLE
This premium office space offers between 3,900 and 6,190 SF of flexible layouts, perfect for businesses seeking a professional environment to grow and thrive. Whether you need a mid-sized office or a larger workspace, this property provides a versatile solution tailored to your needs.
- Rate includes utilities, building services and property expenses
- Mostly Open Floor Plan Layout
- 1 Conference Room
- Reception Area
- Open-Plan
- Fully Built-Out as Standard Office
- 3 Private Offices
- 2 Workstations
- Kitchen
This premium office space offers 5,255 SF of flexible layouts, perfect for businesses seeking a professional environment to grow and thrive. Whether you need a mid-sized office or a larger workspace, this property provides a versatile solution tailored to your needs.
- Rate includes utilities, building services and property expenses
- Mostly Open Floor Plan Layout
- 1 Conference Room
- Space is in Excellent Condition
- Kitchen
- Natural Light
- Fully Built-Out as Standard Office
- 6 Private Offices
- 2 Workstations
- Reception Area
- Print/Copy Room
- Open-Plan
Suite 402 offers 2 large offices, and reception.
- Rate includes utilities, building services and property expenses
- 2 Private Offices
- Reception Area
- Fully Built-Out as Professional Services Office
- Space is in Excellent Condition
- Open Area
Suite 415 offers 2 large offices, reception, and kitchen. Space is fully furnished.
- Rate includes utilities, building services and property expenses
- 2 Private Offices
- Space is in Excellent Condition
- Open Area
- Fully Built-Out as Professional Services Office
- 1 Conference Room
- Reception Area
Suite 500 (5th floor) offers a high end buildout with many various sized offices, conference rooms, kitchens, work stations, storage, and private restrooms.
- Rate includes utilities, building services and property expenses
- 18 Private Offices
- 3 Workstations
- Kitchen
- Corner Space
- Fully Built-Out as Financial Services Office
- 2 Conference Rooms
- Space is in Excellent Condition
- Private Restrooms
- Natural Light
Suite 610 is a newly builtout office which offers three spacious offices, open training area, reception, and break area.
- Rate includes utilities, building services and property expenses
- 3 Private Offices
- Space is in Excellent Condition
- Reception Area
- Fully Carpeted
- Fully Built-Out as Standard Office
- 1 Workstation
- Can be combined with additional space(s) for up to 2,502 SF of adjacent space
- Kitchen
- Natural Light
Suite 612 is a newly built out office which offers two spacious offices.
- Rate includes utilities, building services and property expenses
- 1 Private Office
- Space is in Excellent Condition
- Fully Carpeted
- Fully Built-Out as Standard Office
- 1 Workstation
- Reception Area
- Natural Light
Suite 614 is a newly built out office which offers two spacious offices and reception.
- Rate includes utilities, building services and property expenses
- 2 Private Offices
- Space is in Excellent Condition
- Fully Carpeted
- Fully Built-Out as Standard Office
- 1 Workstation
- Reception Area
- Natural Light
Suite 616 is a newly builtout office which offers two spacious offices and reception.
- Rate includes utilities, building services and property expenses
- 2 Private Offices
- Space is in Excellent Condition
- Reception Area
- Natural Light
- Fully Built-Out as Standard Office
- 1 Workstation
- Can be combined with additional space(s) for up to 2,502 SF of adjacent space
- Fully Carpeted
Suite 620 offers 8 private offices surrounding the large bullpen spaces throughout. This space offers full kitchens, storage rooms, receptions.
- Rate includes utilities, building services and property expenses
- Mostly Open Floor Plan Layout
- 1 Conference Room
- Can be combined with additional space(s) for up to 12,267 SF of adjacent space
- Print/Copy Room
- Open-Plan
- Fully Built-Out as Financial Services Office
- 8 Private Offices
- 4 Workstations
- Kitchen
- Natural Light
Suite 650 offers three large offices, front entry reception, built in storage, kitchen, and large open workstation.
- Rate includes utilities, building services and property expenses
- Mostly Open Floor Plan Layout
- 1 Workstation
- Reception Area
- Storage Space
- Fully Built-Out as Standard Office
- 3 Private Offices
- Can be combined with additional space(s) for up to 12,267 SF of adjacent space
- Kitchen
| Space | Size | Term | Rent | Space Use | Condition | Available |
| 1st Floor, Ste 100 | 3,990-6,190 SF | Negotiable | £13.28 /SF/PA | Office | Full Build-Out | Now |
| 1st Floor, Ste 150 | 5,255 SF | Negotiable | £13.28 /SF/PA | Office | Full Build-Out | Now |
| 4th Floor, Ste 402 | 919 SF | Negotiable | £13.28 /SF/PA | Office | Full Build-Out | 01/07/2025 |
| 4th Floor, Ste 415 | 1,033 SF | Negotiable | £13.28 /SF/PA | Office | Full Build-Out | Now |
| 5th Floor, Ste 500 | 5,000-18,370 SF | Negotiable | £11.39 /SF/PA | Office | Full Build-Out | Now |
| 6th Floor, Ste 610 | 1,738 SF | 3-5 Years | £13.28 /SF/PA | Office | Full Build-Out | Now |
| 6th Floor, Ste 612 | 825 SF | 3-5 Years | £13.28 /SF/PA | Office | Full Build-Out | Now |
| 6th Floor, Ste 614 | 902 SF | 3-5 Years | £13.28 /SF/PA | Office | Full Build-Out | Now |
| 6th Floor, Ste 616 | 764 SF | 3-5 Years | £13.28 /SF/PA | Office | Full Build-Out | Now |
| 6th Floor, Ste 620 | 665-9,970 SF | Negotiable | £13.28 /SF/PA | Office | Full Build-Out | Now |
| 6th Floor, Ste 650 | 2,297 SF | 3-5 Years | £13.28 /SF/PA | Office | Full Build-Out | Now |
1st Floor, Ste 100
| Size |
| 3,990-6,190 SF |
| Term |
| Negotiable |
| Rent |
| £13.28 /SF/PA |
| Space Use |
| Office |
| Condition |
| Full Build-Out |
| Available |
| Now |
1st Floor, Ste 150
| Size |
| 5,255 SF |
| Term |
| Negotiable |
| Rent |
| £13.28 /SF/PA |
| Space Use |
| Office |
| Condition |
| Full Build-Out |
| Available |
| Now |
4th Floor, Ste 402
| Size |
| 919 SF |
| Term |
| Negotiable |
| Rent |
| £13.28 /SF/PA |
| Space Use |
| Office |
| Condition |
| Full Build-Out |
| Available |
| 01/07/2025 |
4th Floor, Ste 415
| Size |
| 1,033 SF |
| Term |
| Negotiable |
| Rent |
| £13.28 /SF/PA |
| Space Use |
| Office |
| Condition |
| Full Build-Out |
| Available |
| Now |
5th Floor, Ste 500
| Size |
| 5,000-18,370 SF |
| Term |
| Negotiable |
| Rent |
| £11.39 /SF/PA |
| Space Use |
| Office |
| Condition |
| Full Build-Out |
| Available |
| Now |
6th Floor, Ste 610
| Size |
| 1,738 SF |
| Term |
| 3-5 Years |
| Rent |
| £13.28 /SF/PA |
| Space Use |
| Office |
| Condition |
| Full Build-Out |
| Available |
| Now |
6th Floor, Ste 612
| Size |
| 825 SF |
| Term |
| 3-5 Years |
| Rent |
| £13.28 /SF/PA |
| Space Use |
| Office |
| Condition |
| Full Build-Out |
| Available |
| Now |
6th Floor, Ste 614
| Size |
| 902 SF |
| Term |
| 3-5 Years |
| Rent |
| £13.28 /SF/PA |
| Space Use |
| Office |
| Condition |
| Full Build-Out |
| Available |
| Now |
6th Floor, Ste 616
| Size |
| 764 SF |
| Term |
| 3-5 Years |
| Rent |
| £13.28 /SF/PA |
| Space Use |
| Office |
| Condition |
| Full Build-Out |
| Available |
| Now |
6th Floor, Ste 620
| Size |
| 665-9,970 SF |
| Term |
| Negotiable |
| Rent |
| £13.28 /SF/PA |
| Space Use |
| Office |
| Condition |
| Full Build-Out |
| Available |
| Now |
6th Floor, Ste 650
| Size |
| 2,297 SF |
| Term |
| 3-5 Years |
| Rent |
| £13.28 /SF/PA |
| Space Use |
| Office |
| Condition |
| Full Build-Out |
| Available |
| Now |
PROPERTY OVERVIEW
Conveniently located on the Westheimer retail corridor of the Westchase District, 2500 Wilcrest Drive is easily accessible and surrounded by plenty of amenities. Just north of Westheimer, on the west side of Wilcrest, it is only about a 4-minute drive to the on-ramps for Sam Houston Tollway, which connects with Interstate 10 in around 10 minutes, or an 8-minute drive to Westpark Tollway in the opposite direction. These major highways open up access to areas like Missouri City and Jersey Village to commuters within a 15-minute drive. Loop 610, Route 6, and US 59 are also within a 15-minute drive from the building. The Westheimer retail corridor surrounds the building with a plethora of retail options that provide restaurant and shopping options for tenants. Office Depot and a UPS Store make it easy to obtain business supplies, and food options like Bistro Le Cep, Kim’s Tea House, and Firehouse Subs are all within walking distance. The Galleria, Texas’ largest and most luxurious retail destination and home to many national brands, is within a 15-minute drive. 2500 Wilcrest Drive offers ample surface and covered parking for tenants with 24-hour, 7 days a week security. The building is accessible at all hours with controlled access and has vending machines on-site for tenants. A dedicated leasing and management team is in the building as well, prepared to help meet any tenant’s needs.
- Controlled Access
- Property Manager on Site
- Security System
PROPERTY FACTS
SELECT TENANTS
- Regus
- Division of IWG, an international provider of executive suites, offices, and coworking spaces.
- Southwest Psychotherapy Associates
- Local psychotherapy practice offering clients expertise coaching services .
MARKETING BROCHURE
NEARBY AMENITIES
RESTAURANTS |
|||
|---|---|---|---|
| General Joe's Chopstix | Chinese | £ | 8 min walk |
| Lucky Village | Chinese | ££ | 12 min walk |
| Toro Japanese Restaurant | Japanese | ££ | 13 min walk |
| Villa Roma Pizza | Pizza | £ | 15 min walk |
| Tc Seafood And Wings | Chicken | £ | 15 min walk |
| Jenny's | Chinese | ££ | 15 min walk |
RETAIL |
||
|---|---|---|
| Walgreens | Drug Store | 3 min walk |
| The UPS Store | Business/Copy/Postal Services | 4 min walk |
| Dollar Tree | Dollar/Variety/Thrift | 5 min walk |
| LensCrafters | Optical | 5 min walk |
HOTELS |
|
|---|---|
| Country Inn & Suites by Choice |
71 rooms
2 min drive
|
| Holiday Inn Express |
127 rooms
2 min drive
|
| Homewood Suites by Hilton |
96 rooms
3 min drive
|
| Fairfield Inn |
80 rooms
3 min drive
|
| Baymont |
61 rooms
4 min drive
|
ABOUT WESTCHASE
Westchase is home to a large portion of suburban corporate energy campuses in the Houston metro area. Located at the junction of Beltway 8 and the Westpark Tollway, Westchase is 15 miles west of the city center and five miles southeast of the Energy Corridor business district.
Offices here benefit from high visibility on Beltway 8, easy access to I-10 and the Westpark Tollway, and proximity to the Energy Corridor, CityCentre development and the affluent Memorial Villages. Westchase's affordable, convenient suburban campus has historically been popular with oil and gas companies and engineering firms, and has provided spillover space from the adjacent Energy Corridor.
Total office inventory in Westchase amounts to around 20 million square feet, making it the fourth-largest district in Houston. The area has historically attracted large energy corporations with its notable cluster of energy tenants, comparatively affordable rents, and available tracts of land. It's a good option for companies seeking affordable, high-quality office space while remaining close to a large base of skilled employees.
LEASING TEAM
Matt Easterling, Senior Advisor
Bill McGrath, President
Mr. McGrath co-founded Right Move Storage, LLC with a focus on providing effective operational services for self-storage properties throughout the United States. In forming Right Move Storage, he put together a team with a proven track record of maximizing asset performance, resulting in improved property net operating income (NOI) and asset valuation for its clients. Through marketing efforts, hard work and years of experience, the Right Move team has repeatedly turned underperforming assets into the most successful facilities in their communities.
Mr. McGrath has frequently been asked to speak on the subject of commercial real estate investments, marketed conditions, and tenant-in-common structures. Most recently, he participated on a panel with 7 other speakers on a question and answer panel in front a group of more than 350 investors in Seattle, Washington.
Mr. McGrath has previously served on the Board of Directors of the Houston Association of Realtors’ Commercial Services Division. He is highly involved in the community and has served as President of the First Colony Youth Basketball Association and has previously served on the Board of Directors of the First Colony Pony Colt League as well as the First Colony Little League. He is also a National Advisor on the Houston Advisory Board through the International Leadership Foundation.
ABOUT THE OWNER


OTHER PROPERTIES IN THE STONE MOUNTAIN PROPERTIES PORTFOLIO
ABOUT THE ARCHITECT













































