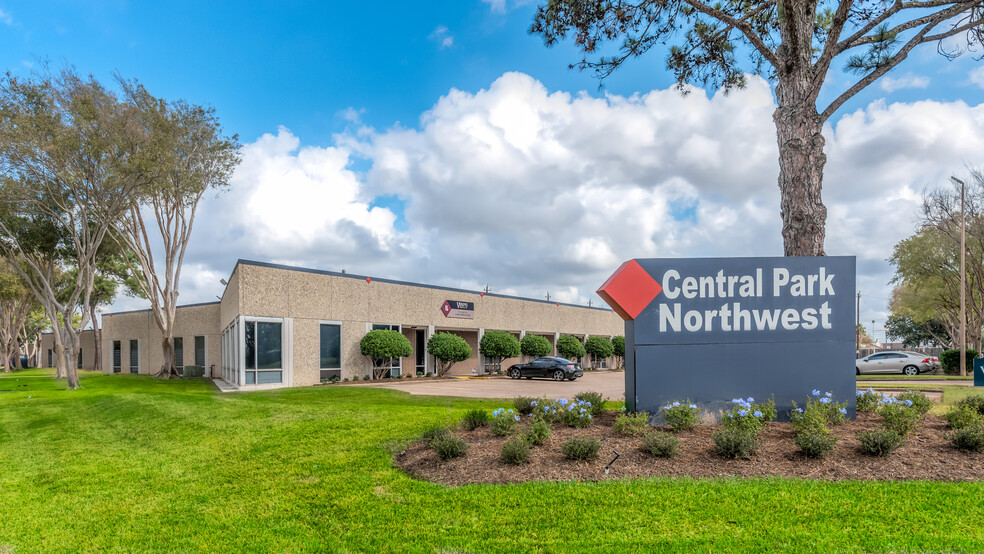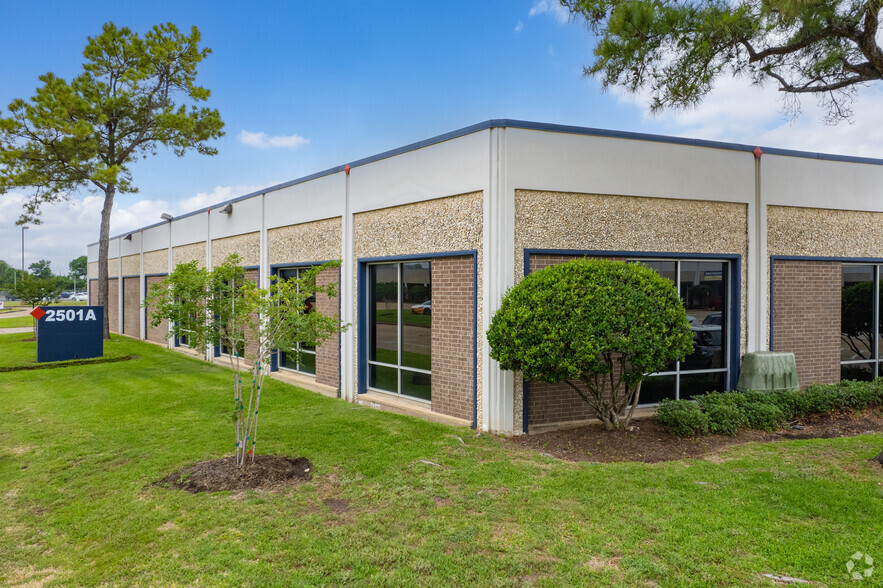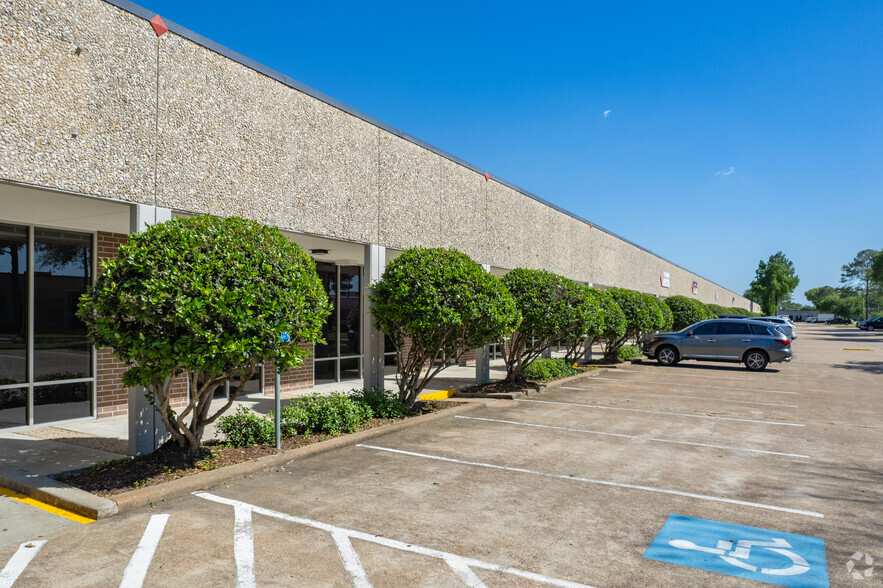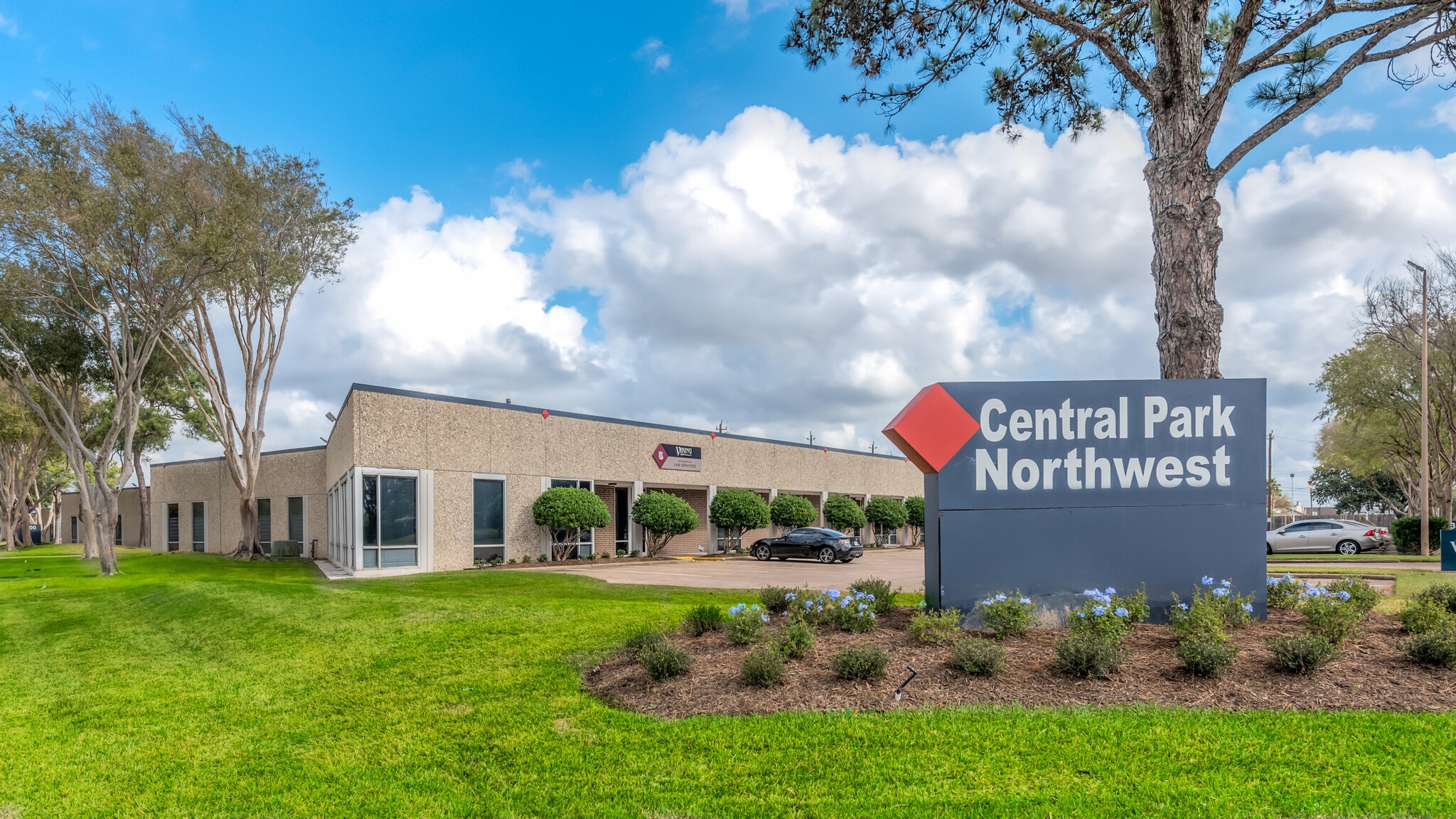Your email has been sent.
PARK HIGHLIGHTS
- Excellent close-in location with easy access to major corridors.
- Well-maintained project with a variety of sizes and configurations.
- On-site management.
- Responsive, proactive ownership.
- Excellent incubator space for accommodating growing businesses.
- Well-lit project; roving courtesy guard.
PARK FACTS
FEATURES AND AMENITIES
- Property Manager on Site
- Storage Space
ALL AVAILABLE SPACES(10)
Display Rent as
- SPACE
- SIZE
- TERM
- RATE
- USE
- CONDITION
- AVAILABLE
Contact broker for more details.
| Space | Size | Term | Rate | Space Use | Condition | Available |
| 1st Floor - B-1 | 5,419 sq ft | Negotiable | Upon Application Upon Application Upon Application Upon Application | Industrial | - | Now |
2501 Central Pky - 1st Floor - B-1
- SPACE
- SIZE
- TERM
- RATE
- USE
- CONDITION
- AVAILABLE
Contact broker for more details.
| Space | Size | Term | Rate | Space Use | Condition | Available |
| 1st Floor - C | 3,560 sq ft | Negotiable | Upon Application Upon Application Upon Application Upon Application | Industrial | Full Fit-Out | Now |
2200 Central Pky - 1st Floor - C
- SPACE
- SIZE
- TERM
- RATE
- USE
- CONDITION
- AVAILABLE
Contact broker for more details.
- Lease rate does not include utilities, property expenses or building services
Contact broker for more details.
Contact broker for more details.
| Space | Size | Term | Rate | Space Use | Condition | Available |
| 1st Floor - C | 4,419 sq ft | Negotiable | Upon Application Upon Application Upon Application Upon Application | Industrial | - | Now |
| 1st Floor - H | 2,642 sq ft | Negotiable | Upon Application Upon Application Upon Application Upon Application | Industrial | Full Fit-Out | 30 Days |
| 1st Floor - K | 2,860 sq ft | Negotiable | Upon Application Upon Application Upon Application Upon Application | Industrial | - | Now |
2300 Central Pky - 1st Floor - C
2300 Central Pky - 1st Floor - H
2300 Central Pky - 1st Floor - K
- SPACE
- SIZE
- TERM
- RATE
- USE
- CONDITION
- AVAILABLE
Contact broker for more details.
Contact broker for more details.
| Space | Size | Term | Rate | Space Use | Condition | Available |
| 1st Floor - C-3 | 2,667 sq ft | Negotiable | Upon Application Upon Application Upon Application Upon Application | Industrial | Full Fit-Out | Now |
| 1st Floor - C-7 | 3,565 sq ft | Negotiable | Upon Application Upon Application Upon Application Upon Application | Industrial | Full Fit-Out | Now |
2501 Central Pky - 1st Floor - C-3
2501 Central Pky - 1st Floor - C-7
- SPACE
- SIZE
- TERM
- RATE
- USE
- CONDITION
- AVAILABLE
Contact broker for more details.
Contact broker for more details.
| Space | Size | Term | Rate | Space Use | Condition | Available |
| 1st Floor - M | 4,400 sq ft | Negotiable | Upon Application Upon Application Upon Application Upon Application | Industrial | - | Now |
| 1st Floor - R&W | 10,329 sq ft | Negotiable | Upon Application Upon Application Upon Application Upon Application | Industrial | - | 01/01/2026 |
2400 Central Pky - 1st Floor - M
2400 Central Pky - 1st Floor - R&W
- SPACE
- SIZE
- TERM
- RATE
- USE
- CONDITION
- AVAILABLE
Contact broker for more details.
| Space | Size | Term | Rate | Space Use | Condition | Available |
| 1st Floor - P | 7,728 sq ft | Negotiable | Upon Application Upon Application Upon Application Upon Application | Industrial | Full Fit-Out | Now |
2500 Central Pky - 1st Floor - P
2501 Central Pky - 1st Floor - B-1
| Size | 5,419 sq ft |
| Term | Negotiable |
| Rate | Upon Application |
| Space Use | Industrial |
| Condition | - |
| Available | Now |
Contact broker for more details.
2200 Central Pky - 1st Floor - C
| Size | 3,560 sq ft |
| Term | Negotiable |
| Rate | Upon Application |
| Space Use | Industrial |
| Condition | Full Fit-Out |
| Available | Now |
Contact broker for more details.
2300 Central Pky - 1st Floor - C
| Size | 4,419 sq ft |
| Term | Negotiable |
| Rate | Upon Application |
| Space Use | Industrial |
| Condition | - |
| Available | Now |
Contact broker for more details.
- Lease rate does not include utilities, property expenses or building services
2300 Central Pky - 1st Floor - H
| Size | 2,642 sq ft |
| Term | Negotiable |
| Rate | Upon Application |
| Space Use | Industrial |
| Condition | Full Fit-Out |
| Available | 30 Days |
Contact broker for more details.
2300 Central Pky - 1st Floor - K
| Size | 2,860 sq ft |
| Term | Negotiable |
| Rate | Upon Application |
| Space Use | Industrial |
| Condition | - |
| Available | Now |
Contact broker for more details.
2501 Central Pky - 1st Floor - C-3
| Size | 2,667 sq ft |
| Term | Negotiable |
| Rate | Upon Application |
| Space Use | Industrial |
| Condition | Full Fit-Out |
| Available | Now |
Contact broker for more details.
2501 Central Pky - 1st Floor - C-7
| Size | 3,565 sq ft |
| Term | Negotiable |
| Rate | Upon Application |
| Space Use | Industrial |
| Condition | Full Fit-Out |
| Available | Now |
Contact broker for more details.
2400 Central Pky - 1st Floor - M
| Size | 4,400 sq ft |
| Term | Negotiable |
| Rate | Upon Application |
| Space Use | Industrial |
| Condition | - |
| Available | Now |
Contact broker for more details.
2400 Central Pky - 1st Floor - R&W
| Size | 10,329 sq ft |
| Term | Negotiable |
| Rate | Upon Application |
| Space Use | Industrial |
| Condition | - |
| Available | 01/01/2026 |
Contact broker for more details.
2500 Central Pky - 1st Floor - P
| Size | 7,728 sq ft |
| Term | Negotiable |
| Rate | Upon Application |
| Space Use | Industrial |
| Condition | Full Fit-Out |
| Available | Now |
Contact broker for more details.
SELECT TENANTS AT THIS PROPERTY
- FLOOR
- TENANT NAME
- INDUSTRY
- 1st
- Array
- Professional, Scientific, and Technical Services
- 1st
- Flexion
- Manufacturing
- 1st
- Flintco
- Construction
- 1st
- Koehn & Associates
- Professional, Scientific, and Technical Services
- 1st
- Mid America Specialty Services
- Professional, Scientific, and Technical Services
- 1st
- Westside Graphics
- Manufacturing
PARK OVERVIEW
Central Park Northwest at 2200-2501 Central Parkway & 4930 Dacoma is an 8-building industrial project consisting of a total of 293,695 square feet with available office/warehouse space ranging from 2,560 square feet to 12,408 square feet. This is a well-maintained project in a desirable location with convenient access to the Galleria area, the Heights, Oak Forest, Memorial Drive, Memorial Park, and Spring Branch. The Northwest Near location provides tenants with easy access to Loop 610, Highway 290, and Hempstead Highway. Configurations vary in terms of office-to-warehouse ratio so that the project can readily accommodate a variety of requirements for a diverse range of flex, office, warehouse, lab, showroom, and classroom uses. This is a rear-load project with all-concrete paving, including ample front-access parking and generous rear-loading zones. Property features include: • On-site management and leasing • Exterior tenant signage • Park-like setting/attractive landscaping • Responsive management/ownership • After-hours patrol • Excellent ingress/egress Inquire with the leasing representative to request floorplan(s) for the space that best serves the requirements for your business address.
Presented by

Central Park Northwest | Houston, TX 77092
Hmm, there seems to have been an error sending your message. Please try again.
Thanks! Your message was sent.




























