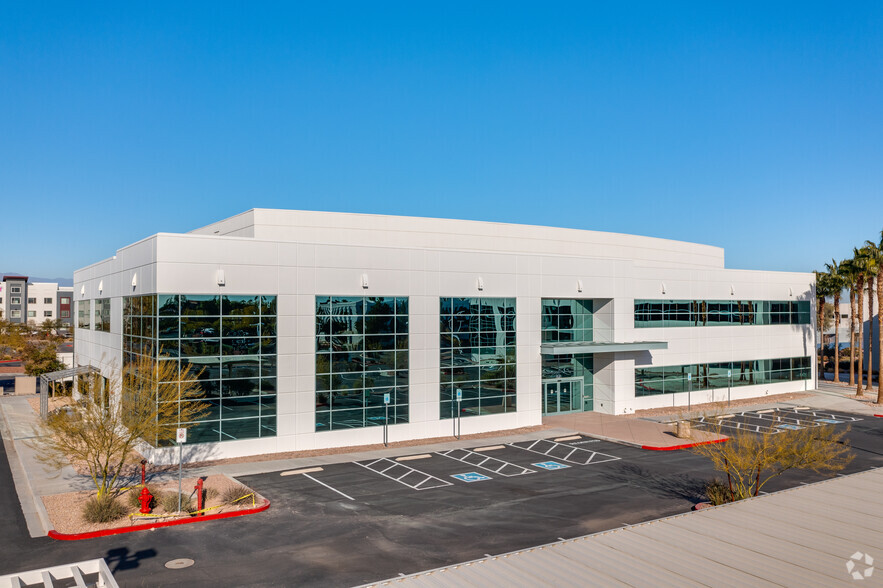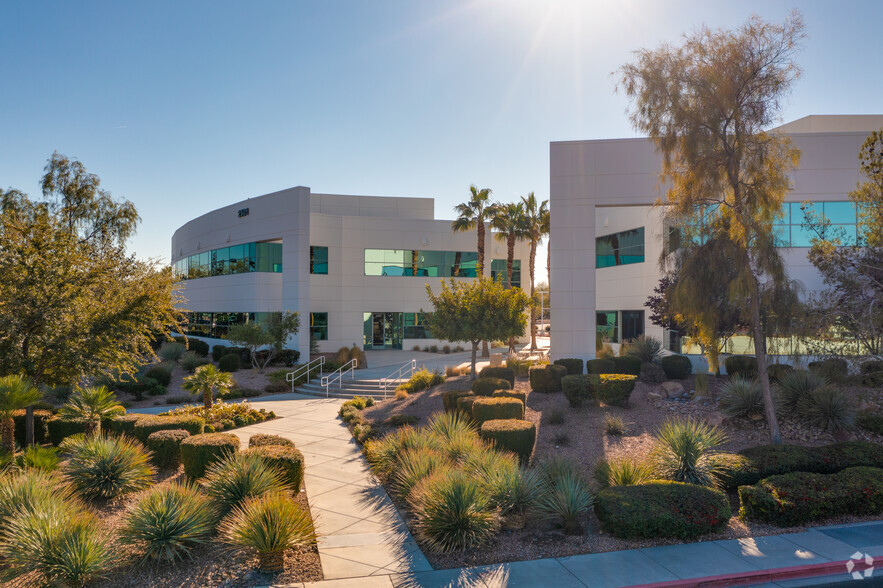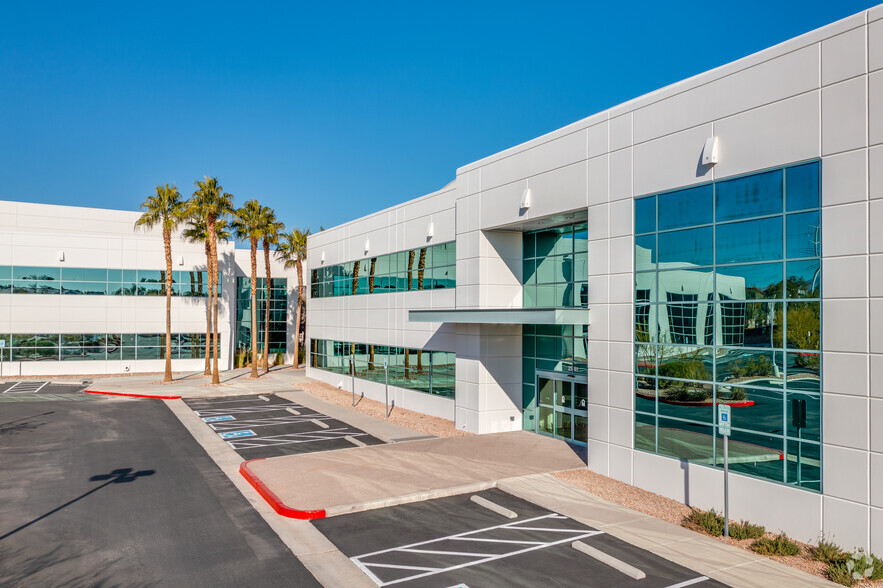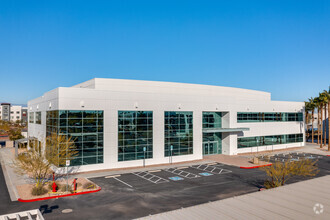
This feature is unavailable at the moment.
We apologize, but the feature you are trying to access is currently unavailable. We are aware of this issue and our team is working hard to resolve the matter.
Please check back in a few minutes. We apologize for the inconvenience.
- LoopNet Team
thank you

Your email has been sent!
2501 Fire Mesa Dr
1,643 - 3,212 SF Units Offered at £371,305 - £722,859 Per Unit in Las Vegas, NV 89128



Investment Highlights
- NW medical district
- Lots of parking
- Flexible Space designs
Property Facts
| Price | £371,305 - £722,859 | Number of Floors | 2 |
| Unit Size | 1,643 - 3,212 SF | Typical Floor Size | 18,451 SF |
| No. Units | 10 | Year Built | 2006 |
| Total Building Size | 36,902 SF | Tenancy | Single |
| Property Type | Office | Lot Size | 4.90 AC |
| Property Subtype | Medical | Parking Ratio | 4.6/1,000 SF |
| Building Class | B |
| Price | £371,305 - £722,859 |
| Unit Size | 1,643 - 3,212 SF |
| No. Units | 10 |
| Total Building Size | 36,902 SF |
| Property Type | Office |
| Property Subtype | Medical |
| Building Class | B |
| Number of Floors | 2 |
| Typical Floor Size | 18,451 SF |
| Year Built | 2006 |
| Tenancy | Single |
| Lot Size | 4.90 AC |
| Parking Ratio | 4.6/1,000 SF |
10 Units Available
Unit 200
| Unit Size | 2,276 SF | Sale Type | Owner User |
| Price | £513,506 | Sale Conditions | Shell & Core |
| Price Per SF | £225.62 | APN/Parcel ID | 138-15-410-069 |
| Unit Use | Medical |
| Unit Size | 2,276 SF |
| Price | £513,506 |
| Price Per SF | £225.62 |
| Unit Use | Medical |
| Sale Type | Owner User |
| Sale Conditions | Shell & Core |
| APN/Parcel ID | 138-15-410-069 |
Description
Medical Office Space – Grey Shell, First Floor, Last Remaining Suite
Join an established dental practice and two other medical doctors (under contract) in a pristine office park within the North West Medical District. This Class A building is located just half a mile from Mountain View Hospital and offers a modern, professional environment with excellent visibility.
Key Features:
- Prime Location: Situated along Buffalo Drive, providing excellent signage opportunities with frontage.
- Nearby Amenities: Surrounded by medical practices, including independent providers and those affiliated with Mountain View Hospital, serving Summerlin North, Desert Shores, and Sun City.
- Easy Accessibility: Convenient access from the I-95 (I-11) freeway.
- First Floor Entry: Beautiful entry with ample parking available for patients.
- Flexible Space: Tenants have the unique opportunity to design a customized floor plan tailored to their specific needs.
- Cost Segregation Benefits: Air space purchase offers potential cost segregation opportunities post-completion.
- Doctor Financing: Bank of America offers 100% doctor financing with competitive terms through their specialized medical lending department.
- Amenities & Accessibility: The building features fully built-out, clean, and neat common area restrooms, accessible 24/7, and equipped with full HVAC (main distribution in place for cost efficiency).
- Local Conveniences: A variety of dining, entertainment, and hotel options are available nearby.
Prestigious Lobby: Enhance your professional image with a grand lobby entrance.
Don’t miss out on the opportunity to be part of this exceptional medical community. Call today to schedule a preview!
Sale Notes
Medical Office Space – Grey Shell, First Floor, Last Remaining Suite
Join an established dental practice and two other medical doctors (under contract) in a pristine office park within the North West Medical District. This Class A building is located just half a mile from Mountain View Hospital and offers a modern, professional environment with excellent visibility.
Key Features:
- Prime Location: Situated along Buffalo Drive, providing excellent signage opportunities with frontage.
- Nearby Amenities: Surrounded by medical practices, including independent providers and those affiliated with Mountain View Hospital, serving Summerlin North, Desert Shores, and Sun City.
- Easy Accessibility: Convenient access from the I-95 (I-11) freeway.
- First Floor Entry: Beautiful entry with ample parking available for patients.
- Flexible Space: Tenants have the unique opportunity to design a customized floor plan tailored to their specific needs.
- Cost Segregation Benefits: Air space purchase offers potential cost segregation opportunities post-completion.
- Doctor Financing: Bank of America offers 100% doctor financing with competitive terms through their specialized medical lending department.
- Amenities & Accessibility: The building features fully built-out, clean, and neat common area restrooms, accessible 24/7, and equipped with full HVAC (main distribution in place for cost efficiency).
- Local Conveniences: A variety of dining, entertainment, and hotel options are available nearby.
Prestigious Lobby: Enhance your professional image with a grand lobby entrance.
Don’t miss out on the opportunity to be part of this exceptional medical community. Call today to schedule a preview!
 2501 Fire Mesa Suite 200
2501 Fire Mesa Suite 200
Unit 210
| Unit Size | 2,307 SF | Unit Use | Medical |
| Price | £519,827 | Sale Type | Owner User |
| Price Per SF | £225.33 |
| Unit Size | 2,307 SF |
| Price | £519,827 |
| Price Per SF | £225.33 |
| Unit Use | Medical |
| Sale Type | Owner User |
 2501 Fire Mesa Suite 210
2501 Fire Mesa Suite 210
Unit 120
| Unit Size | 1,894 SF | Unit Use | Medical |
| Price | £430,555 | Sale Type | Owner User |
| Price Per SF | £227.33 |
| Unit Size | 1,894 SF |
| Price | £430,555 |
| Price Per SF | £227.33 |
| Unit Use | Medical |
| Sale Type | Owner User |
 2501 Suite 120 and 130
2501 Suite 120 and 130
Unit 130
| Unit Size | 2,208 SF | Unit Use | Office |
| Price | £497,706 | Sale Type | Owner User |
| Price Per SF | £225.41 |
| Unit Size | 2,208 SF |
| Price | £497,706 |
| Price Per SF | £225.41 |
| Unit Use | Office |
| Sale Type | Owner User |
 2501 Suite 120 and 130
2501 Suite 120 and 130
Unit 220
| Unit Size | 1,965 SF | Unit Use | Medical |
| Price | £443,196 | Sale Type | Owner User |
| Price Per SF | £225.54 |
| Unit Size | 1,965 SF |
| Price | £443,196 |
| Price Per SF | £225.54 |
| Unit Use | Medical |
| Sale Type | Owner User |
 2501 Fire Mesa Suite 230
2501 Fire Mesa Suite 230
Unit 230
| Unit Size | 1,660 SF | Unit Use | Medical |
| Price | £375,255 | Sale Type | Owner User |
| Price Per SF | £226.06 |
| Unit Size | 1,660 SF |
| Price | £375,255 |
| Price Per SF | £226.06 |
| Unit Use | Medical |
| Sale Type | Owner User |
 GetAttachmentThumbnail
GetAttachmentThumbnail
Unit 240
| Unit Size | 2,209 SF | Unit Use | Medical |
| Price | £497,706 | Sale Type | Owner User |
| Price Per SF | £225.31 |
| Unit Size | 2,209 SF |
| Price | £497,706 |
| Price Per SF | £225.31 |
| Unit Use | Medical |
| Sale Type | Owner User |
 Suite 240
Suite 240
Unit 250
| Unit Size | 2,601 SF | Unit Use | Medical |
| Price | £588,557 | Sale Type | Owner User |
| Price Per SF | £226.28 |
| Unit Size | 2,601 SF |
| Price | £588,557 |
| Price Per SF | £226.28 |
| Unit Use | Medical |
| Sale Type | Owner User |
 Suite 250
Suite 250
Unit 260
| Unit Size | 3,212 SF | Unit Use | Medical |
| Price | £722,859 | Sale Type | Owner User |
| Price Per SF | £225.05 |
| Unit Size | 3,212 SF |
| Price | £722,859 |
| Price Per SF | £225.05 |
| Unit Use | Medical |
| Sale Type | Owner User |
 Suite 260
Suite 260
Unit 270
| Unit Size | 1,643 SF | Unit Use | Medical |
| Price | £371,305 | Sale Type | Owner User |
| Price Per SF | £225.99 |
| Unit Size | 1,643 SF |
| Price | £371,305 |
| Price Per SF | £225.99 |
| Unit Use | Medical |
| Sale Type | Owner User |
 Suite 270
Suite 270
Amenities
- 24 Hour Access
- Controlled Access
- Signage
- Central Heating
- Natural Light
- Reception
zoning
| Zoning Code | C-PB (Office Zoning - Professional and Medical Users Welcome) |
| C-PB (Office Zoning - Professional and Medical Users Welcome) |
Presented by

2501 Fire Mesa Dr
Hmm, there seems to have been an error sending your message. Please try again.
Thanks! Your message was sent.
















