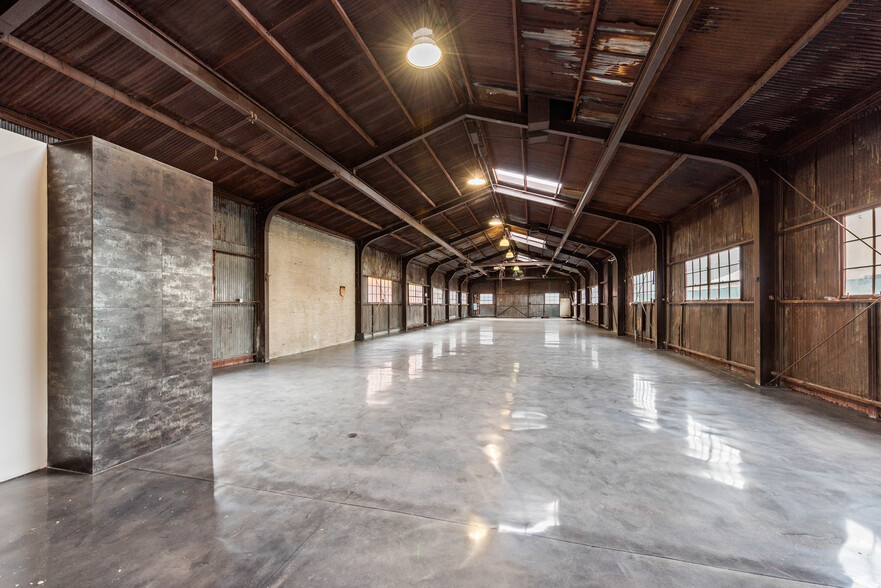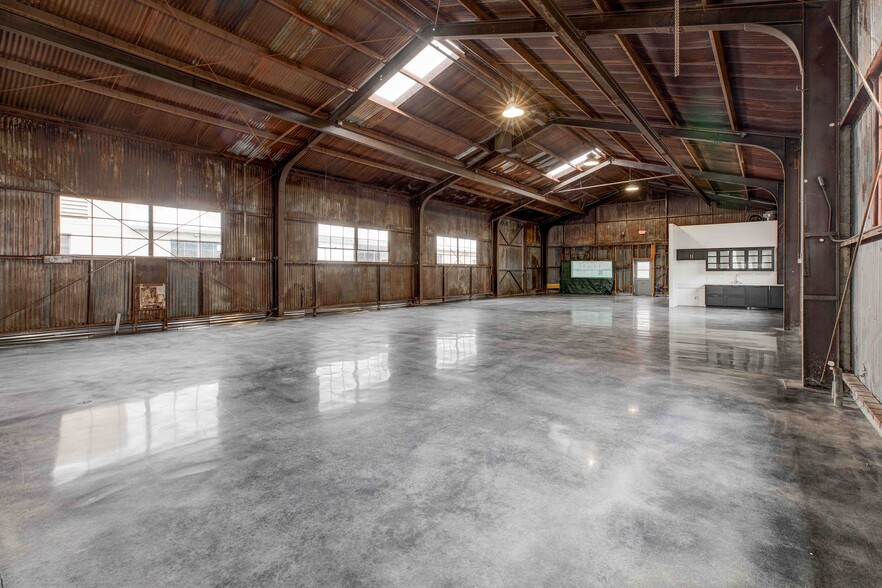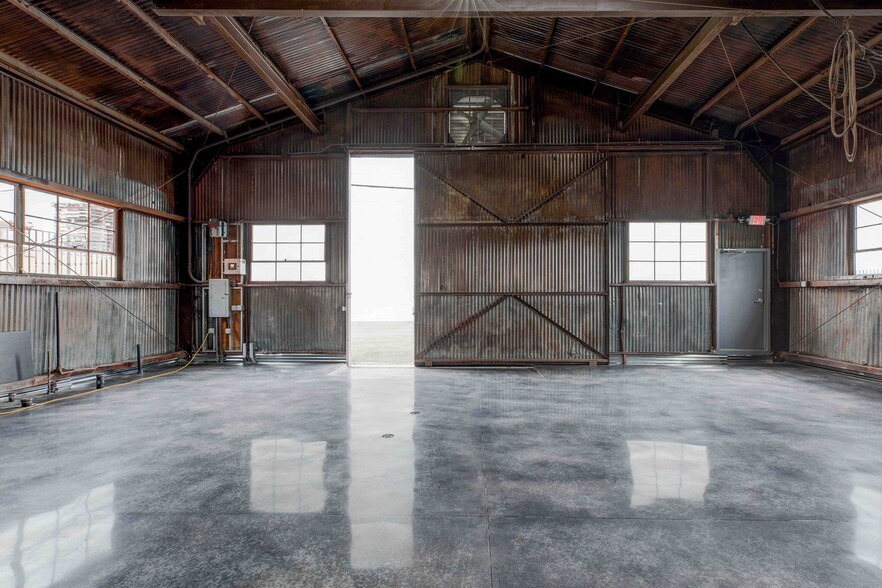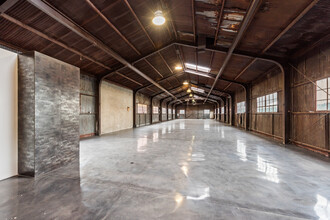
This feature is unavailable at the moment.
We apologize, but the feature you are trying to access is currently unavailable. We are aware of this issue and our team is working hard to resolve the matter.
Please check back in a few minutes. We apologize for the inconvenience.
- LoopNet Team
thank you

Your email has been sent!
2503 N Ontario St
7,344 SF of Light Industrial Space Available in Burbank, CA 91504



Highlights
- Strategically located in the heart of Burbank, the property is surrounded by over 1,000 prominent media and entertainment companies.
- Quick access to the 5 Freeway.
- Adjacent Hollywood Burbank Airport and near Burbank Empire Center
Features
all available space(1)
Display Rent as
- Space
- Size
- Term
- Rent
- Space Use
- Condition
- Available
Rare, 7,344 square foot metal industrial/warehouse building in Burbank available for lease! Situated on an expansive 17,177 square foot lot, the building has a spacious unobstructed industrial layout. With a ceiling height that ranges from 15 to 23 feet, the building offers ample space for versatile utilization. The property has the potential to accommodate an impressive 1,000 amp, 3 phase setup. Meticulously refurbished to preserve its rustic allure while seamlessly incorporating contemporary comforts, the property boasts high-insulation enhancements and custom footings for future solar panels. Italian marble accents, a modern kitchen, polished concrete floors, and lofty ceilings collectively elevate the interior ambiance, providing a luxurious touch to the space. There is abundant natural light and massive skylights designed for light without excessive heat. Three sliding ground-level doors provide accessibility and functional utility.
- Listed rate may not include certain utilities, building services and property expenses
- 3 Level Access Doors
- Clearance: 15’ – 23’ Without Any Obstruction
- Heating/Cooling: Integrated 3 x 5 Ton HVAC System
- Exclusive Feature: 3' x 12’-Height Sliding Doors
- Space is in Excellent Condition
- Renovated: 2023
- Power: Single Phase – Optional Upgrade to 1,000A
- Fan System:State-of-the-Art Variable Speed Control
| Space | Size | Term | Rent | Space Use | Condition | Available |
| 1st Floor | 7,344 SF | Negotiable | £22.35 /SF/PA £1.86 /SF/MO £240.54 /m²/PA £20.04 /m²/MO £164,115 /PA £13,676 /MO | Light Industrial | Full Build-Out | Now |
1st Floor
| Size |
| 7,344 SF |
| Term |
| Negotiable |
| Rent |
| £22.35 /SF/PA £1.86 /SF/MO £240.54 /m²/PA £20.04 /m²/MO £164,115 /PA £13,676 /MO |
| Space Use |
| Light Industrial |
| Condition |
| Full Build-Out |
| Available |
| Now |
1st Floor
| Size | 7,344 SF |
| Term | Negotiable |
| Rent | £22.35 /SF/PA |
| Space Use | Light Industrial |
| Condition | Full Build-Out |
| Available | Now |
Rare, 7,344 square foot metal industrial/warehouse building in Burbank available for lease! Situated on an expansive 17,177 square foot lot, the building has a spacious unobstructed industrial layout. With a ceiling height that ranges from 15 to 23 feet, the building offers ample space for versatile utilization. The property has the potential to accommodate an impressive 1,000 amp, 3 phase setup. Meticulously refurbished to preserve its rustic allure while seamlessly incorporating contemporary comforts, the property boasts high-insulation enhancements and custom footings for future solar panels. Italian marble accents, a modern kitchen, polished concrete floors, and lofty ceilings collectively elevate the interior ambiance, providing a luxurious touch to the space. There is abundant natural light and massive skylights designed for light without excessive heat. Three sliding ground-level doors provide accessibility and functional utility.
- Listed rate may not include certain utilities, building services and property expenses
- Space is in Excellent Condition
- 3 Level Access Doors
- Renovated: 2023
- Clearance: 15’ – 23’ Without Any Obstruction
- Power: Single Phase – Optional Upgrade to 1,000A
- Heating/Cooling: Integrated 3 x 5 Ton HVAC System
- Fan System:State-of-the-Art Variable Speed Control
- Exclusive Feature: 3' x 12’-Height Sliding Doors
Showroom FACILITY FACTS
Presented by

2503 N Ontario St
Hmm, there seems to have been an error sending your message. Please try again.
Thanks! Your message was sent.


