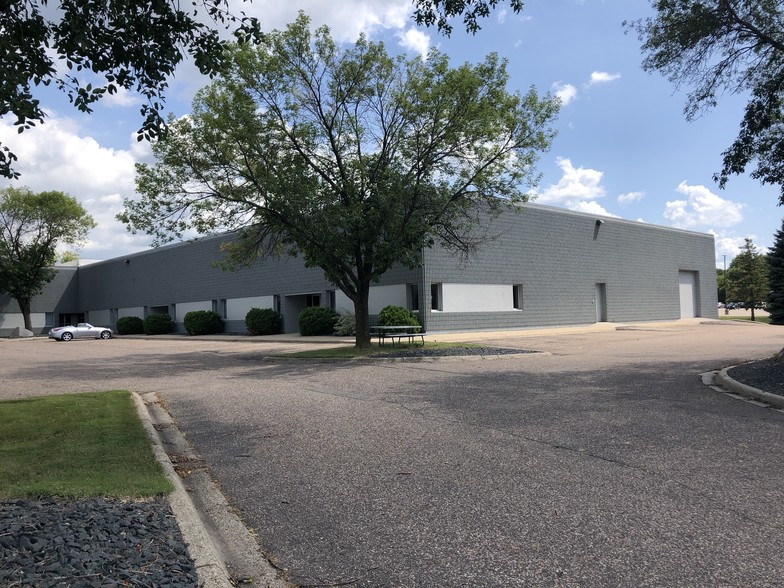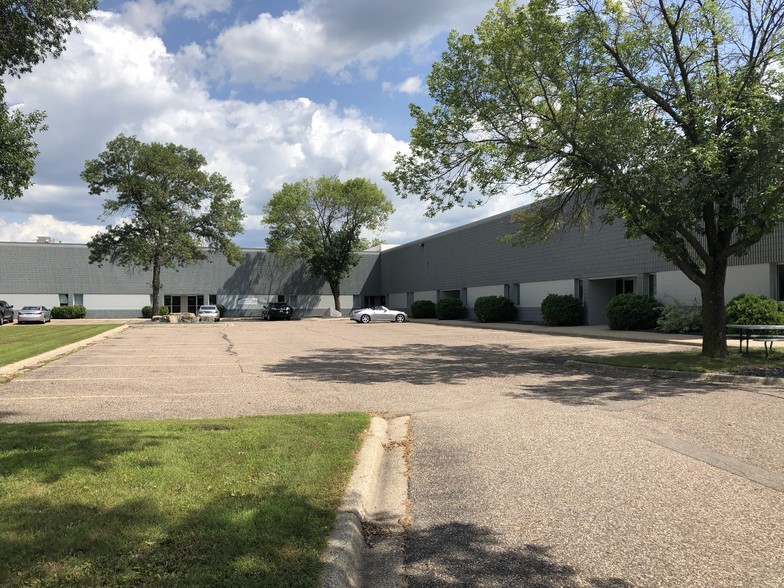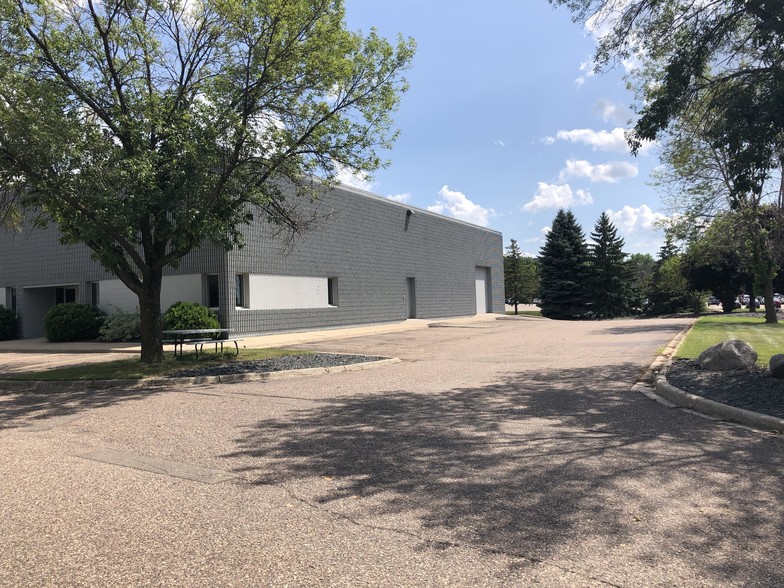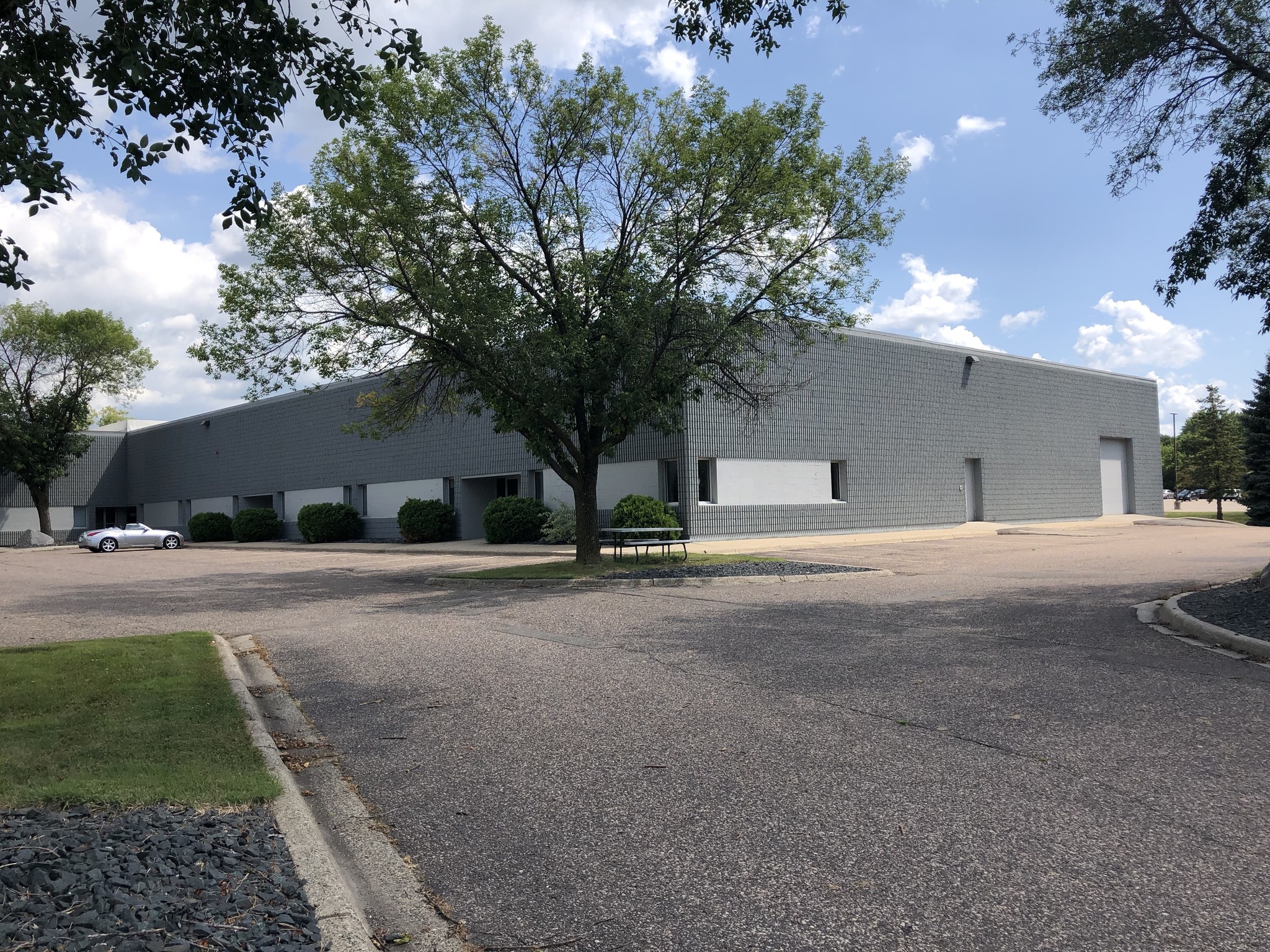Northland Drive Business Center 2506-2526 Northland Dr 3,558 SF of Light Industrial Space Available in Mendota Heights, MN 55120



FEATURES
ALL AVAILABLE SPACE(1)
Display Rent as
- SPACE
- SIZE
- TERM
- RENT
- SPACE USE
- CONDITION
- AVAILABLE
Very nice corner office / warehouse section available. The warehouse has 1 dock door, 20’ clear ceilings and hanging warehouse heater. The office has a central HVAC unit. The 2508 section has 2 private offices and a nice open area for a show room or extra cubicles for office space. This space has a central HVAC unit for the offices and a hanging heater for the warehouse. This unit has 1 dock door with 20’ clear ceiling’s. This section has 938 square feet of office space and 2620 square feet of warehouse space.
- Lease rate does not include utilities, property expenses or building services
- 1 Loading Dock
- Private Restrooms
- Emergency Lighting
- Includes 938 SF of dedicated office space
- Central Air and Heating
- Drop Ceilings
| Space | Size | Term | Rent | Space Use | Condition | Available |
| 1st Floor - 2508 | 3,558 SF | Negotiable | £5.13 /SF/PA | Light Industrial | Partial Build-Out | Now |
1st Floor - 2508
| Size |
| 3,558 SF |
| Term |
| Negotiable |
| Rent |
| £5.13 /SF/PA |
| Space Use |
| Light Industrial |
| Condition |
| Partial Build-Out |
| Available |
| Now |
PROPERTY OVERVIEW
Excellent Property that is close to HWY 55, 35E, 494 and Hwy 13 Very Close proximity to the International Airport and MOA.







