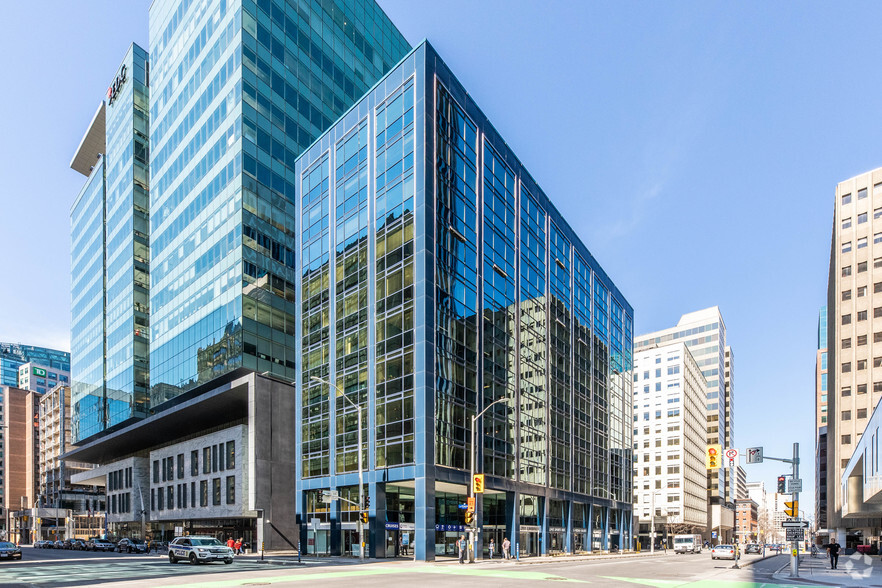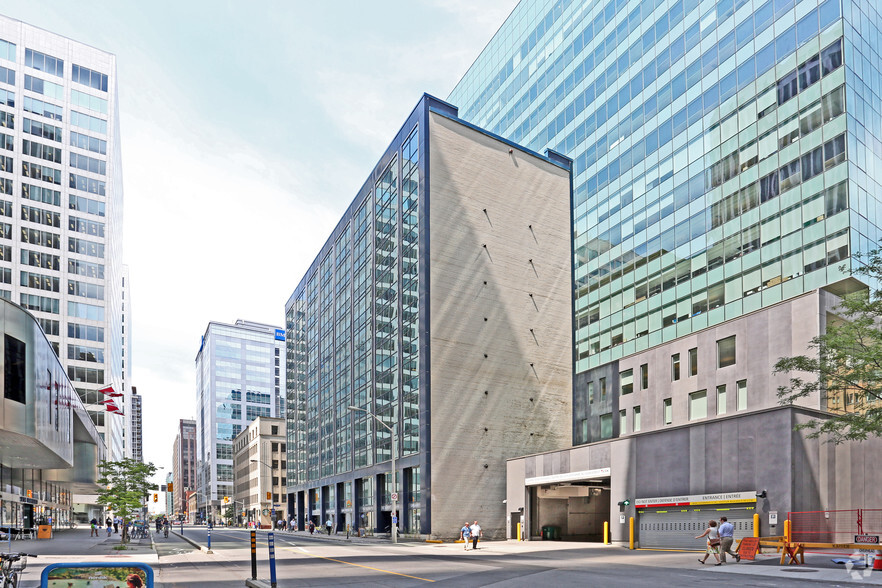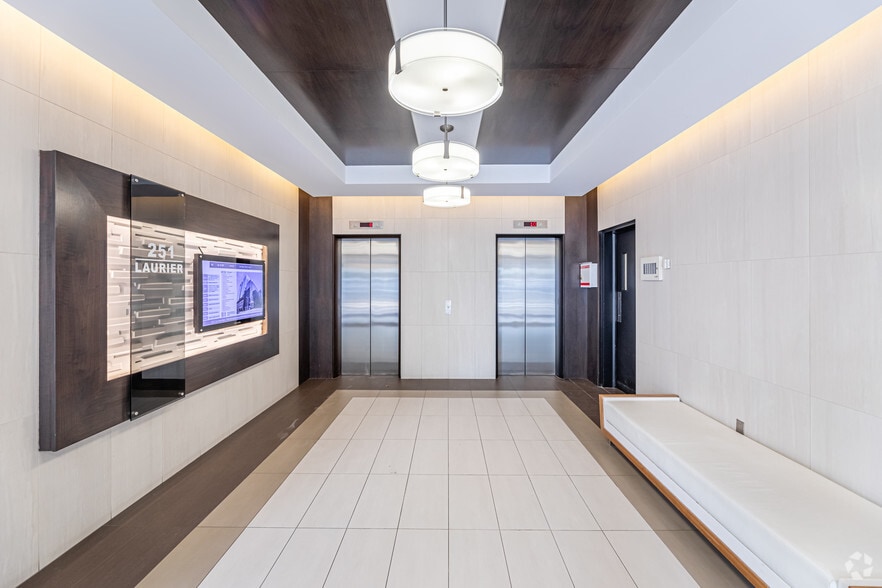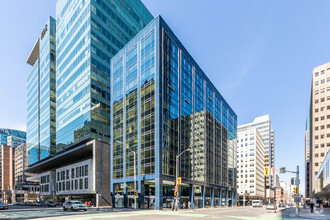
This feature is unavailable at the moment.
We apologize, but the feature you are trying to access is currently unavailable. We are aware of this issue and our team is working hard to resolve the matter.
Please check back in a few minutes. We apologize for the inconvenience.
- LoopNet Team
thank you

Your email has been sent!
Laurier O'Connor 251 Laurier Ave W
951 - 11,947 SF of Space Available in Ottawa, ON K1P 5M8



Highlights
- Very busy retail corner with Starbucks, Bridgehead, Tosca Restaurant, and numerous others.
- Parliament Hill = Six Minute Walk
- Building located near Export Development Corporation, and numerous other private and government tenanted buildings.
all available spaces(3)
Display Rent as
- Space
- Size
- Term
- Rent
- Space Use
- Condition
- Available
Laurier facing ground floor unit with great signage opportunity.
- Lease rate does not include utilities, property expenses or building services
Full Floor open concept with perimeter offices and meeting spaces. Kitchen area and shower facilities within unit. Available immediately.
- Lease rate does not include utilities, property expenses or building services
- Mostly Open Floor Plan Layout
- Space In Need of Renovation
- Ample Amenities nearby
- Full Floor Opportunity
- Partially Built-Out as Professional Services Office
- Fits 14 - 44 People
- Central Air Conditioning
- Ample Parking
NEW MODEL SUITE! Fully furnished and recently improved model suite with kitchenette and lunch area. Check out the Matterport 3D Walkthrough.
- Lease rate does not include utilities, property expenses or building services
- Mostly Open Floor Plan Layout
- Space In Need of Renovation
- Ample Amenities nearby
- Full Floor Opportunity
- Partially Built-Out as Professional Services Office
- Fits 14 - 44 People
- Central Air Conditioning
- Ample Parking
| Space | Size | Term | Rent | Space Use | Condition | Available |
| 1st Floor, Ste 101 | 951 SF | Negotiable | £14.03 /SF/PA £1.17 /SF/MO £150.97 /m²/PA £12.58 /m²/MO £13,338 /PA £1,111 /MO | Retail | Full Build-Out | Now |
| 6th Floor, Ste 600 | 5,507 SF | 1-10 Years | £9.54 /SF/PA £0.79 /SF/MO £102.66 /m²/PA £8.55 /m²/MO £52,521 /PA £4,377 /MO | Office | Partial Build-Out | Now |
| 9th Floor, Ste 900 | 5,489 SF | 1-10 Years | £9.54 /SF/PA £0.79 /SF/MO £102.66 /m²/PA £8.55 /m²/MO £52,349 /PA £4,362 /MO | Office | Partial Build-Out | Now |
1st Floor, Ste 101
| Size |
| 951 SF |
| Term |
| Negotiable |
| Rent |
| £14.03 /SF/PA £1.17 /SF/MO £150.97 /m²/PA £12.58 /m²/MO £13,338 /PA £1,111 /MO |
| Space Use |
| Retail |
| Condition |
| Full Build-Out |
| Available |
| Now |
6th Floor, Ste 600
| Size |
| 5,507 SF |
| Term |
| 1-10 Years |
| Rent |
| £9.54 /SF/PA £0.79 /SF/MO £102.66 /m²/PA £8.55 /m²/MO £52,521 /PA £4,377 /MO |
| Space Use |
| Office |
| Condition |
| Partial Build-Out |
| Available |
| Now |
9th Floor, Ste 900
| Size |
| 5,489 SF |
| Term |
| 1-10 Years |
| Rent |
| £9.54 /SF/PA £0.79 /SF/MO £102.66 /m²/PA £8.55 /m²/MO £52,349 /PA £4,362 /MO |
| Space Use |
| Office |
| Condition |
| Partial Build-Out |
| Available |
| Now |
1st Floor, Ste 101
| Size | 951 SF |
| Term | Negotiable |
| Rent | £14.03 /SF/PA |
| Space Use | Retail |
| Condition | Full Build-Out |
| Available | Now |
Laurier facing ground floor unit with great signage opportunity.
- Lease rate does not include utilities, property expenses or building services
6th Floor, Ste 600
| Size | 5,507 SF |
| Term | 1-10 Years |
| Rent | £9.54 /SF/PA |
| Space Use | Office |
| Condition | Partial Build-Out |
| Available | Now |
Full Floor open concept with perimeter offices and meeting spaces. Kitchen area and shower facilities within unit. Available immediately.
- Lease rate does not include utilities, property expenses or building services
- Partially Built-Out as Professional Services Office
- Mostly Open Floor Plan Layout
- Fits 14 - 44 People
- Space In Need of Renovation
- Central Air Conditioning
- Ample Amenities nearby
- Ample Parking
- Full Floor Opportunity
9th Floor, Ste 900
| Size | 5,489 SF |
| Term | 1-10 Years |
| Rent | £9.54 /SF/PA |
| Space Use | Office |
| Condition | Partial Build-Out |
| Available | Now |
NEW MODEL SUITE! Fully furnished and recently improved model suite with kitchenette and lunch area. Check out the Matterport 3D Walkthrough.
- Lease rate does not include utilities, property expenses or building services
- Partially Built-Out as Professional Services Office
- Mostly Open Floor Plan Layout
- Fits 14 - 44 People
- Space In Need of Renovation
- Central Air Conditioning
- Ample Amenities nearby
- Ample Parking
- Full Floor Opportunity
Property Overview
251 Laurier Avenue West occupies a prime location in the downtown core, benefitting from direct proximity to Ottawa’s major shopping destinations, fine dining, entertainment venues, government buildings, historic landmarks and municipal parks. Within a ten-minute walking radius lies multiple national landmarks including Parliament Hill, the Centennial Flame, the Supreme Court, Confederation Park and multiple museums. Also within walking distance lies the CF Rideau Centre, Ottawa’s premier shopping destination. Just east of the Property, easily accessible by transit, lies the Byward Market – a historic market and focal point that features a diverse assortment of foods, services and entertainment.
- Bus Route
PROPERTY FACTS
SELECT TENANTS
- Floor
- Tenant Name
- Industry
- 3rd
- CADSI
- Service type
- 11th
- Canadian Media Producers Association
- Service type
- 1st
- Council of Canadian Administrative Tribunals
- Public Administration
- 4th
- Global Furniture Group
- Retailer
- 5th
- Indigo Park Canada
- Service type
- Multiple
- Privacy Analytics Inc.
- -
- 7th
- Risk Sciences International
- Professional, Scientific, and Technical Services
- 8th
- Sophos
- Service type
- 9th
- TCC Canada
- Professional, Scientific, and Technical Services
- 10th
- Tundra Technical Solutions
- Professional, Scientific, and Technical Services
Presented by

Laurier O'Connor | 251 Laurier Ave W
Hmm, there seems to have been an error sending your message. Please try again.
Thanks! Your message was sent.




