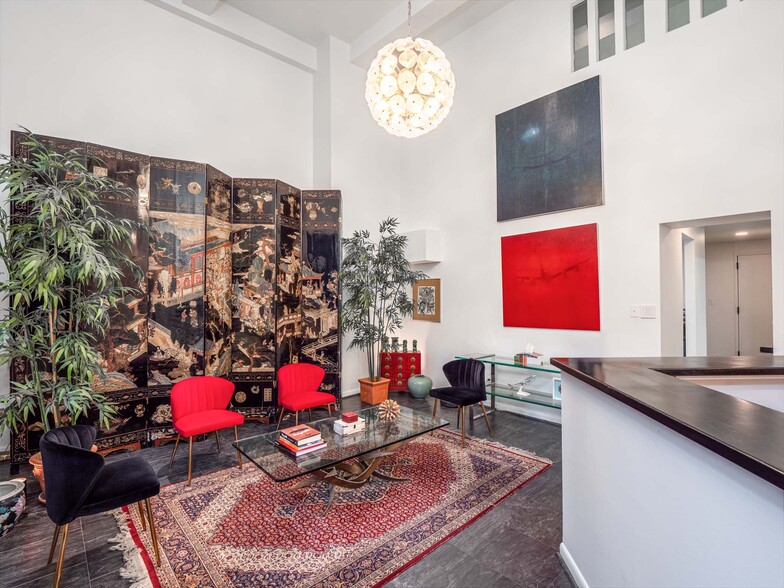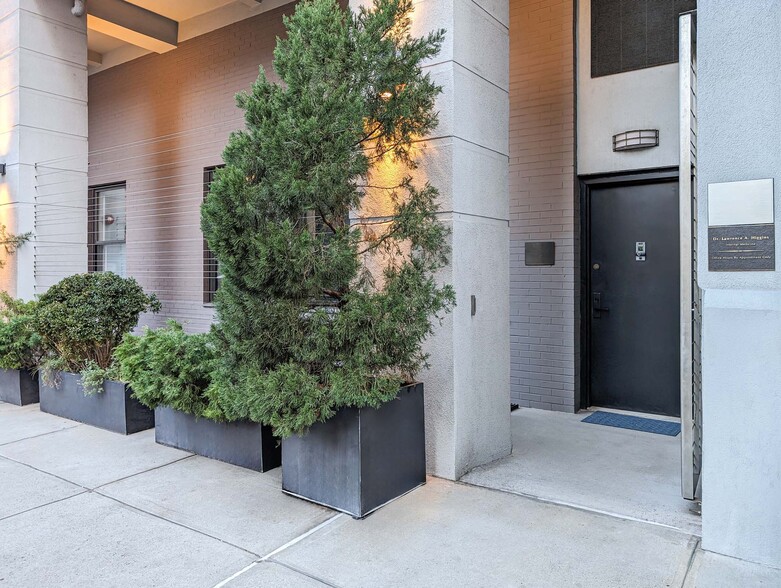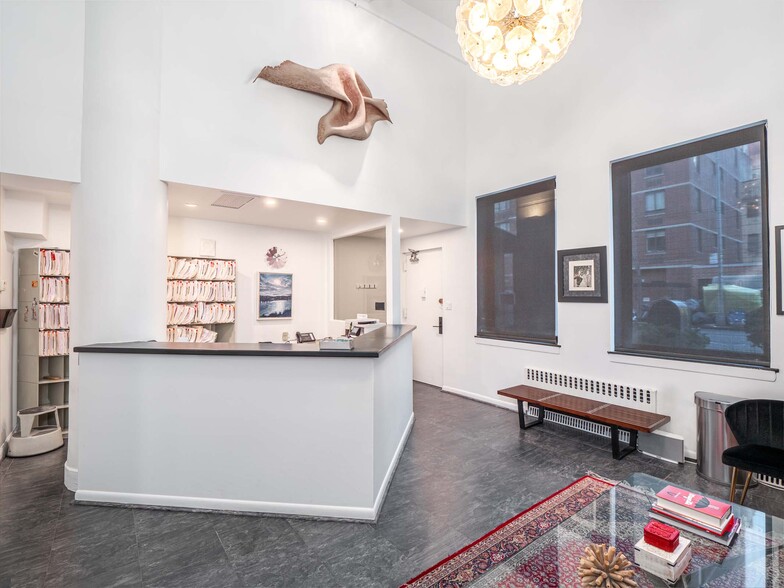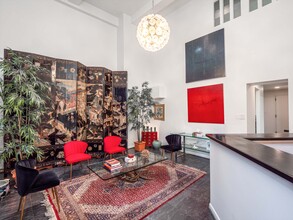
This feature is unavailable at the moment.
We apologize, but the feature you are trying to access is currently unavailable. We are aware of this issue and our team is working hard to resolve the matter.
Please check back in a few minutes. We apologize for the inconvenience.
- LoopNet Team
thank you

Your email has been sent!
251 W 19th St - The Chelsea 19 Condomniums
2,256 SF Office/Medical Unit Offered at £1,499,100 in New York, NY 10011



Investment Highlights
- Private landscaped street level entrance to the main floor.
- Elevator access to the lower-level ingress via residential lobby, ensuring convenience for staff and visitors.
- 2-story towering atrium waiting room for a spacious and welcoming environment.
Executive Summary
A full-service condominium building located in the heart of Chelsea between 7th and 8th Avenues.
Property Facts
| Price | £1,499,100 | Sale Type | Investment |
| Unit Size | 2,256 SF | Building Class | B |
| No. Units | 1 | Number of Floors | 11 |
| Total Building Size | 76,870 SF | Typical Floor Size | 6,988 SF |
| Property Type | Residential (Unit) | Year Built | 1910 |
| Property Subtype | Apartment | Lot Size | 0.19 AC |
| Price | £1,499,100 |
| Unit Size | 2,256 SF |
| No. Units | 1 |
| Total Building Size | 76,870 SF |
| Property Type | Residential (Unit) |
| Property Subtype | Apartment |
| Sale Type | Investment |
| Building Class | B |
| Number of Floors | 11 |
| Typical Floor Size | 6,988 SF |
| Year Built | 1910 |
| Lot Size | 0.19 AC |
1 Unit Available
Unit 1A
| Unit Size | 2,256 SF | Unit Use | Office/Medical |
| Price | £1,499,100 | Sale Type | Investment |
| Price Per SF | £664.49 |
| Unit Size | 2,256 SF |
| Price | £1,499,100 |
| Price Per SF | £664.49 |
| Unit Use | Office/Medical |
| Sale Type | Investment |
Sale Notes
Available for sale, 251 West 19th Street, Suite 1A is a triplex medical office situated inside a full-service condominium building located in the heart of Chelsea between 7th and 8th Avenues.
This suite features a private landscaped street entrance on West 19th Street and a staff entrance via the building’s lobby with additional elevator access from the building’s lower level.
The layout of approximately 2,256 SF features two waiting and reception areas (Main Floor and Lower Level), four restrooms, three exam rooms, two offices/consults, a nurse's station, a lab, a procedure room, three storage areas and a kitchenette.
This suite is equipped with central air conditioning on the ground and second floors with two split air conditioning units in the lower level.
Currently configured as an internal medical practice, this space is adaptable to any medical specialty.
The space can also be converted into a 3-bedroom/den, 2.5-bathroom residence of your dreams subject to DOB and Board approval.
251 West 19th Street is easily accessible by public transportation via the 1, 2, 3, A, C, E, L, F and M subway lines as well as multiple north-south and crosstown bus routes. The building is proximate to Lenox Health Greenwich Hospital, Beth Israel Medical Center, NYU Langone, NY Harbor VA Hospital, NYC Health+ Bellevue and Mount Sinai.
Additional Features
- Private landscaped street level entrance to the main floor.
- 2-story towering atrium waiting room for a spacious and welcoming environment.
- Elevator access to the lower-level ingress via residential lobby, ensuring convenience for staff and visitors.
Convert office to 3-bedroom/den, 2.5-bathroom residence or other custom configuration to suit your needs.
New oversized soundproof windows on the main level with motorized window shades, enhancing privacy and comfort for patients and practitioners alike.
Common Charges:
$1,654.61/Month
RE Tax:
$38,833.44 /Year
Please note: There is a Flip Tax of 0.75% payable by buyer + 2 Months of Common Charges
 Interior Photo
Interior Photo
 Interior Photo
Interior Photo
 Interior Photo
Interior Photo
 251 W19 1A-14
251 W19 1A-14
 251 W19 1A-13
251 W19 1A-13
 251 W19 1A-12
251 W19 1A-12
 Interior Photo
Interior Photo
 Interior Photo
Interior Photo
 Interior Photo
Interior Photo
 Interior Photo
Interior Photo
 251 W19 1A-6
251 W19 1A-6
 Interior Photo
Interior Photo
 Interior Photo
Interior Photo
 Interior Photo
Interior Photo
 251 W19 1A
251 W19 1A
Amenities
Unit Amenities
- Air Conditioning
- Kitchen
- Refrigerator
- Oven
- Range
- Tub/Shower
Site Amenities
- Concierge
- Doorman
- Roof Terrace
zoning
| Zoning Code | C6 (Permit a Wide Range of High-Bulk Commercial Uses Requiring a Central Location) |
| C6 (Permit a Wide Range of High-Bulk Commercial Uses Requiring a Central Location) |
Presented by

251 W 19th St - The Chelsea 19 Condomniums
Hmm, there seems to have been an error sending your message. Please try again.
Thanks! Your message was sent.










