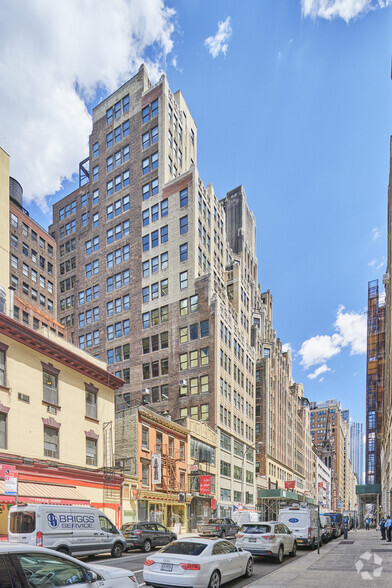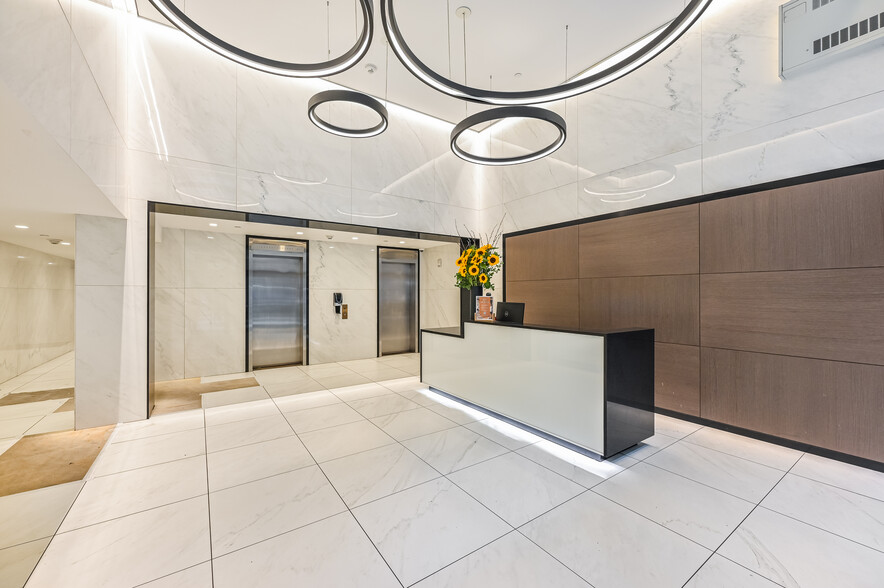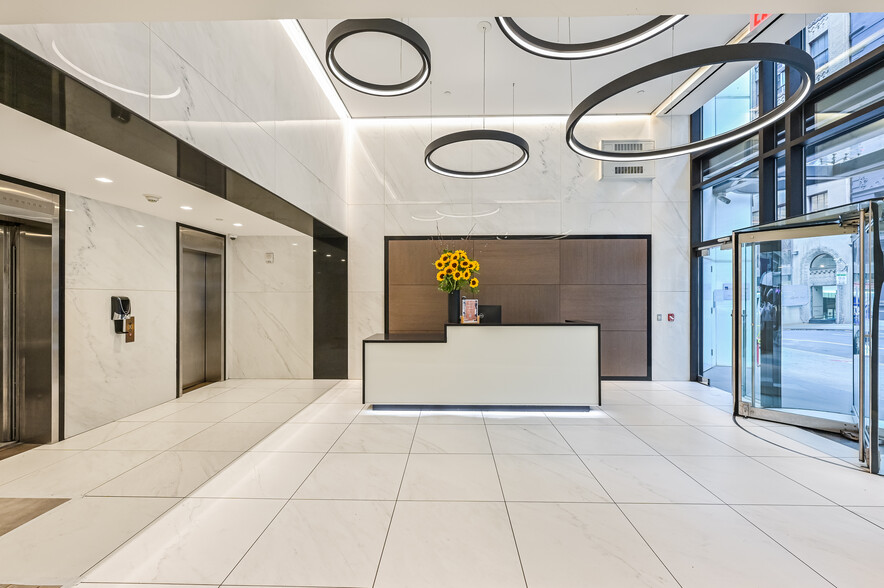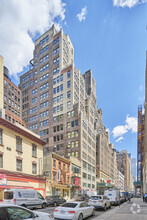
This feature is unavailable at the moment.
We apologize, but the feature you are trying to access is currently unavailable. We are aware of this issue and our team is working hard to resolve the matter.
Please check back in a few minutes. We apologize for the inconvenience.
- LoopNet Team
thank you

Your email has been sent!
Chelsea Square 251 W 30th St
3,253 - 16,202 SF of Office Space Available in New York, NY 10001



Highlights
- Chelsea Square at 251 W 30th Street provides prebuilt suites and full floors inside a recently renovated property in the Penn Plaza District.
- Abundant natural light, high ceilings, meeting and conference rooms, and efficiently designed floor plates enhance the office environment.
- Ideally located at the core of the Penn Plaza District within walking distance of Madison Square Garden, the Highline, Penn Station, and restaurants.
- Receive a best-in-class office experience with a brand-new entrance, an updated attended lobby, state-of-the-art HVAC, and move-in-ready workspaces.
- Enjoy a tenant-exclusive amenity center with a lounge area, on-site yoga studio, a lactation room, bicycle storage, showers, and more.
all available spaces(3)
Display Rent as
- Space
- Size
- Term
- Rent
- Space Use
- Condition
- Available
This recently delivered pre-built office features four private offices/breakout rooms, a 12-person conference room, and three built phone rooms. https://my.matterport.com/show/?m=HxbwMXJxsbc
- Fully Built-Out as Standard Office
- 1 Conference Room
- Balcony
- 4 Private Offices
- Central Air Conditioning
- Exposed Ceiling
The partial floor comes with bullpen seating for up to 20 employees, a wet pantry with cafe seating, a soft seating area, a breakout room, and a virtual meeting room.
- Fully Built-Out as Standard Office
- 20 Workstations
- Central Air Conditioning
- High Ceilings
- Bicycle Storage
- Mostly Open Floor Plan Layout
- Space is in Excellent Condition
- Kitchen
- Natural Light
The penthouse is the place to be, with abundant natural light, and a private roof deck with an amenity center powered by Industrious. Industrious provides twice-weekly yoga classes and monthly socials in the amenity center for all tenants. This space is built with a large open work area, a conference room, five phone booths, and a pantry with cafe seating.
- Fully Built-Out as Standard Office
- Space is in Excellent Condition
- Reception Area
- Balcony
- Open-Plan
- Mostly Open Floor Plan Layout
- Central Air Conditioning
- Kitchen
- Bicycle Storage
| Space | Size | Term | Rent | Space Use | Condition | Available |
| 2nd Floor, Ste E2 | 8,150 SF | Negotiable | Upon Application Upon Application Upon Application Upon Application | Office | Full Build-Out | Now |
| 12th Floor, Ste East | 3,253 SF | Negotiable | Upon Application Upon Application Upon Application Upon Application | Office | Full Build-Out | Now |
| Penthouse, Ste Penthouse | 4,799 SF | Negotiable | Upon Application Upon Application Upon Application Upon Application | Office | Full Build-Out | Now |
2nd Floor, Ste E2
| Size |
| 8,150 SF |
| Term |
| Negotiable |
| Rent |
| Upon Application Upon Application Upon Application Upon Application |
| Space Use |
| Office |
| Condition |
| Full Build-Out |
| Available |
| Now |
12th Floor, Ste East
| Size |
| 3,253 SF |
| Term |
| Negotiable |
| Rent |
| Upon Application Upon Application Upon Application Upon Application |
| Space Use |
| Office |
| Condition |
| Full Build-Out |
| Available |
| Now |
Penthouse, Ste Penthouse
| Size |
| 4,799 SF |
| Term |
| Negotiable |
| Rent |
| Upon Application Upon Application Upon Application Upon Application |
| Space Use |
| Office |
| Condition |
| Full Build-Out |
| Available |
| Now |
2nd Floor, Ste E2
| Size | 8,150 SF |
| Term | Negotiable |
| Rent | Upon Application |
| Space Use | Office |
| Condition | Full Build-Out |
| Available | Now |
This recently delivered pre-built office features four private offices/breakout rooms, a 12-person conference room, and three built phone rooms. https://my.matterport.com/show/?m=HxbwMXJxsbc
- Fully Built-Out as Standard Office
- 4 Private Offices
- 1 Conference Room
- Central Air Conditioning
- Balcony
- Exposed Ceiling
12th Floor, Ste East
| Size | 3,253 SF |
| Term | Negotiable |
| Rent | Upon Application |
| Space Use | Office |
| Condition | Full Build-Out |
| Available | Now |
The partial floor comes with bullpen seating for up to 20 employees, a wet pantry with cafe seating, a soft seating area, a breakout room, and a virtual meeting room.
- Fully Built-Out as Standard Office
- Mostly Open Floor Plan Layout
- 20 Workstations
- Space is in Excellent Condition
- Central Air Conditioning
- Kitchen
- High Ceilings
- Natural Light
- Bicycle Storage
Penthouse, Ste Penthouse
| Size | 4,799 SF |
| Term | Negotiable |
| Rent | Upon Application |
| Space Use | Office |
| Condition | Full Build-Out |
| Available | Now |
The penthouse is the place to be, with abundant natural light, and a private roof deck with an amenity center powered by Industrious. Industrious provides twice-weekly yoga classes and monthly socials in the amenity center for all tenants. This space is built with a large open work area, a conference room, five phone booths, and a pantry with cafe seating.
- Fully Built-Out as Standard Office
- Mostly Open Floor Plan Layout
- Space is in Excellent Condition
- Central Air Conditioning
- Reception Area
- Kitchen
- Balcony
- Bicycle Storage
- Open-Plan
Property Overview
Chelsea Square at 251 W 30th Street is a recently renovated professional office building in Midtown Manhattan. The building contains 136,364 square feet across 16 stories between Seventh and Eighth Avenues, offering prebuilt suites and entire floors. Recent property upgrades include a newly designed entrance and an attended lobby, a modernized and automated freight elevator, and a Class E fire system for added safety. New, state-of-the-art, tenant-controlled, ductless HVACs and a highly efficient bus duct system can be adjusted to suit tenant needs. Tenants can access an on-site amenity center with a yoga studio, a lounge, a wellness room, a lactation room, bicycle storage, and showers. Individual suites, entire floors, and the penthouse are immediately available for occupancy, with most spaces in move-in-ready condition. Capitalize on efficiently designed floor plates with large and small meeting rooms, modern open work areas, and private offices. Plus, enjoy a comfort-enhanced environment with high ceilings and abundant natural light. Some spaces include access to an outdoor terrace, phone booths, and breakout and virtual meeting rooms. 251 W 30th Street sits within the heart of the Penn Plaza District, surrounded by various entertainment, dining, and flagship retail stores. Neighboring points of interest, such as Madison Square Garden, the Highline, and the Fashion Institute of Technology campus, are within convenient walking distance. Penn Station, steps from the property, provides access to six subway lines, the Long Island Rail Road, Amtrak, and the NJ Transit.
- 24 Hour Access
- Bus Route
- Public Transport
- Security System
PROPERTY FACTS
Presented by

Chelsea Square | 251 W 30th St
Hmm, there seems to have been an error sending your message. Please try again.
Thanks! Your message was sent.









