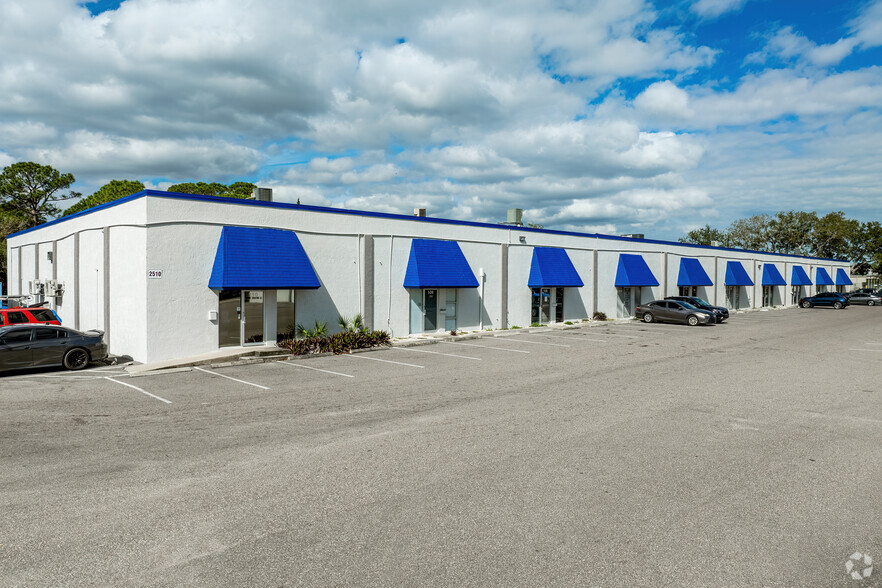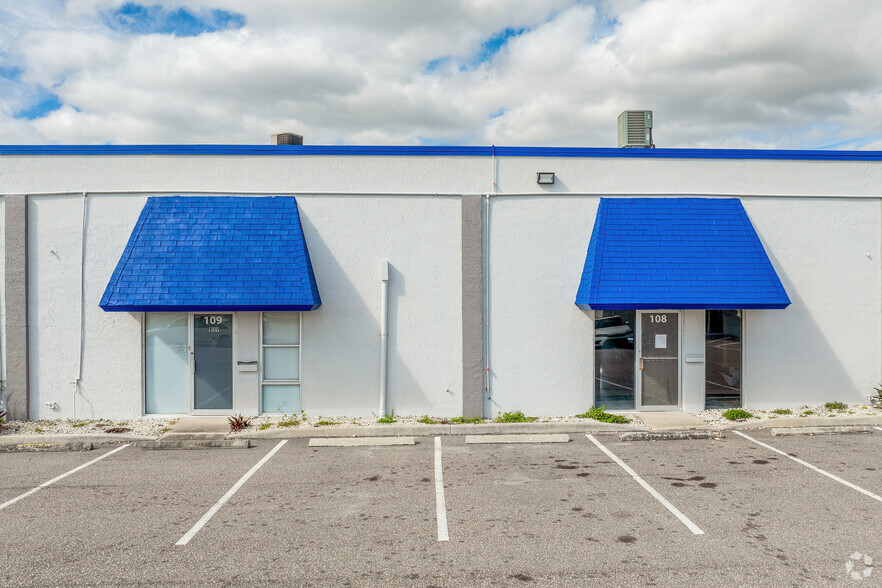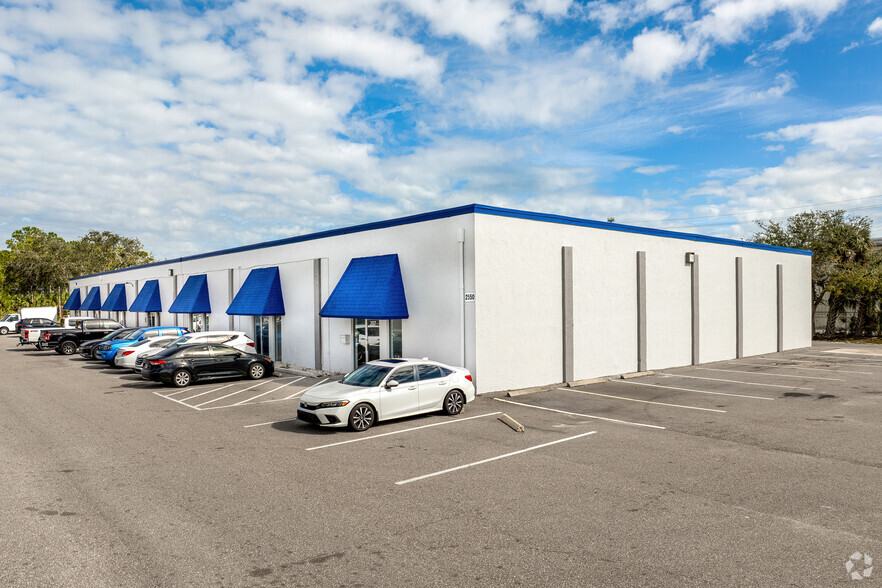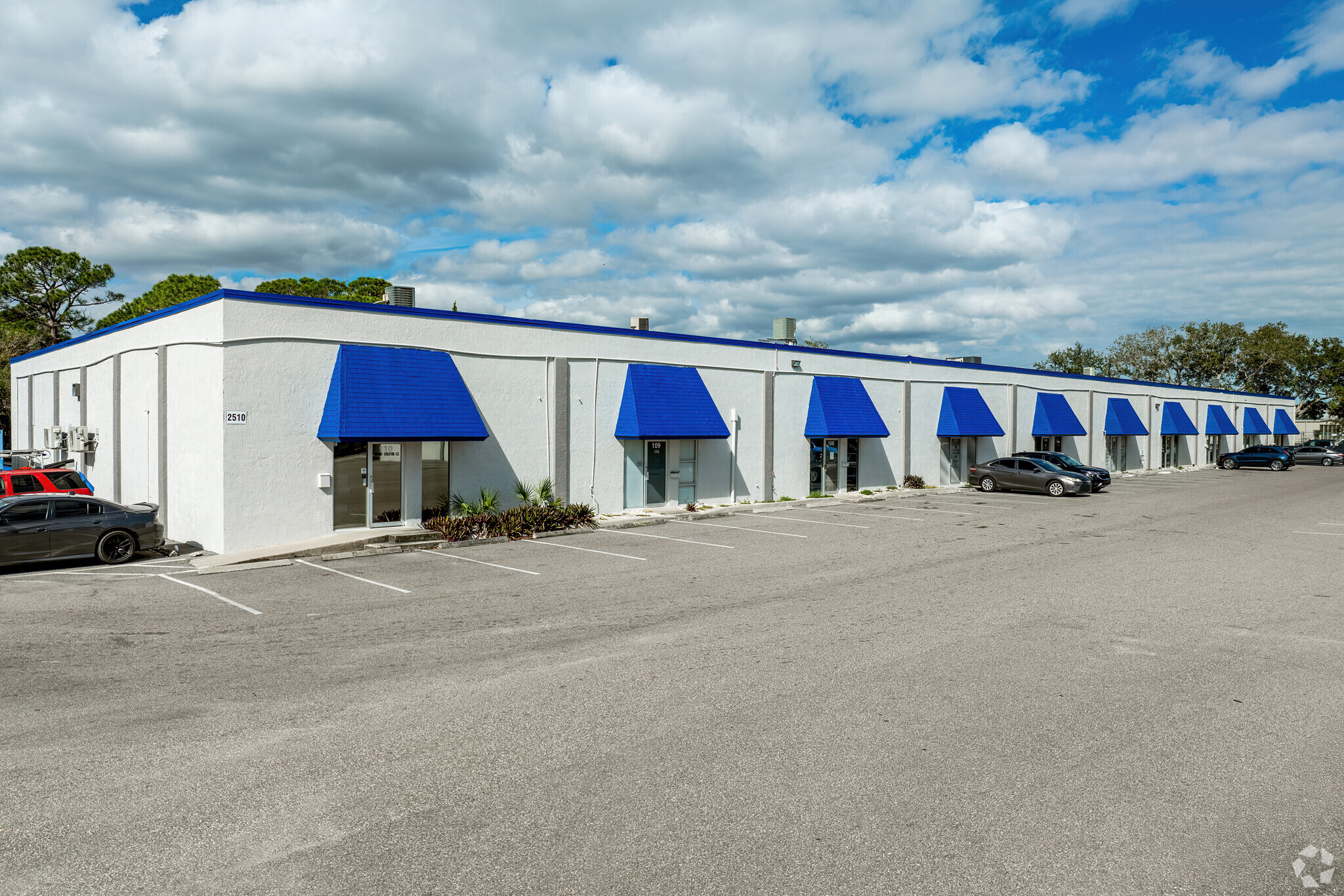PARK HIGHLIGHTS
- Palm Bay Two offers a prime 57,834 square foot industrial/flex center with seamless loading logistics in Palm Bay’s industrial corridor.
- 17 minutes from Melbourne Orlando International, Palm Bay Two provides unbeatable access to US Highway 1, Interstate 95, and vital East Coast markets.
- With 16-foot clear heights and versatile zoning, the property is ideal for businesses needing cost-effective warehousing and office solutions.
- Surrounded by major industry giants like L3Harris Technologies, it's the ideal location for growing businesses seeking strategic presence in Palm Bay.
PARK FACTS
FEATURES AND AMENITIES
- Air Conditioning
- Pylon Sign
- Signage
ALL AVAILABLE SPACES(8)
Display Rent as
- SPACE
- SIZE
- TERM
- RENT
- SPACE USE
- CONDITION
- AVAILABLE
Industrial warehouse with an office, private restroom, and street-level overhead door. Landlord accepts auto at a premium price of $16.50 per square foot, plus sales tax and water.
- Listed rate may not include certain utilities, building services and property expenses
- Office, Warehouse, Restroom, Overhead Door
- Space is in Excellent Condition
Industrial warehouse with an office, private restroom, and street-level overhead door. Landlord accepts auto at a premium price of $16.50 per square foot, plus sales tax and water.
- Listed rate may not include certain utilities, building services and property expenses
- Office, Warehouse, Restroom, Overhead Door
- Space is in Excellent Condition
Industrial warehouse with offices, private restroom, and street-level overhead door. Landlord accepts auto at a premium price of $16.50 per square foot, plus sales tax and water.
- Listed rate may not include certain utilities, building services and property expenses
Industrial warehouse with an office, private restroom, and street-level overhead door. Landlord accepts auto at a premium price of $16.50 per square foot, plus sales tax and water.
- Listed rate may not include certain utilities, building services and property expenses
This 2,415 sq. ft. warehouse offers a perfect balance of functionality and convenience for your business needs. With versatile space and practical amenities, it’s ideal for storage, distribution, or light industrial operations. Key Features: Spacious Warehouse: Flexible layout to accommodate various business activities. Private Office: Dedicated office space for administrative tasks or client meetings. Restroom Facility: On-site restroom for added convenience. Overhead Door: Easy access for loading and unloading goods or equipment. Prime Location: Centrally located with excellent access to major roads and highways for seamless logistics. Ample Parking: Sufficient parking for employees, clients, and delivery vehicles. This well-equipped space is ready to support your business. Contact us today to schedule a tour and secure this prime location!
- Listed rate may not include certain utilities, building services and property expenses
- Office, Warehouse, Restroom, Overhead Door
This 2,415 sq. ft. warehouse offers a perfect balance of functionality and convenience for your business needs. With versatile space and practical amenities, it’s ideal for storage, distribution, or light industrial operations. Key Features: Spacious Warehouse: Flexible layout to accommodate various business activities. Private Office: Dedicated office space for administrative tasks or client meetings. Restroom Facility: On-site restroom for added convenience. Overhead Door: Easy access for loading and unloading goods or equipment. Prime Location: Centrally located with excellent access to major roads and highways for seamless logistics. Ample Parking: Sufficient parking for employees, clients, and delivery vehicles. This well-equipped space is ready to support your business. Contact us today to schedule a tour and secure this prime location!
- Listed rate may not include certain utilities, building services and property expenses
- Office, Warehouse, Restroom, Overhead Door
Spacious Warehouse: An open layout provides ample room for vehicle storage, granite fabrication, or boat repairs and storage. Private Office: A comfortable office space is included for administrative tasks, team meetings, or client interactions. Restroom Facility: On-site restroom for convenience and functionality. Overhead Door: Large overhead door for easy access, accommodating vehicles, materials, and equipment. Flexible Use: Tailored to meet the needs of auto shops, granite businesses, or boat-related enterprises. Prime Location: Strategically situated with excellent access to major roads and transportation routes, ensuring smooth logistics and customer accessibility. Parking Availability: Generous parking for staff, customers, and operational vehicles. Whether you’re expanding your business or starting fresh, this inviting space provides the functionality and versatility to help you succeed. Contact us today to schedule a tour and secure this outstanding opportunity!
- Listed rate may not include certain utilities, building services and property expenses
- Office, Warehouse, Restroom, Overhead Door
Industrial warehouse with 3 offices, private restroom, and overhead door. Landlord accepts auto at a premium price of $16.50 per square foot, plus sales tax and water.
- Listed rate may not include certain utilities, building services and property expenses
| Space | Size | Term | Rent | Space Use | Condition | Available |
| 1st Floor - #201 | 2,415 SF | 1-2 Years | £11.68 /SF/PA | Industrial | - | Now |
| 1st Floor - #205 | 2,415 SF | 1-2 Years | £11.68 /SF/PA | Industrial | - | Now |
| 1st Floor - 101 | 2,415 SF | 1-3 Years | £11.68 /SF/PA | Industrial | - | Now |
| 1st Floor - 103 | 2,415 SF | 1-3 Years | £11.68 /SF/PA | Industrial | - | Now |
| 1st Floor - 202 | 2,415 SF | 1-3 Years | £11.68 /SF/PA | Industrial | - | Now |
| 1st Floor - 203 | 2,415 SF | 1-3 Years | £11.68 /SF/PA | Industrial | - | Now |
| 1st Floor - 206-207 | 4,830 SF | 1-3 Years | £10.55 /SF/PA | Industrial | - | Now |
| 1st Floor - 304-305 | 4,830 SF | 1-3 Years | £10.55 /SF/PA | Industrial | - | Now |
2550 Kirby Cir NE - 1st Floor - #201
2550 Kirby Cir NE - 1st Floor - #205
2550 Kirby Cir NE - 1st Floor - 101
2550 Kirby Cir NE - 1st Floor - 103
2550 Kirby Cir NE - 1st Floor - 202
2550 Kirby Cir NE - 1st Floor - 203
2550 Kirby Cir NE - 1st Floor - 206-207
2550 Kirby Cir NE - 1st Floor - 304-305
PARK OVERVIEW
Palm Bay Two is a versatile three-building industrial/flex center in Palm Bay, covering approximately 4.84 acres of land. The property includes three buildings, with Building 1 offering 24,080 square feet and Buildings 2 and 3 each providing 16,877 square feet, totaling 57,834 square feet of space. The facility is designed with grade-level overhead doors for hassle-free loading logistics, making it an ideal location for small to medium-sized businesses looking for cost-effective warehousing solutions. Approximately 24 fully renovated units are available, each featuring a well-appointed warehouse with office space and private restrooms, both with new lighting, flooring, and paint. The buildings boast 16-foot clear heights and wide driveways for smooth maneuverability. Zoned for Light Industrial (LI) uses, the center boasts ample parking and storefront/showroom areas with vibrant glass door entrances and convenient awnings. The property is newly painted and the landlord permits automotive services, opening up additional business opportunities. Palm Bay Two allures businesses seeking growth in a dynamic area surrounded by major industrial players such as Renesas Electronics America, L3Harris Technologies, Inc., and ABC Supply Co Inc. The property is strategically located just 17 minutes from Melbourne Orlando International (MLB) and under an hour from Port Canaveral, a significant cruise, cargo, and naval port in Brevard County. Palm Bay Two also offers seamless access to US Highway 1, and it's only a 10-minute drive from Interstate 95, ensuring exceptional connectivity to Florida's vital Atlantic Coast markets, including Fort Lauderdale and Miami to the south and St. Augustine and Jacksonville to the north.















