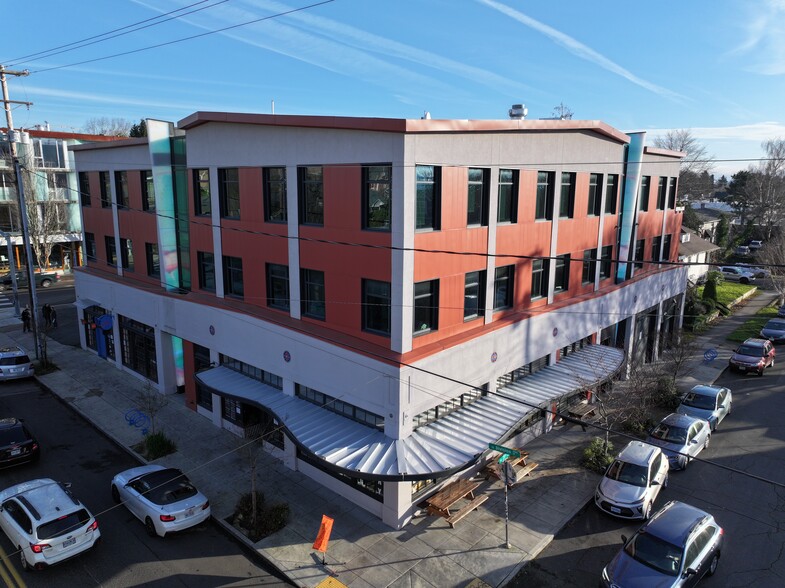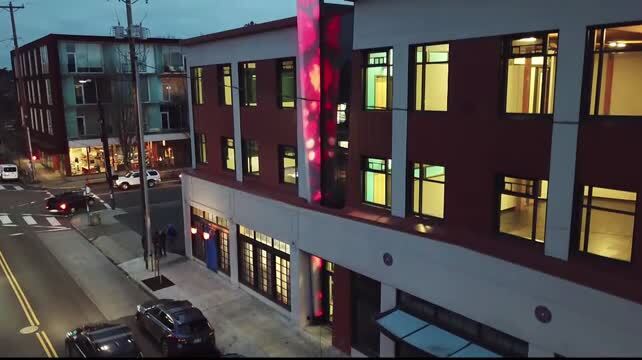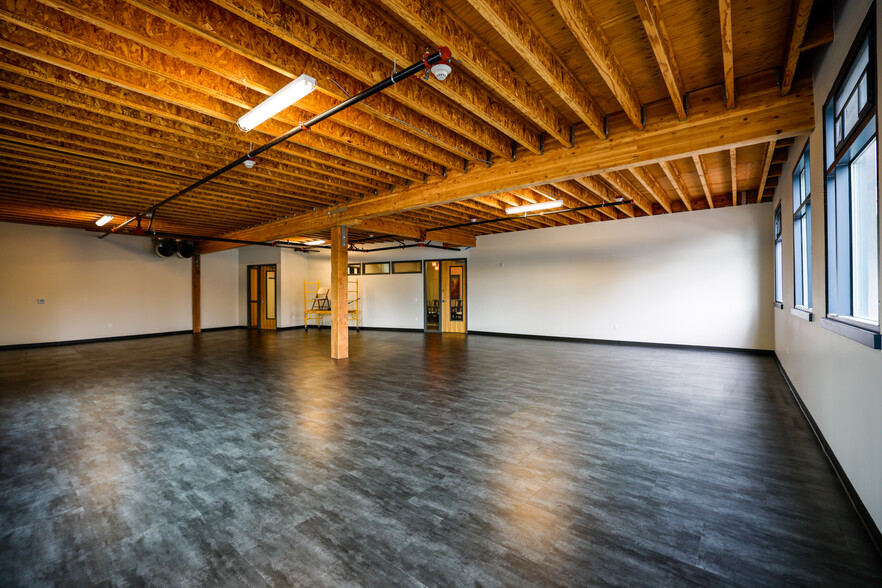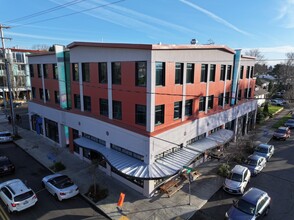
This feature is unavailable at the moment.
We apologize, but the feature you are trying to access is currently unavailable. We are aware of this issue and our team is working hard to resolve the matter.
Please check back in a few minutes. We apologize for the inconvenience.
- LoopNet Team
thank you

Your email has been sent!
The Geode Building 2512 SE 25th Ave
1,010 - 4,226 SF of Space Available in Portland, OR 97202



Highlights
- Skylights - Natural Light
- Open Floor Plan or Build to Suit
- Elevator
- Showers in the Bathrooms
- 11'' ceilings with post + beam accents
- State of the Art Security System
all available spaces(3)
Display Rent as
- Space
- Size
- Term
- Rent
- Space Use
- Condition
- Available
Currently one open office space. This 2,064 SF suite can be divided into two smaller spaces. Price upon request.
- Open Floor Plan Layout
- Space is in Excellent Condition
- Natural light
- HVAC
- Finished Ceilings: 11 ft
- Open floor plan
- Elevator access
Built-out office suite, previously built out for a law firm. Glass door conference room or private office. Price upon request.
- Lease rate does not include utilities, property expenses or building services
- Mostly Open Floor Plan Layout
- Finished Ceilings: 11 ft
- Central Air Conditioning
- Natural Light
- Corner office suite
- Beautiful natural light
- Fully Built-Out as Law Office
- Conference Rooms
- Space is in Excellent Condition
- High Ceilings
- Has a glassed in conference room/ private office
- Overlooking Division and 26th St
1,010 SF Office Suite - Ready to go!! Price upon request.
- Fully Built-Out as Professional Services Office
- Finished Ceilings: 11 ft
- Central Air and Heating
- After Hours HVAC Available
- Open-Plan
- Beautiful Wood Beams and Columns
- Individually Controlled HVAC Systems
- Open Floor Plan Layout
- Space is in Excellent Condition
- Natural Light
- Shower Facilities
- Soaring 11’ Ceilings
- Open Floor Plan
- Natural Light
| Space | Size | Term | Rent | Space Use | Condition | Available |
| 2nd Floor, Ste 203\204 | 2,064 SF | Negotiable | Upon Application Upon Application Upon Application Upon Application Upon Application Upon Application | Office | Shell Space | Now |
| 3rd Floor, Ste 303 | 1,152 SF | Negotiable | Upon Application Upon Application Upon Application Upon Application Upon Application Upon Application | Office | Full Build-Out | Now |
| 3rd Floor, Ste 304 | 1,010 SF | Negotiable | Upon Application Upon Application Upon Application Upon Application Upon Application Upon Application | Office/Retail | Full Build-Out | Now |
2nd Floor, Ste 203\204
| Size |
| 2,064 SF |
| Term |
| Negotiable |
| Rent |
| Upon Application Upon Application Upon Application Upon Application Upon Application Upon Application |
| Space Use |
| Office |
| Condition |
| Shell Space |
| Available |
| Now |
3rd Floor, Ste 303
| Size |
| 1,152 SF |
| Term |
| Negotiable |
| Rent |
| Upon Application Upon Application Upon Application Upon Application Upon Application Upon Application |
| Space Use |
| Office |
| Condition |
| Full Build-Out |
| Available |
| Now |
3rd Floor, Ste 304
| Size |
| 1,010 SF |
| Term |
| Negotiable |
| Rent |
| Upon Application Upon Application Upon Application Upon Application Upon Application Upon Application |
| Space Use |
| Office/Retail |
| Condition |
| Full Build-Out |
| Available |
| Now |
2nd Floor, Ste 203\204
| Size | 2,064 SF |
| Term | Negotiable |
| Rent | Upon Application |
| Space Use | Office |
| Condition | Shell Space |
| Available | Now |
Currently one open office space. This 2,064 SF suite can be divided into two smaller spaces. Price upon request.
- Open Floor Plan Layout
- Finished Ceilings: 11 ft
- Space is in Excellent Condition
- Open floor plan
- Natural light
- Elevator access
- HVAC
3rd Floor, Ste 303
| Size | 1,152 SF |
| Term | Negotiable |
| Rent | Upon Application |
| Space Use | Office |
| Condition | Full Build-Out |
| Available | Now |
Built-out office suite, previously built out for a law firm. Glass door conference room or private office. Price upon request.
- Lease rate does not include utilities, property expenses or building services
- Fully Built-Out as Law Office
- Mostly Open Floor Plan Layout
- Conference Rooms
- Finished Ceilings: 11 ft
- Space is in Excellent Condition
- Central Air Conditioning
- High Ceilings
- Natural Light
- Has a glassed in conference room/ private office
- Corner office suite
- Overlooking Division and 26th St
- Beautiful natural light
3rd Floor, Ste 304
| Size | 1,010 SF |
| Term | Negotiable |
| Rent | Upon Application |
| Space Use | Office/Retail |
| Condition | Full Build-Out |
| Available | Now |
1,010 SF Office Suite - Ready to go!! Price upon request.
- Fully Built-Out as Professional Services Office
- Open Floor Plan Layout
- Finished Ceilings: 11 ft
- Space is in Excellent Condition
- Central Air and Heating
- Natural Light
- After Hours HVAC Available
- Shower Facilities
- Open-Plan
- Soaring 11’ Ceilings
- Beautiful Wood Beams and Columns
- Open Floor Plan
- Individually Controlled HVAC Systems
- Natural Light
Property Overview
The Geode is a three-floor, 25,000 SF mixed-use, new-construction building located on S.E. Division Street and 25th Ave. The unique design features include a continuous skylight through the center of the building with 11-foot ceilings, wooden posts, beam accents and an elevator. Included is a shared conference room, with showers in the bathrooms and art filled hallways. The Geode has the highest seismic standards for today's earthquake safety. This Dynamic Building is a cultural center to an exciting walkable neighborhood with the New Cascadia Traditional Gluten Free Bakery on the first floor and the Clinton Street food scene a block away as well as great restaurants and stores up and down Division. The spaces available are above a well-established art gallery. Conveniently located on the TriMet bus line. Make an immediate aesthetic impression on your clients. A good fit for architects, lawyers, graphic designers, content creators, engineers, innovators, and tech professionals. This beautiful and calming environment is perfect for wellness providers and counseling practitioners.
- 24 Hour Access
- Convenience Store
- Property Manager on Site
- Security System
- Air Conditioning
PROPERTY FACTS
SELECT TENANTS
- Floor
- Tenant Name
- Industry
- 1st
- Art at The Geode
- Arts, Entertainment, and Recreation
- 3rd
- Brave Acorn Counseling
- Health Care and Social Assistance
- 3rd
- Energy GPS
- Professional, Scientific, and Technical Services
- 2nd
- Evolve Counseling
- Health Care and Social Assistance
- 2nd
- JRA Green Building
- Construction
- 2nd
- Lion Tree Counseling
- Health Care and Social Assistance
- 1st
- New Cascadia Traditional
- Accommodation and Food Services
Presented by

The Geode Building | 2512 SE 25th Ave
Hmm, there seems to have been an error sending your message. Please try again.
Thanks! Your message was sent.











