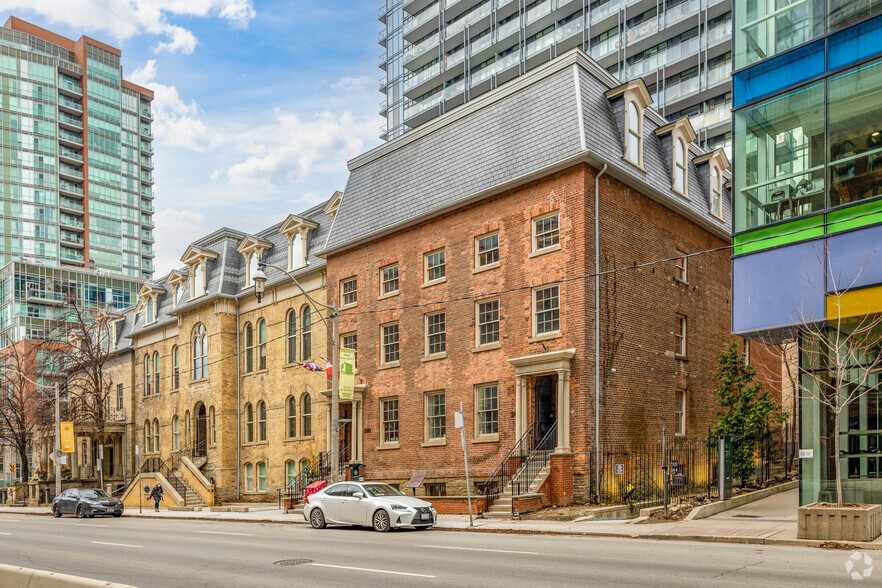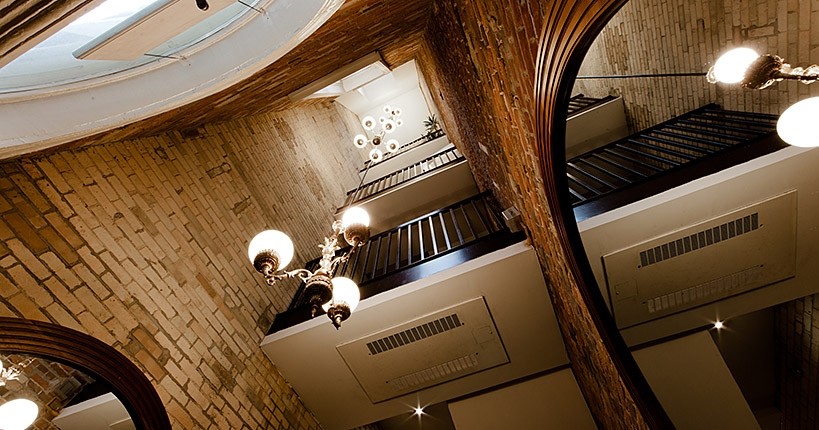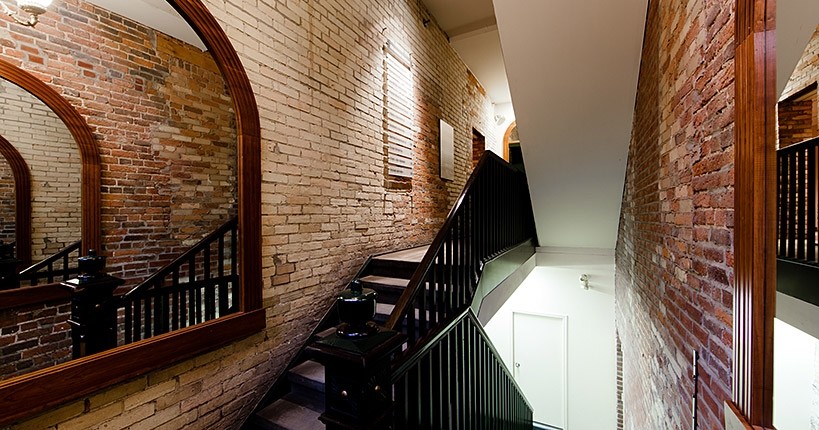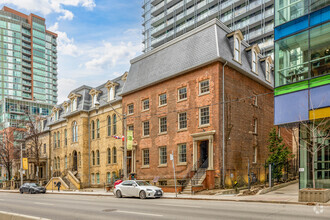
This feature is unavailable at the moment.
We apologize, but the feature you are trying to access is currently unavailable. We are aware of this issue and our team is working hard to resolve the matter.
Please check back in a few minutes. We apologize for the inconvenience.
- LoopNet Team
thank you

Your email has been sent!
Bank of Upper Canada Building 252-264 Adelaide St E
3,073 - 18,752 SF of Office Space Available in Toronto, ON M5A 1N1



Sublease Highlights
- High exposure location
- Natural light exposure
- Heavy commercialized area
all available spaces(4)
Display Rent as
- Space
- Size
- Term
- Rent
- Space Use
- Condition
- Available
Furniture can be made available. Exposed brick and beam with high vaulted ceilings. Turnkey space with ample meeting rooms and open collaboration space. Multiple space scenarios available ranging from 6,902 sf - 18,752 sf.
- Sublease space available from current tenant
- Fully Built-Out as Standard Office
- Can be combined with additional space(s) for up to 7,018 SF of adjacent space
- Access to public transit
- Natural Light exposure
- Lease rate does not include utilities, property expenses or building services
- Mostly Open Floor Plan Layout
- Central Air Conditioning
- Retail amenities nearby
• Furniture can be made available • Exposed brick and beam with high vaulted ceilings • Turnkey space with ample meeting rooms and open collaboration space • Multiple space scenarios available ranging from 6,902 sf - 18,752 sf
- Sublease space available from current tenant
- Fully Built-Out as Standard Office
- Can be combined with additional space(s) for up to 7,018 SF of adjacent space
- Access to public transit
- Lease rate does not include utilities, property expenses or building services
- Mostly Open Floor Plan Layout
- Central Air Conditioning
- Retail amenities nearby
• Furniture can be made available • Exposed brick and beam with high vaulted ceilings • Turnkey space with ample meeting rooms and open collaboration space • Multiple space scenarios available ranging from 6,902 sf - 18,752 sf
- Sublease space available from current tenant
- Fully Built-Out as Standard Office
- Can be combined with additional space(s) for up to 11,734 SF of adjacent space
- Access to public transit
- Lease rate does not include utilities, property expenses or building services
- Mostly Open Floor Plan Layout
- Central Air Conditioning
- Retail amenities nearby
• Furniture can be made available • Exposed brick and beam with high vaulted ceilings • Turnkey space with ample meeting rooms and open collaboration space • Multiple space scenarios available ranging from 6,902 sf - 18,752 sf
- Sublease space available from current tenant
- Fully Built-Out as Standard Office
- Can be combined with additional space(s) for up to 11,734 SF of adjacent space
- Access to public transit
- Lease rate does not include utilities, property expenses or building services
- Mostly Open Floor Plan Layout
- Central Air Conditioning
- Retail amenities nearby
| Space | Size | Term | Rent | Space Use | Condition | Available |
| Lower Level, Ste LL | 3,073 SF | Aug 2025 | £15.69 /SF/PA £1.31 /SF/MO £168.83 /m²/PA £14.07 /m²/MO £48,201 /PA £4,017 /MO | Office | Full Build-Out | Now |
| 1st Floor | 3,945 SF | Aug 2025 | £15.69 /SF/PA £1.31 /SF/MO £168.83 /m²/PA £14.07 /m²/MO £61,878 /PA £5,157 /MO | Office | Full Build-Out | Now |
| 2nd Floor | 4,832 SF | Aug 2025 | £15.69 /SF/PA £1.31 /SF/MO £168.83 /m²/PA £14.07 /m²/MO £75,791 /PA £6,316 /MO | Office | Full Build-Out | Now |
| 3rd Floor | 6,902 SF | Aug 2025 | £15.69 /SF/PA £1.31 /SF/MO £168.83 /m²/PA £14.07 /m²/MO £108,260 /PA £9,022 /MO | Office | Full Build-Out | Now |
Lower Level, Ste LL
| Size |
| 3,073 SF |
| Term |
| Aug 2025 |
| Rent |
| £15.69 /SF/PA £1.31 /SF/MO £168.83 /m²/PA £14.07 /m²/MO £48,201 /PA £4,017 /MO |
| Space Use |
| Office |
| Condition |
| Full Build-Out |
| Available |
| Now |
1st Floor
| Size |
| 3,945 SF |
| Term |
| Aug 2025 |
| Rent |
| £15.69 /SF/PA £1.31 /SF/MO £168.83 /m²/PA £14.07 /m²/MO £61,878 /PA £5,157 /MO |
| Space Use |
| Office |
| Condition |
| Full Build-Out |
| Available |
| Now |
2nd Floor
| Size |
| 4,832 SF |
| Term |
| Aug 2025 |
| Rent |
| £15.69 /SF/PA £1.31 /SF/MO £168.83 /m²/PA £14.07 /m²/MO £75,791 /PA £6,316 /MO |
| Space Use |
| Office |
| Condition |
| Full Build-Out |
| Available |
| Now |
3rd Floor
| Size |
| 6,902 SF |
| Term |
| Aug 2025 |
| Rent |
| £15.69 /SF/PA £1.31 /SF/MO £168.83 /m²/PA £14.07 /m²/MO £108,260 /PA £9,022 /MO |
| Space Use |
| Office |
| Condition |
| Full Build-Out |
| Available |
| Now |
Lower Level, Ste LL
| Size | 3,073 SF |
| Term | Aug 2025 |
| Rent | £15.69 /SF/PA |
| Space Use | Office |
| Condition | Full Build-Out |
| Available | Now |
Furniture can be made available. Exposed brick and beam with high vaulted ceilings. Turnkey space with ample meeting rooms and open collaboration space. Multiple space scenarios available ranging from 6,902 sf - 18,752 sf.
- Sublease space available from current tenant
- Lease rate does not include utilities, property expenses or building services
- Fully Built-Out as Standard Office
- Mostly Open Floor Plan Layout
- Can be combined with additional space(s) for up to 7,018 SF of adjacent space
- Central Air Conditioning
- Access to public transit
- Retail amenities nearby
- Natural Light exposure
1st Floor
| Size | 3,945 SF |
| Term | Aug 2025 |
| Rent | £15.69 /SF/PA |
| Space Use | Office |
| Condition | Full Build-Out |
| Available | Now |
• Furniture can be made available • Exposed brick and beam with high vaulted ceilings • Turnkey space with ample meeting rooms and open collaboration space • Multiple space scenarios available ranging from 6,902 sf - 18,752 sf
- Sublease space available from current tenant
- Lease rate does not include utilities, property expenses or building services
- Fully Built-Out as Standard Office
- Mostly Open Floor Plan Layout
- Can be combined with additional space(s) for up to 7,018 SF of adjacent space
- Central Air Conditioning
- Access to public transit
- Retail amenities nearby
2nd Floor
| Size | 4,832 SF |
| Term | Aug 2025 |
| Rent | £15.69 /SF/PA |
| Space Use | Office |
| Condition | Full Build-Out |
| Available | Now |
• Furniture can be made available • Exposed brick and beam with high vaulted ceilings • Turnkey space with ample meeting rooms and open collaboration space • Multiple space scenarios available ranging from 6,902 sf - 18,752 sf
- Sublease space available from current tenant
- Lease rate does not include utilities, property expenses or building services
- Fully Built-Out as Standard Office
- Mostly Open Floor Plan Layout
- Can be combined with additional space(s) for up to 11,734 SF of adjacent space
- Central Air Conditioning
- Access to public transit
- Retail amenities nearby
3rd Floor
| Size | 6,902 SF |
| Term | Aug 2025 |
| Rent | £15.69 /SF/PA |
| Space Use | Office |
| Condition | Full Build-Out |
| Available | Now |
• Furniture can be made available • Exposed brick and beam with high vaulted ceilings • Turnkey space with ample meeting rooms and open collaboration space • Multiple space scenarios available ranging from 6,902 sf - 18,752 sf
- Sublease space available from current tenant
- Lease rate does not include utilities, property expenses or building services
- Fully Built-Out as Standard Office
- Mostly Open Floor Plan Layout
- Can be combined with additional space(s) for up to 11,734 SF of adjacent space
- Central Air Conditioning
- Access to public transit
- Retail amenities nearby
Property Overview
Commercial office property located in Toronto, Ontario.
- Bus Route
- Public Transport
PROPERTY FACTS
Presented by

Bank of Upper Canada Building | 252-264 Adelaide St E
Hmm, there seems to have been an error sending your message. Please try again.
Thanks! Your message was sent.


