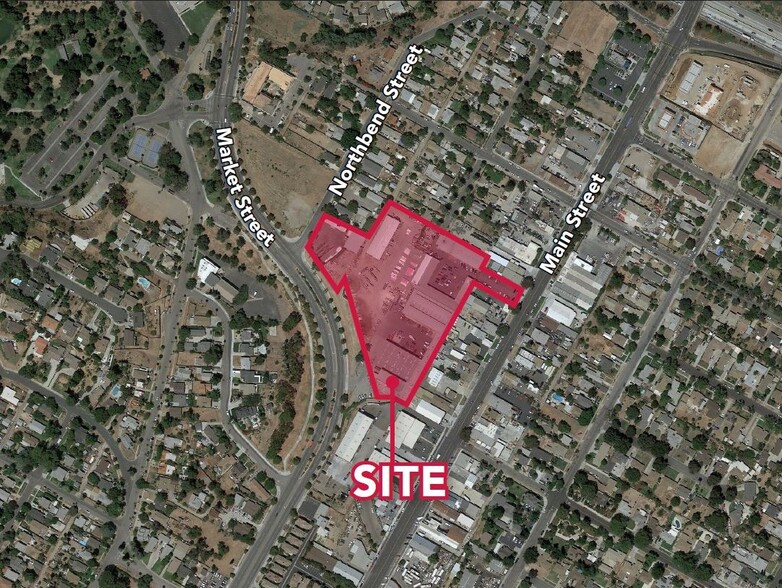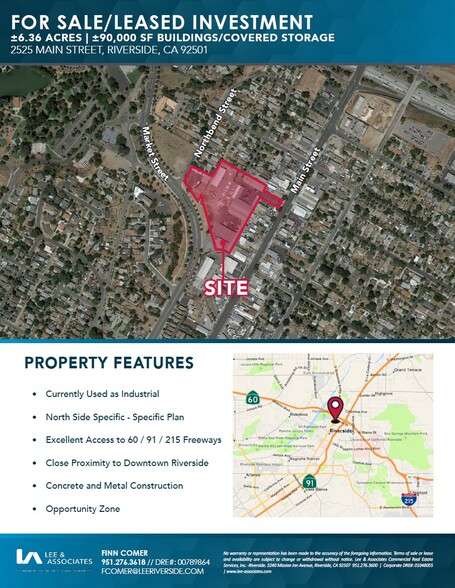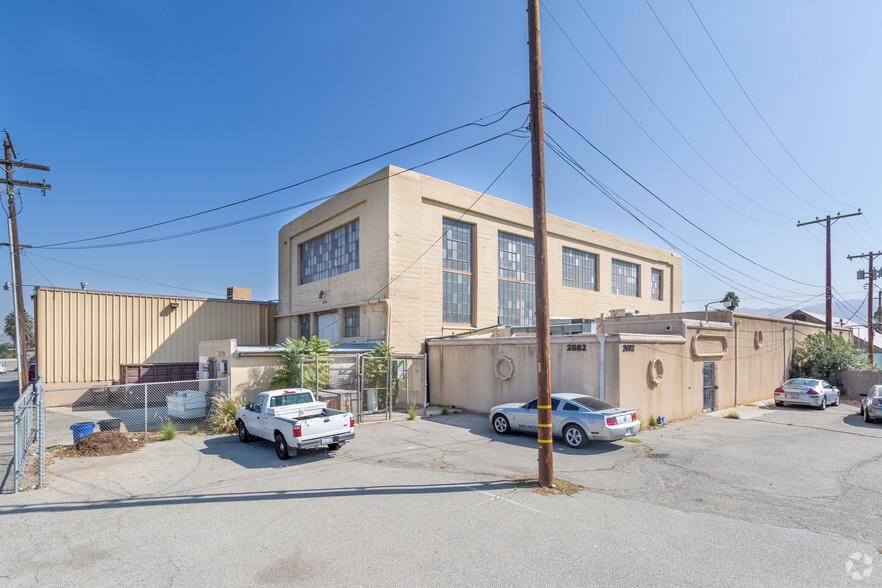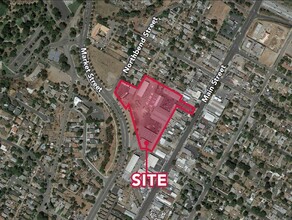
6.36 ACRES | 90K SF Bldg Leased Investment | 2525 Main St
This feature is unavailable at the moment.
We apologize, but the feature you are trying to access is currently unavailable. We are aware of this issue and our team is working hard to resolve the matter.
Please check back in a few minutes. We apologize for the inconvenience.
- LoopNet Team
thank you

Your email has been sent!
6.36 ACRES | 90K SF Bldg Leased Investment 2525 Main St
91,934 SF 94% Leased Industrial Building Riverside, CA 92501 £11,345,525 (£123/SF)



Investment Highlights
- Do not disturb tenants
- Excellent Access to 60 / 91 / 215 Freeways
- Concrete and Metal Construction
- North Side Specific - Specific Plan
- Close Proximity to Downtown Riverside
- Opportunity Zone
Executive Summary
Leased Investment Offering. Total of 91,934 square feet of industrial manufacturing building square footage on 6.36 acres over two parcels : 209-151-004 & 017. 9 ground level doors 4 dock high loading, clear height varies 12-18’. Do not disturb tenants and loading doors to be confirmed .
Site Includes Buildings & Covered Storage. Industrial Use. North Side Specific Plan. Excellent Access to the 60/91/215 Freeways. Proximity to Downtown Riverside. Concrete & Metal Construction. Opportunity Zone.
Site Includes Buildings & Covered Storage. Industrial Use. North Side Specific Plan. Excellent Access to the 60/91/215 Freeways. Proximity to Downtown Riverside. Concrete & Metal Construction. Opportunity Zone.
Property Facts
| Price | £11,345,525 | Number of Floors | 1 |
| Price Per SF | £123 | Year Built | 1950 |
| Sale Type | Investment | Parking Ratio | 0.19/1,000 SF |
| Property Type | Industrial | Clear Ceiling Height | 18 ft |
| Property Subtype | Manufacturing | No. Dock-High Doors/Loading | 4 |
| Building Class | C | Level Access Doors | 9 |
| Lot Size | 6.36 AC | Opportunity Zone |
Yes
|
| Rentable Building Area | 91,934 SF |
| Price | £11,345,525 |
| Price Per SF | £123 |
| Sale Type | Investment |
| Property Type | Industrial |
| Property Subtype | Manufacturing |
| Building Class | C |
| Lot Size | 6.36 AC |
| Rentable Building Area | 91,934 SF |
| Number of Floors | 1 |
| Year Built | 1950 |
| Parking Ratio | 0.19/1,000 SF |
| Clear Ceiling Height | 18 ft |
| No. Dock-High Doors/Loading | 4 |
| Level Access Doors | 9 |
| Opportunity Zone |
Yes |
Amenities
- Fenced Lot
Space Availability
- Space
- Size
- Space Use
- Condition
- Available
Dead Storage Space
Immediate Occupancy.
Dead Storage Space
| Space | Size | Space Use | Condition | Available |
| 1st Fl - 2525 | 10,200 SF | Industrial | - | 30 Days |
| 1st Fl - 2680 | 5,500 SF | Industrial | - | Now |
| 1st Fl - 2682 | 4,800 SF | Industrial | - | 30 Days |
1st Fl - 2525
| Size |
| 10,200 SF |
| Space Use |
| Industrial |
| Condition |
| - |
| Available |
| 30 Days |
1st Fl - 2680
| Size |
| 5,500 SF |
| Space Use |
| Industrial |
| Condition |
| - |
| Available |
| Now |
1st Fl - 2682
| Size |
| 4,800 SF |
| Space Use |
| Industrial |
| Condition |
| - |
| Available |
| 30 Days |
1st Fl - 2525
| Size | 10,200 SF |
| Space Use | Industrial |
| Condition | - |
| Available | 30 Days |
Dead Storage Space
1st Fl - 2680
| Size | 5,500 SF |
| Space Use | Industrial |
| Condition | - |
| Available | Now |
Immediate Occupancy.
1st Fl - 2682
| Size | 4,800 SF |
| Space Use | Industrial |
| Condition | - |
| Available | 30 Days |
Dead Storage Space
1 of 1
PROPERTY TAXES
| Parcel Numbers | Improvements Assessment | £461,120 | |
| Land Assessment | £166,675 | Total Assessment | £627,796 |
PROPERTY TAXES
Parcel Numbers
Land Assessment
£166,675
Improvements Assessment
£461,120
Total Assessment
£627,796
zoning
| Zoning Code | NS-SP (industrial) |
| NS-SP (industrial) |
1 of 6
VIDEOS
3D TOUR
PHOTOS
STREET VIEW
STREET
MAP
1 of 1
Presented by

6.36 ACRES | 90K SF Bldg Leased Investment | 2525 Main St
Already a member? Log In
Hmm, there seems to have been an error sending your message. Please try again.
Thanks! Your message was sent.


