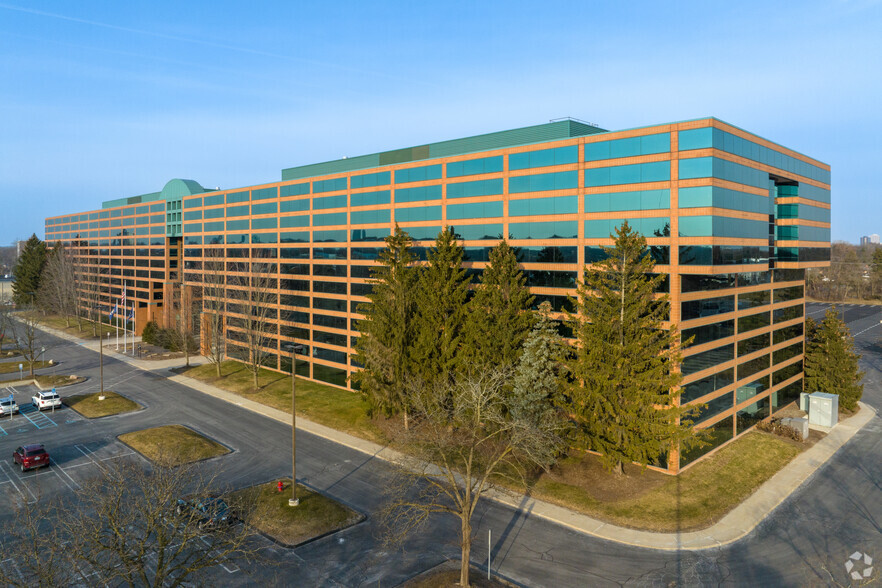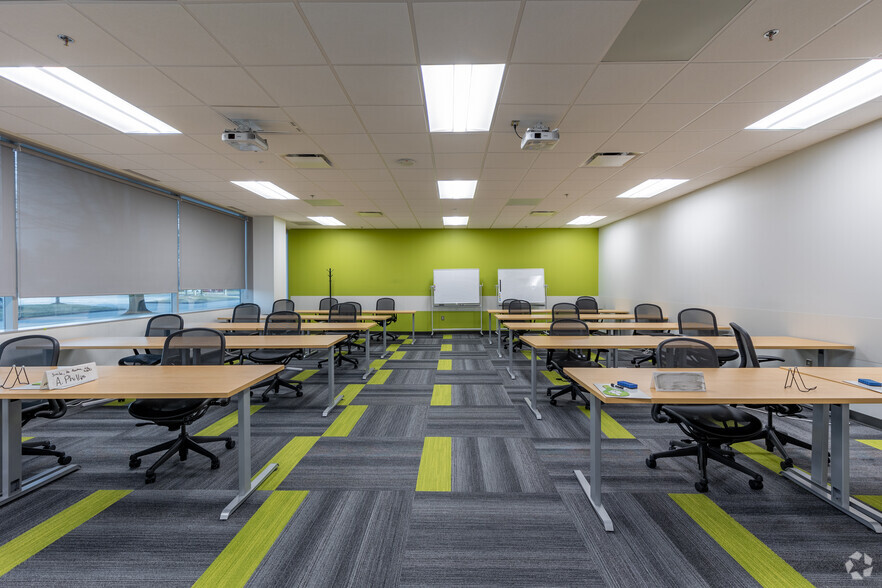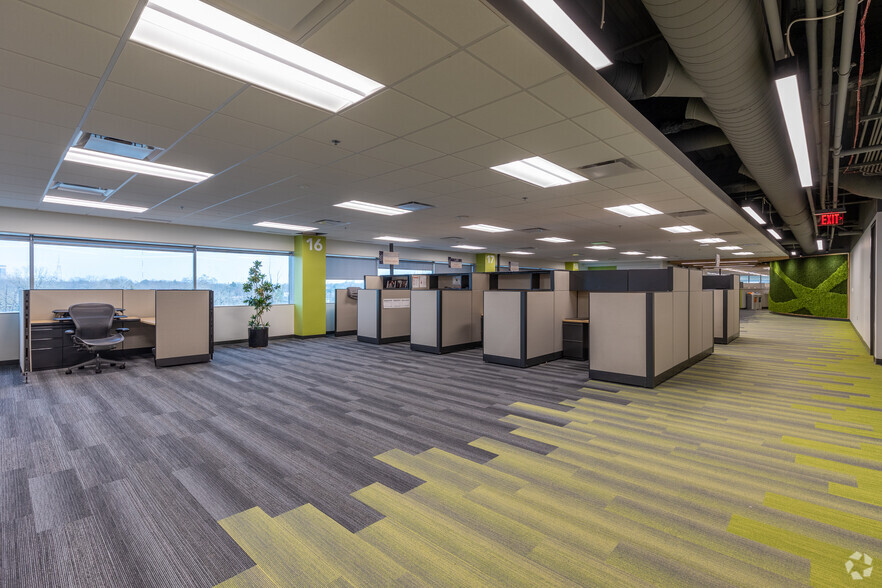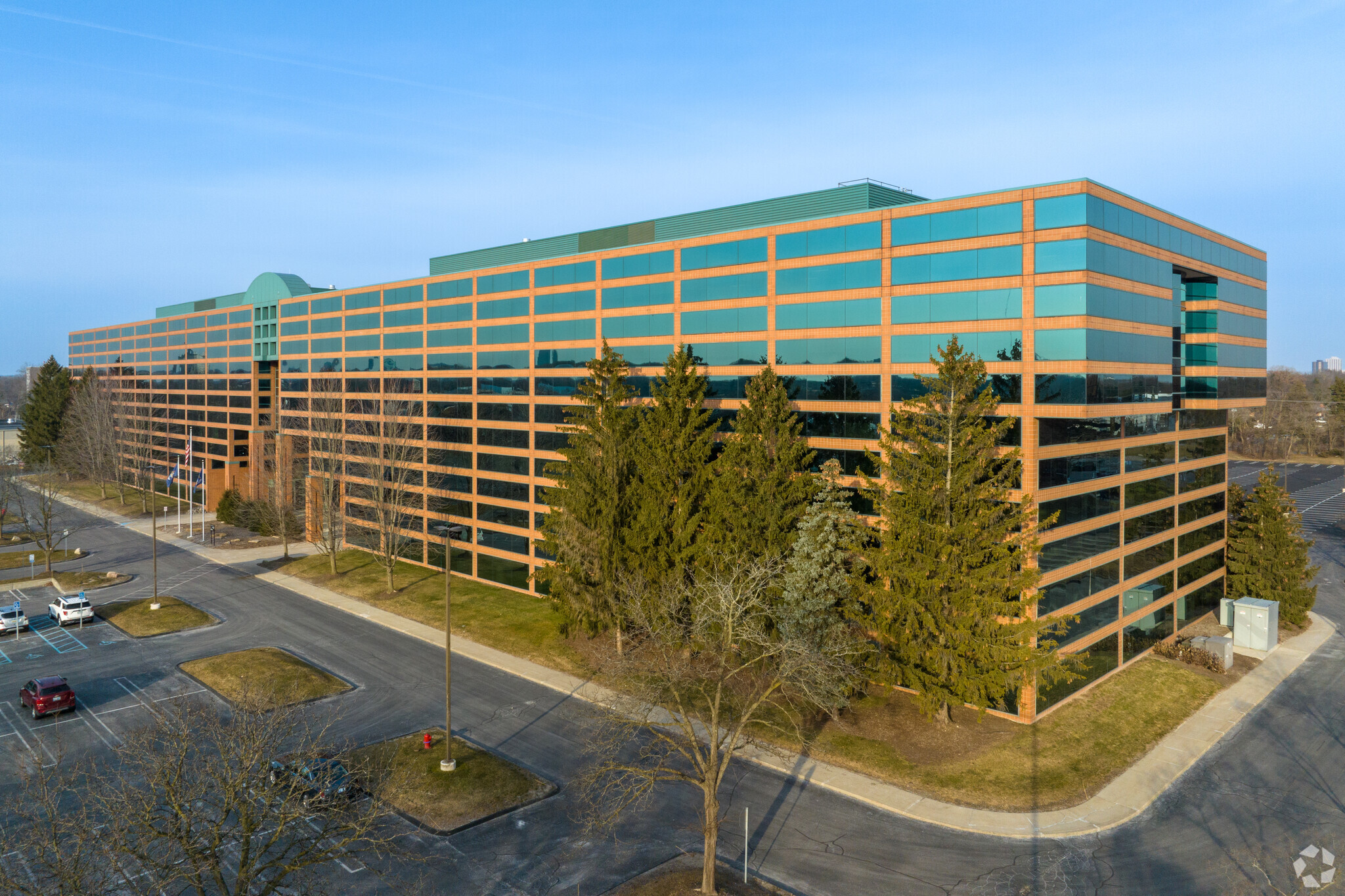Raleigh Officentre 25300-25330 Telegraph Rd 21,600 - 300,000 SF of 4-Star Office Space Available in Southfield, MI 48033



HIGHLIGHTS
- Premier Class A Six Story Office Building
- Central location in the heart of Metro-Detroit
- State-of-the-art tenant amenities including newly built cafeteria, coffee bars, café / lounge spaces, game rooms, conference rooms, etc.
- Up to 300,000 SF perfect for HQ
- Abundant parking with 1,235 free surface spaces
ALL AVAILABLE SPACES(9)
Display Rent as
- SPACE
- SIZE
- TERM
- RENT
- SPACE USE
- CONDITION
- AVAILABLE
1st Floor Space Cafe
- Fully Built-Out as Professional Services Office
- Space is in Excellent Condition
- Mostly Open Floor Plan Layout
- Can be combined with additional space(s) for up to 43,200 SF of adjacent space
Cafe Meeting Rooms
- Fully Built-Out as Professional Services Office
- Space is in Excellent Condition
- Mostly Open Floor Plan Layout
- Can be combined with additional space(s) for up to 43,200 SF of adjacent space
- Fully Built-Out as Professional Services Office
- Space is in Excellent Condition
- Mostly Open Floor Plan Layout
- Can be combined with additional space(s) for up to 256,800 SF of adjacent space
- Fully Built-Out as Professional Services Office
- Space is in Excellent Condition
- Mostly Open Floor Plan Layout
- Can be combined with additional space(s) for up to 256,800 SF of adjacent space
- Fully Built-Out as Professional Services Office
- Space is in Excellent Condition
- Mostly Open Floor Plan Layout
- Can be combined with additional space(s) for up to 256,800 SF of adjacent space
- Fully Built-Out as Professional Services Office
- Space is in Excellent Condition
- Mostly Open Floor Plan Layout
- Can be combined with additional space(s) for up to 256,800 SF of adjacent space
- Fully Built-Out as Professional Services Office
- Space is in Excellent Condition
- Mostly Open Floor Plan Layout
- Can be combined with additional space(s) for up to 256,800 SF of adjacent space
- Fully Built-Out as Professional Services Office
- Space is in Excellent Condition
- Mostly Open Floor Plan Layout
- Can be combined with additional space(s) for up to 256,800 SF of adjacent space
Cafe
- Fully Built-Out as Professional Services Office
- Space is in Excellent Condition
- Atrium
- Mostly Open Floor Plan Layout
- Can be combined with additional space(s) for up to 256,800 SF of adjacent space
| Space | Size | Term | Rent | Space Use | Condition | Available |
| 1st Floor, Ste 100 | 21,600 SF | 5 Years | Upon Application | Office | Full Build-Out | Now |
| 1st Floor, Ste 150 | 21,600 SF | Negotiable | Upon Application | Office | Full Build-Out | Now |
| 2nd Floor | 21,600 SF | Negotiable | Upon Application | Office | Full Build-Out | Now |
| 2nd Floor | 21,600 SF | Negotiable | Upon Application | Office | Full Build-Out | Now |
| 3rd Floor | 21,600 SF | Negotiable | Upon Application | Office | Full Build-Out | Now |
| 3rd Floor | 21,600 SF | Negotiable | Upon Application | Office | Full Build-Out | Now |
| 4th Floor | 56,800 SF | Negotiable | Upon Application | Office | Full Build-Out | Now |
| 5th Floor | 56,800 SF | Negotiable | Upon Application | Office | Full Build-Out | Now |
| 6th Floor | 56,800 SF | Negotiable | Upon Application | Office | Full Build-Out | Now |
1st Floor, Ste 100
| Size |
| 21,600 SF |
| Term |
| 5 Years |
| Rent |
| Upon Application |
| Space Use |
| Office |
| Condition |
| Full Build-Out |
| Available |
| Now |
1st Floor, Ste 150
| Size |
| 21,600 SF |
| Term |
| Negotiable |
| Rent |
| Upon Application |
| Space Use |
| Office |
| Condition |
| Full Build-Out |
| Available |
| Now |
2nd Floor
| Size |
| 21,600 SF |
| Term |
| Negotiable |
| Rent |
| Upon Application |
| Space Use |
| Office |
| Condition |
| Full Build-Out |
| Available |
| Now |
2nd Floor
| Size |
| 21,600 SF |
| Term |
| Negotiable |
| Rent |
| Upon Application |
| Space Use |
| Office |
| Condition |
| Full Build-Out |
| Available |
| Now |
3rd Floor
| Size |
| 21,600 SF |
| Term |
| Negotiable |
| Rent |
| Upon Application |
| Space Use |
| Office |
| Condition |
| Full Build-Out |
| Available |
| Now |
3rd Floor
| Size |
| 21,600 SF |
| Term |
| Negotiable |
| Rent |
| Upon Application |
| Space Use |
| Office |
| Condition |
| Full Build-Out |
| Available |
| Now |
4th Floor
| Size |
| 56,800 SF |
| Term |
| Negotiable |
| Rent |
| Upon Application |
| Space Use |
| Office |
| Condition |
| Full Build-Out |
| Available |
| Now |
5th Floor
| Size |
| 56,800 SF |
| Term |
| Negotiable |
| Rent |
| Upon Application |
| Space Use |
| Office |
| Condition |
| Full Build-Out |
| Available |
| Now |
6th Floor
| Size |
| 56,800 SF |
| Term |
| Negotiable |
| Rent |
| Upon Application |
| Space Use |
| Office |
| Condition |
| Full Build-Out |
| Available |
| Now |
PROPERTY OVERVIEW
Located in the heart of Metro-Detroit, this premier Class A office building spans up to 300,000 SF, making it an ideal headquarters space. The interior boasts a gorgeous buildout. With abundant parking offering 1,235 free surface spaces, accessibility is unmatched. State-of-the-art amenities include a newly built cafeteria, coffee bars, café/lounge spaces, game rooms, and conference rooms, ensuring a productive and comfortable work environment. The building features new generators for reliability and offers prime commercial exposure with fantastic signage opportunities, making it a standout choice for businesses seeking a prestigious and functional office space.
- 24 Hour Access
- Convenience Store
- Food Court
- Monument Signage
- Air Conditioning







