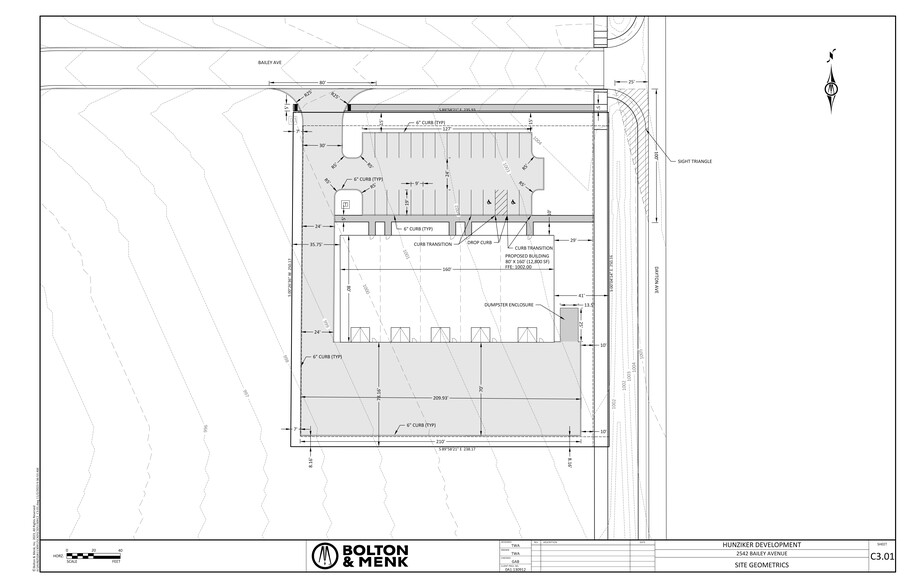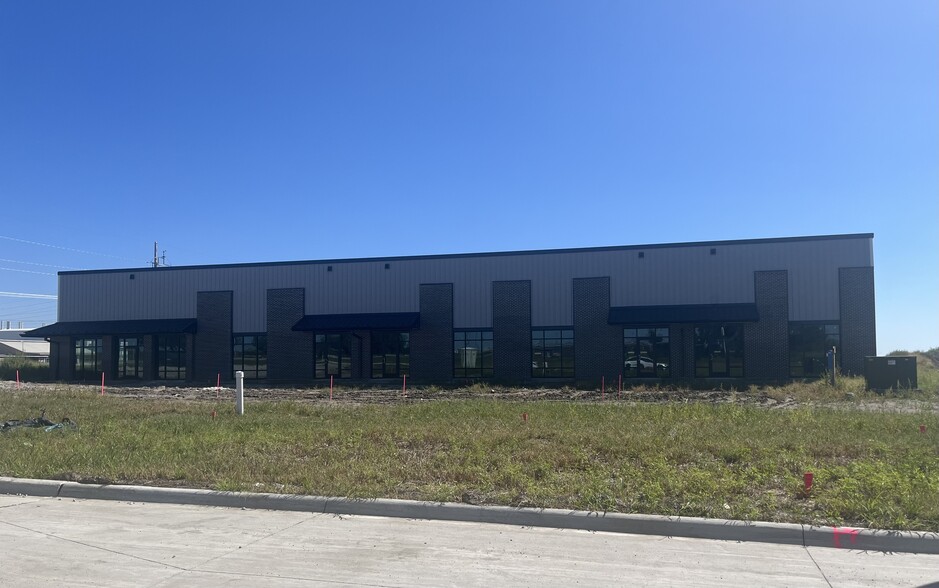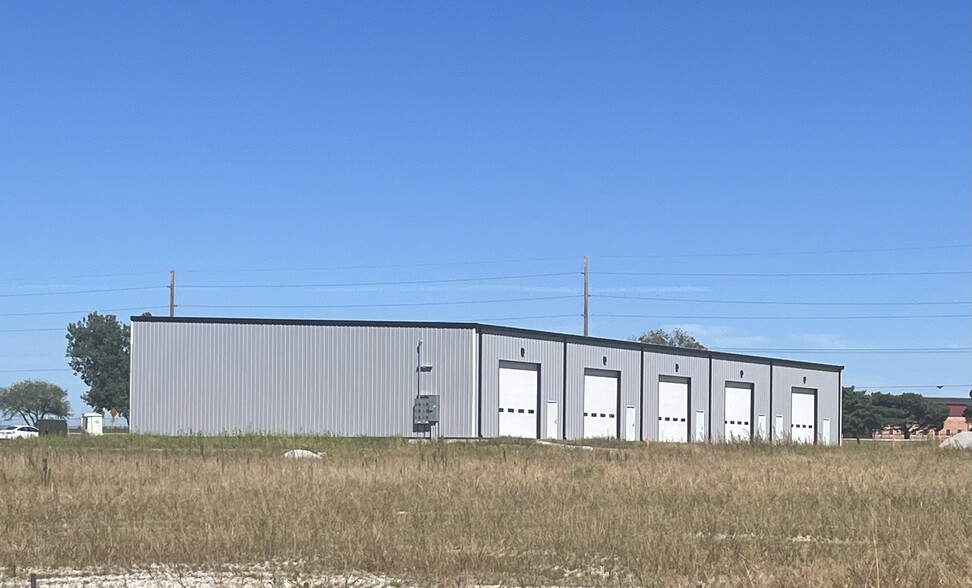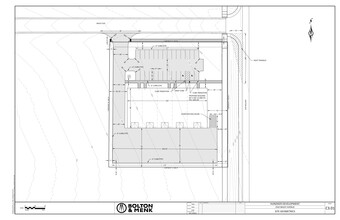
This feature is unavailable at the moment.
We apologize, but the feature you are trying to access is currently unavailable. We are aware of this issue and our team is working hard to resolve the matter.
Please check back in a few minutes. We apologize for the inconvenience.
- LoopNet Team
thank you

Your email has been sent!
2542 Bailey Ave
2,400 - 12,800 SF of Space Available in Ames, IA 50010



Highlights
- Easy access to I35 & HWY 30
- Large storefront windows
- 14' x 14' overhead doors
- 200 AMP meter per space
Features
all available spaces(5)
Display Rent as
- Space
- Size
- Term
- Rent
- Space Use
- Condition
- Available
This space will come with a demising wall that will be drywalled from floor to ceiling, a 12' x 12' office space, ADA restroom, 200 AMP electrical panel, 14' x 14' overhead door, $10,000 electrical allowance including wiring for restroom & office and a Rezner heater or mini split system ($5000 allowance).
- Lease rate does not include utilities, property expenses or building services
- 1 Level Access Door
- 14' x 14' over head door
- 200 AMP meter
- Includes 144 SF of dedicated office space
- Easy access to HWY 30 & I35
- Large Store Front Window
This building is 12,800 SF. Can be divided into 5 units ranging from 2,400 SF up to 12,800. Each space will come with a demising wall that will be drywalled from floor to ceiling, a 12' x 12' office space, ADA restroom, 200 AMP electrical panel, 14' x 14' overhead door, $10,000 electrical allowance including wiring for restroom & office and a Rezner heater or mini split system ($5000 allowance). Easy access to Highway 30 and Interstate 35
- Lease rate does not include utilities, property expenses or building services
- Natural Light
- Large Store Front Window
- 200 AMP meter
- 1 Level Access Door
- 14' x 14' Overhead door
- easy access to Interstate 35 & HWY 30
This building is 12,800 SF. Can be divided into 5 units ranging from 2,400 SF up to 12,800. Each space will come with a demising wall that will be drywalled from floor to ceiling, a 12' x 12' office space, ADA restroom, 200 AMP electrical panel, 14' x 14' overhead door, $10,000 electrical allowance including wiring for restroom & office and a Rezner heater or mini split system ($5000 allowance). Easy access to Highway 30 and Interstate 35
- Lease rate does not include utilities, property expenses or building services
- 14' x 14' Overhead Door
- Easy access to Interstate 35 & HWY 30
- 1 Level Access Door
- Large Store Front window
- 200 AMP meter
This building is 12,800 SF. Can be divided into 5 units ranging from 2,400 SF up to 12,800. Each space will come with a demising wall that will be drywalled from floor to ceiling, a 12' x 12' office space, ADA restroom, 200 AMP electrical panel, 14' x 14' overhead door, $10,000 electrical allowance including wiring for restroom & office and a Rezner heater or mini split system ($5000 allowance). Easy access to Highway 30 and Interstate 35
- Lease rate does not include utilities, property expenses or building services
- 14' x 14' Overhead Door
- Easy access to Interstate 35 & HWY 30
- 1 Level Access Door
- Large Store Front Window
- 200 AMP meter
This building is 12,800 SF. Can be divided into 5 units ranging from 2,400 SF up to 12,800. Each space will come with a demising wall that will be drywalled from floor to ceiling, a 12' x 12' office space, ADA restroom, 200 AMP electrical panel, 14' x 14' overhead door, $10,000 electrical allowance including wiring for restroom & office and a Rezner heater or mini split system ($5000 allowance). Easy access to Highway 30 and Interstate 35
- Lease rate does not include utilities, property expenses or building services
- 14' x 14' Overhead Door
- 200 Amp Meter
- 1 Level Access Door
- Large Store Front Window
- Easy access to Interstate 35 & HWY 30
| Space | Size | Term | Rent | Space Use | Condition | Available |
| 1st Floor - 101 | 2,400 SF | 3-5 Years | £11.74 /SF/PA £0.98 /SF/MO £126.33 /m²/PA £10.53 /m²/MO £28,168 /PA £2,347 /MO | Light Industrial | Shell Space | Now |
| 1st Floor - 102 | 2,400 SF | 3-5 Years | £11.74 /SF/PA £0.98 /SF/MO £126.33 /m²/PA £10.53 /m²/MO £28,168 /PA £2,347 /MO | Industrial | Shell Space | Now |
| 1st Floor - 103 | 2,400 SF | 3-5 Years | £11.74 /SF/PA £0.98 /SF/MO £126.33 /m²/PA £10.53 /m²/MO £28,168 /PA £2,347 /MO | Industrial | Shell Space | Now |
| 1st Floor - 104 | 2,400 SF | 3-5 Years | £11.74 /SF/PA £0.98 /SF/MO £126.33 /m²/PA £10.53 /m²/MO £28,168 /PA £2,347 /MO | Industrial | Shell Space | Now |
| 1st Floor - 105 | 3,200 SF | 3-5 Years | £11.74 /SF/PA £0.98 /SF/MO £126.33 /m²/PA £10.53 /m²/MO £37,558 /PA £3,130 /MO | Light Industrial | Shell Space | Now |
1st Floor - 101
| Size |
| 2,400 SF |
| Term |
| 3-5 Years |
| Rent |
| £11.74 /SF/PA £0.98 /SF/MO £126.33 /m²/PA £10.53 /m²/MO £28,168 /PA £2,347 /MO |
| Space Use |
| Light Industrial |
| Condition |
| Shell Space |
| Available |
| Now |
1st Floor - 102
| Size |
| 2,400 SF |
| Term |
| 3-5 Years |
| Rent |
| £11.74 /SF/PA £0.98 /SF/MO £126.33 /m²/PA £10.53 /m²/MO £28,168 /PA £2,347 /MO |
| Space Use |
| Industrial |
| Condition |
| Shell Space |
| Available |
| Now |
1st Floor - 103
| Size |
| 2,400 SF |
| Term |
| 3-5 Years |
| Rent |
| £11.74 /SF/PA £0.98 /SF/MO £126.33 /m²/PA £10.53 /m²/MO £28,168 /PA £2,347 /MO |
| Space Use |
| Industrial |
| Condition |
| Shell Space |
| Available |
| Now |
1st Floor - 104
| Size |
| 2,400 SF |
| Term |
| 3-5 Years |
| Rent |
| £11.74 /SF/PA £0.98 /SF/MO £126.33 /m²/PA £10.53 /m²/MO £28,168 /PA £2,347 /MO |
| Space Use |
| Industrial |
| Condition |
| Shell Space |
| Available |
| Now |
1st Floor - 105
| Size |
| 3,200 SF |
| Term |
| 3-5 Years |
| Rent |
| £11.74 /SF/PA £0.98 /SF/MO £126.33 /m²/PA £10.53 /m²/MO £37,558 /PA £3,130 /MO |
| Space Use |
| Light Industrial |
| Condition |
| Shell Space |
| Available |
| Now |
1st Floor - 101
| Size | 2,400 SF |
| Term | 3-5 Years |
| Rent | £11.74 /SF/PA |
| Space Use | Light Industrial |
| Condition | Shell Space |
| Available | Now |
This space will come with a demising wall that will be drywalled from floor to ceiling, a 12' x 12' office space, ADA restroom, 200 AMP electrical panel, 14' x 14' overhead door, $10,000 electrical allowance including wiring for restroom & office and a Rezner heater or mini split system ($5000 allowance).
- Lease rate does not include utilities, property expenses or building services
- Includes 144 SF of dedicated office space
- 1 Level Access Door
- Easy access to HWY 30 & I35
- 14' x 14' over head door
- Large Store Front Window
- 200 AMP meter
1st Floor - 102
| Size | 2,400 SF |
| Term | 3-5 Years |
| Rent | £11.74 /SF/PA |
| Space Use | Industrial |
| Condition | Shell Space |
| Available | Now |
This building is 12,800 SF. Can be divided into 5 units ranging from 2,400 SF up to 12,800. Each space will come with a demising wall that will be drywalled from floor to ceiling, a 12' x 12' office space, ADA restroom, 200 AMP electrical panel, 14' x 14' overhead door, $10,000 electrical allowance including wiring for restroom & office and a Rezner heater or mini split system ($5000 allowance). Easy access to Highway 30 and Interstate 35
- Lease rate does not include utilities, property expenses or building services
- 1 Level Access Door
- Natural Light
- 14' x 14' Overhead door
- Large Store Front Window
- easy access to Interstate 35 & HWY 30
- 200 AMP meter
1st Floor - 103
| Size | 2,400 SF |
| Term | 3-5 Years |
| Rent | £11.74 /SF/PA |
| Space Use | Industrial |
| Condition | Shell Space |
| Available | Now |
This building is 12,800 SF. Can be divided into 5 units ranging from 2,400 SF up to 12,800. Each space will come with a demising wall that will be drywalled from floor to ceiling, a 12' x 12' office space, ADA restroom, 200 AMP electrical panel, 14' x 14' overhead door, $10,000 electrical allowance including wiring for restroom & office and a Rezner heater or mini split system ($5000 allowance). Easy access to Highway 30 and Interstate 35
- Lease rate does not include utilities, property expenses or building services
- 1 Level Access Door
- 14' x 14' Overhead Door
- Large Store Front window
- Easy access to Interstate 35 & HWY 30
- 200 AMP meter
1st Floor - 104
| Size | 2,400 SF |
| Term | 3-5 Years |
| Rent | £11.74 /SF/PA |
| Space Use | Industrial |
| Condition | Shell Space |
| Available | Now |
This building is 12,800 SF. Can be divided into 5 units ranging from 2,400 SF up to 12,800. Each space will come with a demising wall that will be drywalled from floor to ceiling, a 12' x 12' office space, ADA restroom, 200 AMP electrical panel, 14' x 14' overhead door, $10,000 electrical allowance including wiring for restroom & office and a Rezner heater or mini split system ($5000 allowance). Easy access to Highway 30 and Interstate 35
- Lease rate does not include utilities, property expenses or building services
- 1 Level Access Door
- 14' x 14' Overhead Door
- Large Store Front Window
- Easy access to Interstate 35 & HWY 30
- 200 AMP meter
1st Floor - 105
| Size | 3,200 SF |
| Term | 3-5 Years |
| Rent | £11.74 /SF/PA |
| Space Use | Light Industrial |
| Condition | Shell Space |
| Available | Now |
This building is 12,800 SF. Can be divided into 5 units ranging from 2,400 SF up to 12,800. Each space will come with a demising wall that will be drywalled from floor to ceiling, a 12' x 12' office space, ADA restroom, 200 AMP electrical panel, 14' x 14' overhead door, $10,000 electrical allowance including wiring for restroom & office and a Rezner heater or mini split system ($5000 allowance). Easy access to Highway 30 and Interstate 35
- Lease rate does not include utilities, property expenses or building services
- 1 Level Access Door
- 14' x 14' Overhead Door
- Large Store Front Window
- 200 Amp Meter
- Easy access to Interstate 35 & HWY 30
Property Overview
New construction located off of Dayton Ave 1 mile from the Interstate 35 exit. This building can be divided into five individual units, each equipped with a 14’ x 14’ overhead door for easy loading access and a personal door located at the rear for pedestrian entry. The front of the building features large storefront windows, providing excellent visibility and a modern aesthetic. The exterior is finished with a combination of metal and brick veneer. For insulation, the roof is outfitted with R40 Simple Saver insulation, while the exterior purlin areas have R30 insulation, and the 6” exterior walls are insulated with R19. The building also offers ample electrical capacity with an 800 AMP, 3-phase service, and each tenant space is provided with a 200 AMP meter.
PROPERTY FACTS
Presented by

2542 Bailey Ave
Hmm, there seems to have been an error sending your message. Please try again.
Thanks! Your message was sent.












