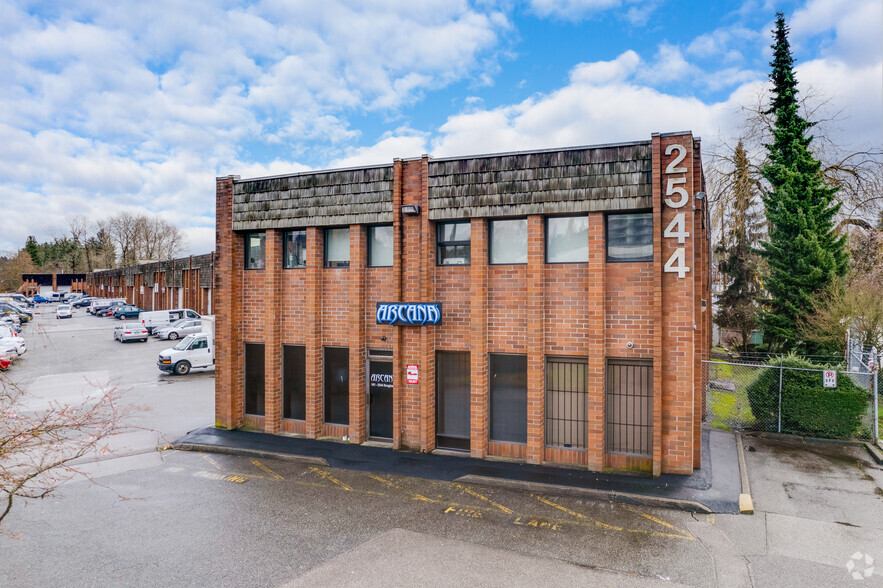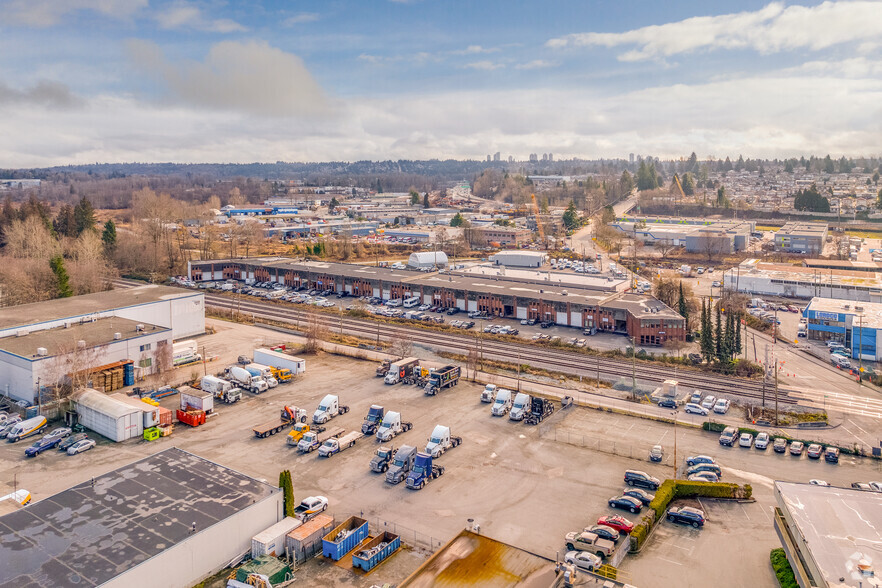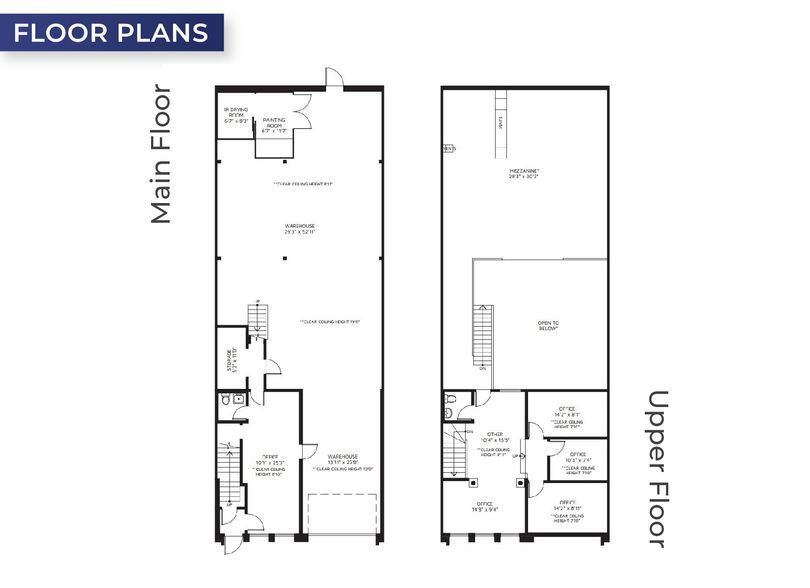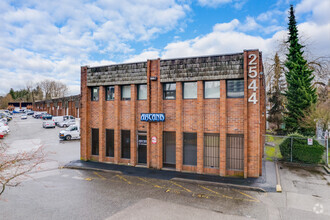
This feature is unavailable at the moment.
We apologize, but the feature you are trying to access is currently unavailable. We are aware of this issue and our team is working hard to resolve the matter.
Please check back in a few minutes. We apologize for the inconvenience.
- LoopNet Team
thank you

Your email has been sent!
2544 Douglas Rd
2,962 SF Office Unit Offered at £1,003,793 in Burnaby, BC V5C 5W7



Property Facts
| Price | £1,003,793 | Building Class | C |
| Unit Size | 2,962 SF | Number of Floors | 2 |
| No. Units | 1 | Typical Floor Size | 3,599 SF |
| Total Building Size | 99,874 SF | Year Built | 1978 |
| Property Type | Industrial (Unit) | Lot Size | 2.65 AC |
| Property Subtype | Warehouse | Parking Ratio | 0.05/1,000 SF |
| Sale Type | Investment |
| Price | £1,003,793 |
| Unit Size | 2,962 SF |
| No. Units | 1 |
| Total Building Size | 99,874 SF |
| Property Type | Industrial (Unit) |
| Property Subtype | Warehouse |
| Sale Type | Investment |
| Building Class | C |
| Number of Floors | 2 |
| Typical Floor Size | 3,599 SF |
| Year Built | 1978 |
| Lot Size | 2.65 AC |
| Parking Ratio | 0.05/1,000 SF |
1 Unit Available
Unit 101
| Unit Size | 2,962 SF | Unit Use | Office |
| Price | £1,003,793 | Sale Type | Investment |
| Price Per SF | £338.89 |
| Unit Size | 2,962 SF |
| Price | £1,003,793 |
| Price Per SF | £338.89 |
| Unit Use | Office |
| Sale Type | Investment |
Description
Central Burnaby location near the intersection of Douglas & Still Creek, and between Lougheed Hwy and Trans Canada Hwy. Flex light industrial and office unit, with quality improvements for a wide variety of uses. Newly renovated corner unit, multiple entrances. Flexible open plan design. Windows on three sides, with benefit of A/C throughout! Multiple open plan areas, sound room, meeting room and kitchen. Two (2) washrooms on each floor (4 total). Second floor offers ample natural light and mountain views. 5 Parking spots include. Holdom SkyTrain station within walking distance. Contact agents for marketing brochure, floorplans or a tour
Sale Notes
Central Burnaby location near the intersection of Douglas & Still Creek, and between Lougheed Hwy and Trans Canada Hwy. Flex light industrial and office unit, with quality improvements for a wide variety of uses. Newly renovated corner unit, multiple entrances. Flexible open plan design. Windows on three sides, with benefit of A/C throughout! Multiple open plan areas, sound room, meeting room and kitchen. Two (2) washrooms on each floor (4 total). Second floor offers ample natural light and mountain views. 5 Parking spots include. Holdom SkyTrain station within walking distance. Contact agents for marketing brochure, floorplans or a tour
 101 - Floor Plan
101 - Floor Plan
Amenities
- Security System
- Signage
- Air Conditioning
zoning
| Zoning Code | M-2 (M-2 (Industrial) permitting a wide range of uses.) |
| M-2 (M-2 (Industrial) permitting a wide range of uses.) |
Presented by

2544 Douglas Rd
Hmm, there seems to have been an error sending your message. Please try again.
Thanks! Your message was sent.





