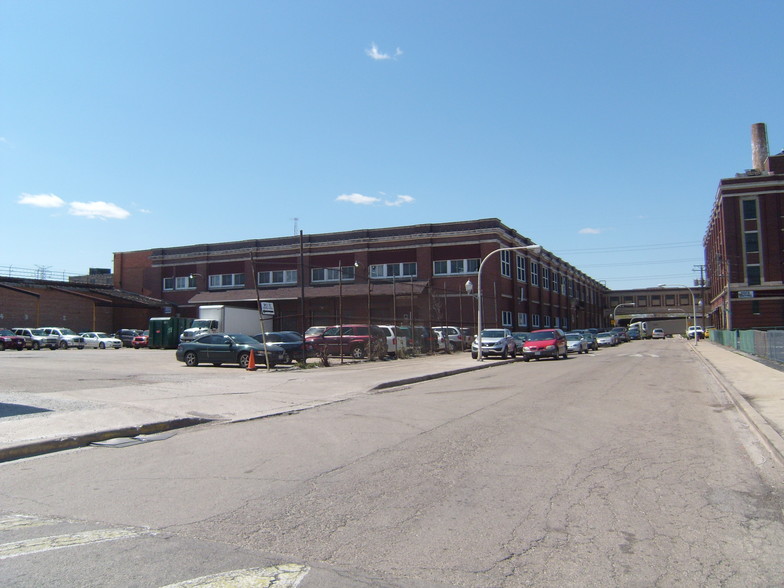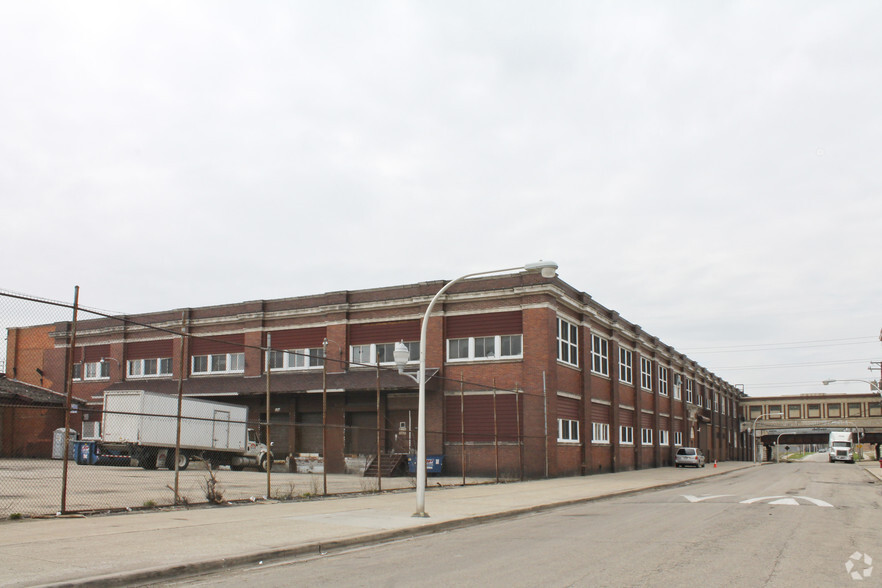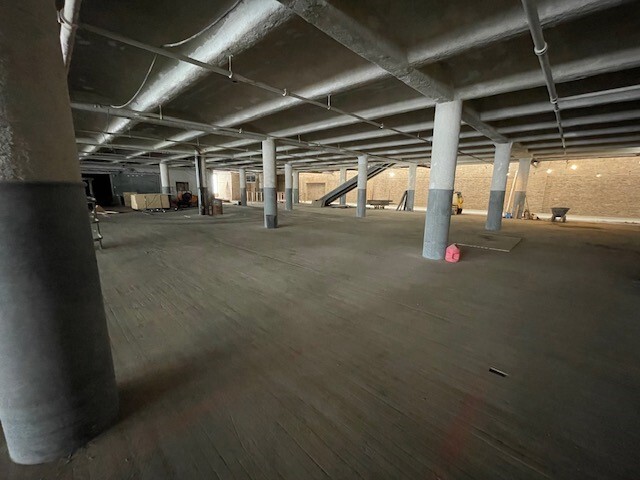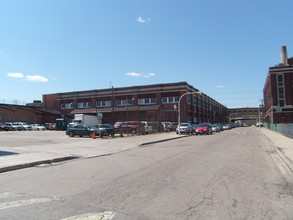
This feature is unavailable at the moment.
We apologize, but the feature you are trying to access is currently unavailable. We are aware of this issue and our team is working hard to resolve the matter.
Please check back in a few minutes. We apologize for the inconvenience.
- LoopNet Team
thank you

Your email has been sent!
Former Nabisco Baking Company Plant 2545 W Polk St
49,000 SF of Industrial Space Available in Chicago, IL 60612



Highlights
- Close to downtown and expressways
- Close to University of Illinois Medical Campus, Rush University, Medical Center, the Illinois Medical District and the Tri-Taylor neighborhood
- Easy access to CTA Blue Line at Western
- Surrounded by new construction including single and multi family homes, condos, and lofts
Features
all available space(1)
Display Rent as
- Space
- Size
- Term
- Rent
- Space Use
- Condition
- Available
Warehouse space available on the 1st floor. Live/work space available on the 2nd floor.
- Listed rate may not include certain utilities, building services and property expenses
- 7 Loading Docks
- Several dock doors
- Partially Demolished Space
- Close to the city and expressways
| Space | Size | Term | Rent | Space Use | Condition | Available |
| 1st Floor | 49,000 SF | Negotiable | £11.85 /SF/PA £0.99 /SF/MO £127.55 /m²/PA £10.63 /m²/MO £580,657 /PA £48,388 /MO | Industrial | Shell Space | Now |
1st Floor
| Size |
| 49,000 SF |
| Term |
| Negotiable |
| Rent |
| £11.85 /SF/PA £0.99 /SF/MO £127.55 /m²/PA £10.63 /m²/MO £580,657 /PA £48,388 /MO |
| Space Use |
| Industrial |
| Condition |
| Shell Space |
| Available |
| Now |
1st Floor
| Size | 49,000 SF |
| Term | Negotiable |
| Rent | £11.85 /SF/PA |
| Space Use | Industrial |
| Condition | Shell Space |
| Available | Now |
Warehouse space available on the 1st floor. Live/work space available on the 2nd floor.
- Listed rate may not include certain utilities, building services and property expenses
- Partially Demolished Space
- 7 Loading Docks
- Close to the city and expressways
- Several dock doors
Property Overview
Two Story former Nabisco Baking Company building. Brick exterior, concrete foundation and support pillars, new TPO roof, new windows, hardwood floors, exposed brick walls, painted plaster vault ceilings with up to 17' clearance, seven exterior docks, one drive in door, two freight elevators, 800 amp three-phase electrical service and sprinkler system.
Manufacturing FACILITY FACTS
Presented by

Former Nabisco Baking Company Plant | 2545 W Polk St
Hmm, there seems to have been an error sending your message. Please try again.
Thanks! Your message was sent.


