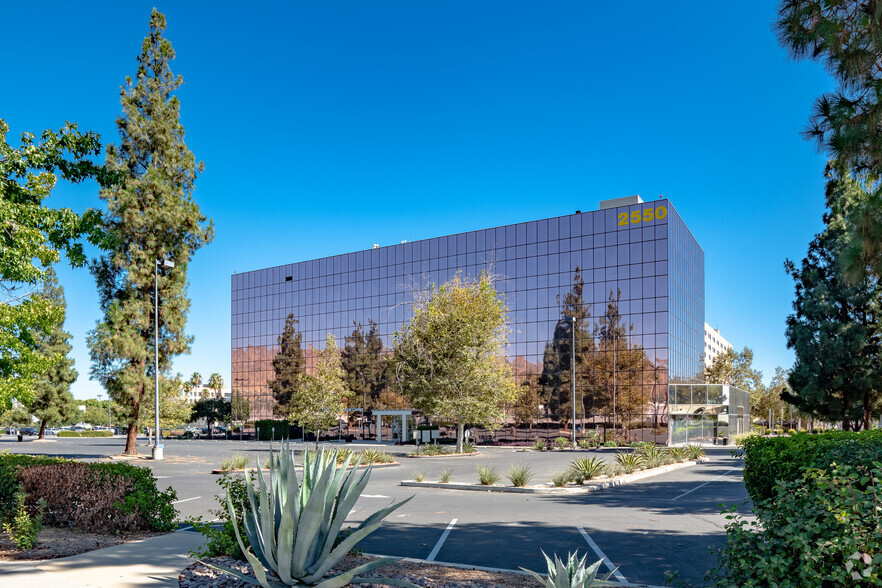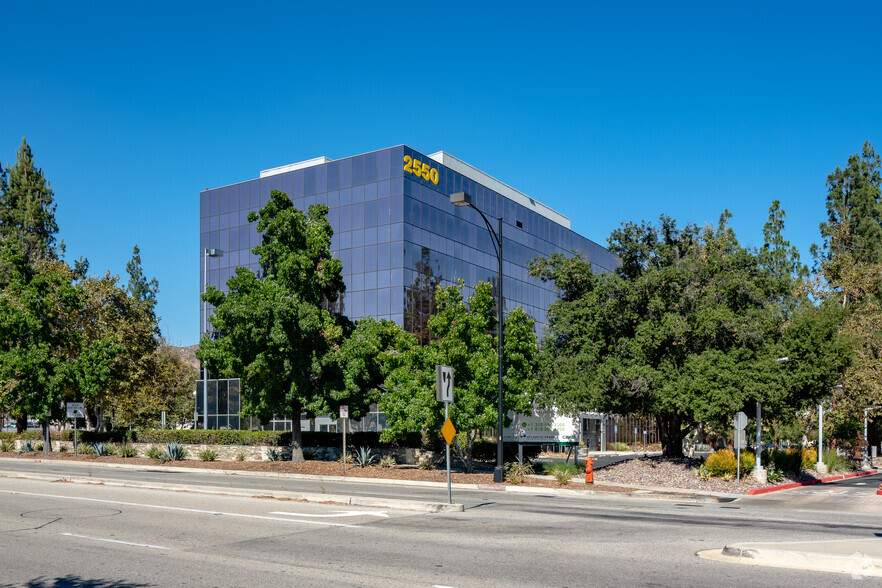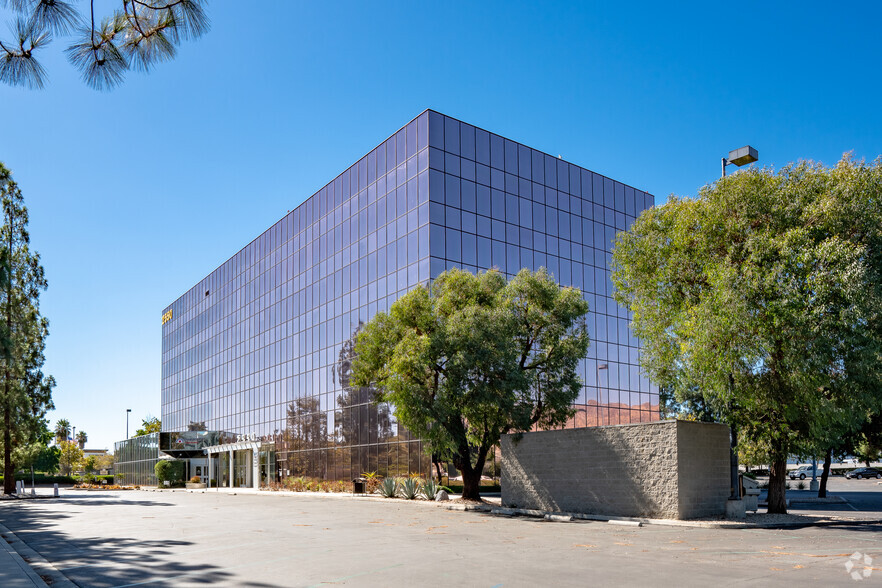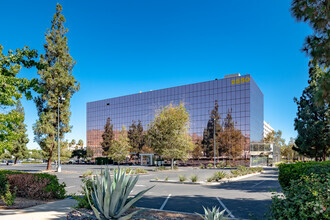
This feature is unavailable at the moment.
We apologize, but the feature you are trying to access is currently unavailable. We are aware of this issue and our team is working hard to resolve the matter.
Please check back in a few minutes. We apologize for the inconvenience.
- LoopNet Team
thank you

Your email has been sent!
2550 N. Hollywood Way 2550 N Hollywood Way
1,408 - 47,088 SF of Space Available in Burbank, CA 91505



Highlights
- Property shares spacious campus with Marriott Hotel and Convention Center.
- Amenity rich area with on campus Daily Grill restaurant, convenience shop, ATM and express mail drop
all available spaces(8)
Display Rent as
- Space
- Size
- Term
- Rent
- Space Use
- Condition
- Available
Separate external entrance to suite. Can be used for medical or office use.
- Rate includes utilities, building services and property expenses
- Space is in Excellent Condition
- Office intensive layout
- Private Restrooms
Separate external entrance to suite. Can be used for medical or office use.
- Rate includes utilities, building services and property expenses
- Space is in Excellent Condition
- Office intensive layout
- Private Restrooms
All 2nd floor suites are contiguous and can expand up to 9,302 sf, including any combination of adjacent suites thereof
- Rate includes utilities, building services and property expenses
- Space is in Excellent Condition
- Modern and bright common areas
- Office intensive layout
- Can be combined with additional space(s) for up to 5,347 SF of adjacent space
All 2nd floor suites are contiguous and can expand up to 9,302 sf, including any combination of adjacent suites thereof
- Rate includes utilities, building services and property expenses
- Space is in Excellent Condition
- Office intensive layout
- Can be combined with additional space(s) for up to 5,347 SF of adjacent space
- Suite is available August 2024 - As available and contiguous with Suite 308
- Rate includes utilities, building services and property expenses
- Fully Built-Out as Standard Office
- Suite is available now - As available and contiguous with Suite 303
- Rate includes utilities, building services and property expenses
- Fully Built-Out as Standard Office
Full floor available Divisible to 3,000 SF Open area with numerous offices Nice views of planes taking off and landing at the Burbank Airport
- Rate includes utilities, building services and property expenses
- Space is in Excellent Condition
- Airport Views
- Office intensive layout
- Central Air Conditioning
| Space | Size | Term | Rent | Space Use | Condition | Available |
| 1st Floor, Ste 102 | 5,825-7,607 SF | Negotiable | £37.21 /SF/PA £3.10 /SF/MO £400.51 /m²/PA £33.38 /m²/MO £283,046 /PA £23,587 /MO | Office/Medical | Full Build-Out | Now |
| 1st Floor, Ste 105 | 1,782-7,607 SF | Negotiable | £37.21 /SF/PA £3.10 /SF/MO £400.51 /m²/PA £33.38 /m²/MO £283,046 /PA £23,587 /MO | Office/Medical | Full Build-Out | Now |
| 2nd Floor, Ste 200 | 3,939 SF | Negotiable | £34.38 /SF/PA £2.87 /SF/MO £370.09 /m²/PA £30.84 /m²/MO £135,433 /PA £11,286 /MO | Office/Medical | Full Build-Out | Now |
| 2nd Floor, Ste 202 | 1,425 SF | Negotiable | Upon Application Upon Application Upon Application Upon Application Upon Application Upon Application | Office | - | Now |
| 2nd Floor, Ste 204 | 1,408 SF | Negotiable | £34.38 /SF/PA £2.87 /SF/MO £370.09 /m²/PA £30.84 /m²/MO £48,411 /PA £4,034 /MO | Office/Medical | Full Build-Out | Now |
| 3rd Floor, Ste 303 | 1,954-5,193 SF | Negotiable | £34.38 /SF/PA £2.87 /SF/MO £370.09 /m²/PA £30.84 /m²/MO £178,549 /PA £14,879 /MO | Office/Medical | Full Build-Out | Now |
| 3rd Floor, Ste 308 | 3,239-5,193 SF | Negotiable | £34.38 /SF/PA £2.87 /SF/MO £370.09 /m²/PA £30.84 /m²/MO £178,549 /PA £14,879 /MO | Office/Medical | Full Build-Out | Now |
| 6th Floor, Ste 600 | 3,000-14,716 SF | Negotiable | £34.38 /SF/PA £2.87 /SF/MO £370.09 /m²/PA £30.84 /m²/MO £505,974 /PA £42,165 /MO | Office/Medical | Full Build-Out | Now |
1st Floor, Ste 102
| Size |
| 5,825-7,607 SF |
| Term |
| Negotiable |
| Rent |
| £37.21 /SF/PA £3.10 /SF/MO £400.51 /m²/PA £33.38 /m²/MO £283,046 /PA £23,587 /MO |
| Space Use |
| Office/Medical |
| Condition |
| Full Build-Out |
| Available |
| Now |
1st Floor, Ste 105
| Size |
| 1,782-7,607 SF |
| Term |
| Negotiable |
| Rent |
| £37.21 /SF/PA £3.10 /SF/MO £400.51 /m²/PA £33.38 /m²/MO £283,046 /PA £23,587 /MO |
| Space Use |
| Office/Medical |
| Condition |
| Full Build-Out |
| Available |
| Now |
2nd Floor, Ste 200
| Size |
| 3,939 SF |
| Term |
| Negotiable |
| Rent |
| £34.38 /SF/PA £2.87 /SF/MO £370.09 /m²/PA £30.84 /m²/MO £135,433 /PA £11,286 /MO |
| Space Use |
| Office/Medical |
| Condition |
| Full Build-Out |
| Available |
| Now |
2nd Floor, Ste 202
| Size |
| 1,425 SF |
| Term |
| Negotiable |
| Rent |
| Upon Application Upon Application Upon Application Upon Application Upon Application Upon Application |
| Space Use |
| Office |
| Condition |
| - |
| Available |
| Now |
2nd Floor, Ste 204
| Size |
| 1,408 SF |
| Term |
| Negotiable |
| Rent |
| £34.38 /SF/PA £2.87 /SF/MO £370.09 /m²/PA £30.84 /m²/MO £48,411 /PA £4,034 /MO |
| Space Use |
| Office/Medical |
| Condition |
| Full Build-Out |
| Available |
| Now |
3rd Floor, Ste 303
| Size |
| 1,954-5,193 SF |
| Term |
| Negotiable |
| Rent |
| £34.38 /SF/PA £2.87 /SF/MO £370.09 /m²/PA £30.84 /m²/MO £178,549 /PA £14,879 /MO |
| Space Use |
| Office/Medical |
| Condition |
| Full Build-Out |
| Available |
| Now |
3rd Floor, Ste 308
| Size |
| 3,239-5,193 SF |
| Term |
| Negotiable |
| Rent |
| £34.38 /SF/PA £2.87 /SF/MO £370.09 /m²/PA £30.84 /m²/MO £178,549 /PA £14,879 /MO |
| Space Use |
| Office/Medical |
| Condition |
| Full Build-Out |
| Available |
| Now |
6th Floor, Ste 600
| Size |
| 3,000-14,716 SF |
| Term |
| Negotiable |
| Rent |
| £34.38 /SF/PA £2.87 /SF/MO £370.09 /m²/PA £30.84 /m²/MO £505,974 /PA £42,165 /MO |
| Space Use |
| Office/Medical |
| Condition |
| Full Build-Out |
| Available |
| Now |
1st Floor, Ste 102
| Size | 5,825-7,607 SF |
| Term | Negotiable |
| Rent | £37.21 /SF/PA |
| Space Use | Office/Medical |
| Condition | Full Build-Out |
| Available | Now |
Separate external entrance to suite. Can be used for medical or office use.
- Rate includes utilities, building services and property expenses
- Office intensive layout
- Space is in Excellent Condition
- Private Restrooms
1st Floor, Ste 105
| Size | 1,782-7,607 SF |
| Term | Negotiable |
| Rent | £37.21 /SF/PA |
| Space Use | Office/Medical |
| Condition | Full Build-Out |
| Available | Now |
Separate external entrance to suite. Can be used for medical or office use.
- Rate includes utilities, building services and property expenses
- Office intensive layout
- Space is in Excellent Condition
- Private Restrooms
2nd Floor, Ste 200
| Size | 3,939 SF |
| Term | Negotiable |
| Rent | £34.38 /SF/PA |
| Space Use | Office/Medical |
| Condition | Full Build-Out |
| Available | Now |
All 2nd floor suites are contiguous and can expand up to 9,302 sf, including any combination of adjacent suites thereof
- Rate includes utilities, building services and property expenses
- Office intensive layout
- Space is in Excellent Condition
- Can be combined with additional space(s) for up to 5,347 SF of adjacent space
- Modern and bright common areas
2nd Floor, Ste 202
| Size | 1,425 SF |
| Term | Negotiable |
| Rent | Upon Application |
| Space Use | Office |
| Condition | - |
| Available | Now |
2nd Floor, Ste 204
| Size | 1,408 SF |
| Term | Negotiable |
| Rent | £34.38 /SF/PA |
| Space Use | Office/Medical |
| Condition | Full Build-Out |
| Available | Now |
All 2nd floor suites are contiguous and can expand up to 9,302 sf, including any combination of adjacent suites thereof
- Rate includes utilities, building services and property expenses
- Office intensive layout
- Space is in Excellent Condition
- Can be combined with additional space(s) for up to 5,347 SF of adjacent space
3rd Floor, Ste 303
| Size | 1,954-5,193 SF |
| Term | Negotiable |
| Rent | £34.38 /SF/PA |
| Space Use | Office/Medical |
| Condition | Full Build-Out |
| Available | Now |
- Suite is available August 2024 - As available and contiguous with Suite 308
- Rate includes utilities, building services and property expenses
- Fully Built-Out as Standard Office
3rd Floor, Ste 308
| Size | 3,239-5,193 SF |
| Term | Negotiable |
| Rent | £34.38 /SF/PA |
| Space Use | Office/Medical |
| Condition | Full Build-Out |
| Available | Now |
- Suite is available now - As available and contiguous with Suite 303
- Rate includes utilities, building services and property expenses
- Fully Built-Out as Standard Office
6th Floor, Ste 600
| Size | 3,000-14,716 SF |
| Term | Negotiable |
| Rent | £34.38 /SF/PA |
| Space Use | Office/Medical |
| Condition | Full Build-Out |
| Available | Now |
Full floor available Divisible to 3,000 SF Open area with numerous offices Nice views of planes taking off and landing at the Burbank Airport
- Rate includes utilities, building services and property expenses
- Office intensive layout
- Space is in Excellent Condition
- Central Air Conditioning
- Airport Views
Property Overview
Immediately adjacent to Burbank Airport that offers free shuttle service. Building has modern and bright common areas and 3/1000 easily accessible free parking. Plenty more available with additional parking available if needed at only $45 per space. Professionally managed on-site maintenance personnel and on campus Daily Grill restaurant, convenience shop, ATM and express mail drop. Starbucks, Subway, Panda Express, McDonald’s, Denny’s, Del Taco and other fast food across the street and near Empire Center mall with shopping, banking and restaurant amenities.
- Conferencing Facility
- Food Service
- Property Manager on Site
- Restaurant
PROPERTY FACTS
SELECT TENANTS
- Floor
- Tenant Name
- 1st
- Autism Spectrum Therapies, Inc.
- 2nd
- Blue Grace Logistics
- 4th
- California Federation of Teachers
- 6th
- Home Brew
- 4th
- MIS Sciences Corporation
- 5th
- Monarch E&S Insurance Services
- 5th
- Senator Travel
- 6th
- Terry Hines & Associates
- 1st
- U.S. HealthWorks
- 6th
- Zoe Integrated Marketing
Presented by

2550 N. Hollywood Way | 2550 N Hollywood Way
Hmm, there seems to have been an error sending your message. Please try again.
Thanks! Your message was sent.












