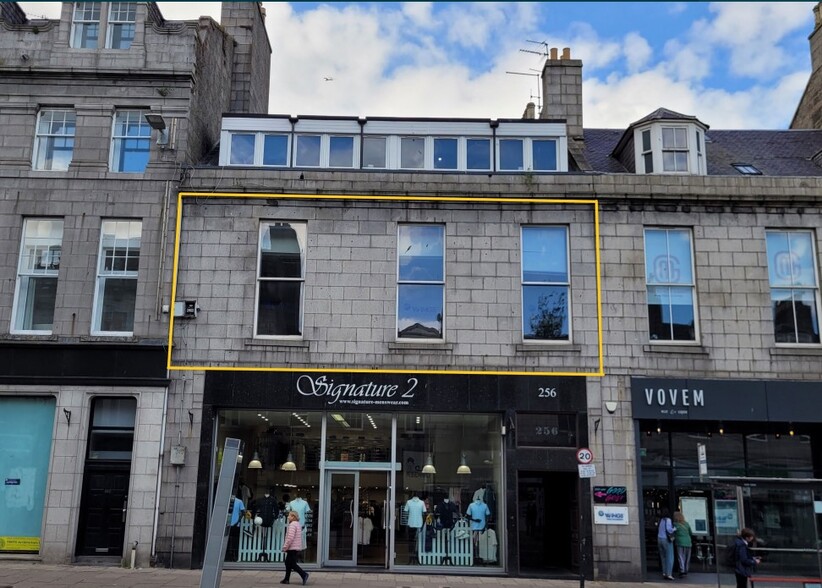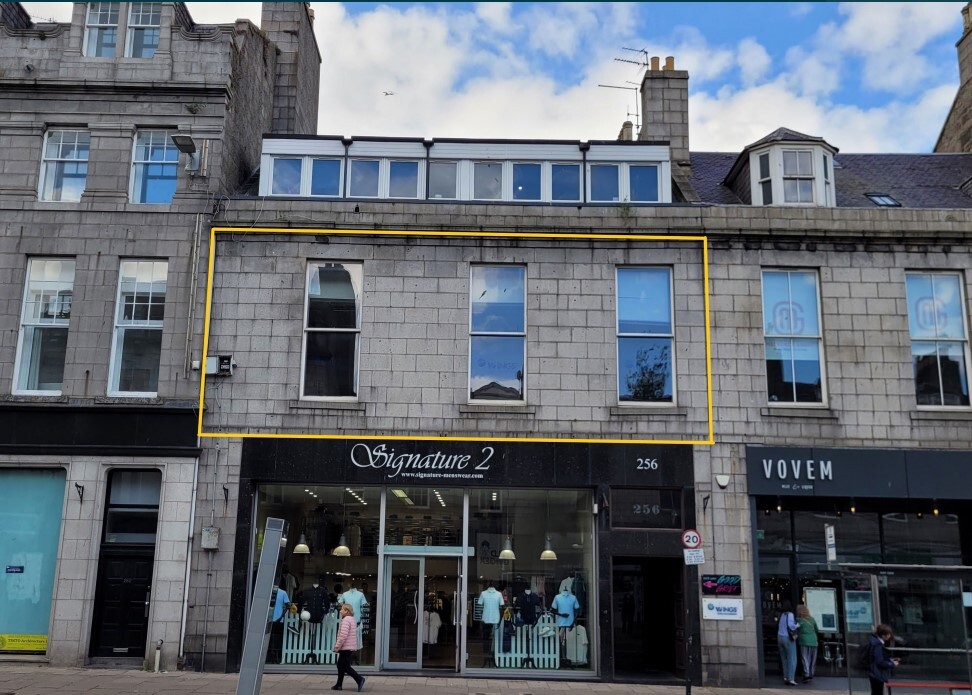256 Union St 135 - 1,280 SF of Office Space Available in Aberdeen AB10 1TP

HIGHLIGHTS
- 4 dedicated car parking to rear of premise
- Benefitting from excellent transport links
- Frontage to union street
SPACE AVAILABILITY (2)
Display Rent as
- SPACE
- SIZE
- TERM
- RENT
- SERVICE TYPE
| Space | Size | Term | Rent | Service Type | ||
| 1st Floor | 1,145 SF | Negotiable | £10.94 /SF/PA | TBD | ||
| Mezzanine | 135 SF | Negotiable | £10.94 /SF/PA | TBD |
1st Floor
The space comprises of 1,145 square feet of office space on the first floor. Internally the accommodation provides an open plan office area, storage, three private offices/boardrooms, tea prep area, male and female toilets.
- Use Class: Class 4
- Fully Built-Out as Standard Office
- Open Floor Plan Layout
- Can be combined with additional space(s) for up to 1,280 SF of adjacent space
- Energy Performance Rating - E
- Private Restrooms
- Open plan
- Office area
- Storage
Mezzanine
The space comprises of 135 square feet of office space on the mezzanine floor. Internally the accommodation provides an open plan office area, storage, three private offices/boardrooms, tea prep area, male and female toilets.
- Use Class: Class 4
- Fully Built-Out as Standard Office
- Open Floor Plan Layout
- Can be combined with additional space(s) for up to 1,280 SF of adjacent space
- Energy Performance Rating - E
- Private Restrooms
- Open plan
- Office area
- Storage
PROPERTY FACTS
| Total Space Available | 1,280 SF |
| Property Type | Retail |
| Property Subtype | Storefront |
| Gross Internal Area | 5,267 SF |
| Year Built | 1882 |
| Parking Ratio | 1.14/1,000 SF |
ABOUT THE PROPERTY
e premises comprise the first floor and mezzanine floor within a three-storey mid terraced building of stone and slate construction. The property is located on the north side of Union Street, the city’s principal commercial throughfare. Benefitting from excellent transport links, the property lies approximately 0.5 miles from Aberdeen’s Train Station with regular routes close by.
- 24 Hour Access
NEARBY MAJOR RETAILERS
















