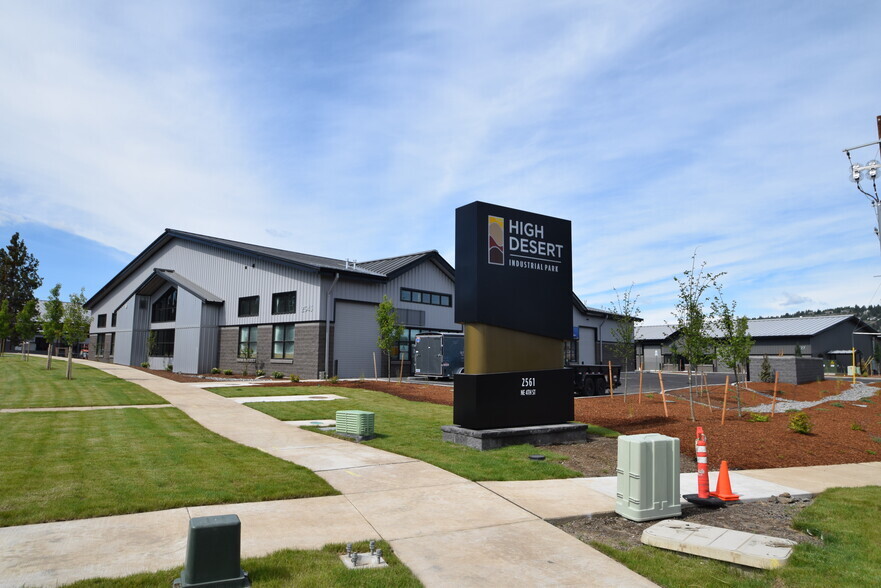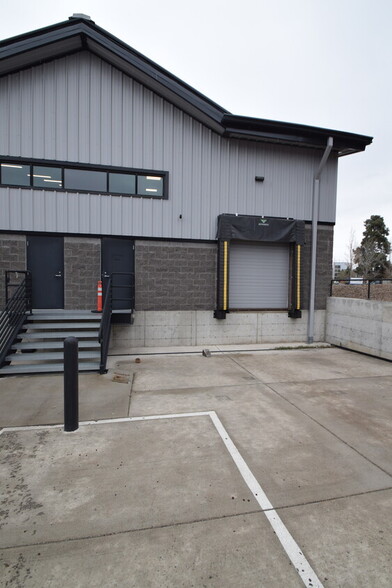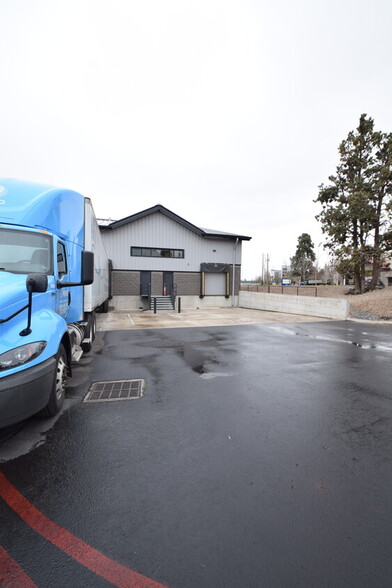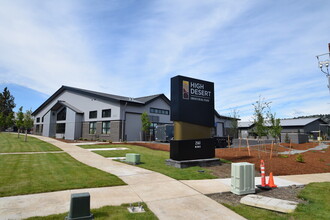
This feature is unavailable at the moment.
We apologize, but the feature you are trying to access is currently unavailable. We are aware of this issue and our team is working hard to resolve the matter.
Please check back in a few minutes. We apologize for the inconvenience.
- LoopNet Team
thank you

Your email has been sent!
High Desert Industrial Park Bend, OR 97701
5,002 SF of Industrial Space Available



Park Highlights
- Dock High with auto leveler
- Modern Contemporary Design in Buildings
- Great access to Highways North & South
- High Visibility and Exposure
- Monument Signage
- Floor Drain, Grease Trap, Stainless steel sink, food prep area
PARK FACTS
Features and Amenities
- Bus Route
- Mezzanine
- Signage
- Storage Space
- Fiber Optic Internet
all available space(1)
Display Rent as
- Space
- Size
- Term
- Rent
- Space Use
- Condition
- Available
Located in the Award-winning High Desert Industrial Park, Suite #100 in Building 8 is full of amenities and very well maintained. Dock-High with auto-leveler, 208 Three-Phase 200 amp power with additional power available per the Landlord. Prior tenant manufactured canine food/biscuits so suite has stainless steel 2-bay sink, floor drain, grease trap and a prep area. Please note that there are no permits in place for human food preparation or production and new tenant would need to obtain all permits necessary to operate in this suite for this use. Suite has mezzanine storage area and a layout that flows nicely and is open. Warehouse has racks, Suite is broken out by the following RSF's: Mezzanine: 1,570+/-RSF, Warehouse: 876+/-RSF, Production Area: 1,481+/-RSF, Ancillary space: 1,075+/-RSF. Modern design and architecture make High Desert Industrial Park a very desirable location for your business. Park features quality tenant mix, monument signage and high traffic and visibility. Please call listing Brokers for more information and to schedule your tour.
- Lease rate does not include utilities, property expenses or building services
- Space is in Excellent Condition
- Central Heating System
- Natural Light
- Monument Signage-Excellent Visibility
- Well maintained and cared for Suite
- 1 Level Access Door
- 1 Loading Dock
- Private Restrooms
- Dock High with Auto Leveler
- High Traffic can be seen from Bend Parkway
- Modern award winning Industrial Park
| Space | Size | Term | Rent | Space Use | Condition | Available |
| 1st Floor - #100 (Bldg 8) | 5,002 SF | 3-5 Years | £10.83 /SF/PA £0.90 /SF/MO £116.60 /m²/PA £9.72 /m²/MO £54,186 /PA £4,516 /MO | Industrial | Full Build-Out | Now |
2561 NE 4th St - 1st Floor - #100 (Bldg 8)
2561 NE 4th St - 1st Floor - #100 (Bldg 8)
| Size | 5,002 SF |
| Term | 3-5 Years |
| Rent | £10.83 /SF/PA |
| Space Use | Industrial |
| Condition | Full Build-Out |
| Available | Now |
Located in the Award-winning High Desert Industrial Park, Suite #100 in Building 8 is full of amenities and very well maintained. Dock-High with auto-leveler, 208 Three-Phase 200 amp power with additional power available per the Landlord. Prior tenant manufactured canine food/biscuits so suite has stainless steel 2-bay sink, floor drain, grease trap and a prep area. Please note that there are no permits in place for human food preparation or production and new tenant would need to obtain all permits necessary to operate in this suite for this use. Suite has mezzanine storage area and a layout that flows nicely and is open. Warehouse has racks, Suite is broken out by the following RSF's: Mezzanine: 1,570+/-RSF, Warehouse: 876+/-RSF, Production Area: 1,481+/-RSF, Ancillary space: 1,075+/-RSF. Modern design and architecture make High Desert Industrial Park a very desirable location for your business. Park features quality tenant mix, monument signage and high traffic and visibility. Please call listing Brokers for more information and to schedule your tour.
- Lease rate does not include utilities, property expenses or building services
- 1 Level Access Door
- Space is in Excellent Condition
- 1 Loading Dock
- Central Heating System
- Private Restrooms
- Natural Light
- Dock High with Auto Leveler
- Monument Signage-Excellent Visibility
- High Traffic can be seen from Bend Parkway
- Well maintained and cared for Suite
- Modern award winning Industrial Park
Park Overview
Award-winning High Desert Industrial Park is the newest business complex in the NE Bend corridor. High Desert Industrial Park occupies over 127,000 Square feet on 7.25/Acres. Professionally landscaped and maintained meticulously, High Desert features terrific ingress/egress for auto and truck deliveries, attractive and modern architecture with high quality CMU and steel frame construction and wainscoting, monument signage well suited for high-profile industrial businesses and those needed showroom area as well. Great north/south connectivity, modern fiber telecommunications available. Please call listing Broker for more information and schedule your tour.
Presented by

High Desert Industrial Park | Bend, OR 97701
Hmm, there seems to have been an error sending your message. Please try again.
Thanks! Your message was sent.





